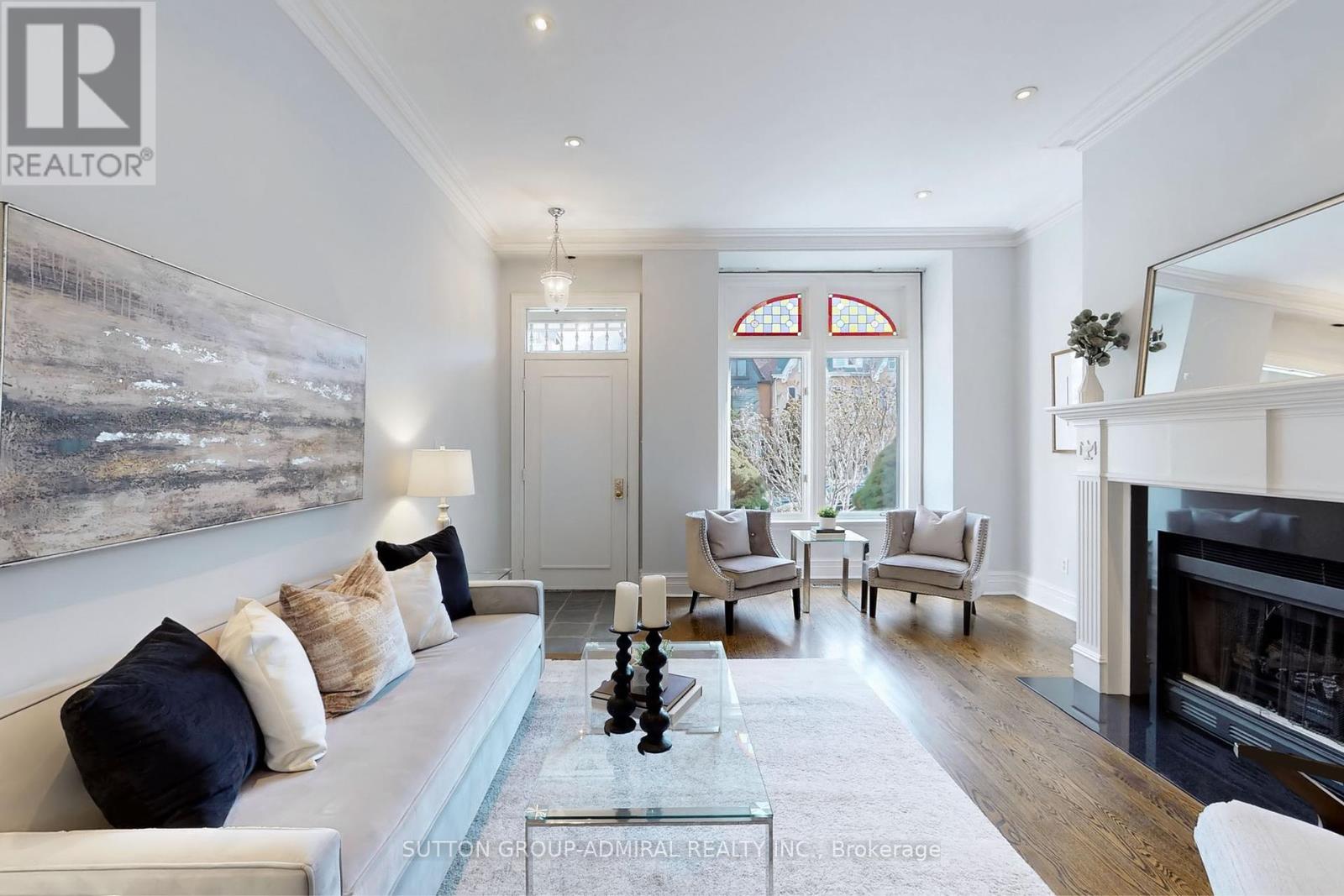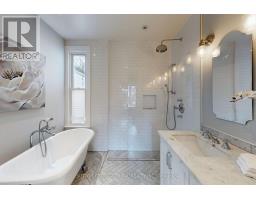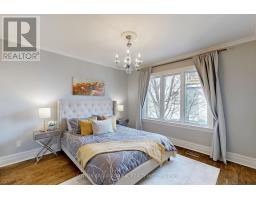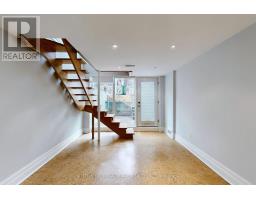426 Wellesley Street E Toronto, Ontario M4X 1H7
$1,687,000
Beautiful, Bright Victorian In Prime Cabbagetown. Walking Distance To Wellesley Park And Riverdale Farm. Classic Elements Such As Crown Moldings, High Baseboards, And Stained Glass. Combined With Open Concept Main Floor With Powder Room, Fireplace, Perfect For Entertaining. Bright Kitchen With B/I Appliances. W/O Basement To Private Backyard. Stunning Master Bedroom With Vaulted Ceiling, His/Her Closets. 3rd Floor Bedroom W/ Skylight And Fireplace. Very quiet, Family Oriented Neighbourhood. Quick Access To Major HWYs and TTC. Lots Of Parking Space Across The Street, Parking Permit Can Be Obtained From City Hall. (id:50886)
Property Details
| MLS® Number | C12049080 |
| Property Type | Single Family |
| Neigbourhood | Toronto Centre |
| Community Name | Cabbagetown-South St. James Town |
| Amenities Near By | Park, Public Transit, Schools |
| Features | Cul-de-sac, Irregular Lot Size, Lane |
Building
| Bathroom Total | 4 |
| Bedrooms Above Ground | 3 |
| Bedrooms Total | 3 |
| Amenities | Fireplace(s) |
| Appliances | Water Heater, Dryer, Microwave, Stove, Washer, Refrigerator |
| Basement Development | Finished |
| Basement Features | Walk Out |
| Basement Type | N/a (finished) |
| Construction Style Attachment | Semi-detached |
| Cooling Type | Central Air Conditioning |
| Exterior Finish | Aluminum Siding, Brick Facing |
| Fireplace Present | Yes |
| Fireplace Total | 2 |
| Flooring Type | Hardwood, Carpeted |
| Foundation Type | Unknown |
| Half Bath Total | 1 |
| Heating Fuel | Natural Gas |
| Heating Type | Forced Air |
| Stories Total | 3 |
| Size Interior | 2,000 - 2,500 Ft2 |
| Type | House |
| Utility Water | Municipal Water |
Parking
| No Garage |
Land
| Acreage | No |
| Land Amenities | Park, Public Transit, Schools |
| Sewer | Sanitary Sewer |
| Size Depth | 78 Ft |
| Size Frontage | 16 Ft ,3 In |
| Size Irregular | 16.3 X 78 Ft ; Plus Lane |
| Size Total Text | 16.3 X 78 Ft ; Plus Lane |
Rooms
| Level | Type | Length | Width | Dimensions |
|---|---|---|---|---|
| Second Level | Primary Bedroom | 4.42 m | 3.38 m | 4.42 m x 3.38 m |
| Second Level | Bedroom 2 | 3.5 m | 3.53 m | 3.5 m x 3.53 m |
| Third Level | Bedroom 3 | 4.45 m | 4.37 m | 4.45 m x 4.37 m |
| Basement | Family Room | 4.72 m | 3.3 m | 4.72 m x 3.3 m |
| Basement | Laundry Room | 2.77 m | 1.8 m | 2.77 m x 1.8 m |
| Basement | Other | 4.39 m | 3.51 m | 4.39 m x 3.51 m |
| Ground Level | Living Room | 5.74 m | 4.45 m | 5.74 m x 4.45 m |
| Ground Level | Dining Room | 4.11 m | 3.51 m | 4.11 m x 3.51 m |
| Ground Level | Kitchen | 4.62 m | 3.53 m | 4.62 m x 3.53 m |
Utilities
| Sewer | Installed |
Contact Us
Contact us for more information
Olga Kolesova
Salesperson
1206 Centre Street
Thornhill, Ontario L4J 3M9
(416) 739-7200
(416) 739-9367
www.suttongroupadmiral.com/

















































































