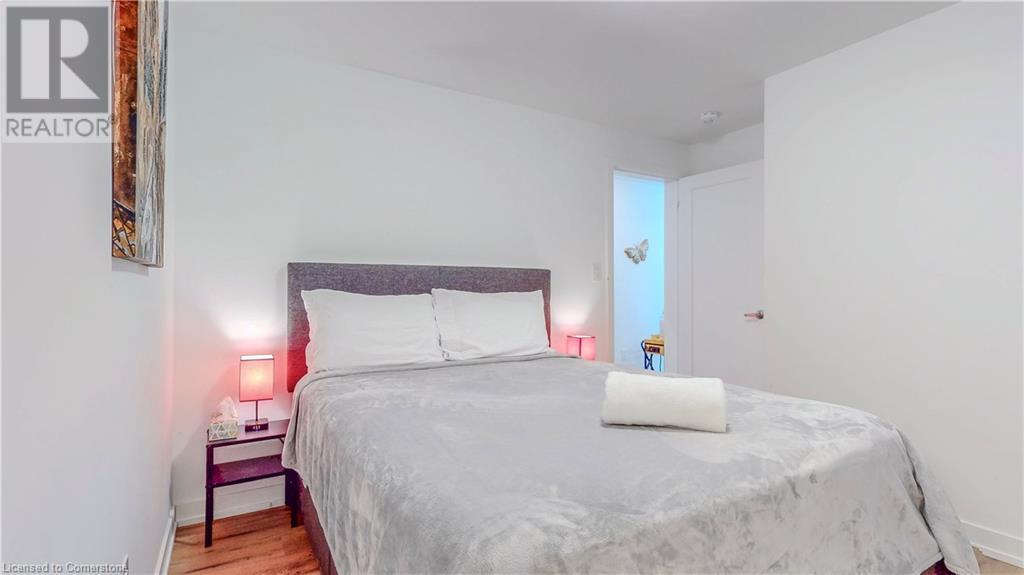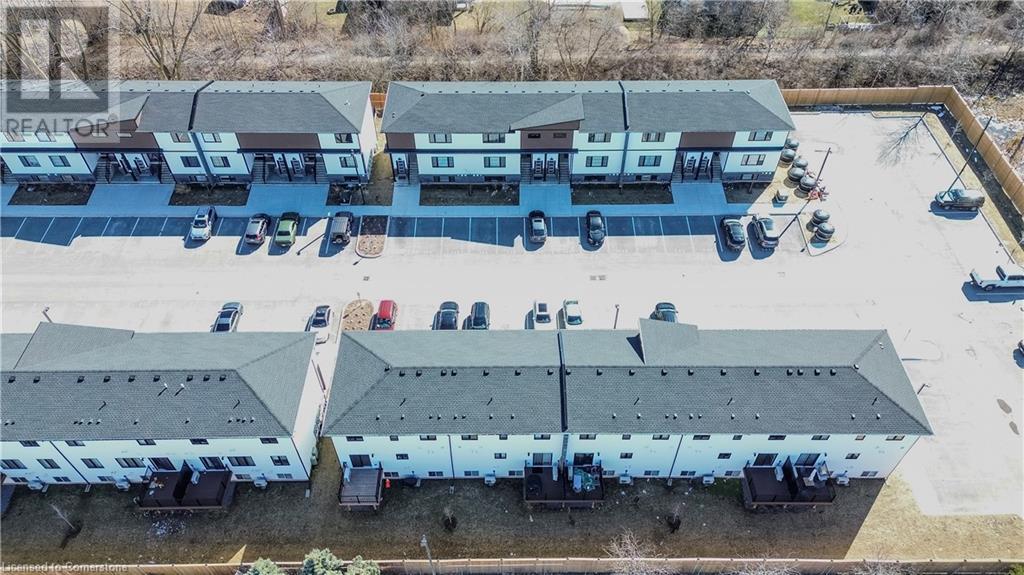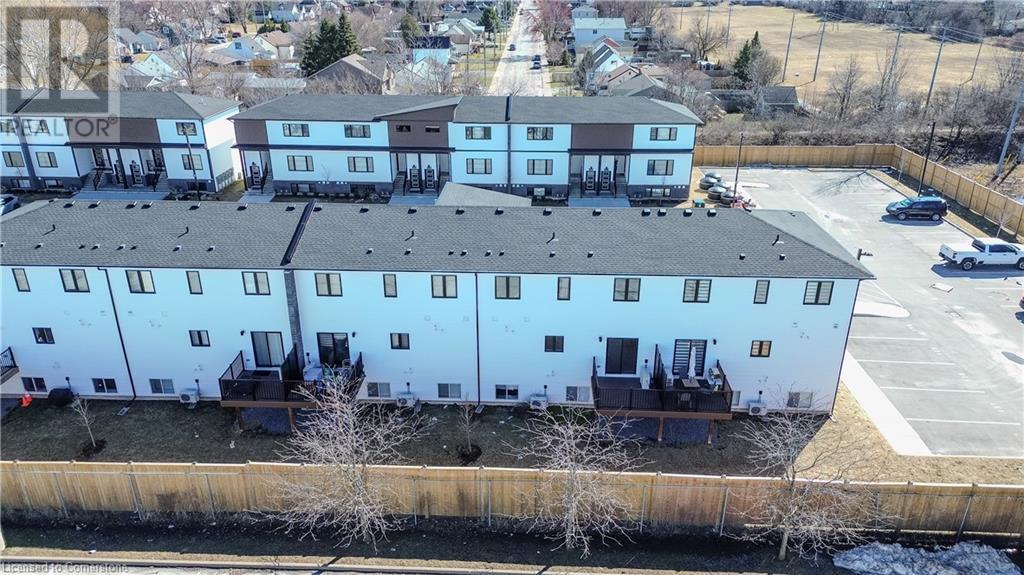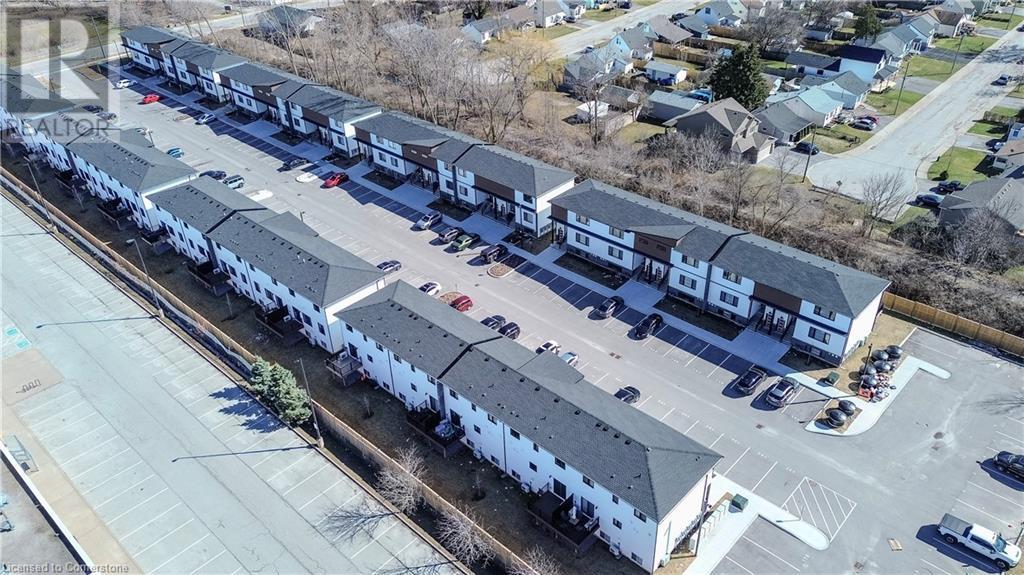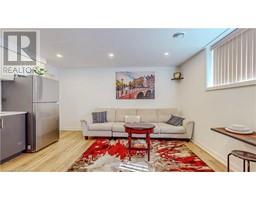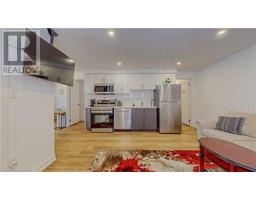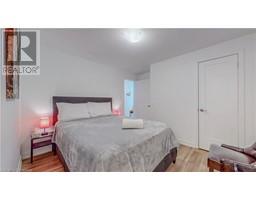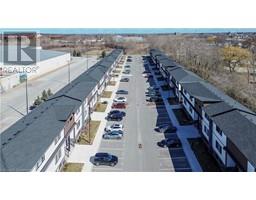4263 Fourth Avenue Unit# 813 Niagara Falls, Ontario L2E 0C2
$509,900Maintenance, Insurance, Landscaping, Property Management
$147.97 Monthly
Maintenance, Insurance, Landscaping, Property Management
$147.97 MonthlyJust Like a Model Home! The unit includes all furniture and décor, making it completely turn-key. This stunning, newly built condo in Niagara South is a must-see, offering a prime location near top attractions. From the moment you step inside, you're captivated by its spacious, open-concept design. This 2-bedroom, 2-bathroom suite features a primary bedroom with an ensuite, a modern kitchen with brand-new stainless steel appliances, and full-size above-grade windows that flood the space with natural light. Enjoy the convenience of a designated parking spot right at your doorstep, plus plenty of visitor parking for guests. With Airbnb potential, this unit is a fantastic investment opportunity. Located just 5 minutes from Niagara Falls, the GO Station, and Great Wolf Lodge, with wineries, local restaurants, and quick QEW access to Toronto and the U.S., this condo offers both luxury and convenience. Currently operating as an Airbnb—don’t miss out on this incredible opportunity! (id:50886)
Property Details
| MLS® Number | 40708010 |
| Property Type | Single Family |
| Amenities Near By | Golf Nearby, Hospital, Park, Place Of Worship, Public Transit, Shopping |
| Community Features | Quiet Area, Community Centre |
| Features | Southern Exposure, Paved Driveway |
| Parking Space Total | 1 |
Building
| Bathroom Total | 2 |
| Bedrooms Above Ground | 2 |
| Bedrooms Total | 2 |
| Appliances | Dishwasher, Dryer, Refrigerator, Stove, Washer, Microwave Built-in, Window Coverings |
| Basement Type | None |
| Constructed Date | 2023 |
| Construction Style Attachment | Attached |
| Cooling Type | Central Air Conditioning |
| Exterior Finish | Brick Veneer, Vinyl Siding |
| Fire Protection | Smoke Detectors |
| Foundation Type | Poured Concrete |
| Half Bath Total | 1 |
| Heating Fuel | Natural Gas |
| Heating Type | Forced Air |
| Stories Total | 1 |
| Size Interior | 782 Ft2 |
| Type | Apartment |
| Utility Water | Municipal Water |
Parking
| Visitor Parking |
Land
| Acreage | No |
| Land Amenities | Golf Nearby, Hospital, Park, Place Of Worship, Public Transit, Shopping |
| Sewer | Municipal Sewage System |
| Size Total Text | Unknown |
| Zoning Description | R5b |
Rooms
| Level | Type | Length | Width | Dimensions |
|---|---|---|---|---|
| Main Level | Foyer | 3'9'' x 5'0'' | ||
| Main Level | Laundry Room | 5'0'' x 3'0'' | ||
| Main Level | Utility Room | 4'6'' x 7'6'' | ||
| Main Level | 3pc Bathroom | 6'0'' x 5'10'' | ||
| Main Level | Full Bathroom | 4'8'' x 6'0'' | ||
| Main Level | Primary Bedroom | 10'1'' x 11'1'' | ||
| Main Level | Bedroom | 8'0'' x 11'1'' | ||
| Main Level | Kitchen | 14'1'' x 15'0'' |
https://www.realtor.ca/real-estate/28049843/4263-fourth-avenue-unit-813-niagara-falls
Contact Us
Contact us for more information
Jawad Chaudhry
Broker of Record
(905) 560-8003
1157 Rymal Rd. E. Unit 6
Hamilton, Ontario L8W 3M6
(905) 560-1629
(905) 560-8003













