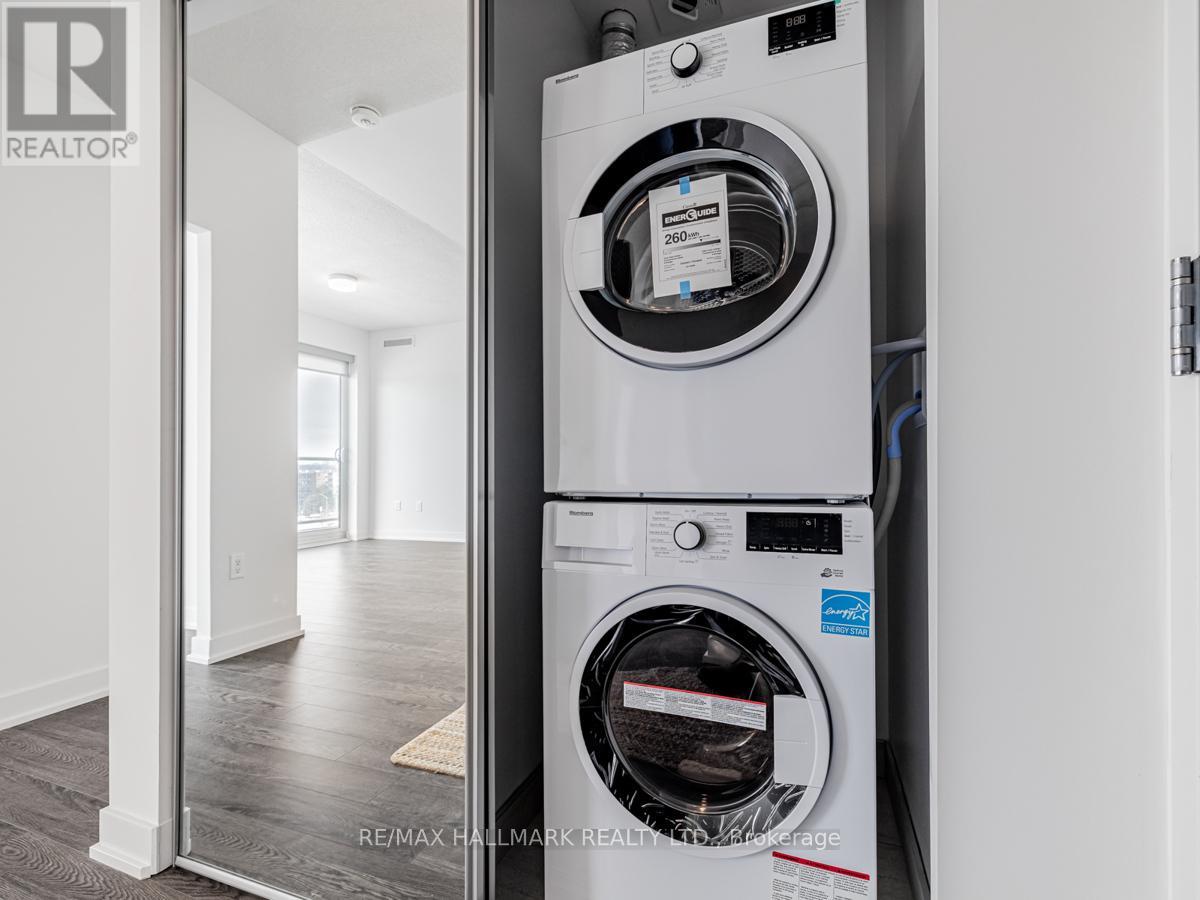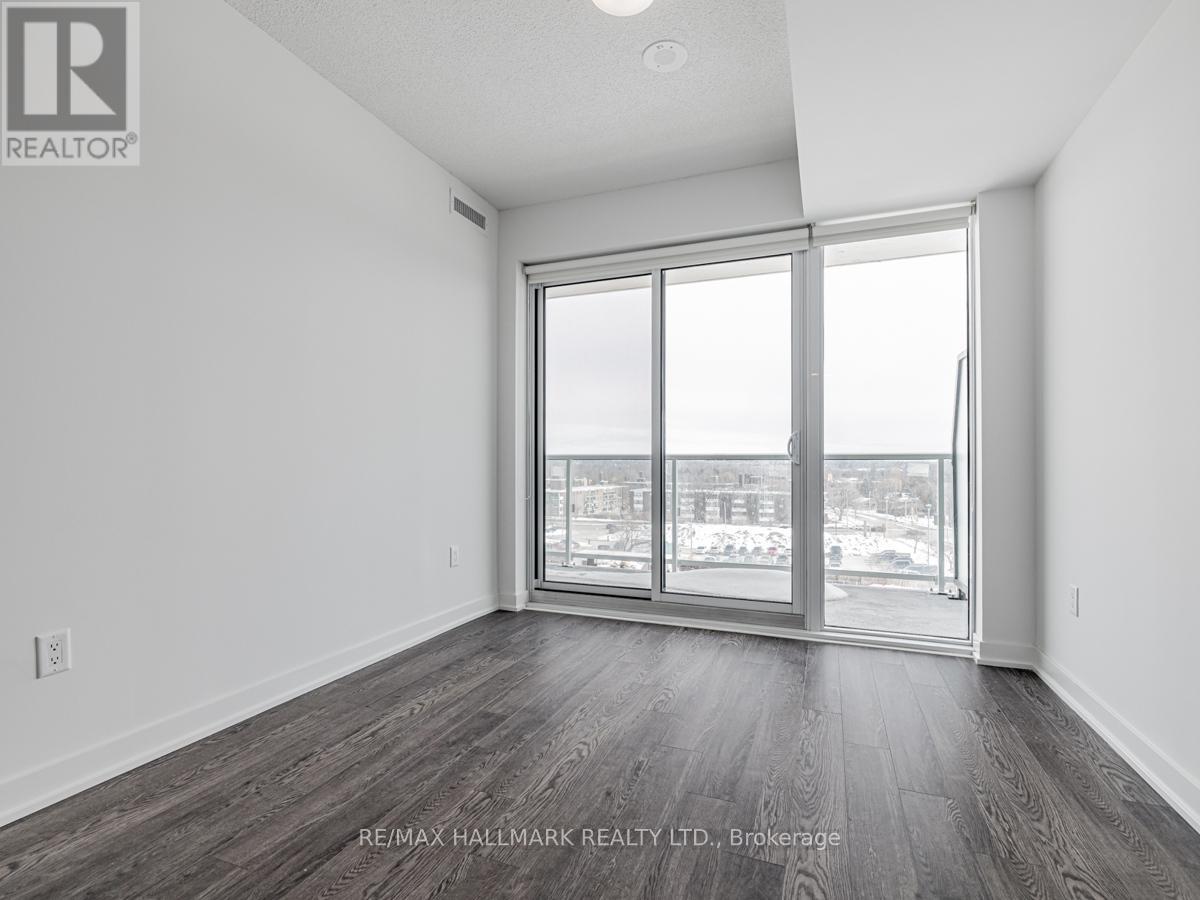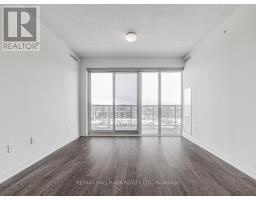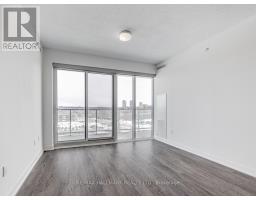427 - 20 O'neill Road Toronto, Ontario M3C 0R2
$3,200 Monthly
Experience luxury living in this spacious 2-bedroom plus den condo in the vibrant Shops at Don Mills. Perfect for remote professionals or those needing extra space for guests, this unit features a bright open concept living and dining area that leads to an east-facing balcony, ideal for morning sunshine. The modern kitchen is equipped with high-end appliances and a granite countertop. The primary bedroom offers an unobstructed east view, a large walk-in closet, and a 4-piece ensuite. The second bedroom also boasts a floor-to-ceiling window with an east view. The second bathroom features a stand-up shower and stone countertops. Den is the perfect spot for a home office! This well-maintained unit is approximately 880 sq ft and includes one parking spot and a locker. **** EXTRAS **** Located just steps away from shopping, dining, and entertainment at the Shops at Don Mills, with easy access to the DVP, Hwy 401, and the TTC LRT at Eglinton. Dont miss your chance to make this your home! (id:50886)
Property Details
| MLS® Number | C9418670 |
| Property Type | Single Family |
| Community Name | Banbury-Don Mills |
| AmenitiesNearBy | Park, Place Of Worship, Public Transit |
| CommunityFeatures | Pets Not Allowed |
| Features | Balcony |
| ParkingSpaceTotal | 1 |
Building
| BathroomTotal | 2 |
| BedroomsAboveGround | 2 |
| BedroomsBelowGround | 1 |
| BedroomsTotal | 3 |
| Amenities | Security/concierge, Exercise Centre, Party Room, Visitor Parking, Storage - Locker |
| CoolingType | Central Air Conditioning |
| ExteriorFinish | Concrete |
| FlooringType | Laminate |
| HeatingFuel | Electric |
| HeatingType | Forced Air |
| SizeInterior | 799.9932 - 898.9921 Sqft |
| Type | Apartment |
Parking
| Underground |
Land
| Acreage | No |
| LandAmenities | Park, Place Of Worship, Public Transit |
Rooms
| Level | Type | Length | Width | Dimensions |
|---|---|---|---|---|
| Main Level | Kitchen | 3.6881 m | 5.0292 m | 3.6881 m x 5.0292 m |
| Main Level | Living Room | 3.6881 m | 5.0292 m | 3.6881 m x 5.0292 m |
| Main Level | Dining Room | 3.6881 m | 4 m | 3.6881 m x 4 m |
| Main Level | Primary Bedroom | 3.048 m | 3.3223 m | 3.048 m x 3.3223 m |
| Main Level | Bedroom 2 | 3.0815 m | Measurements not available x 3.0815 m | |
| Main Level | Den | 2.2555 m | 2.7737 m | 2.2555 m x 2.7737 m |
Interested?
Contact us for more information
Paul Nagpal
Broker
685 Sheppard Ave E #401
Toronto, Ontario M2K 1B6
Garima Nagpal
Broker
685 Sheppard Ave E #401
Toronto, Ontario M2K 1B6























































