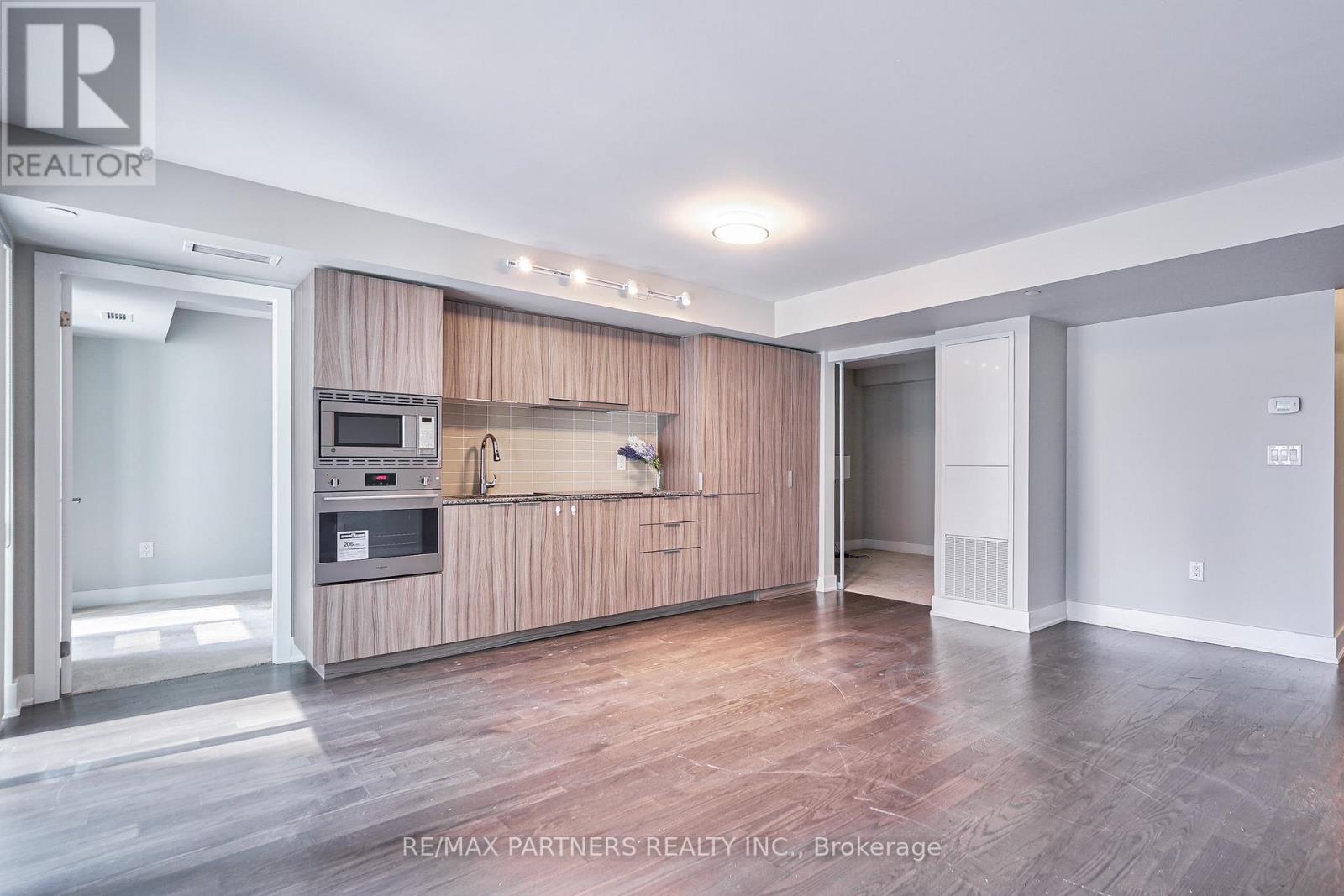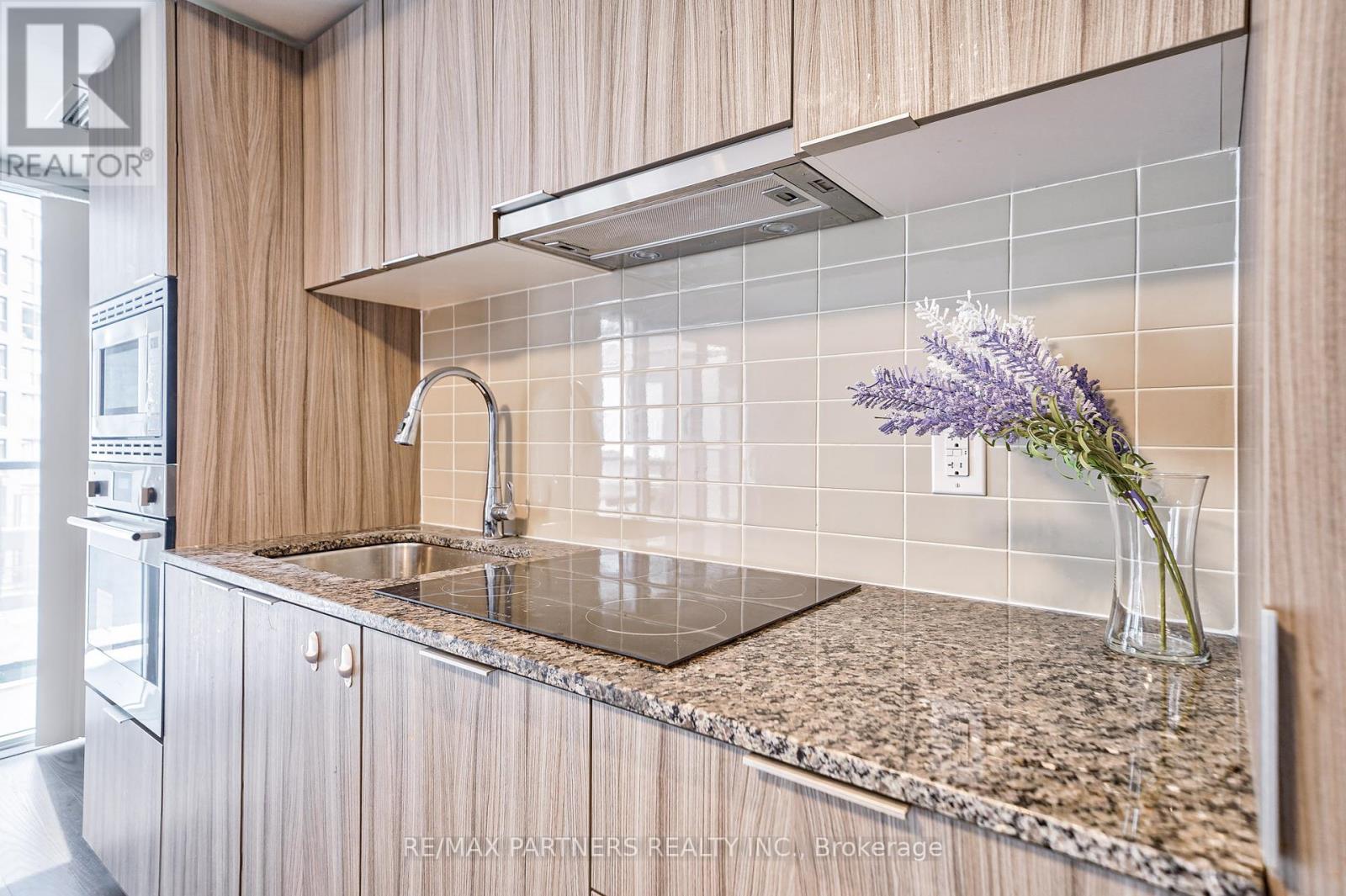427 - 955 Bay Street Toronto, Ontario M5S 2A2
$899,900Maintenance, Heat, Common Area Maintenance, Insurance, Parking
$646.64 Monthly
Maintenance, Heat, Common Area Maintenance, Insurance, Parking
$646.64 MonthlyOpportunity To Own this Executive Suite at The Britt Residences! Located In The Heart Of Dt Toronto, Fabulous layout with large balcony, 2 Bedroom 2 bath, 1 oversized parking spot. Open concept kitchen with quartz countertop, B/I Appliance, fresh paint, building Amenities Include: Outdoor Pool, Rooftop Deck, Jacuzzi, Spa,Sauna, Gym, Party Room, Media Room, Yoga Studio, Visitor Parking & 24 Hour Concierge. Steps To Wellesley Subway Station,University Of Toronto/Ryerson University,Bloor Yorkville Shops, Hospitals, Financial District And Surrounded By Many Shops/Restaurants & Much More! **** EXTRAS **** All Elf's & Window Coverings, Built-In S/S Oven & Microwave, Fridge, Cooktop, Rangehood, B/I Dishwasher. Washer/Dryer. (id:50886)
Property Details
| MLS® Number | C9512791 |
| Property Type | Single Family |
| Neigbourhood | Yorkville |
| Community Name | Bay Street Corridor |
| CommunityFeatures | Pet Restrictions |
| Features | Balcony, In Suite Laundry |
| ParkingSpaceTotal | 1 |
Building
| BathroomTotal | 2 |
| BedroomsAboveGround | 2 |
| BedroomsBelowGround | 1 |
| BedroomsTotal | 3 |
| CoolingType | Central Air Conditioning |
| ExteriorFinish | Concrete |
| HeatingFuel | Natural Gas |
| HeatingType | Forced Air |
| SizeInterior | 699.9943 - 798.9932 Sqft |
| Type | Apartment |
Parking
| Underground |
Land
| Acreage | No |
Rooms
| Level | Type | Length | Width | Dimensions |
|---|---|---|---|---|
| Main Level | Living Room | Measurements not available | ||
| Main Level | Dining Room | Measurements not available | ||
| Main Level | Kitchen | Measurements not available | ||
| Main Level | Primary Bedroom | Measurements not available | ||
| Main Level | Bedroom 2 | Measurements not available | ||
| Main Level | Study | Measurements not available |
Interested?
Contact us for more information
Tony Chen
Salesperson
550 Highway 7 East Unit 103
Richmond Hill, Ontario L4B 3Z4



























































