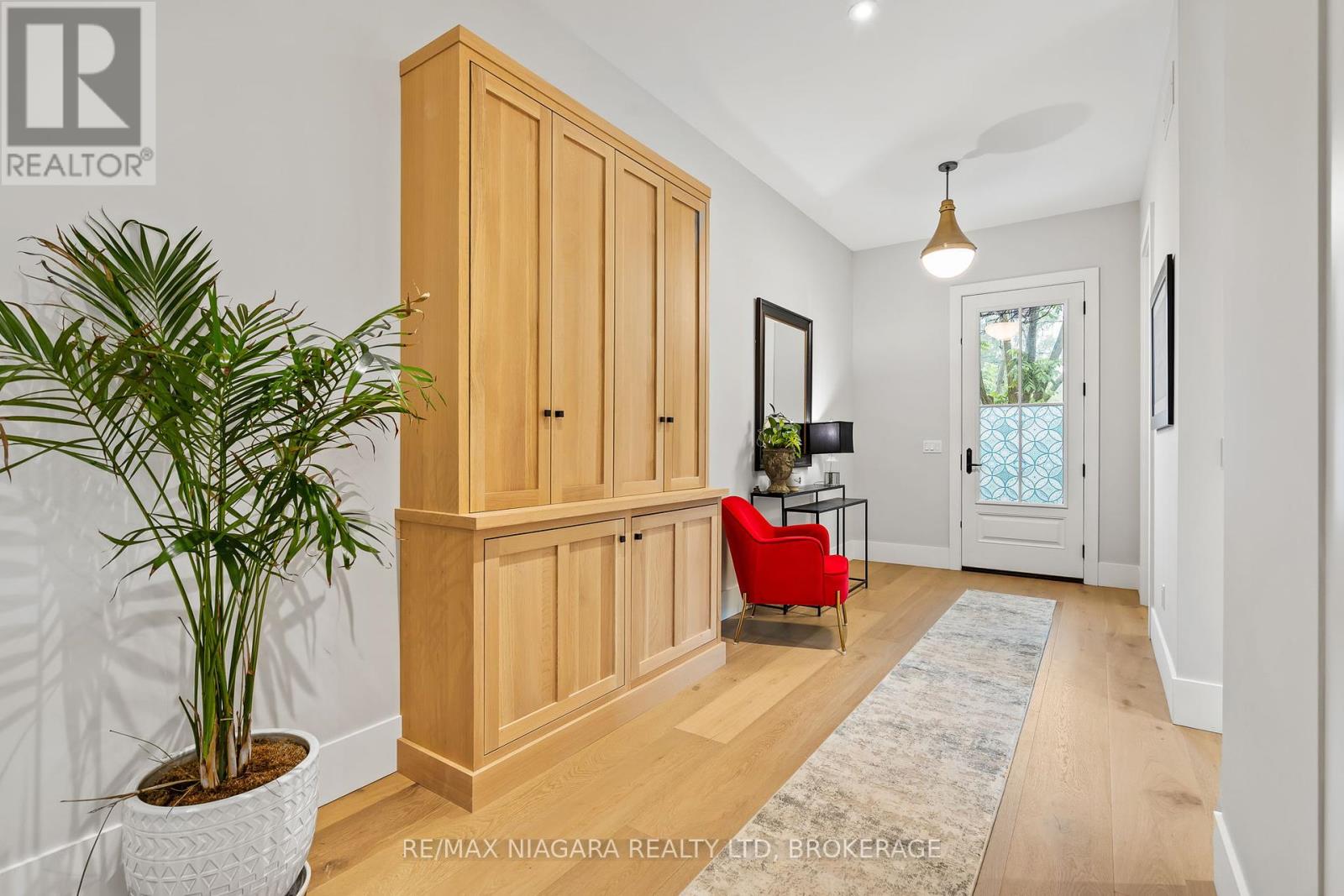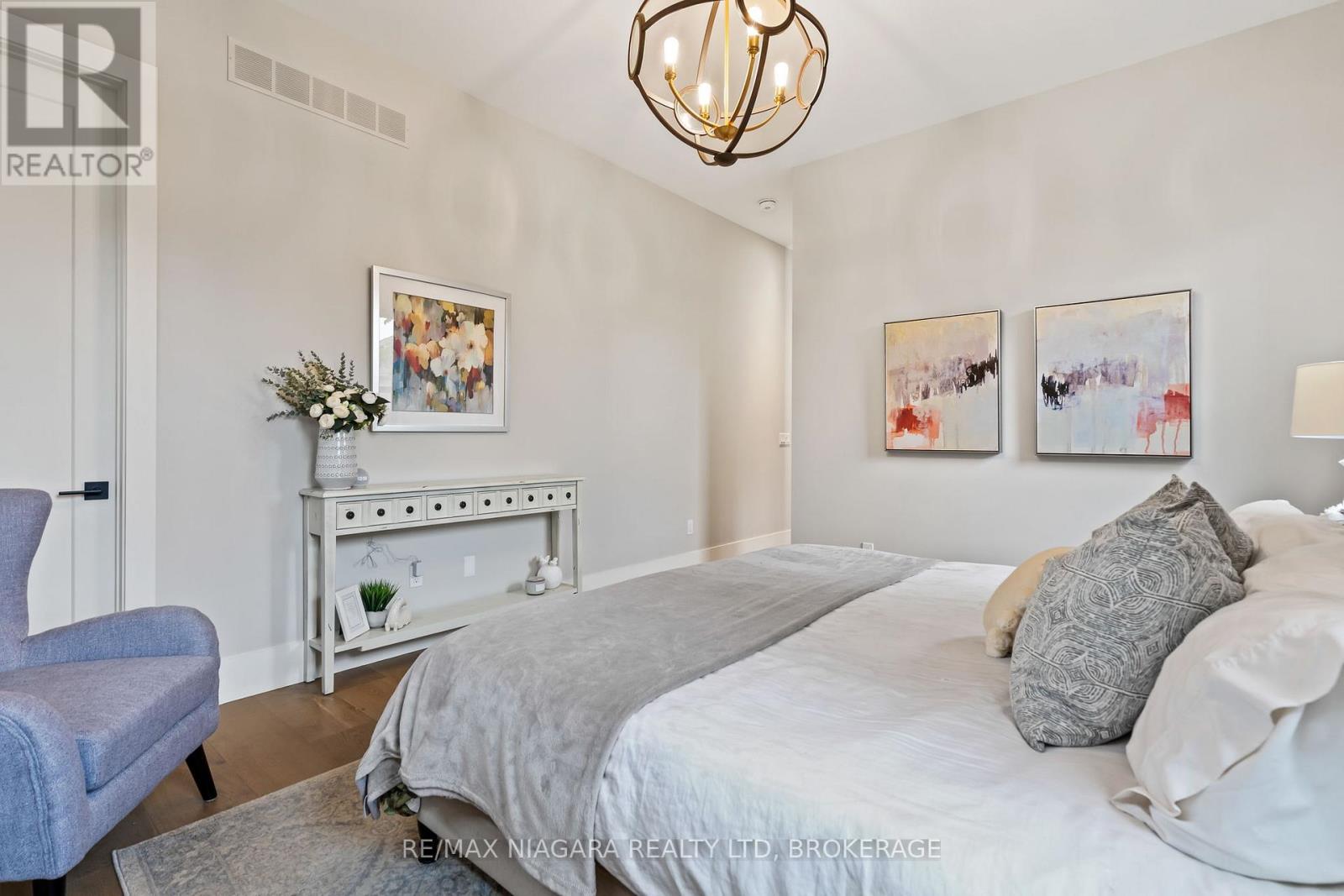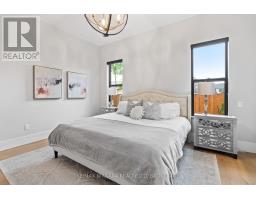427 Butler Street Niagara-On-The-Lake, Ontario L0S 1J0
$1,795,000
Client RemarksWelcome to 427 Butler Street. This custom built, 2 year old home is is just a few blocks to the LAKE & is ready for you to make it your dream home! With nearly 2600 square feet of finished living space - 1600 square feet on the main floor and nearly 1000 square feet finished downstairs, with 3 bedrooms (2 up and one down) and 3 full bathrooms - each bedroom has its own bathroom, a beautifully landscaped front and back yard, a double car garage, ALL high end quartz counter tops, beautiful walk-in showers, upgraded light fixtures, custom trim, hardwood flooring, main-floor upscale laundry room, oversized closets, high ceilings and so much more, this home is the perfect turn-key oasis you've been looking for. Walk to lake to watch the sunset, stroll down to Niagara on the Lake's finest bakeries, shops and restaurants - only a 90 second walk to the famous Willow Cakes and Pastries and the upscales Ruffino's restaurant - and so much more. This is your opportunity to own a brand new home, fully detached in the best town in Canada! NOTE:There is a gravel driveway. The 2 concept photos include an asphalt driveway for illustration purposes but driveway is not asphalted. (id:50886)
Property Details
| MLS® Number | X11896557 |
| Property Type | Single Family |
| Community Name | 101 - Town |
| ParkingSpaceTotal | 8 |
Building
| BathroomTotal | 2 |
| BedroomsAboveGround | 2 |
| BedroomsBelowGround | 1 |
| BedroomsTotal | 3 |
| ArchitecturalStyle | Bungalow |
| BasementDevelopment | Partially Finished |
| BasementType | Full (partially Finished) |
| ConstructionStyleAttachment | Detached |
| CoolingType | Central Air Conditioning |
| ExteriorFinish | Concrete |
| FoundationType | Poured Concrete |
| HeatingFuel | Natural Gas |
| HeatingType | Forced Air |
| StoriesTotal | 1 |
| Type | House |
| UtilityWater | Municipal Water |
Parking
| Attached Garage |
Land
| Acreage | No |
| Sewer | Sanitary Sewer |
| SizeDepth | 85 Ft |
| SizeFrontage | 52 Ft |
| SizeIrregular | 52 X 85 Ft |
| SizeTotalText | 52 X 85 Ft|under 1/2 Acre |
| ZoningDescription | R1 |
Rooms
| Level | Type | Length | Width | Dimensions |
|---|---|---|---|---|
| Basement | Recreational, Games Room | 8.28 m | 7.49 m | 8.28 m x 7.49 m |
| Basement | Bedroom | 3.73 m | 5.26 m | 3.73 m x 5.26 m |
| Basement | Utility Room | 6.22 m | 7.95 m | 6.22 m x 7.95 m |
| Main Level | Living Room | 5.21 m | 4.01 m | 5.21 m x 4.01 m |
| Main Level | Kitchen | 6.53 m | 3.84 m | 6.53 m x 3.84 m |
| Main Level | Laundry Room | 3.15 m | 1.55 m | 3.15 m x 1.55 m |
| Main Level | Bedroom | 4.11 m | 3.2 m | 4.11 m x 3.2 m |
| Main Level | Primary Bedroom | 4.29 m | 3.86 m | 4.29 m x 3.86 m |
https://www.realtor.ca/real-estate/27745828/427-butler-street-niagara-on-the-lake-101-town-101-town
Interested?
Contact us for more information
Greg Sykes
Salesperson
261 Martindale Rd., Unit 14c
St. Catharines, Ontario L2W 1A2















































































