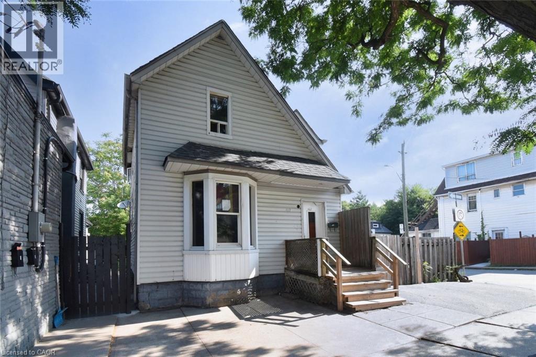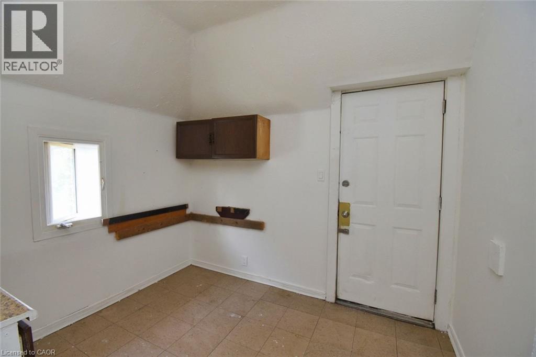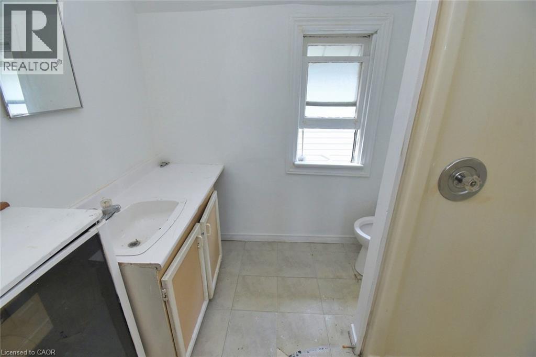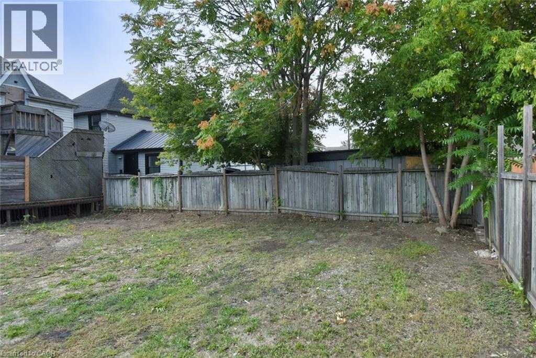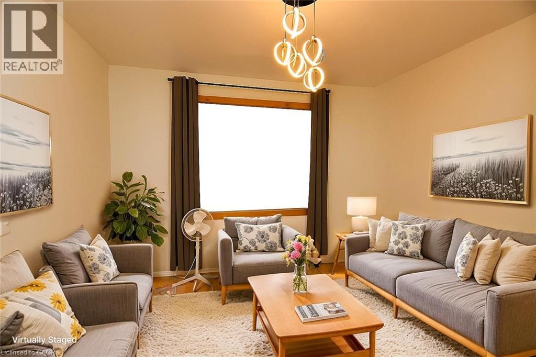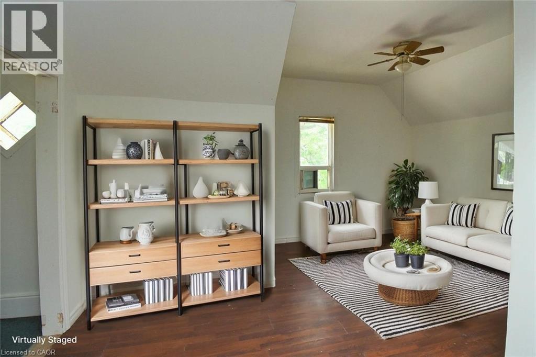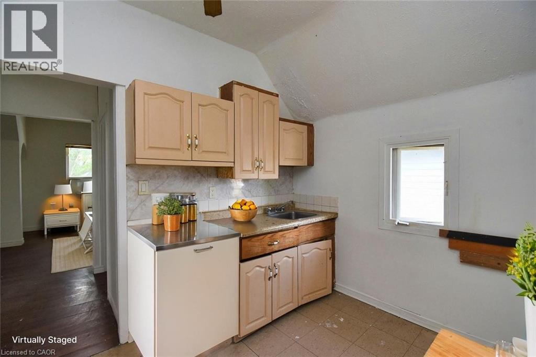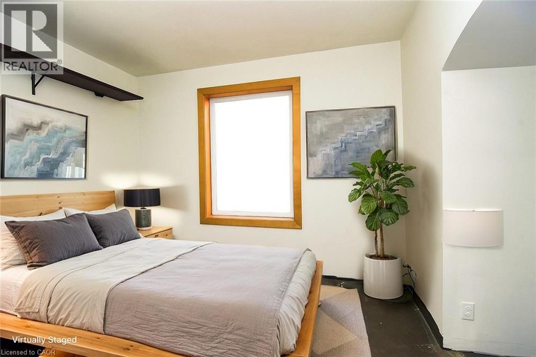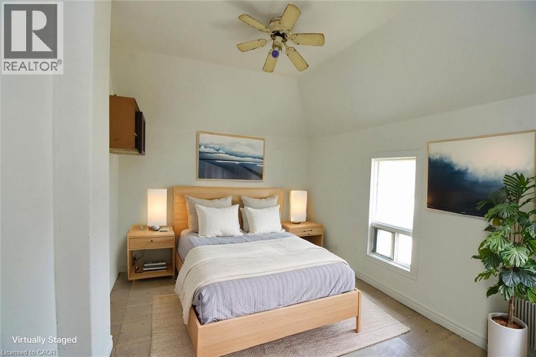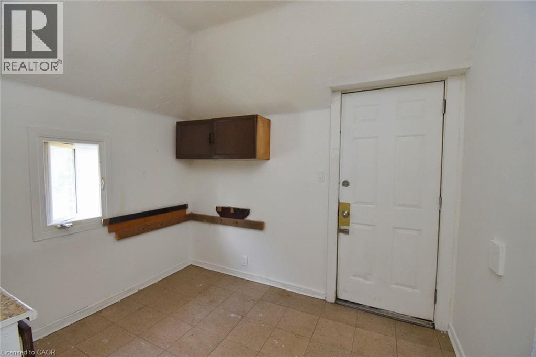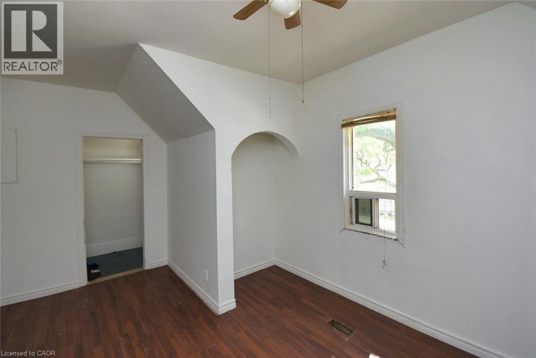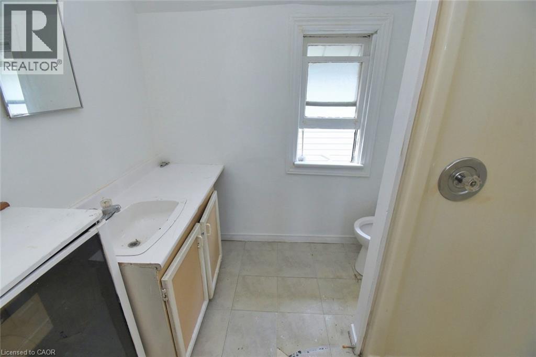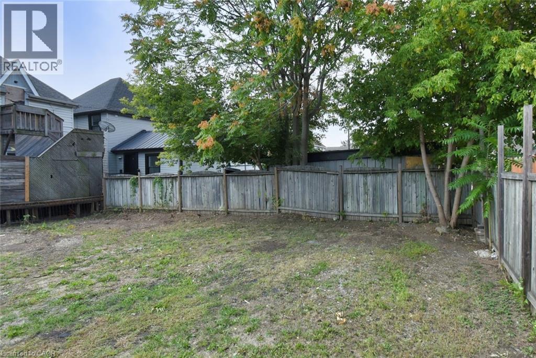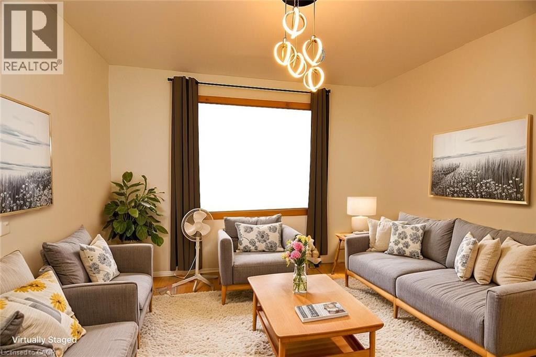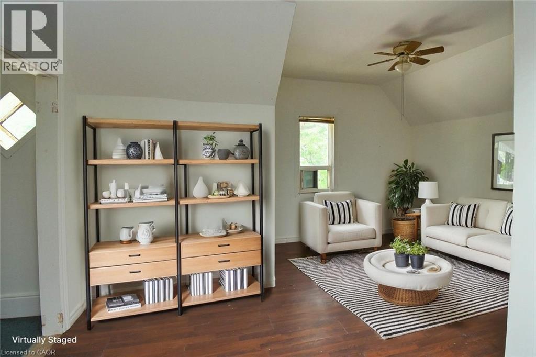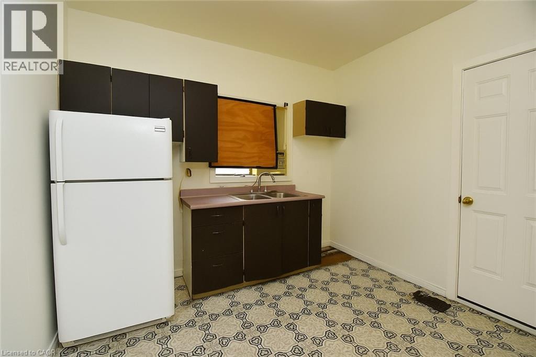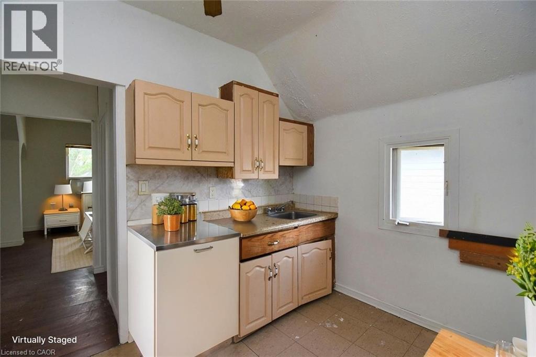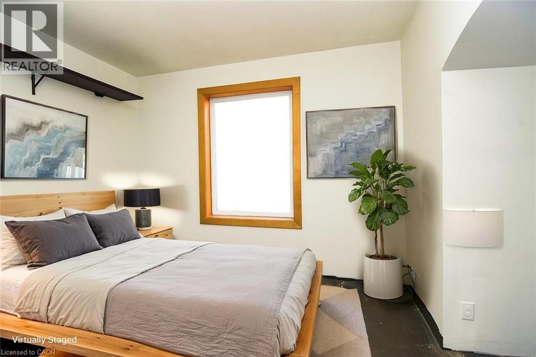427 Cannon Street E Hamilton, Ontario L8L 2C7
3 Bedroom
3 Bathroom
1,086 ft2
2 Level
None
Forced Air, Hot Water Radiator Heat
$399,000
Excellent opportunity for a contractor. Property is being sold as is. Single family home was being used as a triplex. Good size corner lot. Flexible possession. (id:50886)
Property Details
| MLS® Number | 40761128 |
| Property Type | Single Family |
| Amenities Near By | Shopping |
| Parking Space Total | 2 |
Building
| Bathroom Total | 3 |
| Bedrooms Above Ground | 3 |
| Bedrooms Total | 3 |
| Appliances | Refrigerator, Stove, Hood Fan |
| Architectural Style | 2 Level |
| Basement Development | Finished |
| Basement Type | Full (finished) |
| Constructed Date | 1910 |
| Construction Style Attachment | Detached |
| Cooling Type | None |
| Exterior Finish | Aluminum Siding, Brick |
| Heating Fuel | Natural Gas |
| Heating Type | Forced Air, Hot Water Radiator Heat |
| Stories Total | 2 |
| Size Interior | 1,086 Ft2 |
| Type | House |
| Utility Water | Municipal Water |
Land
| Access Type | Road Access |
| Acreage | No |
| Land Amenities | Shopping |
| Sewer | Municipal Sewage System |
| Size Depth | 100 Ft |
| Size Frontage | 28 Ft |
| Size Total Text | Under 1/2 Acre |
| Zoning Description | D |
Rooms
| Level | Type | Length | Width | Dimensions |
|---|---|---|---|---|
| Second Level | Bedroom | 10'0'' x 10'0'' | ||
| Second Level | Bedroom | 9'0'' x 10'0'' | ||
| Second Level | 4pc Bathroom | Measurements not available | ||
| Second Level | Kitchen | 8'0'' x 10'0'' | ||
| Basement | 3pc Bathroom | Measurements not available | ||
| Main Level | Living Room | 10'0'' x 10'0'' | ||
| Main Level | Bedroom | 9'0'' x 10'0'' | ||
| Main Level | Kitchen | 8'0'' x 10'0'' | ||
| Main Level | 4pc Bathroom | Measurements not available |
https://www.realtor.ca/real-estate/28751486/427-cannon-street-e-hamilton
Contact Us
Contact us for more information
Guy Mcphee
Broker
(905) 575-7217
RE/MAX Escarpment Realty Inc.
Unit 101 1595 Upper James St.
Hamilton, Ontario L9B 0H7
Unit 101 1595 Upper James St.
Hamilton, Ontario L9B 0H7
(905) 575-5478
(905) 575-7217
www.remaxescarpment.com/
Steve Proc
Salesperson
(905) 664-2300
RE/MAX Escarpment Realty Inc.
860 Queenston Road
Stoney Creek, Ontario L8G 4A8
860 Queenston Road
Stoney Creek, Ontario L8G 4A8
(905) 545-1188
(905) 664-2300
www.remaxescarpment.com/

