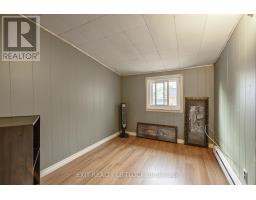427 Edison Avenue Peterborough (Otonabee), Ontario K9J 4G4
$489,900
Welcome to this charming South End home, perfect for first-time buyers looking to create a space that's uniquely their own! The main floor offers a bright, open-concept living and dining area, complete with hardwood floors and an ornamental fireplace. A convenient main-floor bedroom and 2-piece bath lead into the kitchen, which features a walkout to the fully fenced backyard perfect for outdoor gatherings and family fun. Upstairs, you'll find two additional bedrooms and a newly renovated 4-piece bath with a separate shower and tub. This home also boasts a private driveway, is on a bus route, and is just a short walk to shopping centers, parks, and schools. Don't miss this fantastic opportunity to settle in a great neighborhood! (id:50886)
Property Details
| MLS® Number | X9309428 |
| Property Type | Single Family |
| Community Name | Otonabee |
| AmenitiesNearBy | Public Transit, Schools |
| CommunityFeatures | School Bus |
| Features | Level Lot, Level |
| ParkingSpaceTotal | 2 |
| Structure | Deck, Shed |
Building
| BedroomsAboveGround | 3 |
| BedroomsTotal | 3 |
| Appliances | Dryer, Refrigerator, Stove, Washer |
| BasementDevelopment | Unfinished |
| BasementType | Full (unfinished) |
| ConstructionStyleAttachment | Detached |
| CoolingType | Central Air Conditioning |
| ExteriorFinish | Vinyl Siding |
| FlooringType | Hardwood |
| FoundationType | Stone |
| HalfBathTotal | 1 |
| HeatingFuel | Natural Gas |
| HeatingType | Forced Air |
| StoriesTotal | 2 |
| Type | House |
| UtilityWater | Municipal Water |
Land
| Acreage | No |
| FenceType | Fenced Yard |
| LandAmenities | Public Transit, Schools |
| Sewer | Sanitary Sewer |
| SizeDepth | 81 Ft ,8 In |
| SizeFrontage | 40 Ft |
| SizeIrregular | 40 X 81.74 Ft |
| SizeTotalText | 40 X 81.74 Ft|under 1/2 Acre |
| ZoningDescription | R14j |
Rooms
| Level | Type | Length | Width | Dimensions |
|---|---|---|---|---|
| Second Level | Bedroom 2 | 4.69 m | 3.26 m | 4.69 m x 3.26 m |
| Second Level | Bedroom 3 | 2.74 m | 2.13 m | 2.74 m x 2.13 m |
| Lower Level | Laundry Room | 8.38 m | 3.04 m | 8.38 m x 3.04 m |
| Lower Level | Other | 5.39 m | 2.95 m | 5.39 m x 2.95 m |
| Main Level | Living Room | 3.04 m | 2.98 m | 3.04 m x 2.98 m |
| Main Level | Dining Room | 4.02 m | 3.04 m | 4.02 m x 3.04 m |
| Main Level | Kitchen | 3.13 m | 3.04 m | 3.13 m x 3.04 m |
| Main Level | Primary Bedroom | 3.32 m | 2.71 m | 3.32 m x 2.71 m |
https://www.realtor.ca/real-estate/27390898/427-edison-avenue-peterborough-otonabee-otonabee
Interested?
Contact us for more information
Nicole Wilson
Broker

































