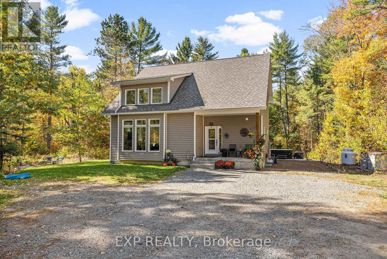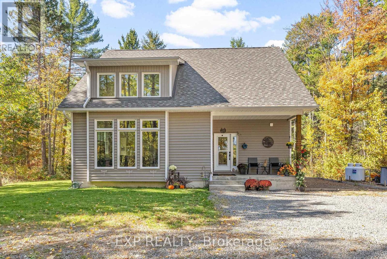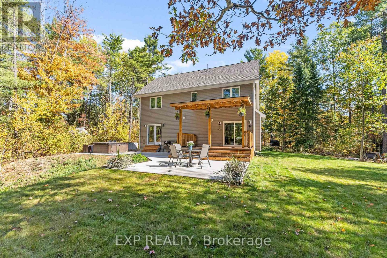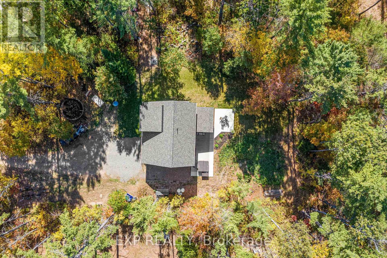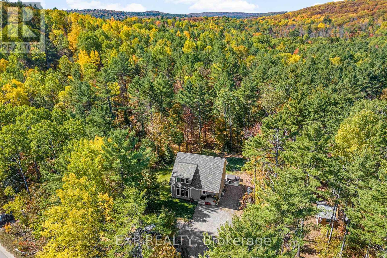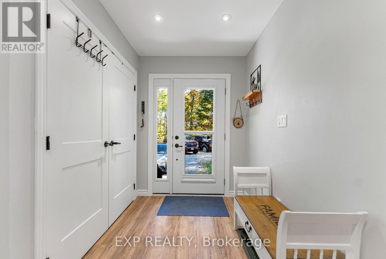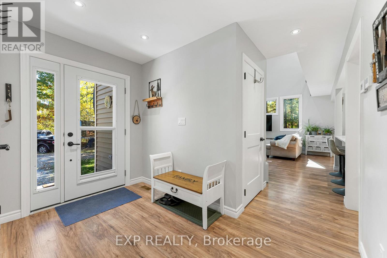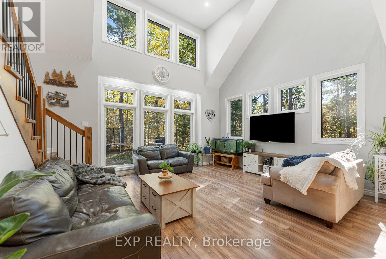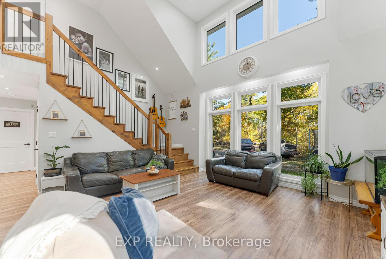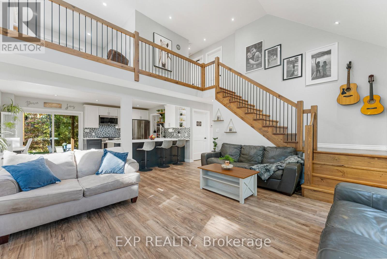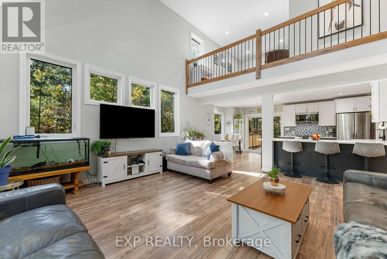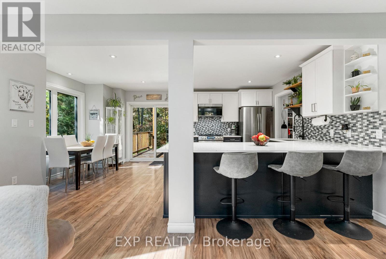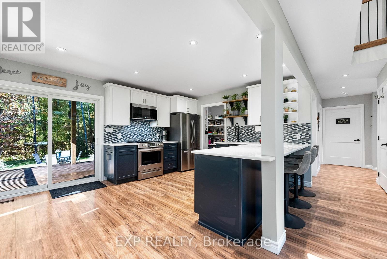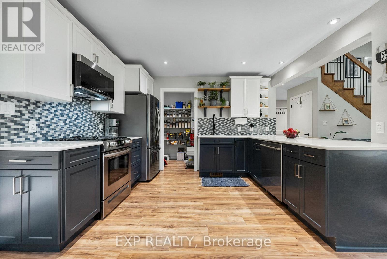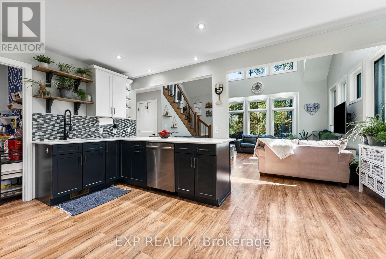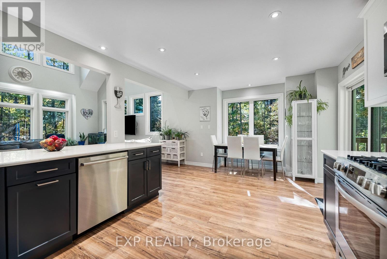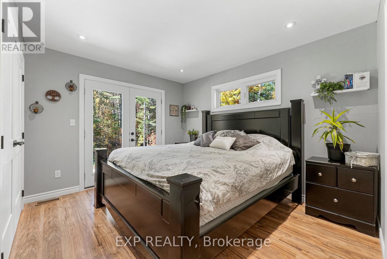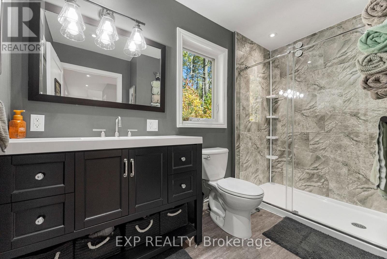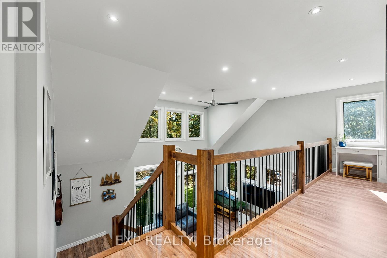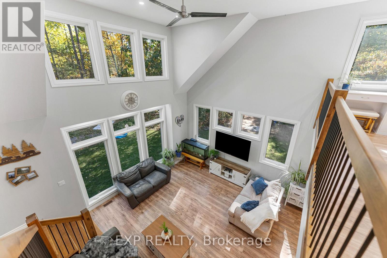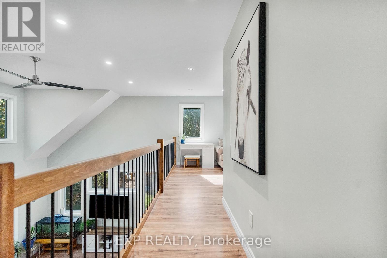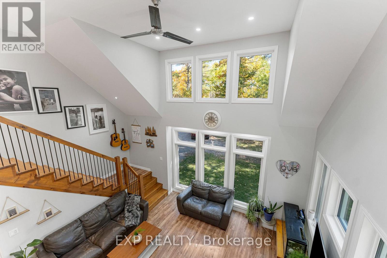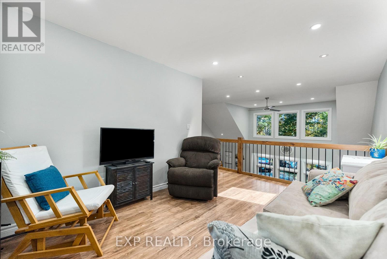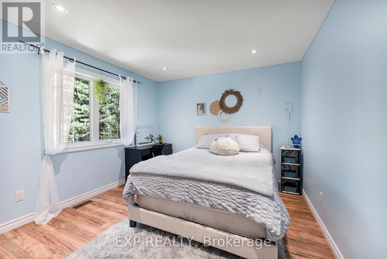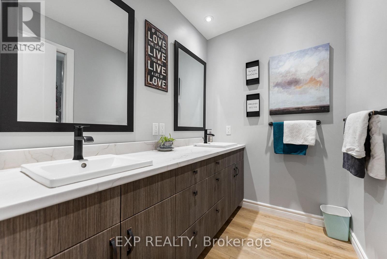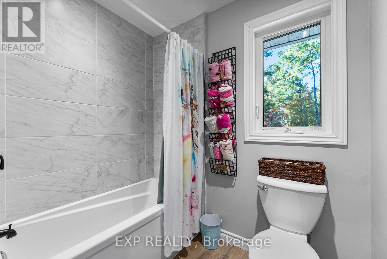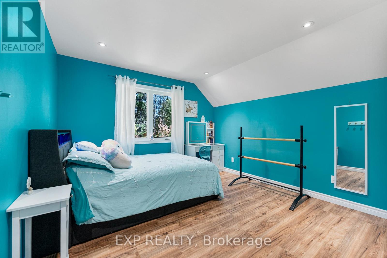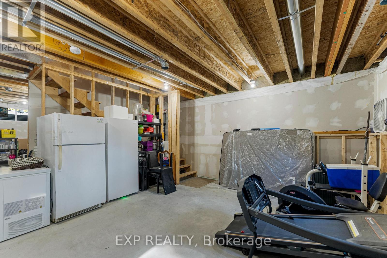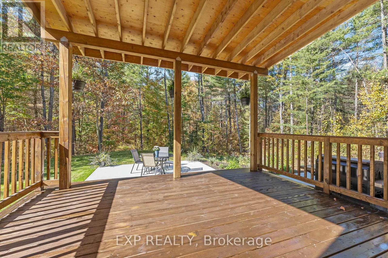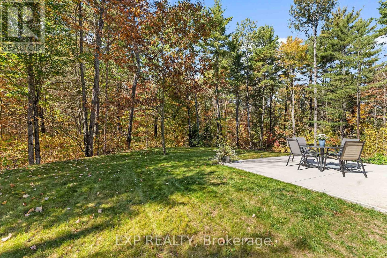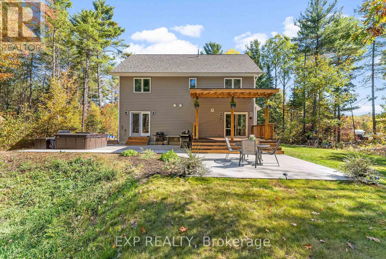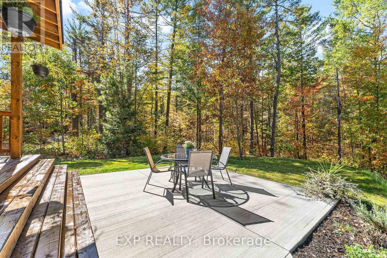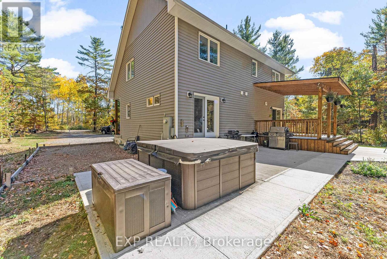427 Paugh Lake Road Madawaska Valley, Ontario K0J 1B0
$749,000
If you've been searching for a true turn-key home, look no further. This exceptionally well-built and beautifully finished 3-bedroom, 2-bath home offers a variety of luxury touches that help it stand out from the rest. The open-concept kitchen, living, and dining area provides the perfect setting for entertaining or enjoying time with family. Soaring vaulted ceilings and wall-to-wall triple-pane windows fill the home with natural light and create a warm, inviting atmosphere. The main-floor primary bedroom and laundry room offer convenience and comfort, while a sliding glass door opens to your private backyard oasis. Upstairs, you'll find two generous bedrooms and a thoughtfully designed bathroom that allows for multiple users - ideal for families or guests. The loft area overlooking the main floor offers additional living space, perfect for a home office, reading nook, or play area. The unfinished basement awaits your personal touch, whether you're envisioning extra bedrooms, a rec room, or a workshop. In-floor heating can easily be connected for year-round comfort, and there's also an optional generator hookup for added peace of mind. Outside, enjoy a nicely landscaped yard with room to add a garage, plus covered front and rear patios overlooking a serene wooded area. A propane BBQ hookup makes outdoor cooking effortless. Located just minutes from town, you'll appreciate the proximity to schools, hospital, shopping, and amenities - everything you need is close at hand. Don't let this opportunity pass you by - this move-in-ready home is the one you've been waiting for! (id:50886)
Property Details
| MLS® Number | X12456801 |
| Property Type | Single Family |
| Community Name | 570 - Madawaska Valley |
| Amenities Near By | Golf Nearby, Hospital, Schools |
| Features | Wooded Area, Rolling, Flat Site |
| Parking Space Total | 6 |
| Structure | Deck, Patio(s) |
Building
| Bathroom Total | 2 |
| Bedrooms Above Ground | 3 |
| Bedrooms Total | 3 |
| Appliances | Hot Tub, Water Heater, Dishwasher, Dryer, Microwave, Range, Stove, Washer, Refrigerator |
| Basement Development | Unfinished |
| Basement Type | Full (unfinished) |
| Construction Style Attachment | Detached |
| Cooling Type | Central Air Conditioning |
| Exterior Finish | Vinyl Siding |
| Flooring Type | Laminate |
| Foundation Type | Insulated Concrete Forms |
| Heating Fuel | Propane |
| Heating Type | Forced Air |
| Stories Total | 2 |
| Size Interior | 2,000 - 2,500 Ft2 |
| Type | House |
| Utility Water | Drilled Well |
Parking
| No Garage |
Land
| Access Type | Year-round Access |
| Acreage | No |
| Land Amenities | Golf Nearby, Hospital, Schools |
| Landscape Features | Landscaped |
| Sewer | Septic System |
| Size Depth | 157 Ft ,1 In |
| Size Frontage | 100 Ft |
| Size Irregular | 100 X 157.1 Ft |
| Size Total Text | 100 X 157.1 Ft |
| Surface Water | Lake/pond |
| Zoning Description | Ru |
Rooms
| Level | Type | Length | Width | Dimensions |
|---|---|---|---|---|
| Second Level | Bathroom | 2.1 m | 1.5 m | 2.1 m x 1.5 m |
| Second Level | Loft | 3 m | 4.3 m | 3 m x 4.3 m |
| Second Level | Bedroom 2 | 4.2 m | 3.6 m | 4.2 m x 3.6 m |
| Second Level | Bedroom 3 | 4.2 m | 3.2 m | 4.2 m x 3.2 m |
| Second Level | Bathroom | 2.1 m | 1.6 m | 2.1 m x 1.6 m |
| Main Level | Foyer | 3.5 m | 3.1 m | 3.5 m x 3.1 m |
| Main Level | Kitchen | 2.7 m | 3.8 m | 2.7 m x 3.8 m |
| Main Level | Dining Room | 2.8 m | 3.8 m | 2.8 m x 3.8 m |
| Main Level | Living Room | 5 m | 5.3 m | 5 m x 5.3 m |
| Main Level | Laundry Room | 1.5 m | 1.6 m | 1.5 m x 1.6 m |
| Main Level | Bedroom | 3.8 m | 3.7 m | 3.8 m x 3.7 m |
| Main Level | Bathroom | 1.9 m | 3.1 m | 1.9 m x 3.1 m |
Utilities
| Electricity | Installed |
| Wireless | Available |
Contact Us
Contact us for more information
Clinton Roche
Salesperson
www.teamroche.ca/
Suite 1b, 1c, 19538 Opeongo Line
Barry's Bay, Ontario K0J 1B0
(613) 756-1430
(647) 849-3180
Coralie Tennant
Salesperson
Suite 1b, 1c, 19538 Opeongo Line
Barry's Bay, Ontario K0J 1B0
(613) 756-1430
(647) 849-3180

