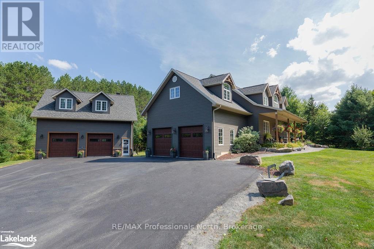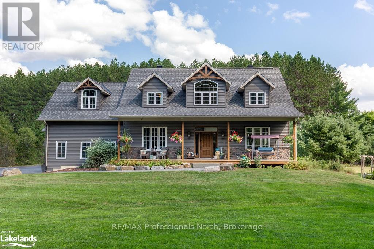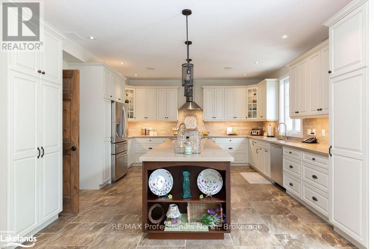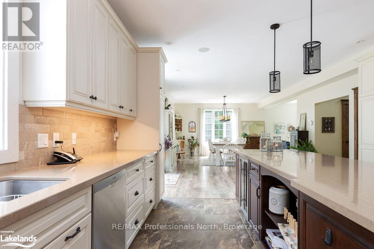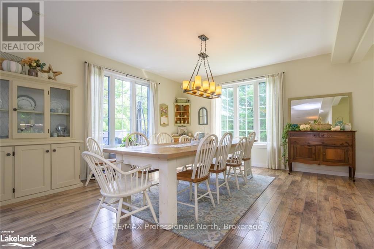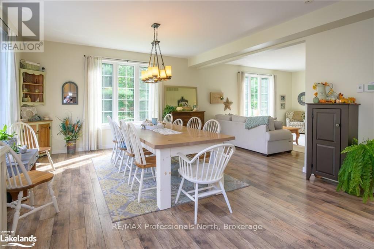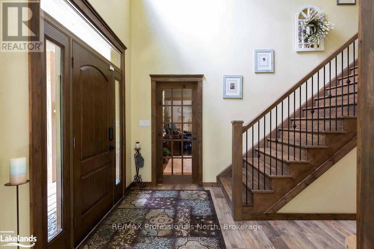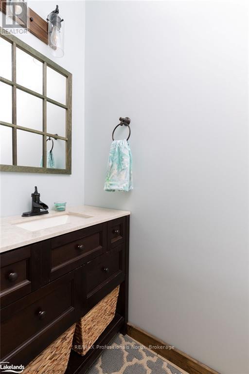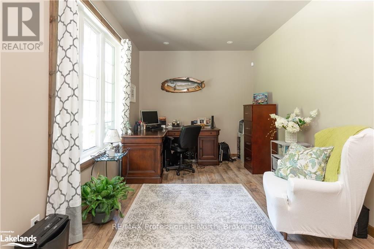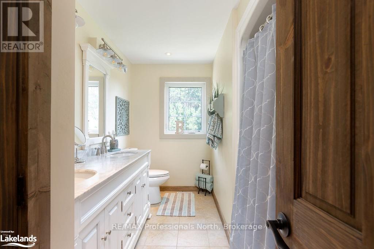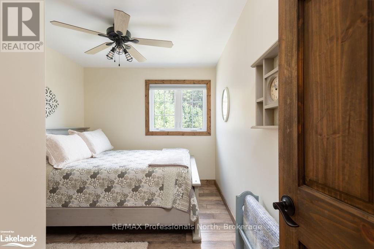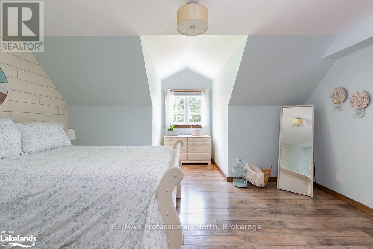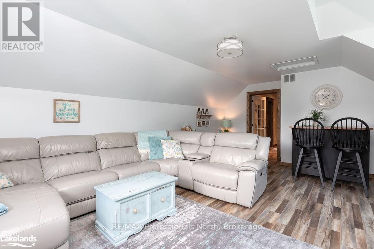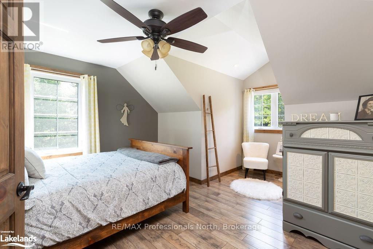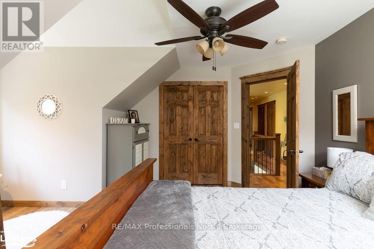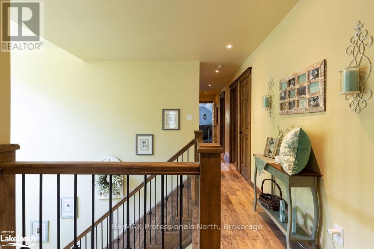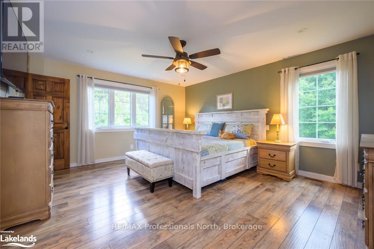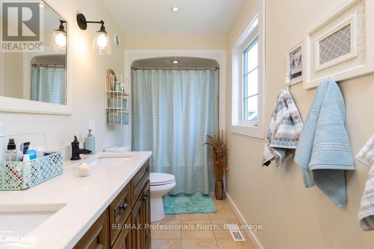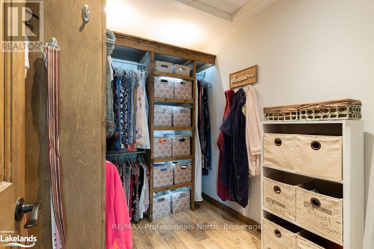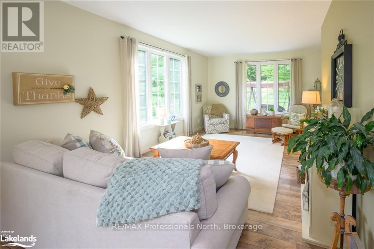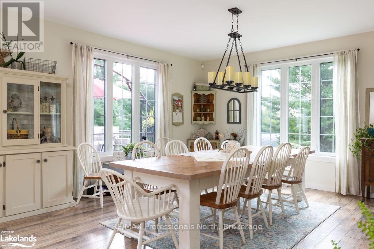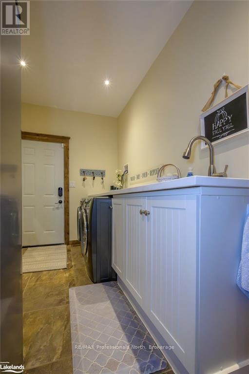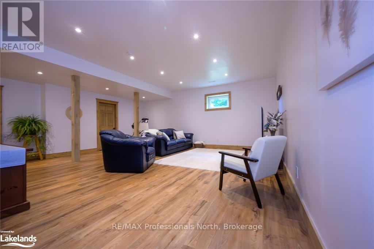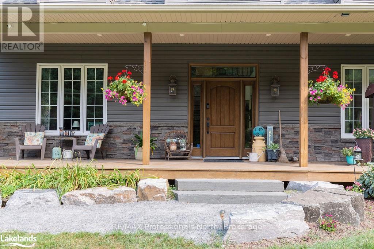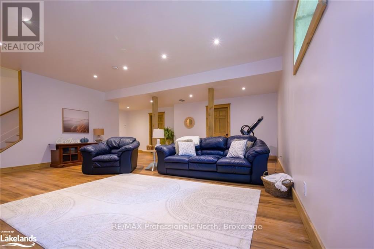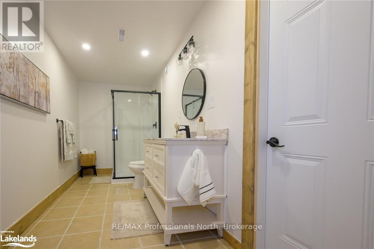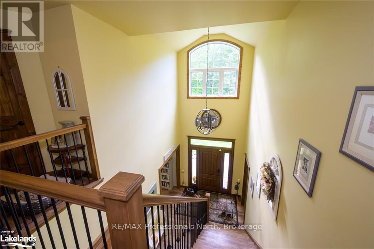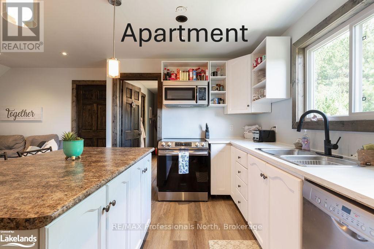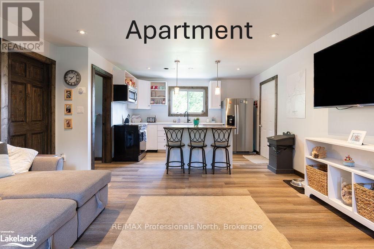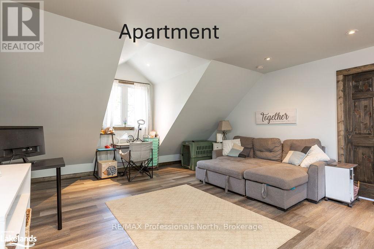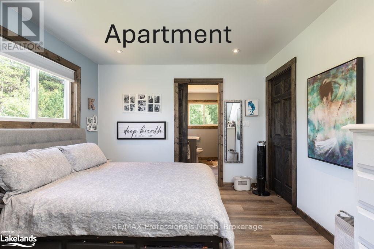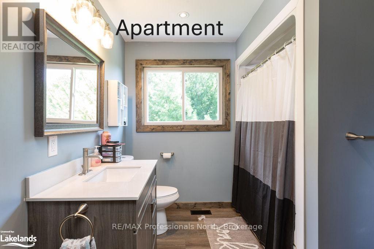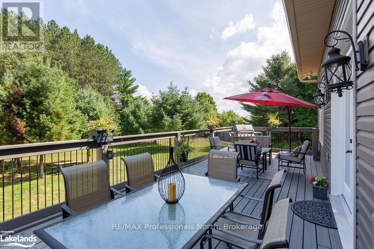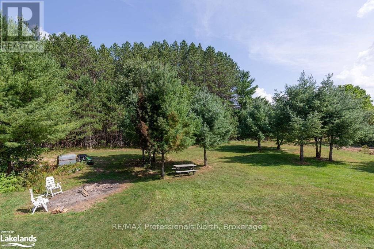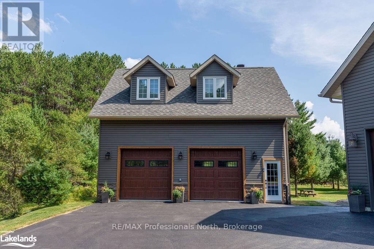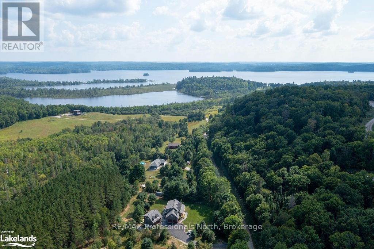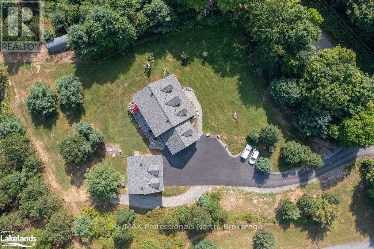427 Skyhills Road Huntsville, Ontario P1H 2N5
$1,850,000
Spectacular custom home in very desirable Skyhills area. No detail was overlooked in the construction of this large family home, located just five minutes from downtown Huntsville and all it has to offer. Close to Vernon Lake with public beaches and boat launch. 4 bedrooms, 3.5 baths in the main home. Huge chef's kitchen with center island and full open concept dining area will be the gathering area for entertaining. A wonderful design for large families, or those who like to host guests. Attached two-car garage, plus separate 34 x 28 garage/shop with completely finished one bedroom in-law suite above. Home was designed for efficiency with ICF foundation(s), and geothermal heating and cooling system. Lots of windows and 9 foot ceilings on the main floor along with abundance of pot lights provide for ample natural light throughout. Full front porch and back deck overlooking manicured lawns and forested views. Paved drive and plenty of room for parking. With a 4.5 acre picturesque property you will not be disappointed. This home is stunning! (id:50886)
Property Details
| MLS® Number | X11903105 |
| Property Type | Single Family |
| Community Name | Chaffey |
| Amenities Near By | Hospital |
| Easement | Unknown |
| Equipment Type | Propane Tank |
| Features | Wooded Area, Open Space |
| Parking Space Total | 14 |
| Rental Equipment Type | Propane Tank |
| Structure | Deck, Porch |
Building
| Bathroom Total | 4 |
| Bedrooms Above Ground | 5 |
| Bedrooms Total | 5 |
| Age | 6 To 15 Years |
| Appliances | Hot Tub, Dishwasher, Dryer, Garage Door Opener, Stove, Washer, Refrigerator |
| Basement Development | Partially Finished |
| Basement Type | Full (partially Finished) |
| Construction Status | Insulation Upgraded |
| Construction Style Attachment | Detached |
| Exterior Finish | Vinyl Siding |
| Fire Protection | Alarm System, Security System, Smoke Detectors |
| Foundation Type | Insulated Concrete Forms |
| Half Bath Total | 1 |
| Heating Type | Other |
| Stories Total | 2 |
| Size Interior | 2,500 - 3,000 Ft2 |
| Type | House |
Parking
| Attached Garage | |
| Garage | |
| R V |
Land
| Acreage | Yes |
| Land Amenities | Hospital |
| Sewer | Septic System |
| Size Irregular | 260 X 1030 Acre |
| Size Total Text | 260 X 1030 Acre|2 - 4.99 Acres |
| Zoning Description | Rr |
Rooms
| Level | Type | Length | Width | Dimensions |
|---|---|---|---|---|
| Second Level | Bedroom | 4.06 m | 3.15 m | 4.06 m x 3.15 m |
| Second Level | Bedroom | 3 m | 2.77 m | 3 m x 2.77 m |
| Second Level | Bathroom | Measurements not available | ||
| Second Level | Bathroom | Measurements not available | ||
| Second Level | Family Room | 5.84 m | 4.27 m | 5.84 m x 4.27 m |
| Second Level | Bedroom | 5.03 m | 4.29 m | 5.03 m x 4.29 m |
| Second Level | Bedroom | 4.8 m | 3.33 m | 4.8 m x 3.33 m |
| Basement | Recreational, Games Room | 7.39 m | 6.93 m | 7.39 m x 6.93 m |
| Basement | Utility Room | 7.54 m | 3.02 m | 7.54 m x 3.02 m |
| Basement | Bathroom | 4.39 m | 1.83 m | 4.39 m x 1.83 m |
| Basement | Other | 4.98 m | 4.57 m | 4.98 m x 4.57 m |
| Main Level | Bathroom | Measurements not available | ||
| Main Level | Foyer | 2.74 m | 1.6 m | 2.74 m x 1.6 m |
| Main Level | Kitchen | 4.88 m | 4.75 m | 4.88 m x 4.75 m |
| Main Level | Dining Room | 7.62 m | 4.75 m | 7.62 m x 4.75 m |
| Main Level | Living Room | 5.31 m | 3.76 m | 5.31 m x 3.76 m |
| Main Level | Office | 4.8 m | 2.92 m | 4.8 m x 2.92 m |
| Main Level | Primary Bedroom | 4.8 m | 2.92 m | 4.8 m x 2.92 m |
Utilities
| Cable | Installed |
| Wireless | Available |
https://www.realtor.ca/real-estate/27758611/427-skyhills-road-huntsville-chaffey-chaffey
Contact Us
Contact us for more information
Kim Gordon
Salesperson
(705) 783-1304
www.kimgordon.ca/
facebook.com/KimGordon,MuskokaRealEstate
twitter.com/rlpgirl
ca.linkedin.com/pub/kim-gordon/14/495/2a2
kim.gordon_muskokarealtor/
5 Brunel Rd
Huntsville, Ontario P1H 2A8
(705) 788-1444
(800) 783-4657

