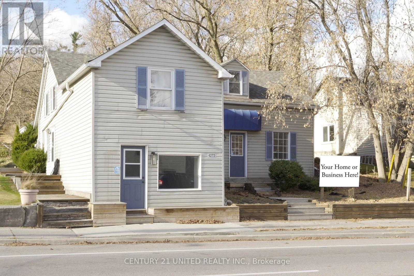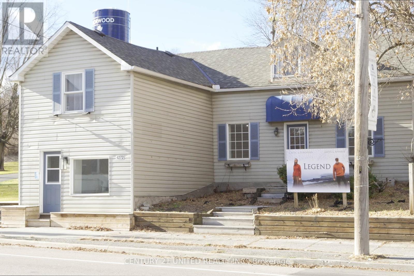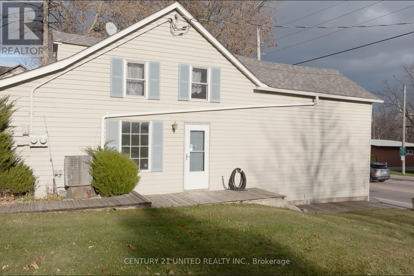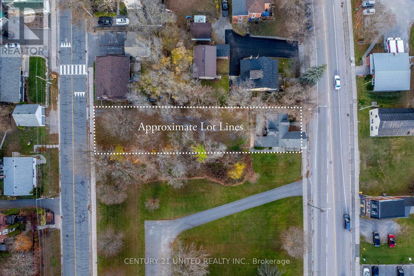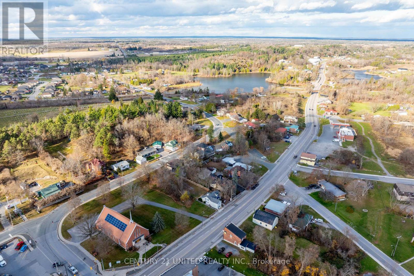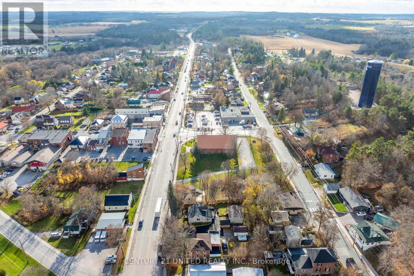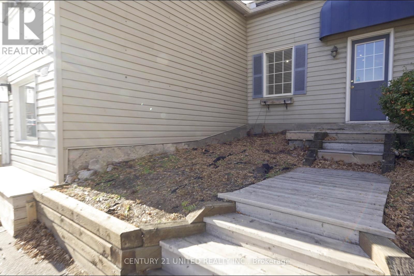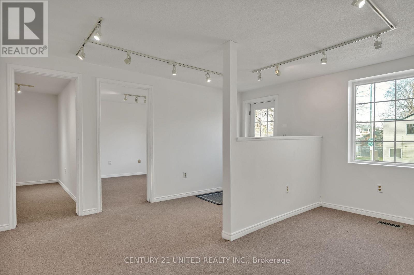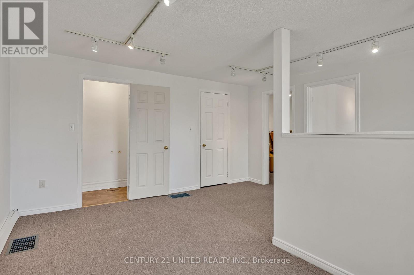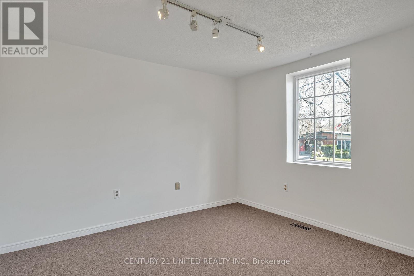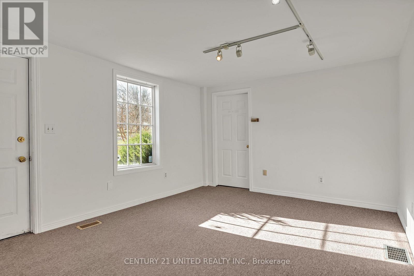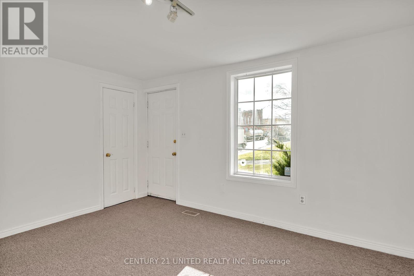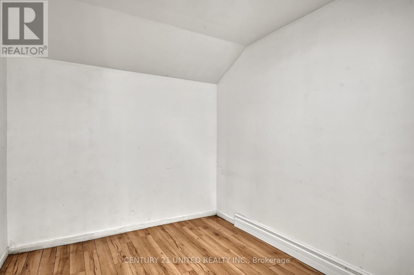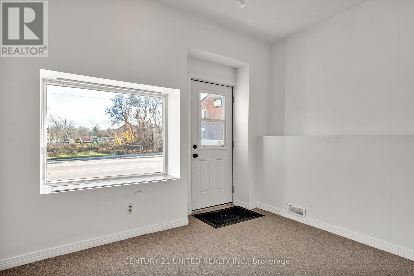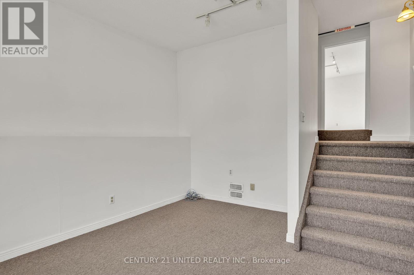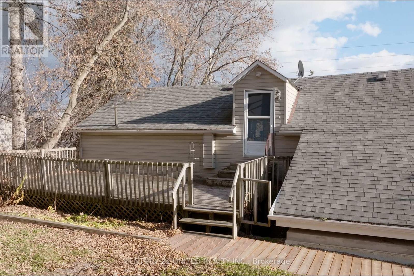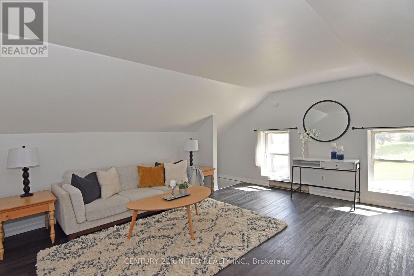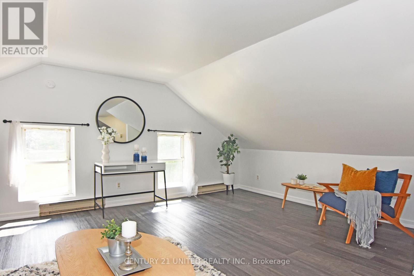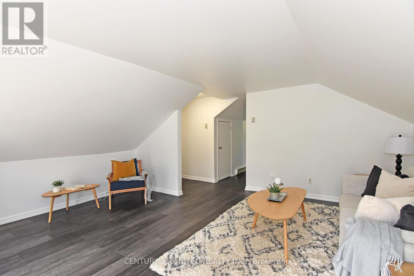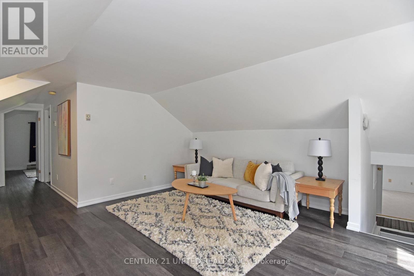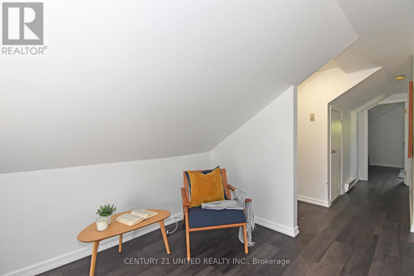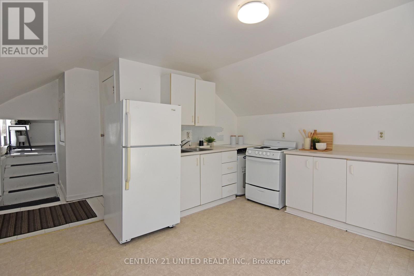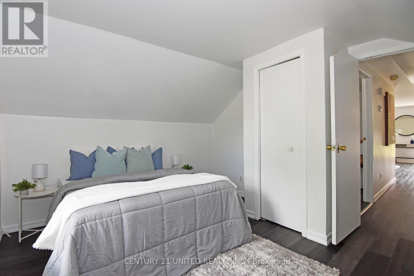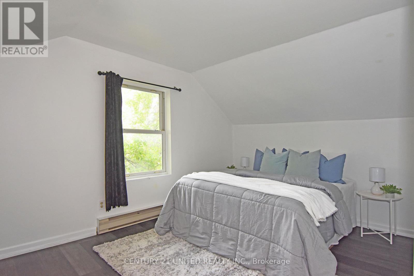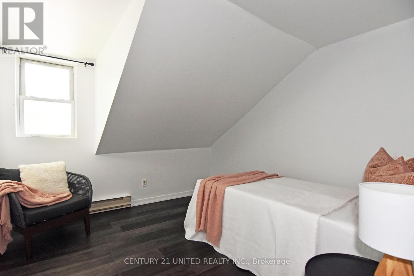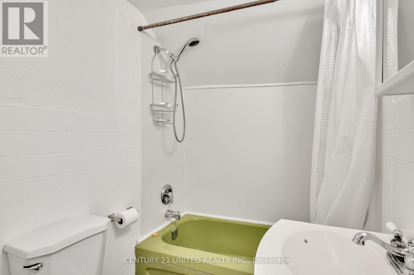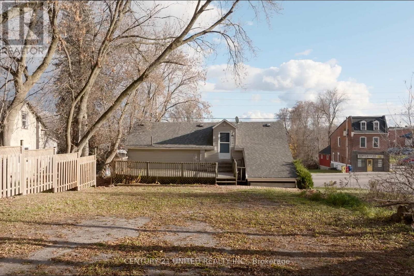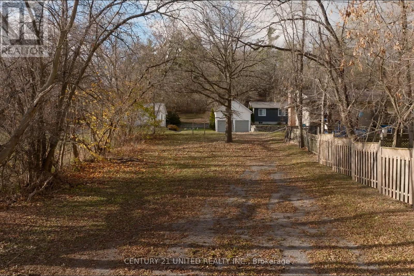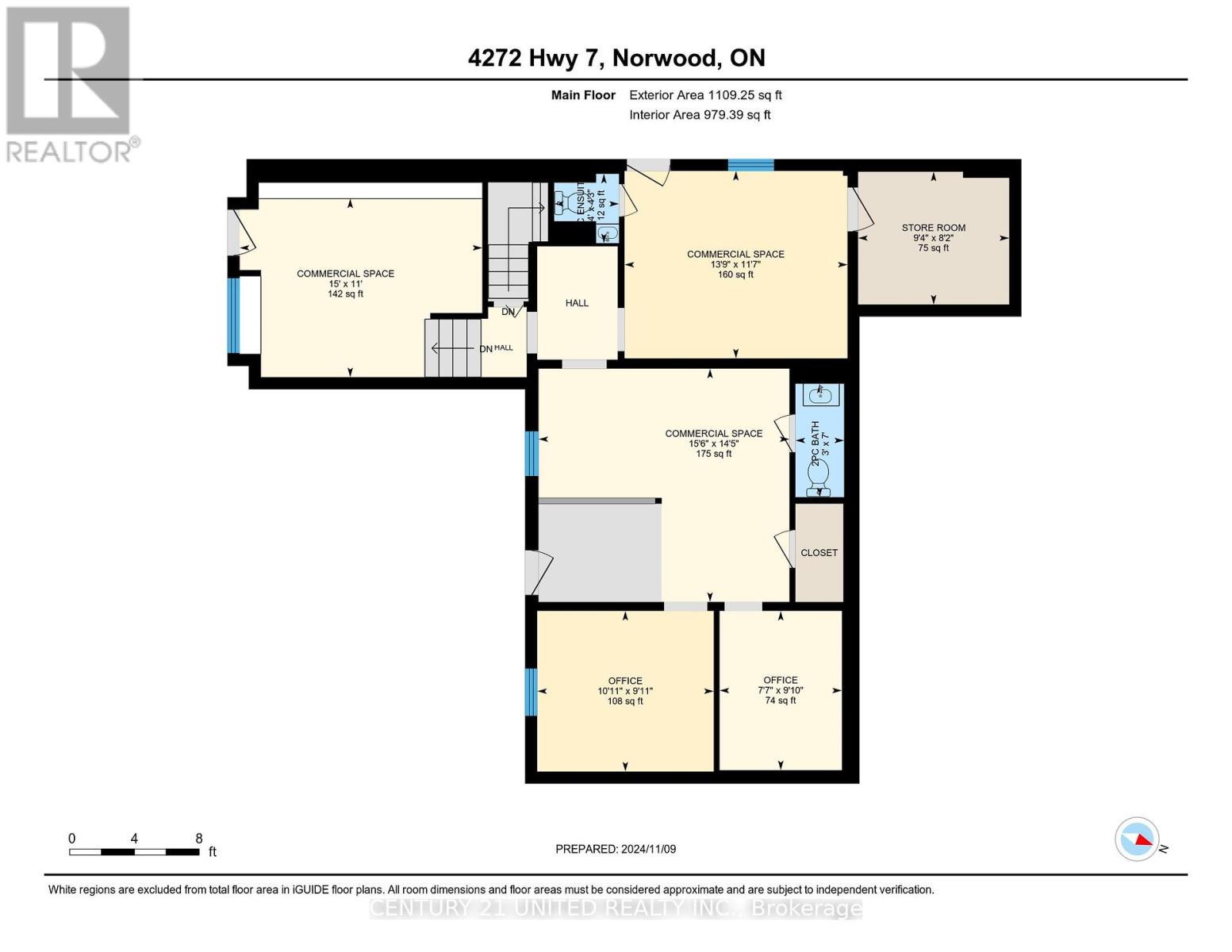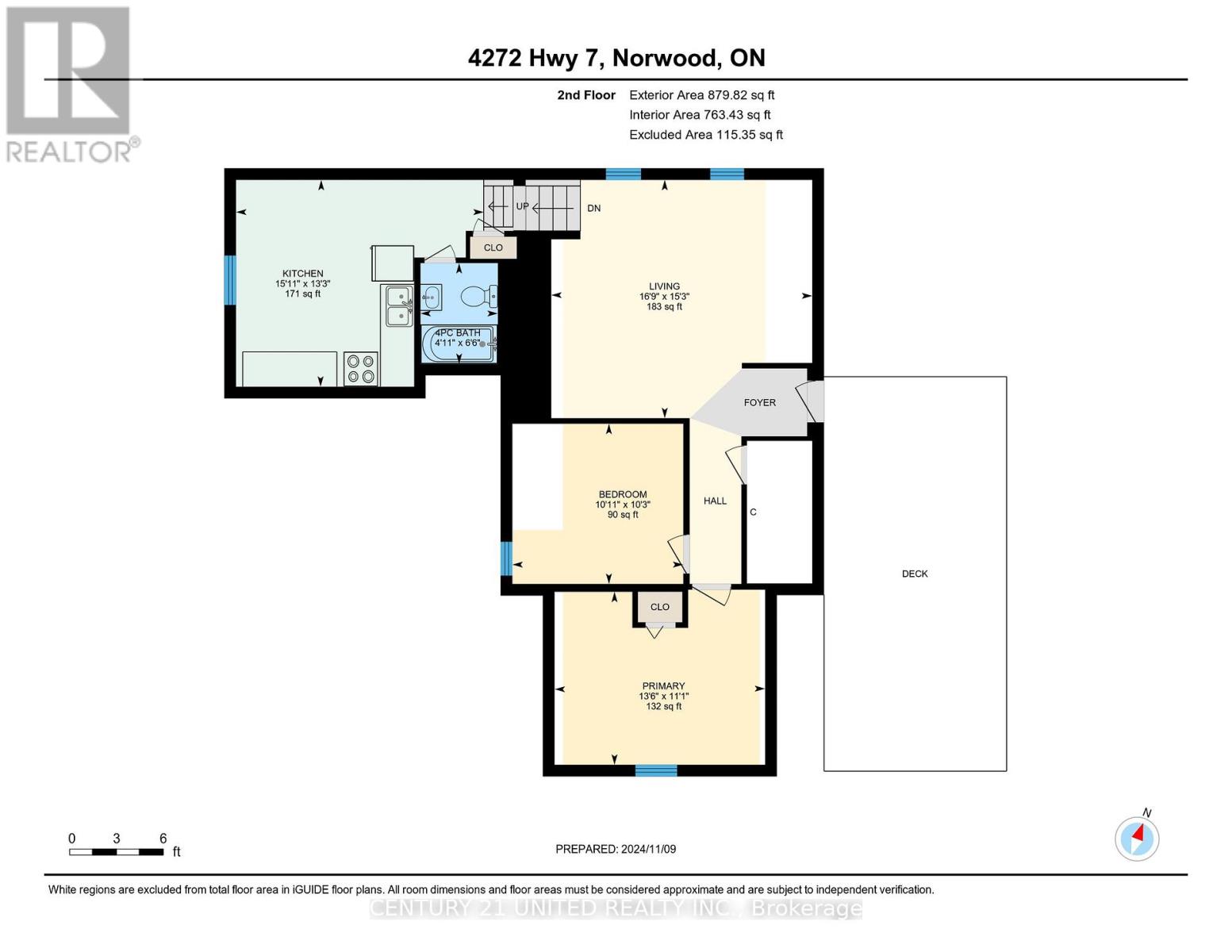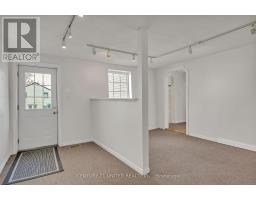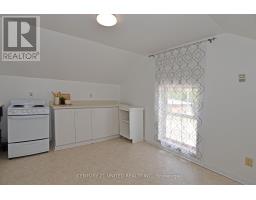4272 Highway 7 Asphodel-Norwood, Ontario K0L 2V0
$349,999
1) The Seller will hold a mortgage. 2) The cozy apartment is easy to maintain and works well for someone on the go without much time for a large house. 3) Norwood is only twenty minutes to Peterborough but retains a more relaxed way of life with a vibrant community. 4) Norwood is close to many trails, public lands, and parks for the outdoor enthusiast to explore. 5) You can live in the apartment upstairs and work at your own business downstairs. 6) Cover your mortgage by renting out the commercial space below. 7) The commercial space can be divided into two units to bring more income. 8) The back lot can be severed and sold, or developed, for additional income. 9) Being a commercial landlord is much less restrictive than being a residential landlord. 10) A pre-list home inspection is available. (id:50886)
Property Details
| MLS® Number | X12400052 |
| Property Type | Single Family |
| Community Name | Norwood |
| Parking Space Total | 10 |
| Structure | Deck |
Building
| Bathroom Total | 3 |
| Bedrooms Above Ground | 3 |
| Bedrooms Total | 3 |
| Appliances | Water Heater, Stove, Refrigerator |
| Basement Type | Partial |
| Construction Style Attachment | Detached |
| Cooling Type | Central Air Conditioning |
| Exterior Finish | Vinyl Siding |
| Foundation Type | Stone, Poured Concrete |
| Half Bath Total | 2 |
| Heating Fuel | Electric |
| Heating Type | Forced Air |
| Stories Total | 2 |
| Size Interior | 1,500 - 2,000 Ft2 |
| Type | House |
| Utility Water | Municipal Water |
Parking
| No Garage |
Land
| Acreage | No |
| Sewer | Sanitary Sewer |
| Size Depth | 208 Ft ,2 In |
| Size Frontage | 50 Ft ,10 In |
| Size Irregular | 50.9 X 208.2 Ft |
| Size Total Text | 50.9 X 208.2 Ft |
| Zoning Description | C1 |
Rooms
| Level | Type | Length | Width | Dimensions |
|---|---|---|---|---|
| Second Level | Kitchen | 4.84 m | 4.04 m | 4.84 m x 4.04 m |
| Second Level | Living Room | 5.1 m | 4.66 m | 5.1 m x 4.66 m |
| Second Level | Primary Bedroom | 4.12 m | 3.38 m | 4.12 m x 3.38 m |
| Second Level | Bathroom | 1.51 m | 1.97 m | 1.51 m x 1.97 m |
| Second Level | Bedroom | 3.34 m | 3.13 m | 3.34 m x 3.13 m |
| Main Level | Bathroom | 2.14 m | 0.92 m | 2.14 m x 0.92 m |
| Main Level | Bathroom | 1.31 m | 1.22 m | 1.31 m x 1.22 m |
| Main Level | Bedroom | 3.53 m | 4.2 m | 3.53 m x 4.2 m |
| Main Level | Den | 3 m | 2.31 m | 3 m x 2.31 m |
| Main Level | Family Room | 3.37 m | 4.57 m | 3.37 m x 4.57 m |
| Main Level | Foyer | 1.85 m | 2.32 m | 1.85 m x 2.32 m |
| Main Level | Living Room | 4.4 m | 4.73 m | 4.4 m x 4.73 m |
| Main Level | Office | 3.03 m | 3.33 m | 3.03 m x 3.33 m |
https://www.realtor.ca/real-estate/28854858/4272-highway-7-asphodel-norwood-norwood-norwood
Contact Us
Contact us for more information
Ben Vanveen
Salesperson
(705) 761-7127
www.teamvanrahan.com/
387 George Street South P.o. Box 178
Peterborough, Ontario K9J 6Y8
(705) 743-4444
(705) 743-9606
www.goldpost.com/
Catherine Hanrahan
Salesperson
(705) 933-6218
www.teamvanrahan.com/
www.facebook.com/teamvanrahan
387 George Street South P.o. Box 178
Peterborough, Ontario K9J 6Y8
(705) 743-4444
(705) 743-9606
www.goldpost.com/

