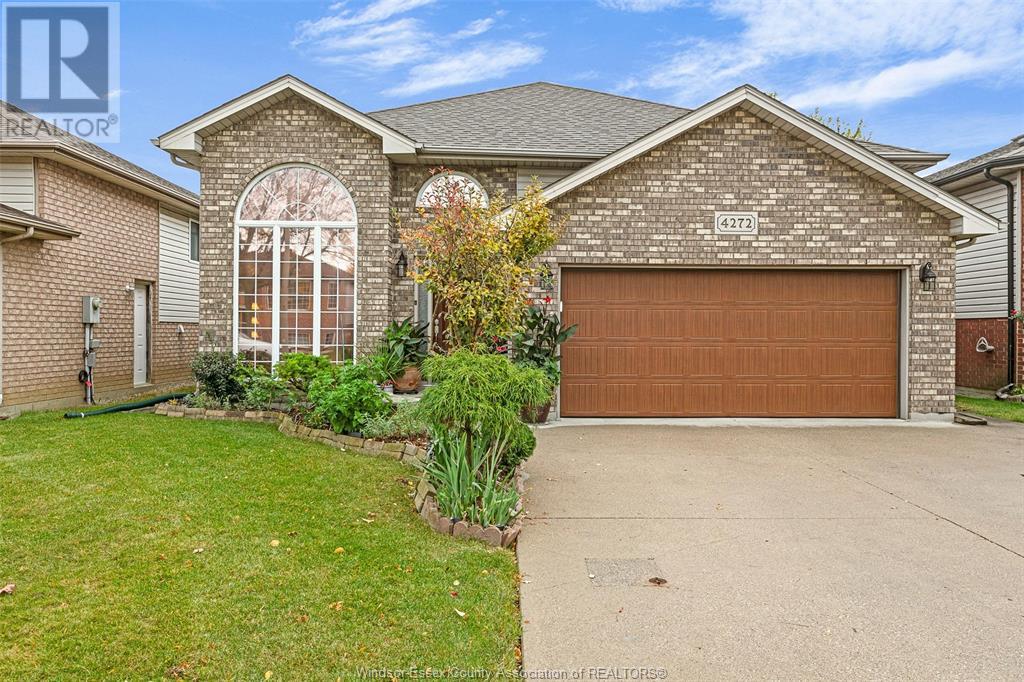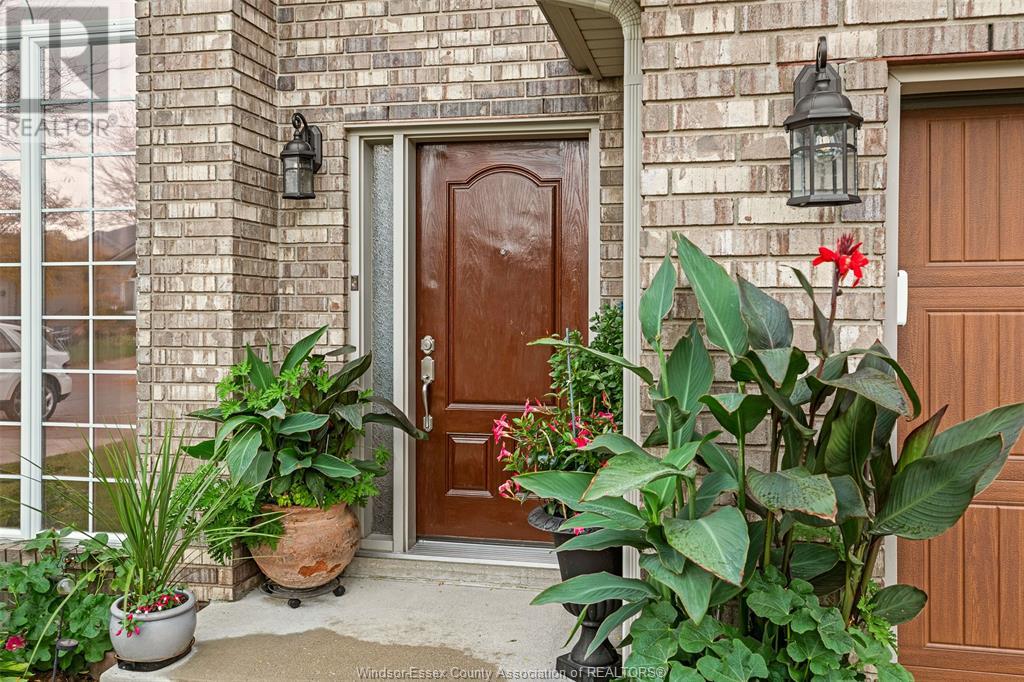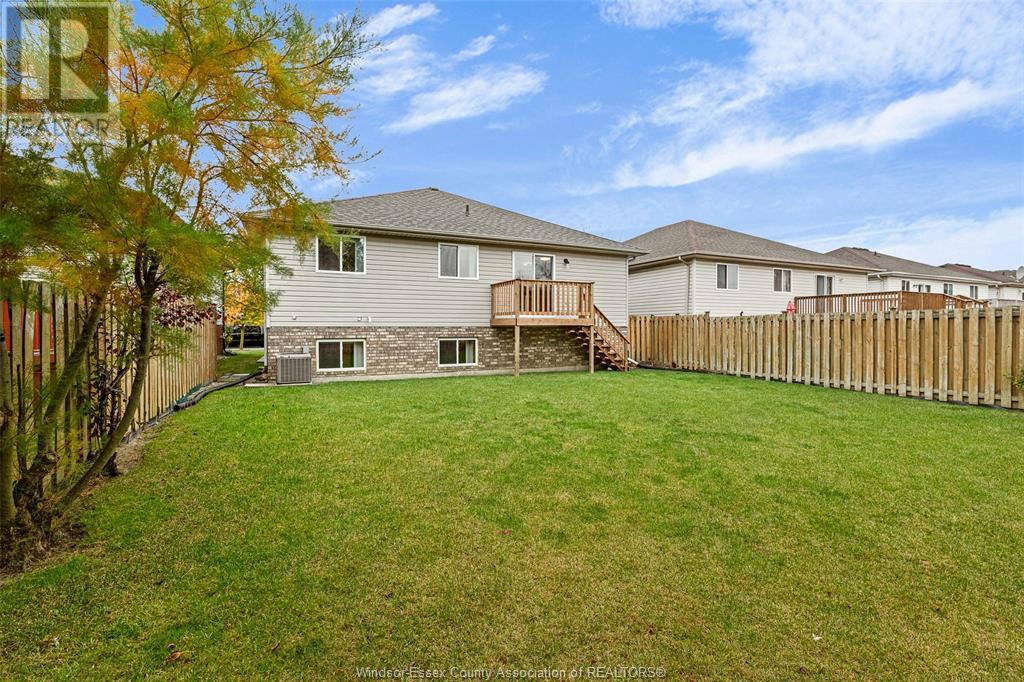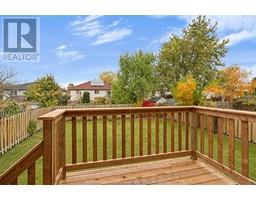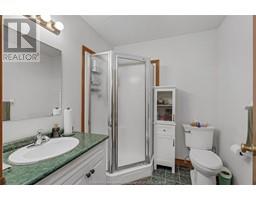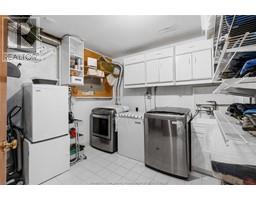4272 Patrick Avenue Windsor, Ontario N9G 2X8
$699,900
Prime South Windsor location! This fully finished, meticulously maintained raised ranch offers spacious open-concept living. The main floor features a large living room, big bright kitchen with eating area, 3 generously sized bedrooms, and a 4-piece bath. The lower level boasts a sizeable family room with gas fireplace, office space, an additional bedroom, 3-piece bath, laundry, and abundant storage. Outside, enjoy great curb appeal with a nicely landscaped, fully fenced yard and new backyard deck. This home offers more space than meets the eye. Updates include furnace/AC 2021, hot water tank 2020, roof 2016, and MORE!!! Conveniently close to public transit, schools, shopping, restaurants, and all amenities. (id:50886)
Open House
This property has open houses!
1:00 pm
Ends at:3:00 pm
Property Details
| MLS® Number | 24027935 |
| Property Type | Single Family |
| Features | Double Width Or More Driveway, Concrete Driveway, Front Driveway |
Building
| BathroomTotal | 2 |
| BedroomsAboveGround | 3 |
| BedroomsBelowGround | 1 |
| BedroomsTotal | 4 |
| Appliances | Dishwasher, Dryer, Refrigerator, Stove, Washer |
| ArchitecturalStyle | Raised Ranch |
| ConstructedDate | 2000 |
| ConstructionStyleAttachment | Detached |
| CoolingType | Central Air Conditioning |
| ExteriorFinish | Aluminum/vinyl, Brick |
| FireplaceFuel | Gas |
| FireplacePresent | Yes |
| FireplaceType | Direct Vent |
| FlooringType | Carpeted, Ceramic/porcelain, Hardwood |
| FoundationType | Concrete |
| HeatingFuel | Natural Gas |
| HeatingType | Forced Air, Furnace |
| Type | House |
Parking
| Attached Garage | |
| Garage |
Land
| Acreage | No |
| FenceType | Fence |
| LandscapeFeatures | Landscaped |
| SizeIrregular | 44.48x115.80 |
| SizeTotalText | 44.48x115.80 |
| ZoningDescription | Res |
Rooms
| Level | Type | Length | Width | Dimensions |
|---|---|---|---|---|
| Lower Level | 3pc Bathroom | Measurements not available | ||
| Lower Level | Other | Measurements not available | ||
| Lower Level | Utility Room | Measurements not available | ||
| Lower Level | Storage | Measurements not available | ||
| Lower Level | Laundry Room | Measurements not available | ||
| Lower Level | Bedroom | Measurements not available | ||
| Lower Level | Family Room/fireplace | Measurements not available | ||
| Main Level | 4pc Bathroom | Measurements not available | ||
| Main Level | Bedroom | Measurements not available | ||
| Main Level | Bedroom | Measurements not available | ||
| Main Level | Primary Bedroom | Measurements not available | ||
| Main Level | Eating Area | Measurements not available | ||
| Main Level | Kitchen | Measurements not available | ||
| Main Level | Living Room | Measurements not available | ||
| Main Level | Foyer | Measurements not available |
https://www.realtor.ca/real-estate/27664100/4272-patrick-avenue-windsor
Interested?
Contact us for more information
Shannon Chauvin
Sales Person
531 Pelissier St Unit 101
Windsor, Ontario N9A 4L2
Cassandra Balint
Real Estate Agent
531 Pelissier St Unit 101
Windsor, Ontario N9A 4L2

