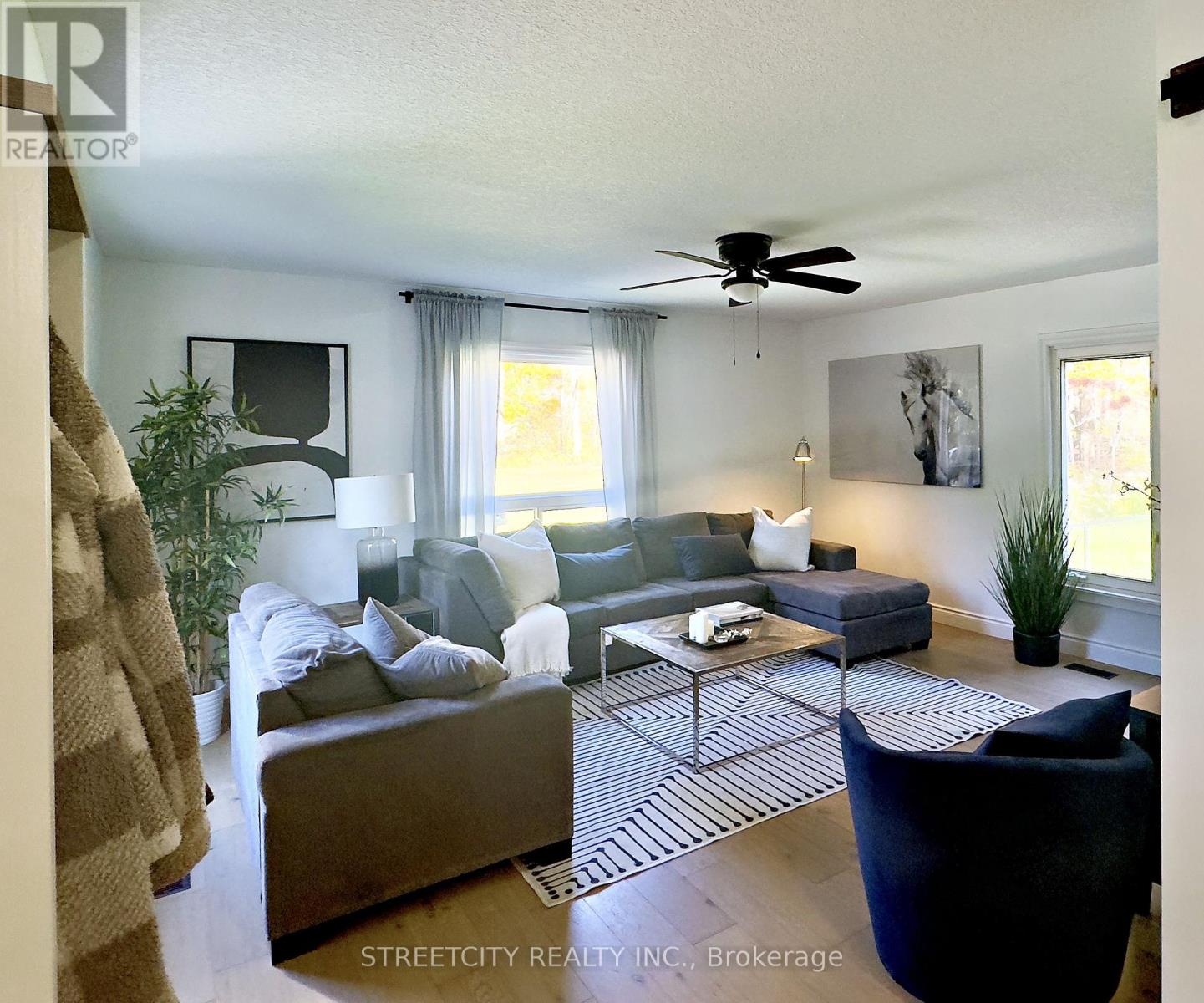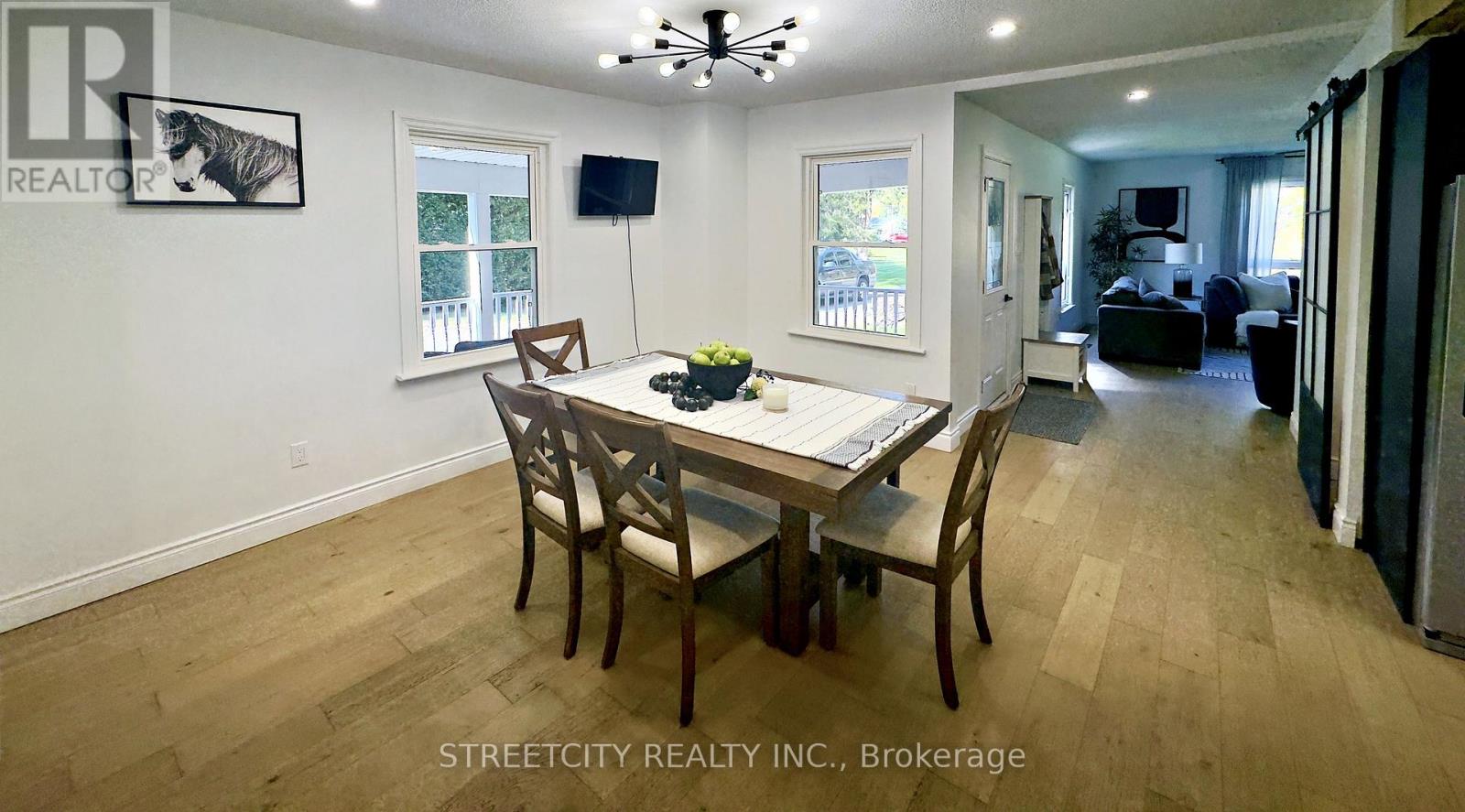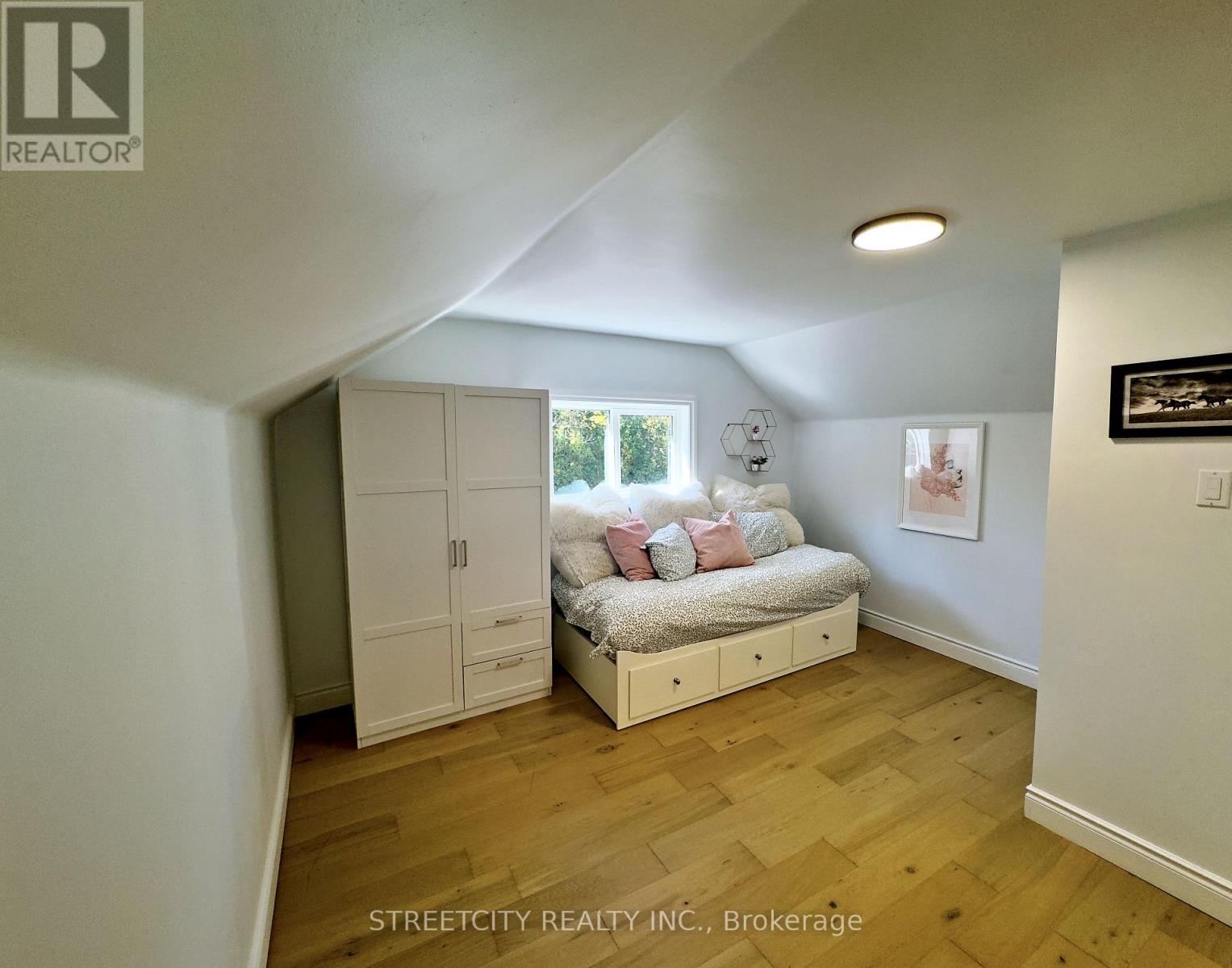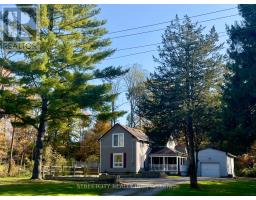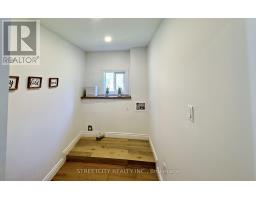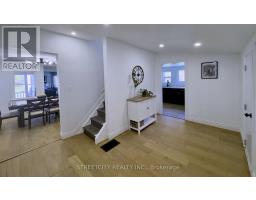42737 Sparta Line Central Elgin, Ontario N0L 2L0
$644,900
This beautifully renovated three-bedroom home in Elgin County is now available! Dream location5 minutes to Port Stanley and 10 minutes to all the amenities of St.Thomas. This move-in ready property is sure to impress. Completely remodeled in 2022, the home boasts modern engineered hardwood floors, a kitchen featuring a stunning butlers pantry, and two full bathrooms. The butlers pantry provides extra storage and prep space, enhancing the kitchen's functionality and elegance. The lower level offers ample storage space with a convenient secondary entrance. Furnace and central air conditioning (2022) ensure year-round comfort. This home sits on a large, private lot with mature trees, and just across the property line is a peaceful pond, perfect for serene outdoor relaxation. Located in the heart of Union, Central Elgin, you'll be surrounded by nearby fishing spots, golf courses, beaches, shopping, and medical services. Don't miss this rare opportunity to enjoy the best of both nature and convenience in your own backyard! (id:50886)
Property Details
| MLS® Number | X9769679 |
| Property Type | Single Family |
| Community Name | Union |
| EquipmentType | Water Heater - Gas |
| Features | Level Lot, Wooded Area, Irregular Lot Size, Open Space, Flat Site, Lane, Level, Carpet Free, Sump Pump |
| ParkingSpaceTotal | 10 |
| PoolType | Above Ground Pool |
| RentalEquipmentType | Water Heater - Gas |
| Structure | Patio(s), Porch, Shed |
| ViewType | View |
Building
| BathroomTotal | 2 |
| BedroomsAboveGround | 3 |
| BedroomsTotal | 3 |
| Appliances | Water Heater, Dishwasher, Refrigerator, Stove |
| BasementFeatures | Separate Entrance |
| BasementType | Full |
| ConstructionStyleAttachment | Detached |
| CoolingType | Central Air Conditioning |
| ExteriorFinish | Vinyl Siding |
| FireProtection | Smoke Detectors |
| FoundationType | Block |
| HeatingFuel | Natural Gas |
| HeatingType | Forced Air |
| StoriesTotal | 2 |
| SizeInterior | 1499.9875 - 1999.983 Sqft |
| Type | House |
Parking
| Detached Garage |
Land
| Acreage | No |
| FenceType | Fenced Yard |
| LandscapeFeatures | Landscaped |
| Sewer | Septic System |
| SizeDepth | 271 Ft ,10 In |
| SizeFrontage | 132 Ft |
| SizeIrregular | 132 X 271.9 Ft |
| SizeTotalText | 132 X 271.9 Ft|1/2 - 1.99 Acres |
| ZoningDescription | R1 |
Rooms
| Level | Type | Length | Width | Dimensions |
|---|---|---|---|---|
| Second Level | Bedroom 2 | 3.99 m | 3.81 m | 3.99 m x 3.81 m |
| Second Level | Bedroom | 4 m | 2.46 m | 4 m x 2.46 m |
| Second Level | Bathroom | 2.72 m | 2.38 m | 2.72 m x 2.38 m |
| Second Level | Primary Bedroom | 5.03 m | 3.85 m | 5.03 m x 3.85 m |
| Main Level | Living Room | 5.26 m | 4.68 m | 5.26 m x 4.68 m |
| Main Level | Other | 4.06 m | 2.26 m | 4.06 m x 2.26 m |
| Main Level | Laundry Room | 2.8 m | 1.78 m | 2.8 m x 1.78 m |
| Main Level | Dining Room | 4.15 m | 4.07 m | 4.15 m x 4.07 m |
| Main Level | Kitchen | 4.15 m | 3.77 m | 4.15 m x 3.77 m |
| Main Level | Pantry | 3.3 m | 2.5 m | 3.3 m x 2.5 m |
| Main Level | Den | 4.38 m | 3.6 m | 4.38 m x 3.6 m |
| Main Level | Bathroom | 3.35 m | 2.34 m | 3.35 m x 2.34 m |
https://www.realtor.ca/real-estate/27598135/42737-sparta-line-central-elgin-union-union
Interested?
Contact us for more information
Gavin White
Salesperson
519 York Street
London, Ontario N6B 1R4



