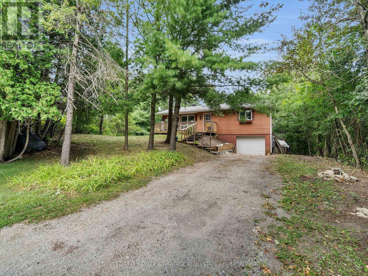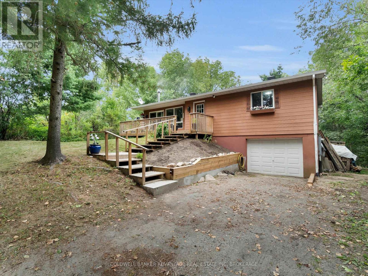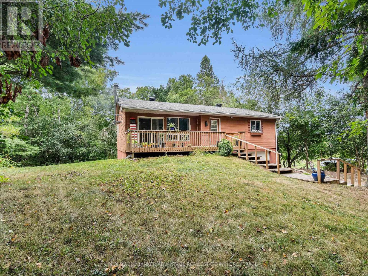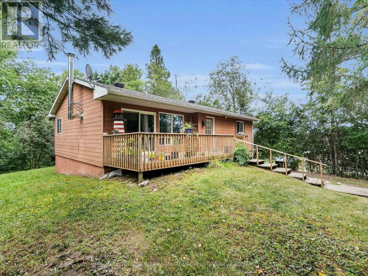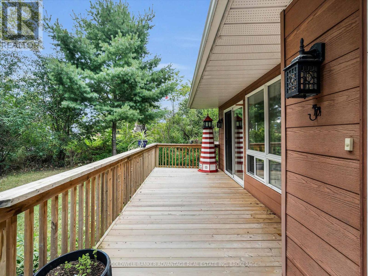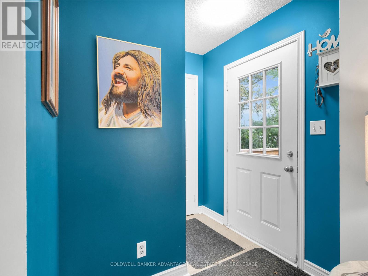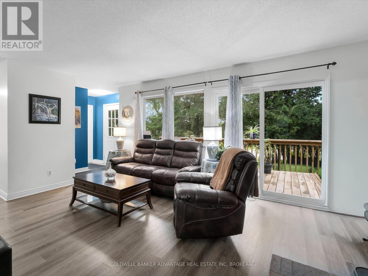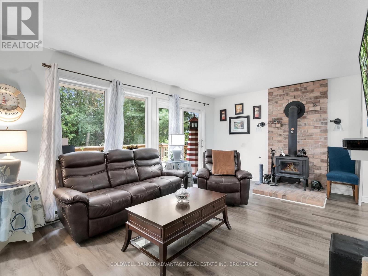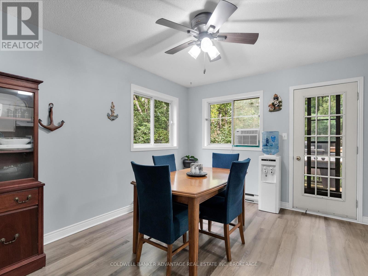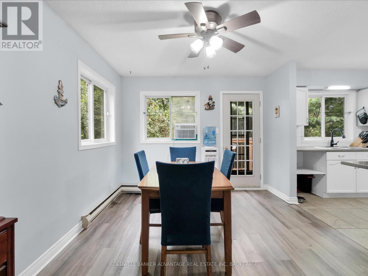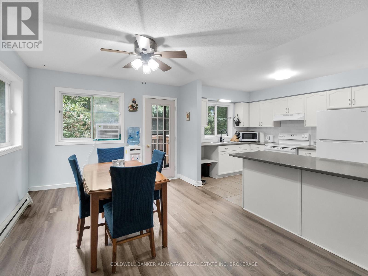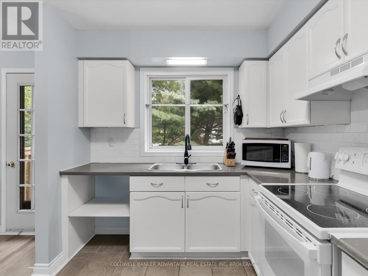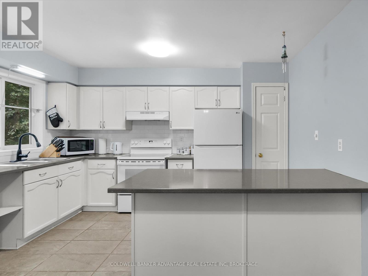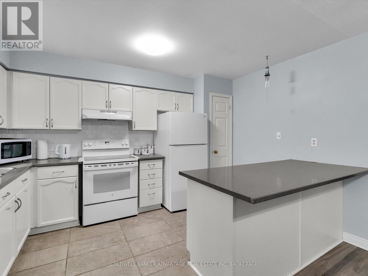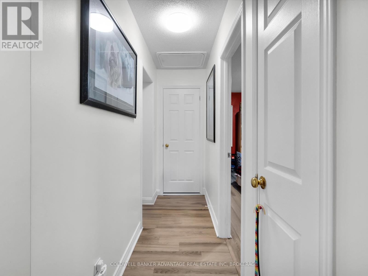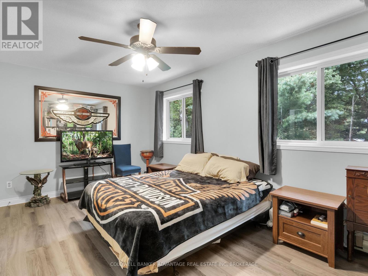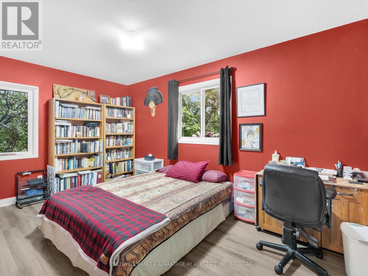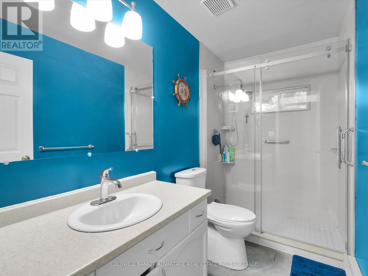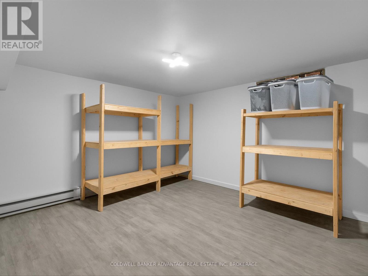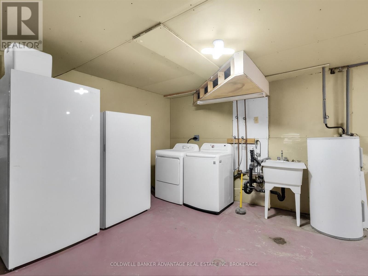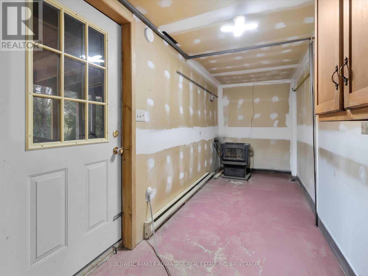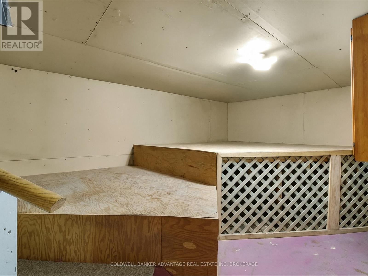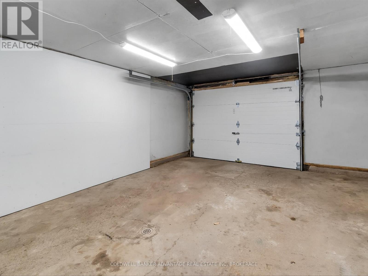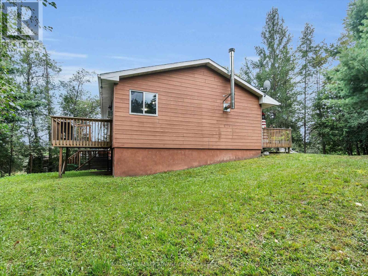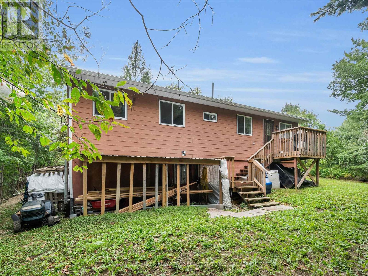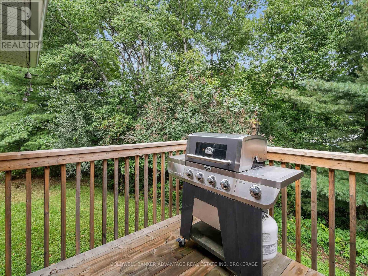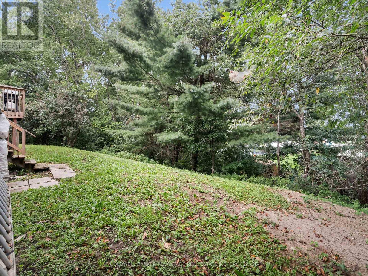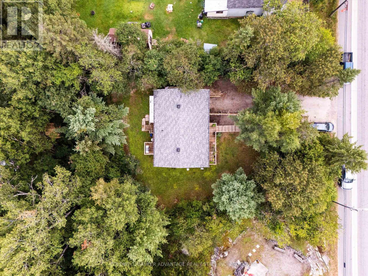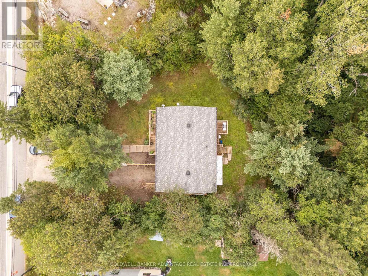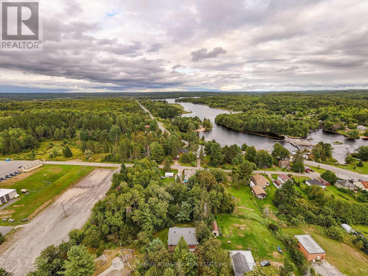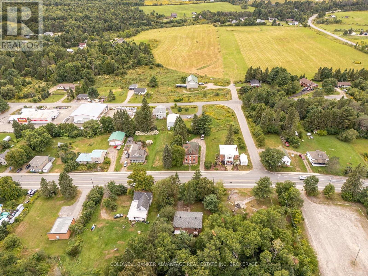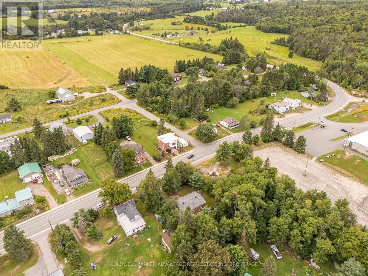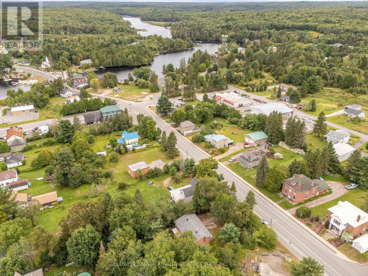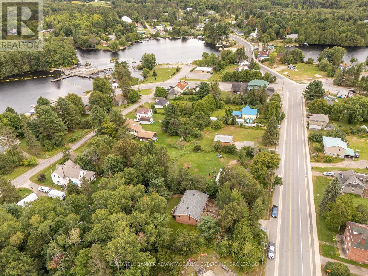4276 Highway 520 Magnetawan, Ontario P0A 1P0
$449,900
MAGNETAWAN CHARMER! This tidy, move-in ready 2 +1 bedroom home is conveniently located in the village of Magnetawan. Enjoy all the natural light in the living areas, with great access to the front and rear decks. Cozy up in front of the woodstove all winter while enjoying your peaceful location. Recent upgrades include roof (2022), insulated garage door, and upgraded patio door, and even the retaining wall by the driveway. No shortage of storage in this home as you check out the ample space in the basement. Complete with an attached garage, perfect for tinkering or storing the toys. The in -town location means everything is right there! A short walk to the public school, library, restaurant, farmers market, beach, park and playground. There are boat launches around the corner giving easy access to both Ahmic Lake and Lake Cecebe. All the joys of being close to the water without the lakefront price! (id:50886)
Property Details
| MLS® Number | X12369470 |
| Property Type | Single Family |
| Community Name | Magnetawan |
| Parking Space Total | 5 |
Building
| Bathroom Total | 1 |
| Bedrooms Above Ground | 3 |
| Bedrooms Total | 3 |
| Age | 31 To 50 Years |
| Appliances | Water Heater, Dryer, Stove, Washer, Refrigerator |
| Architectural Style | Raised Bungalow |
| Basement Development | Partially Finished |
| Basement Type | Partial (partially Finished) |
| Construction Style Attachment | Detached |
| Exterior Finish | Stucco |
| Fireplace Present | Yes |
| Fireplace Total | 2 |
| Fireplace Type | Woodstove |
| Foundation Type | Block |
| Heating Fuel | Electric |
| Heating Type | Baseboard Heaters |
| Stories Total | 1 |
| Size Interior | 1,100 - 1,500 Ft2 |
| Type | House |
| Utility Water | Drilled Well |
Parking
| Attached Garage | |
| Garage |
Land
| Acreage | No |
| Sewer | Septic System |
| Size Depth | 165 Ft |
| Size Frontage | 66 Ft |
| Size Irregular | 66 X 165 Ft |
| Size Total Text | 66 X 165 Ft|under 1/2 Acre |
| Zoning Description | Rr |
Rooms
| Level | Type | Length | Width | Dimensions |
|---|---|---|---|---|
| Lower Level | Bedroom | 3.9 m | 3.81 m | 3.9 m x 3.81 m |
| Lower Level | Utility Room | 3.68 m | 5.12 m | 3.68 m x 5.12 m |
| Main Level | Dining Room | 3.2 m | 3.99 m | 3.2 m x 3.99 m |
| Main Level | Kitchen | 2.8 m | 3.69 m | 2.8 m x 3.69 m |
| Main Level | Living Room | 5.18 m | 3.38 m | 5.18 m x 3.38 m |
| Main Level | Bedroom | 4.51 m | 2.92 m | 4.51 m x 2.92 m |
| Main Level | Bedroom | 3.96 m | 4.93 m | 3.96 m x 4.93 m |
| Main Level | Bathroom | Measurements not available |
https://www.realtor.ca/real-estate/28788762/4276-highway-520-magnetawan-magnetawan
Contact Us
Contact us for more information
Gordon Kentie
Salesperson
800 Niagara Street
Welland, Ontario L3C 7L7
(905) 788-3232
www.coldwellbankeradvantage.ca/

