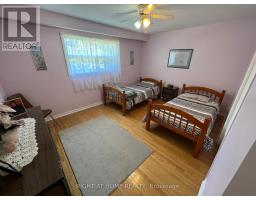4277 Wilcox Road E Mississauga, Ontario L4Z 1C3
6 Bedroom
4 Bathroom
1,100 - 1,500 ft2
Fireplace
Central Air Conditioning
Forced Air
$1,300,000
WELCOME TO A 5 LEVEL BACKSPLIT HOME WITH 2 KIT.6 BR.4 WASH.SIDE ENT.CLOSE TO SQ.1,MY WAY BUS SERVICE,403.(agent related to seller) (id:50886)
Property Details
| MLS® Number | W12116323 |
| Property Type | Single Family |
| Community Name | Rathwood |
| Parking Space Total | 4 |
Building
| Bathroom Total | 4 |
| Bedrooms Above Ground | 4 |
| Bedrooms Below Ground | 2 |
| Bedrooms Total | 6 |
| Appliances | Water Heater |
| Basement Development | Partially Finished |
| Basement Type | N/a (partially Finished) |
| Construction Style Attachment | Detached |
| Construction Style Split Level | Backsplit |
| Cooling Type | Central Air Conditioning |
| Exterior Finish | Brick |
| Fireplace Present | Yes |
| Foundation Type | Concrete |
| Heating Fuel | Wood |
| Heating Type | Forced Air |
| Size Interior | 1,100 - 1,500 Ft2 |
| Type | House |
| Utility Water | Municipal Water |
Parking
| Garage |
Land
| Acreage | No |
| Sewer | Sanitary Sewer |
| Size Depth | 111 Ft ,7 In |
| Size Frontage | 53 Ft ,9 In |
| Size Irregular | 53.8 X 111.6 Ft |
| Size Total Text | 53.8 X 111.6 Ft |
Rooms
| Level | Type | Length | Width | Dimensions |
|---|---|---|---|---|
| Basement | Bedroom | 3.12 m | 3.12 m | 3.12 m x 3.12 m |
| Basement | Other | 6.89 m | 5.39 m | 6.89 m x 5.39 m |
| Lower Level | Family Room | 8.99 m | 4.6 m | 8.99 m x 4.6 m |
| Lower Level | Bedroom | 3.12 m | 3.12 m | 3.12 m x 3.12 m |
| Lower Level | Kitchen | 5.78 m | 3 m | 5.78 m x 3 m |
| Lower Level | Living Room | 5.31 m | 3.31 m | 5.31 m x 3.31 m |
| Main Level | Living Room | 4.14 m | 4.84 m | 4.14 m x 4.84 m |
| Main Level | Dining Room | 3.35 m | 3.32 m | 3.35 m x 3.32 m |
| Main Level | Kitchen | 5.79 m | 3.74 m | 5.79 m x 3.74 m |
| Other | Bedroom | 3.9 m | 3.4 m | 3.9 m x 3.4 m |
| Upper Level | Bedroom | 4.51 m | 4.99 m | 4.51 m x 4.99 m |
| Upper Level | Bedroom 2 | 4.41 m | 4.08 m | 4.41 m x 4.08 m |
| Upper Level | Bedroom 3 | 3.35 m | 3.99 m | 3.35 m x 3.99 m |
Utilities
| Cable | Available |
| Sewer | Installed |
https://www.realtor.ca/real-estate/28242905/4277-wilcox-road-e-mississauga-rathwood-rathwood
Contact Us
Contact us for more information
Stanley Gawel
Salesperson
Right At Home Realty
480 Eglinton Ave West #30, 106498
Mississauga, Ontario L5R 0G2
480 Eglinton Ave West #30, 106498
Mississauga, Ontario L5R 0G2
(905) 565-9200
(905) 565-6677
www.rightathomerealty.com/





























































