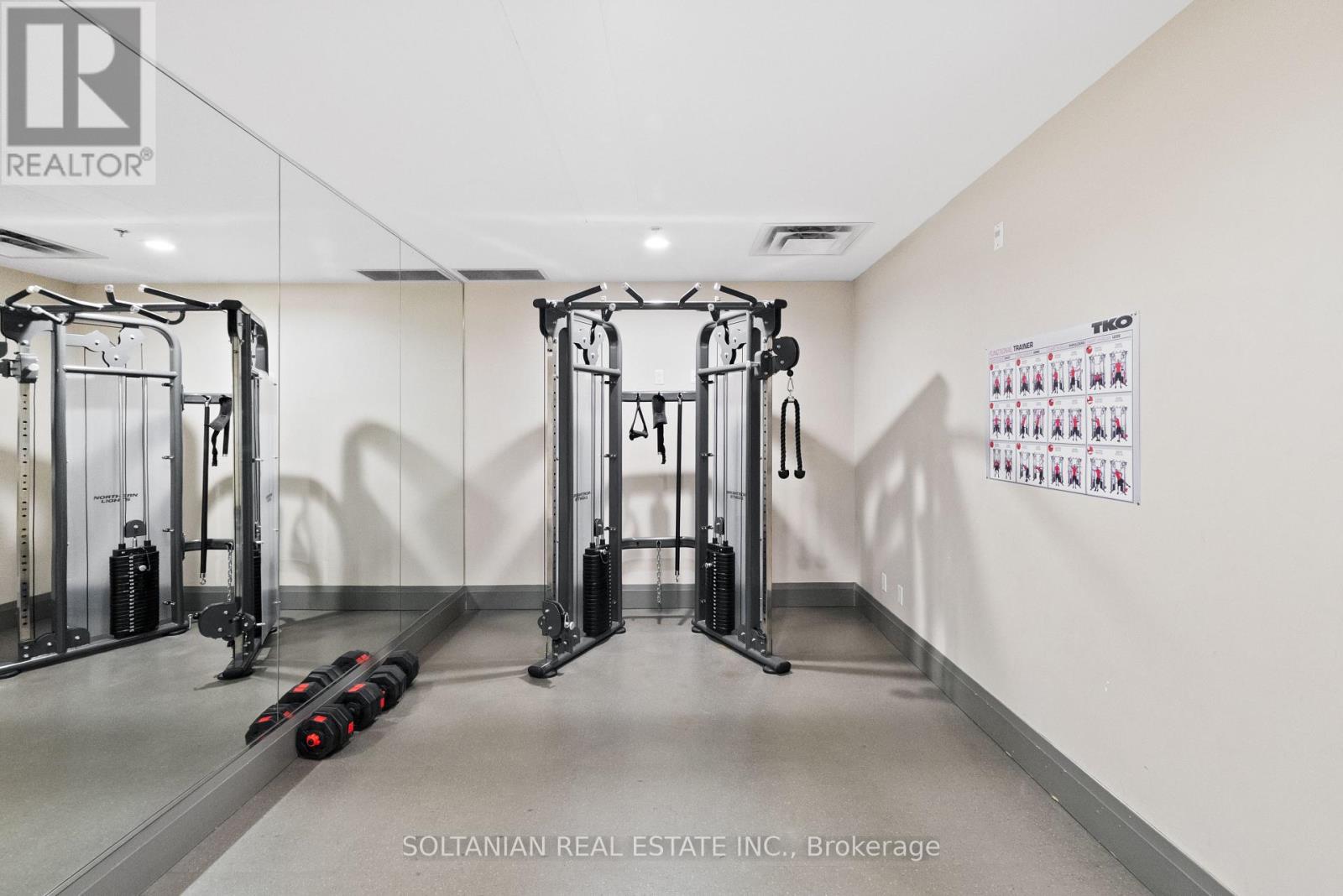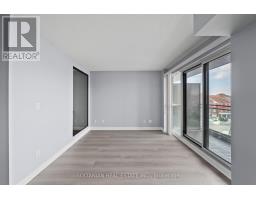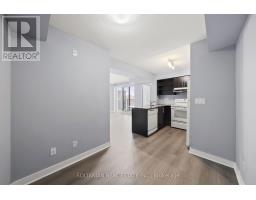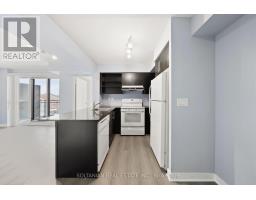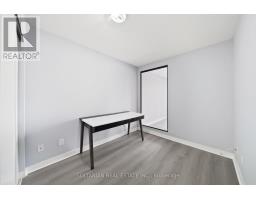428 - 120 Dallimore Circle Toronto, Ontario M3C 4J1
2 Bedroom
1 Bathroom
600 - 699 ft2
Central Air Conditioning
Forced Air
$544,900Maintenance, Common Area Maintenance, Heat, Insurance, Parking, Water
$720 Monthly
Maintenance, Common Area Maintenance, Heat, Insurance, Parking, Water
$720 MonthlyThis beautifully appointed two-bedroom condo features sought-after north views, overlooking a tranquil low-rise landscape and lush ravine. The spacious U-shaped kitchen is designed for both functionality and style, offering ample storage to meet all your culinary needs. Enjoy convenient access to downtown via the express bus, and take advantage of nearby amenities, including the Shops at Don Mills and the scenic Moccasin Trail Park, all just a short stroll away. (id:50886)
Property Details
| MLS® Number | C12002046 |
| Property Type | Single Family |
| Community Name | Banbury-Don Mills |
| Amenities Near By | Park, Public Transit |
| Community Features | Pet Restrictions |
| Features | Cul-de-sac, Balcony, In Suite Laundry |
| Parking Space Total | 1 |
| View Type | View |
Building
| Bathroom Total | 1 |
| Bedrooms Above Ground | 2 |
| Bedrooms Total | 2 |
| Amenities | Security/concierge, Exercise Centre, Party Room, Visitor Parking |
| Appliances | Dishwasher, Dryer, Hood Fan, Stove, Washer, Window Coverings, Refrigerator |
| Cooling Type | Central Air Conditioning |
| Exterior Finish | Concrete |
| Flooring Type | Laminate, Carpeted, Concrete |
| Heating Fuel | Natural Gas |
| Heating Type | Forced Air |
| Size Interior | 600 - 699 Ft2 |
| Type | Apartment |
Parking
| Underground | |
| Garage |
Land
| Acreage | No |
| Land Amenities | Park, Public Transit |
Rooms
| Level | Type | Length | Width | Dimensions |
|---|---|---|---|---|
| Ground Level | Living Room | 4.2 m | 3.2 m | 4.2 m x 3.2 m |
| Ground Level | Dining Room | 2.6 m | 2.2 m | 2.6 m x 2.2 m |
| Ground Level | Kitchen | 2.4 m | 2 m | 2.4 m x 2 m |
| Ground Level | Primary Bedroom | 3.6 m | 2.9 m | 3.6 m x 2.9 m |
| Ground Level | Bedroom 2 | 3.6 m | 2.4 m | 3.6 m x 2.4 m |
| Ground Level | Other | 2 m | 1 m | 2 m x 1 m |
Contact Us
Contact us for more information
Granit Nenada
Salesperson
Soltanian Real Estate Inc.
175 Willowdale Ave Ste 100
Toronto, Ontario M2N 4Y9
175 Willowdale Ave Ste 100
Toronto, Ontario M2N 4Y9
(416) 901-8881
www.sharonsoltanian.com































