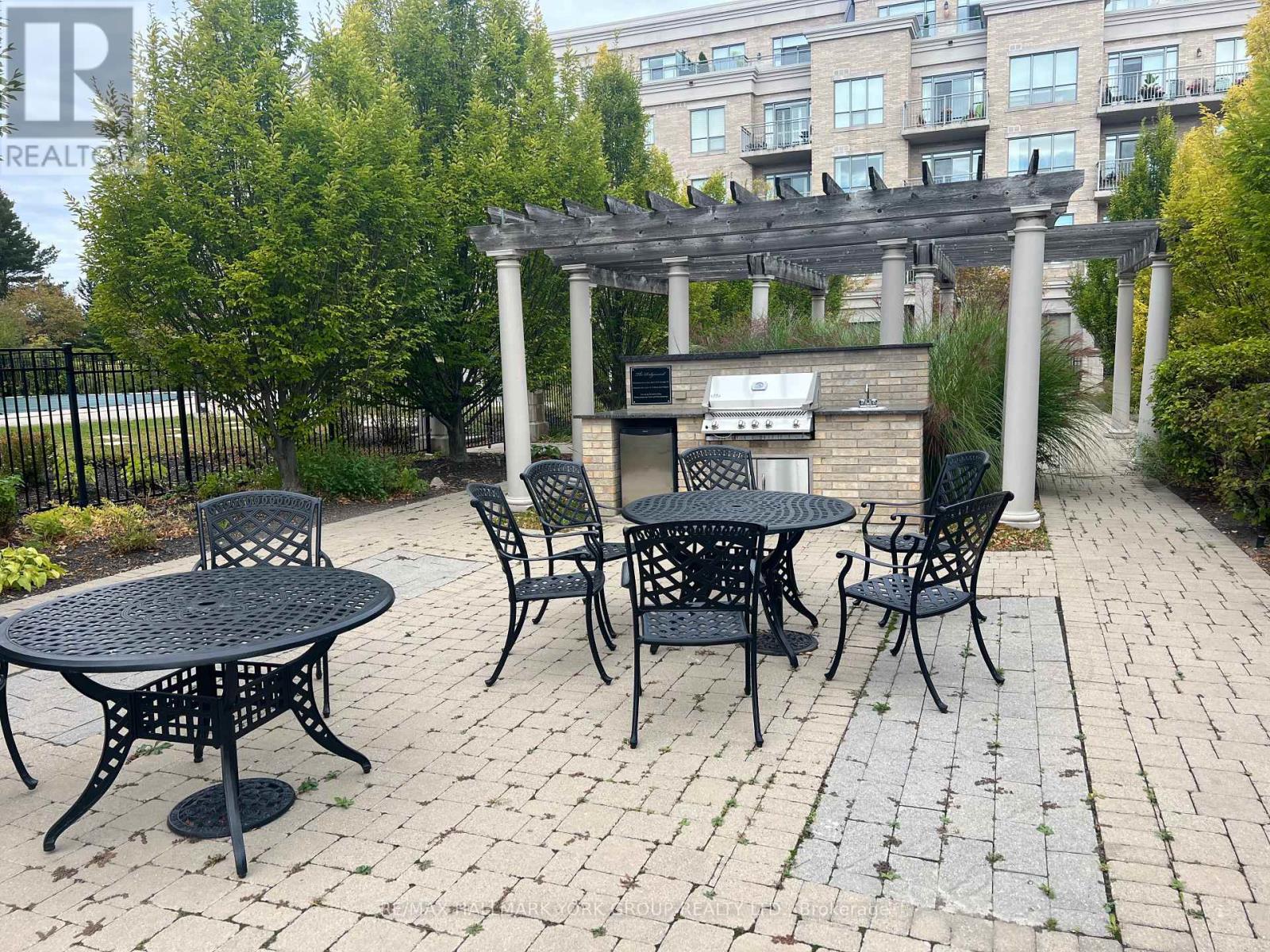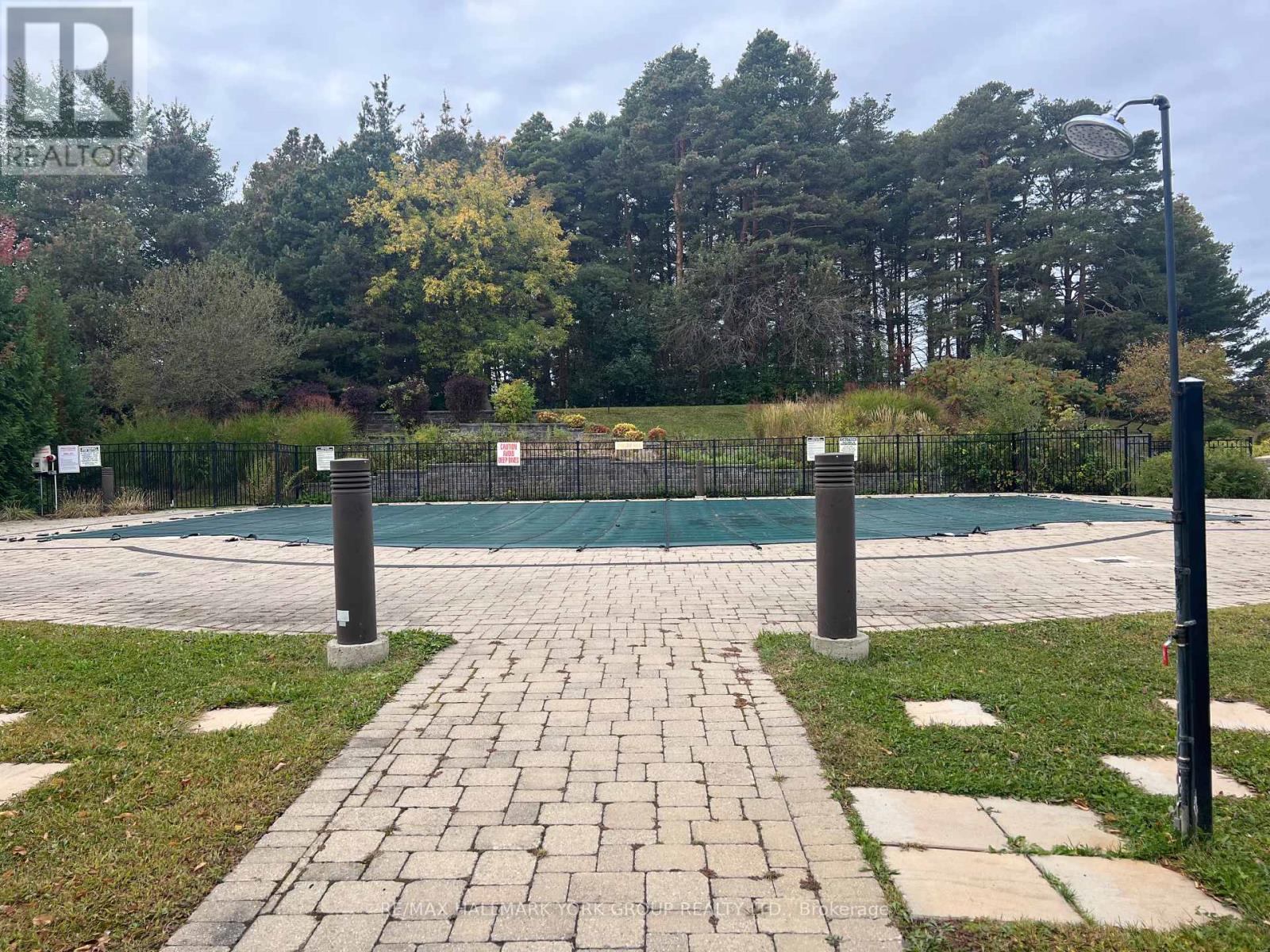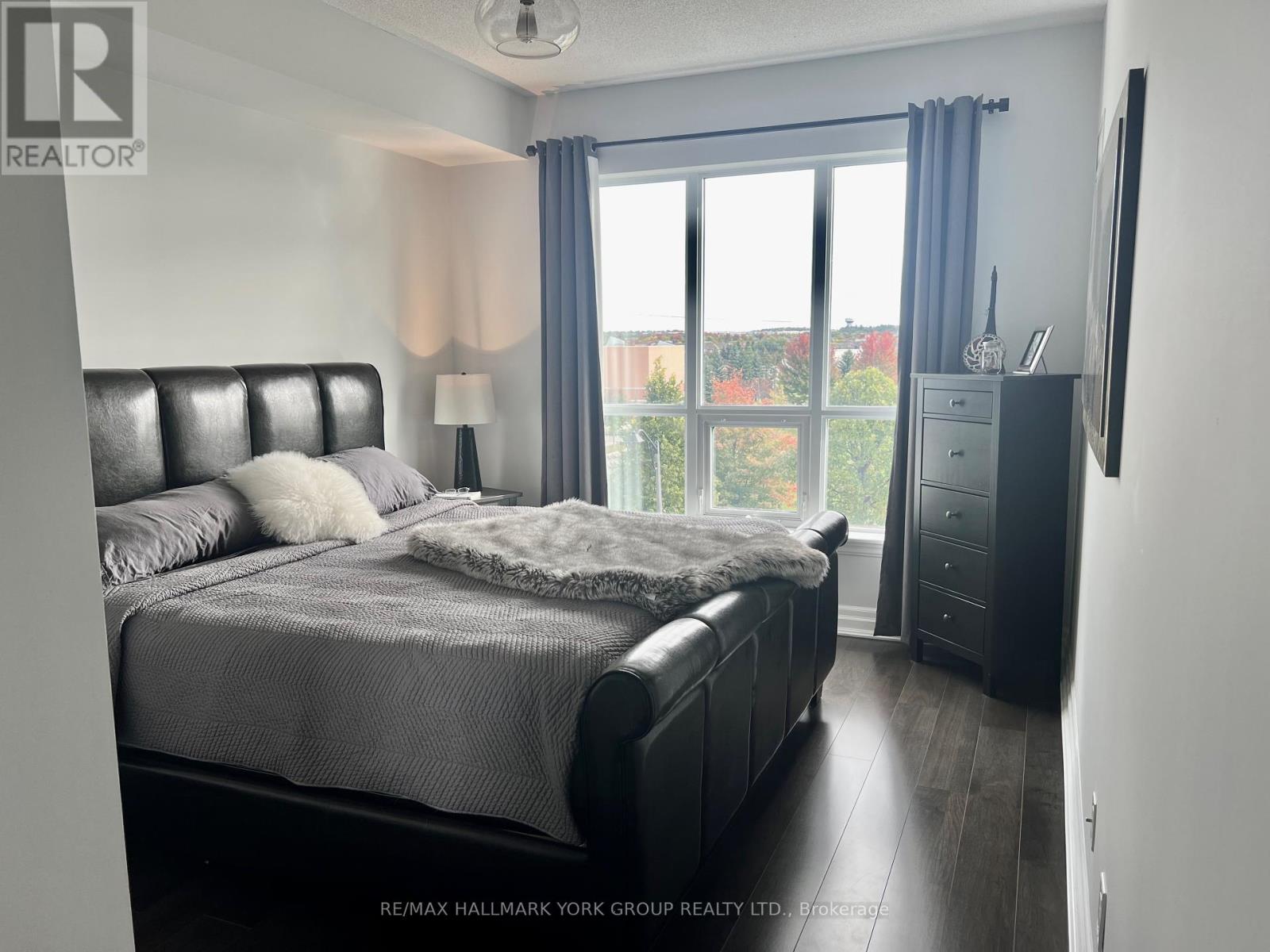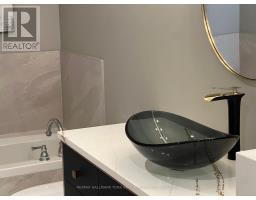428 - 180 John West Way Aurora, Ontario L4G 0E1
$829,000Maintenance, Water, Common Area Maintenance, Insurance
$979.24 Monthly
Maintenance, Water, Common Area Maintenance, Insurance
$979.24 MonthlyWelcome to this stylish and modern 2-bedroom condo located on the 4th floor, offering stunning easterly park views. Designed with a young, vibrant feel, this unit features beautiful wood-like flooring, soaring 9-foot ceilings, and an open-concept layout perfect for entertaining. This updated unit boasts sleek quartz countertops, beautiful bathrooms, premium finishes and gorgeous easterly views. Convenience is at your fingertips with in-suite laundry and easy access from the elevator.The buildings impressive amenities include underground parking, a storage locker, an outdoor pool, a BBQ center, a fully equipped gym, a theatre room, a party room, and concierge services, ensuring a luxurious lifestyle. Situated in a prime location, enjoy effortless access to the GO Train and bus stations, boutique shops, trendy restaurants, and Highway 404 for seamless commuting. This condo is the perfect blend of modern comfort and urban convenience. **** EXTRAS **** Park, pets allowed with restrictions, close to public transport, outdoor salt water pool, steam room, Party/meeting room, theatre room, gym, guest suite available, close to Senior Centre and Walking Trails (id:50886)
Property Details
| MLS® Number | N9391492 |
| Property Type | Single Family |
| Community Name | Bayview Wellington |
| CommunityFeatures | Pet Restrictions |
| Features | Balcony, Carpet Free, In Suite Laundry |
| ParkingSpaceTotal | 1 |
Building
| BathroomTotal | 2 |
| BedroomsAboveGround | 2 |
| BedroomsTotal | 2 |
| Amenities | Storage - Locker, Security/concierge |
| Appliances | Window Coverings |
| CoolingType | Central Air Conditioning |
| ExteriorFinish | Brick |
| FlooringType | Porcelain Tile |
| HeatingFuel | Natural Gas |
| HeatingType | Forced Air |
| SizeInterior | 899.9921 - 998.9921 Sqft |
| Type | Apartment |
Parking
| Underground |
Land
| Acreage | No |
Rooms
| Level | Type | Length | Width | Dimensions |
|---|---|---|---|---|
| Main Level | Living Room | 5.66 m | 3.79 m | 5.66 m x 3.79 m |
| Main Level | Kitchen | 4.38 m | 3.96 m | 4.38 m x 3.96 m |
| Main Level | Primary Bedroom | 3.93 m | 3.23 m | 3.93 m x 3.23 m |
| Main Level | Bedroom 2 | 3.56 m | 3.1 m | 3.56 m x 3.1 m |
Interested?
Contact us for more information
Jayrene Thomson
Broker
25 Millard Ave West Unit B - 2nd Flr
Newmarket, Ontario L3Y 7R5
Paul J Mcdonald
Broker
16 Industrial Parkway S
Aurora, Ontario L4G 0R4









































