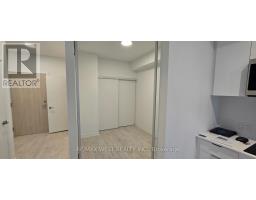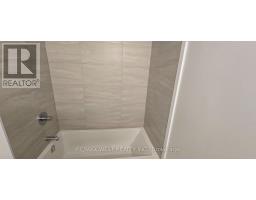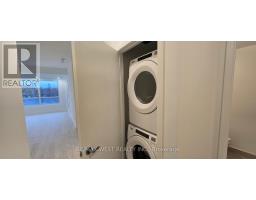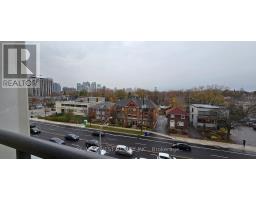428 - 181 Sheppard Ave Avenue S Toronto, Ontario M2N 3A6
$899,000Maintenance,
$1 Monthly
Maintenance,
$1 MonthlyWelcome to 181 East! Exclusive shops, trendy restaurants and highly-sought services are steps from the front door. Venture East and discover the high-end retailers of Bayview Village Shopping Centre or The Shops Of Don Mills. Head West to explore the thriving, metropolitan strip at Yonge and Sheppard. Opulent oversized terraces flanked with greenery set the tone for this refined residence. Experience views to die for in a prime and in-demand location. Enjoy the best of both worlds and be in the heart of action within a 5-minute drive. This brand new 2-bedroom, 2 bathroom unit is ready to lease in the heart of North York. With spacious living areas and large windows, the unit is filled with natural light, creating an inviting atmosphere. The modern kitchen features sleek cabinetry, stainless steel appliances, and quartz countertops. The open concept living/dining area is perfect for relaxing or entertaining. Both bedrooms have large windows, with the primary bedroom offering an ensuite bath. Access to amenities. Locate close to Yonge-Sheppard Subway Station, restaurants, shops, and schools, with quick access to Highway 401. Amenities: Kitchenette & Bar, Fitness Studio, Concierge Attended Lobby, Private Dining, Movie Room, Outdoor Dining Areas, Private Workspaces, Library, Event Lounge, Outdoor Fitness Area, Meeting Room, Co-working Space, Entertainment Lounge, Yoga Area **EXTRAS** Stacked Washer & Dryer, Window Coverings, Light Fixtures, Quarts Countertops Included, Vanities/Tops, Wall Heat/AC, Fan Coil Unit + ERV, Advance Security, Electric Cooktop, Microwave Hoodfan Comb, Stainless Steel Fridge, Panel ready DW. (id:50886)
Property Details
| MLS® Number | C10433057 |
| Property Type | Single Family |
| Community Name | Willowdale East |
| Community Features | Pet Restrictions |
| Features | Flat Site, Balcony, Carpet Free |
| Structure | Porch |
| View Type | City View |
Building
| Bathroom Total | 2 |
| Bedrooms Above Ground | 2 |
| Bedrooms Total | 2 |
| Age | New Building |
| Amenities | Security/concierge, Exercise Centre, Visitor Parking |
| Appliances | Barbeque, Oven - Built-in |
| Construction Style Other | Seasonal |
| Cooling Type | Wall Unit |
| Exterior Finish | Concrete |
| Fire Protection | Alarm System, Security Guard, Smoke Detectors |
| Foundation Type | Concrete |
| Heating Fuel | Natural Gas |
| Heating Type | Forced Air |
| Size Interior | 700 - 799 Ft2 |
| Type | Apartment |
Parking
| Underground |
Land
| Acreage | No |
| Zoning Description | Residential Condo |
Rooms
| Level | Type | Length | Width | Dimensions |
|---|---|---|---|---|
| Main Level | Living Room | 3.35 m | 3.69 m | 3.35 m x 3.69 m |
| Main Level | Kitchen | 3.63 m | 3.32 m | 3.63 m x 3.32 m |
| Main Level | Primary Bedroom | 2.74 m | 3.29 m | 2.74 m x 3.29 m |
| Main Level | Bedroom 2 | 2.44 m | 3.05 m | 2.44 m x 3.05 m |
| Main Level | Bathroom | Measurements not available | ||
| Main Level | Bathroom | Measurements not available |
Contact Us
Contact us for more information
Sam Peluso
Salesperson
6andmain.com/
10473 Islington Ave
Kleinburg, Ontario L0J 1C0
(905) 607-2000
(905) 607-2003
Daniel Fortunato
Salesperson
www.homeswithdaniel.com/
10462 Islington Ave #8b
Kleinburg, Ontario L0J 1C0
(905) 780-3090
(905) 532-0355







































