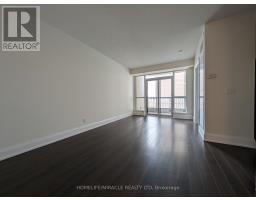428 - 2 Old Mill Drive Toronto, Ontario M6S 0A2
$699,900Maintenance, Common Area Maintenance, Insurance
$797.29 Monthly
Maintenance, Common Area Maintenance, Insurance
$797.29 MonthlyRare 2 Parking Spots! This beautifully upgraded 1-bedroom plus den (easily used as a second bedroom) is nestled in the heart of prestigious Bloor West Village. Built by the award-winning Tridel (voted Home & Green Builder of the Year), this spacious 641 sq. ft. suite + balcony offers modern finishes and a smart, functional layout. Soaring 9-ft smooth ceilings, hardwood floors, and an open-concept design create a bright, welcoming space. The sleek kitchen features quartz countertops, a stylish tiled backsplash, under-cabinet lighting, and stainless steel appliances. Step onto the north-facing balcony, overlooking peaceful greenery and charming homes offering a quiet retreat away from busy Bloor Street. Enjoy world-class building amenities including a 24-hour concierge, indoor saltwater pool and spa, state-of-the-art fitness center, yoga studio, theatre room, meeting spaces, guest suites, and a rooftop terrace with panoramic skyline views. Just steps to transit, parks, the Humber River, and all the shops and dining in Bloor West Village this is a rare opportunity to own in one of Toronto's most sought-after communities. (id:50886)
Property Details
| MLS® Number | W12095468 |
| Property Type | Single Family |
| Community Name | High Park-Swansea |
| Community Features | Pet Restrictions |
| Features | Balcony, In Suite Laundry |
| Parking Space Total | 2 |
Building
| Bathroom Total | 1 |
| Bedrooms Above Ground | 1 |
| Bedrooms Below Ground | 1 |
| Bedrooms Total | 2 |
| Age | 6 To 10 Years |
| Appliances | All |
| Cooling Type | Central Air Conditioning |
| Exterior Finish | Concrete |
| Flooring Type | Laminate |
| Heating Fuel | Natural Gas |
| Heating Type | Forced Air |
| Size Interior | 600 - 699 Ft2 |
| Type | Apartment |
Parking
| Underground | |
| No Garage |
Land
| Acreage | No |
Rooms
| Level | Type | Length | Width | Dimensions |
|---|---|---|---|---|
| Ground Level | Dining Room | 5.45 m | 3.05 m | 5.45 m x 3.05 m |
| Ground Level | Living Room | 5.45 m | 3.05 m | 5.45 m x 3.05 m |
| Ground Level | Kitchen | 2.89 m | 2.65 m | 2.89 m x 2.65 m |
| Ground Level | Primary Bedroom | 3.65 m | 3.05 m | 3.65 m x 3.05 m |
| Ground Level | Den | 1.82 m | 2.89 m | 1.82 m x 2.89 m |
Contact Us
Contact us for more information
Premal Somani
Salesperson
1339 Matheson Blvd E.
Mississauga, Ontario L4W 1R1
(905) 624-5678
(905) 624-5677











































