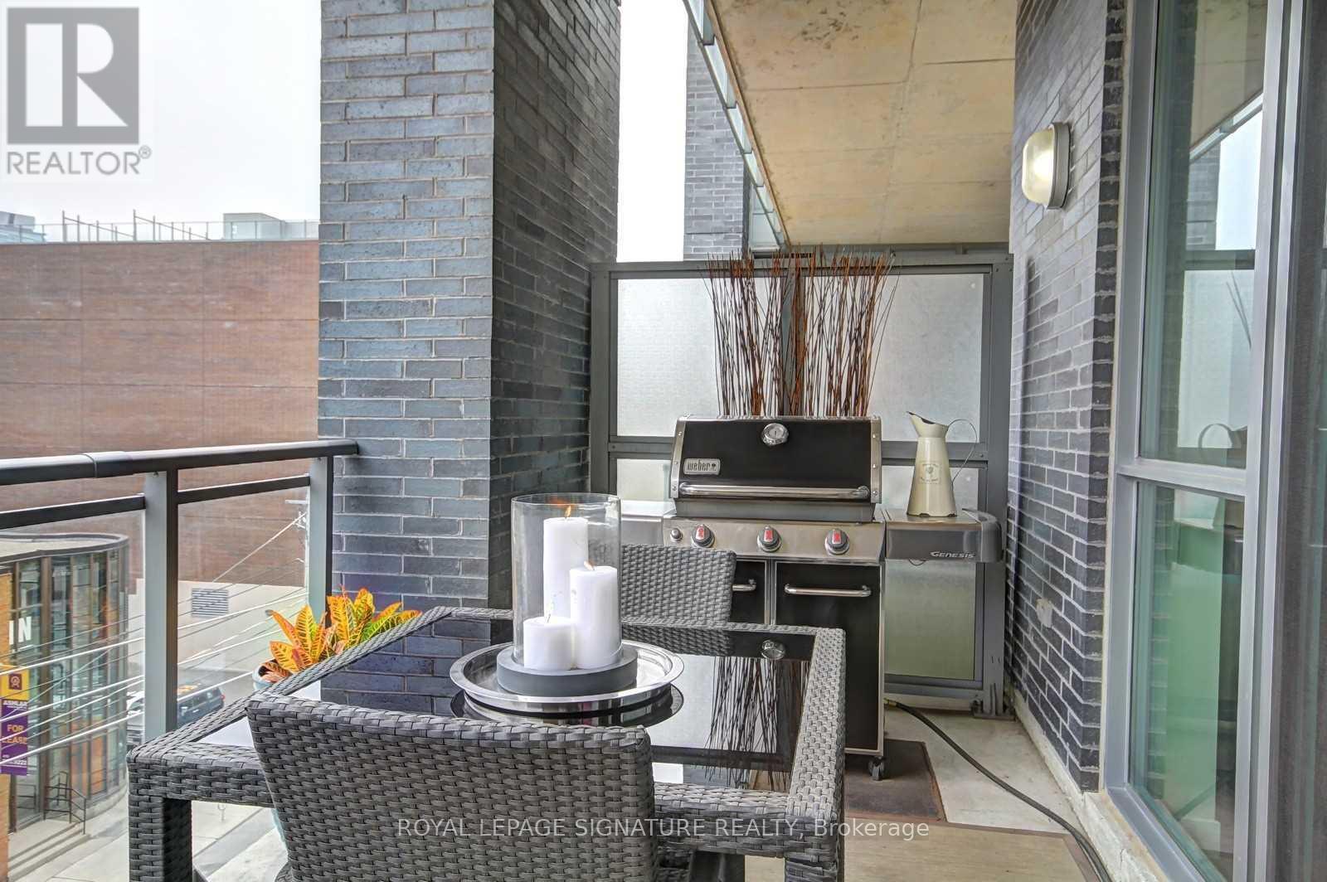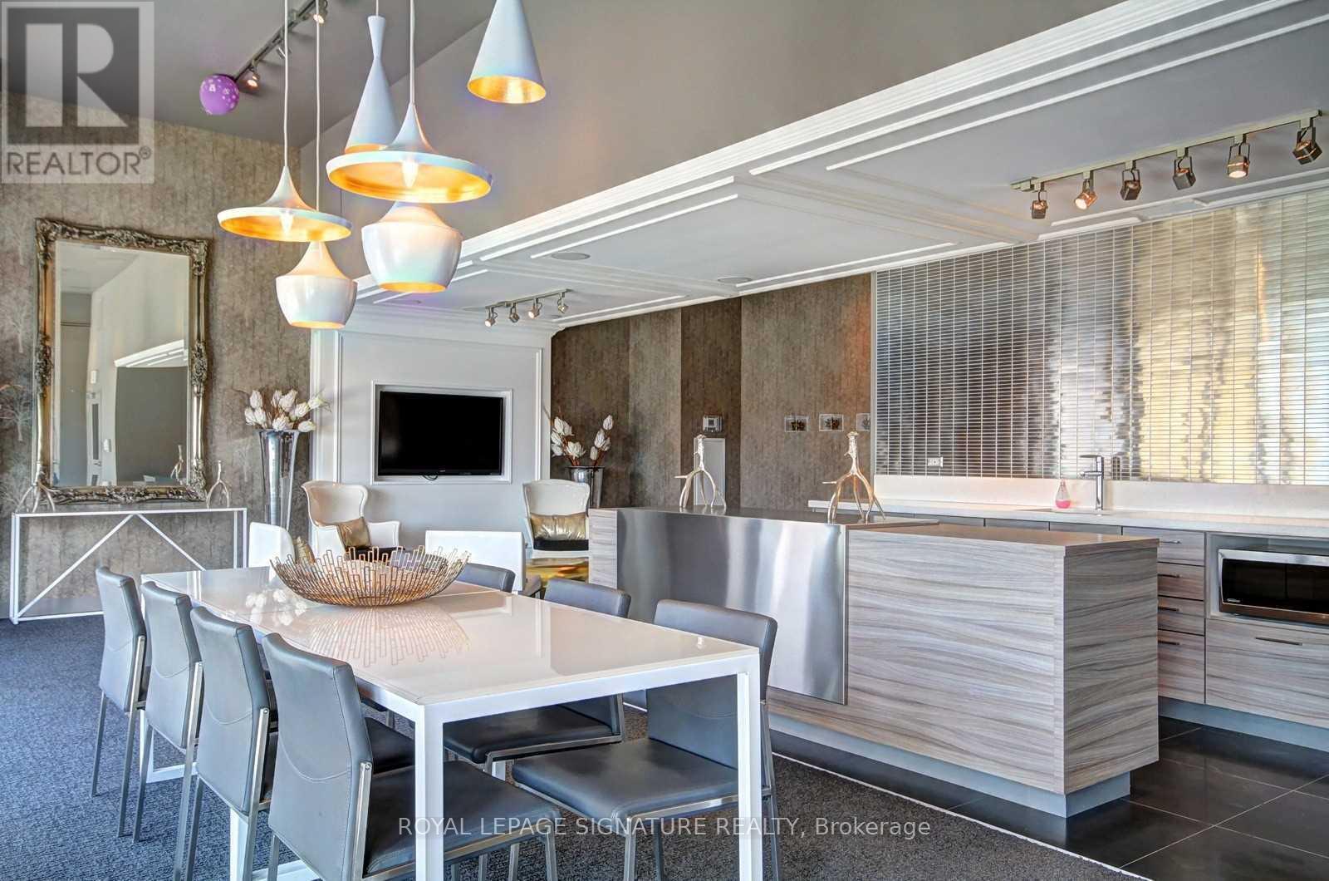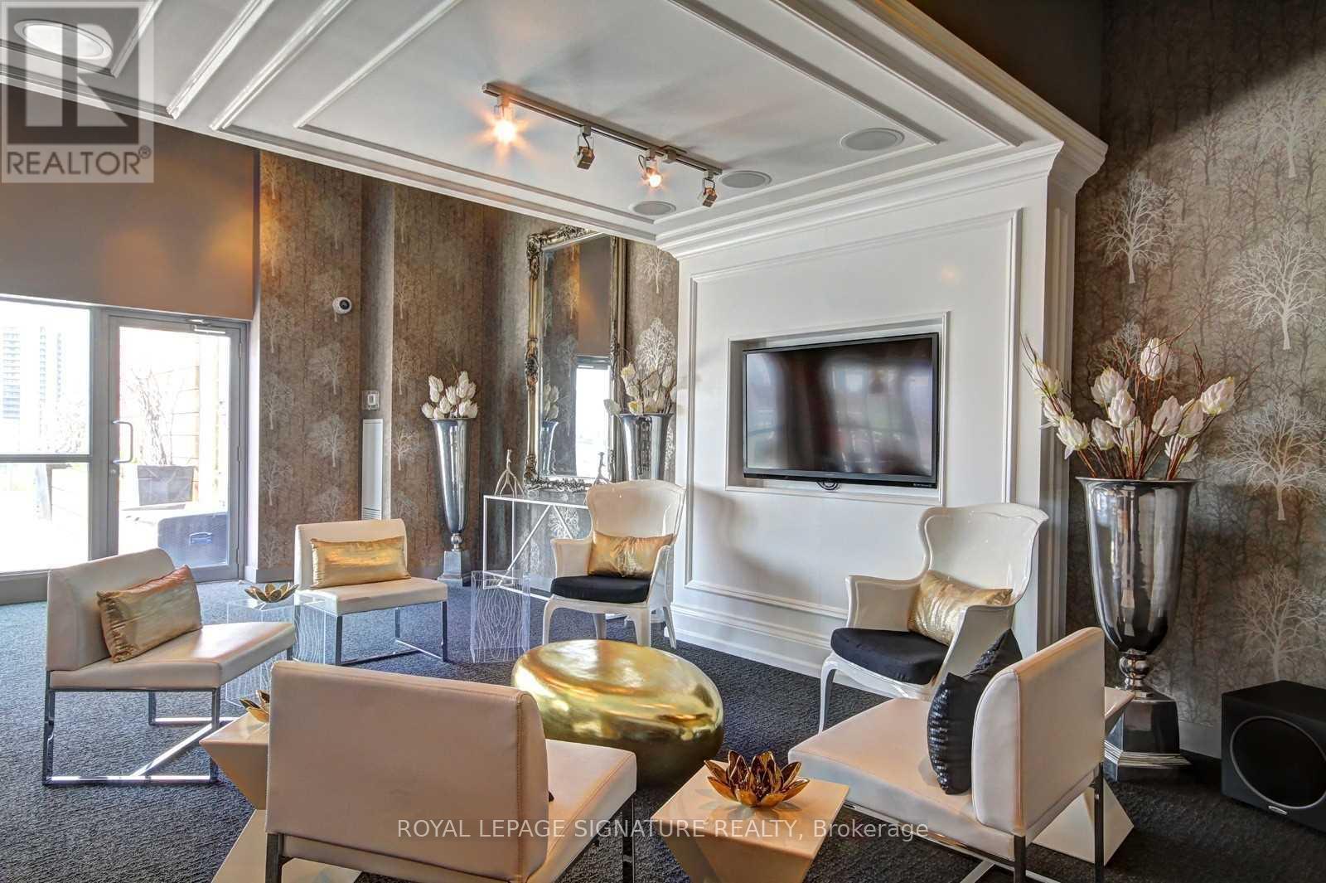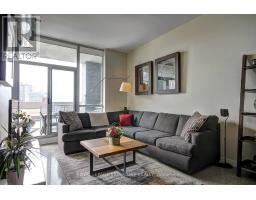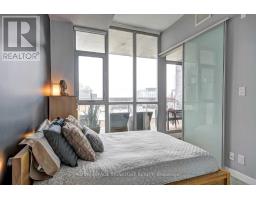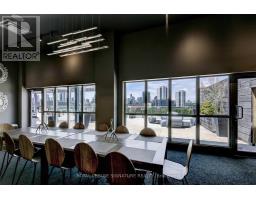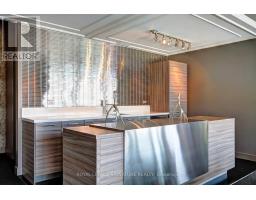428 - 510 King Street E Toronto, Ontario M5A 1M1
$3,500 Monthly
Welcome To 510 King St East! Located In One Of Toronto's Well Known Neighbourhoods, This Chic And Modern Building Is Conveniently Located Near Both The King & Queen Streetcar Lines, Walking Distance To Corktown Common Park, The Canary District, St. Lawrence Market And More! This Beautiful Suite Showcases An Open-Concept Living Space With Polished Concrete Floors, 10-Ft Ceilings And A Contemporary Kitchen With Granite Countertops And An Island. Ensuite Laundry Features Front-Loading Washer/Dryer. The Use Of The Bench, Tall Cupboard, Coat Hooks And Lamp In The Front Hall Are Included For Exclusive Use During The Tenancy. All Closets Are Customized & Upgraded & The Covered South Facing Balcony Is Perfect For Entertaining Friends And Enjoying Quiet Evenings. With Easy Access To The Dvp, Lakeshore & Gardiner Expressway And Shops Along Queen St. East, This Is A Must See Unit! **** EXTRAS **** Stainless Steel Fridge, Stove, Built-In-Dishwasher, Over-The-Range Microwave, Front Load Washer/Dryer, Custom Roller Blinds, 1 Parking Spot, 1 Locker, 24 Hr Concierge, Gym, Rooftop Patio, Party Room. (id:50886)
Property Details
| MLS® Number | C10366027 |
| Property Type | Single Family |
| Community Name | Moss Park |
| AmenitiesNearBy | Park, Public Transit |
| CommunityFeatures | Pet Restrictions |
| ParkingSpaceTotal | 1 |
Building
| BathroomTotal | 2 |
| BedroomsAboveGround | 2 |
| BedroomsBelowGround | 1 |
| BedroomsTotal | 3 |
| Amenities | Security/concierge, Exercise Centre, Party Room, Visitor Parking, Storage - Locker |
| ArchitecturalStyle | Loft |
| CoolingType | Central Air Conditioning |
| ExteriorFinish | Brick |
| HeatingFuel | Natural Gas |
| HeatingType | Forced Air |
| SizeInterior | 799.9932 - 898.9921 Sqft |
| Type | Apartment |
Parking
| Underground |
Land
| Acreage | No |
| LandAmenities | Park, Public Transit |
Rooms
| Level | Type | Length | Width | Dimensions |
|---|---|---|---|---|
| Ground Level | Living Room | 7.37 m | 3.56 m | 7.37 m x 3.56 m |
| Ground Level | Dining Room | 7.37 m | 3.56 m | 7.37 m x 3.56 m |
| Ground Level | Kitchen | 3.66 m | 2.18 m | 3.66 m x 2.18 m |
| Ground Level | Primary Bedroom | 3.3 m | 2.75 m | 3.3 m x 2.75 m |
| Ground Level | Bedroom 2 | 3.05 m | 2.26 m | 3.05 m x 2.26 m |
| Ground Level | Den | 3.43 m | 2.67 m | 3.43 m x 2.67 m |
https://www.realtor.ca/real-estate/27607998/428-510-king-street-e-toronto-moss-park-moss-park
Interested?
Contact us for more information
Sal Camera
Salesperson
8 Sampson Mews Suite 201
Toronto, Ontario M3C 0H5
Danny Oliveira
Salesperson
8 Sampson Mews Suite 201
Toronto, Ontario M3C 0H5















