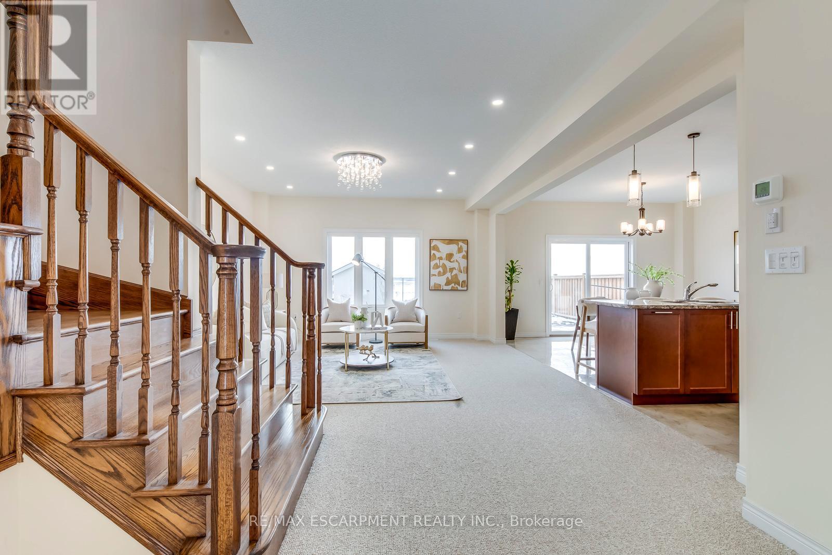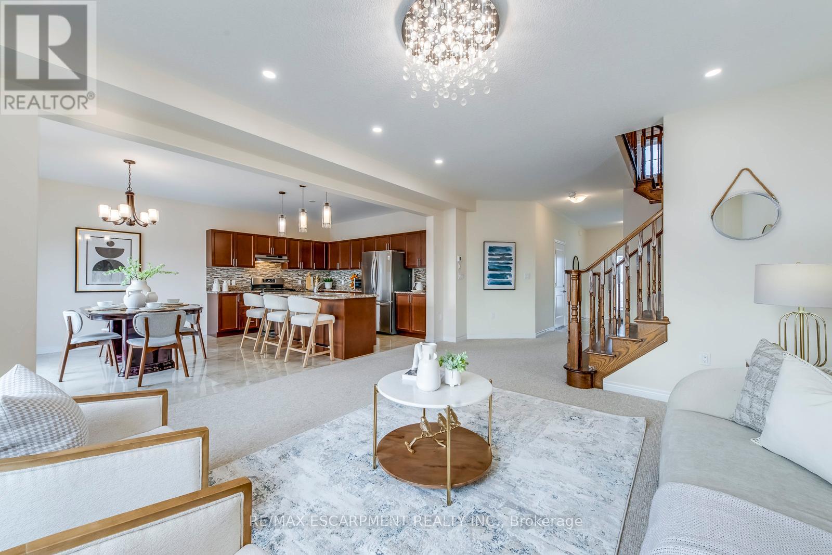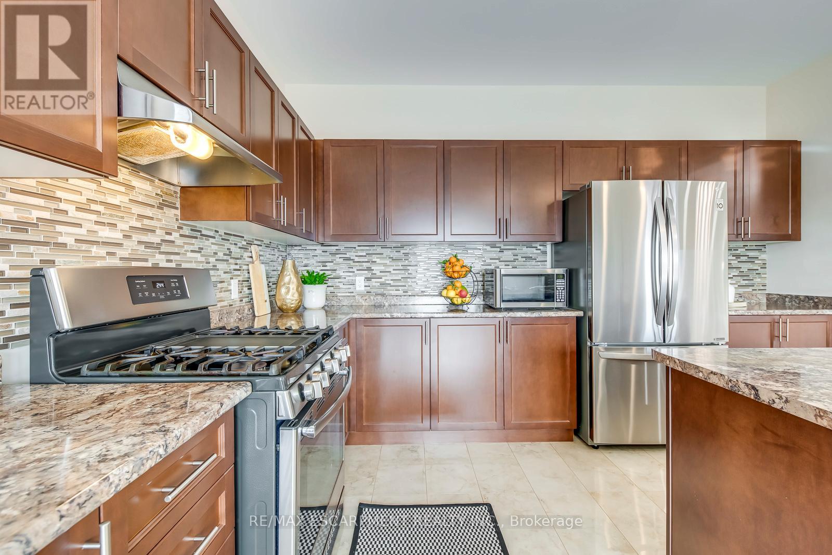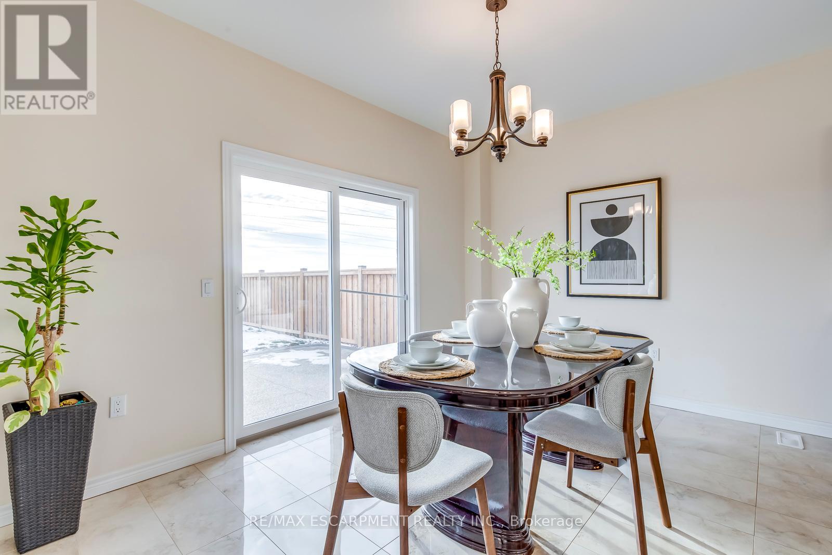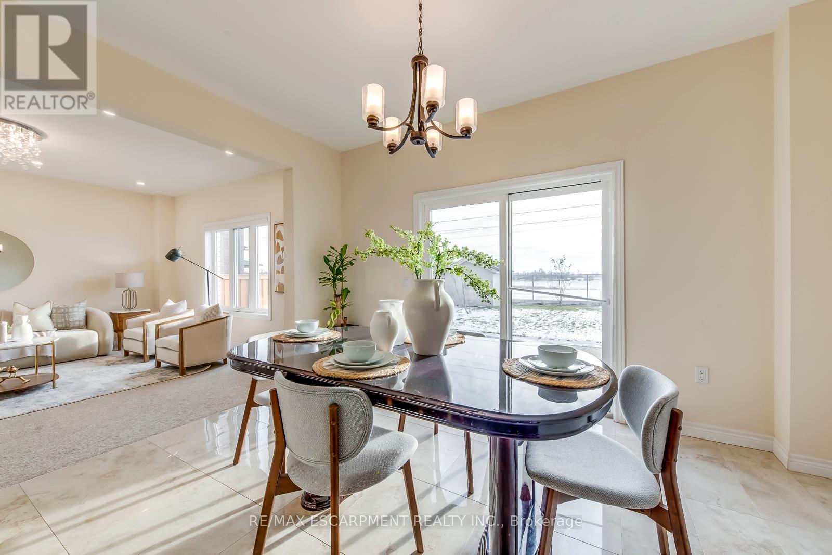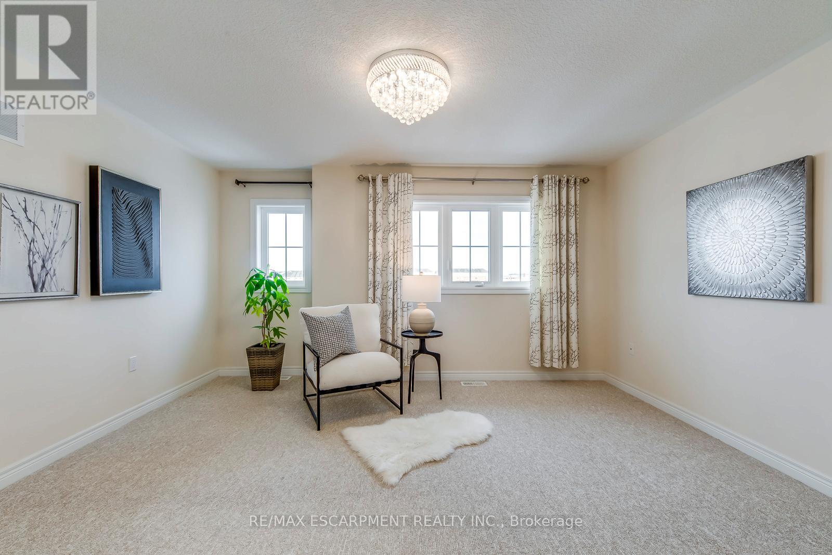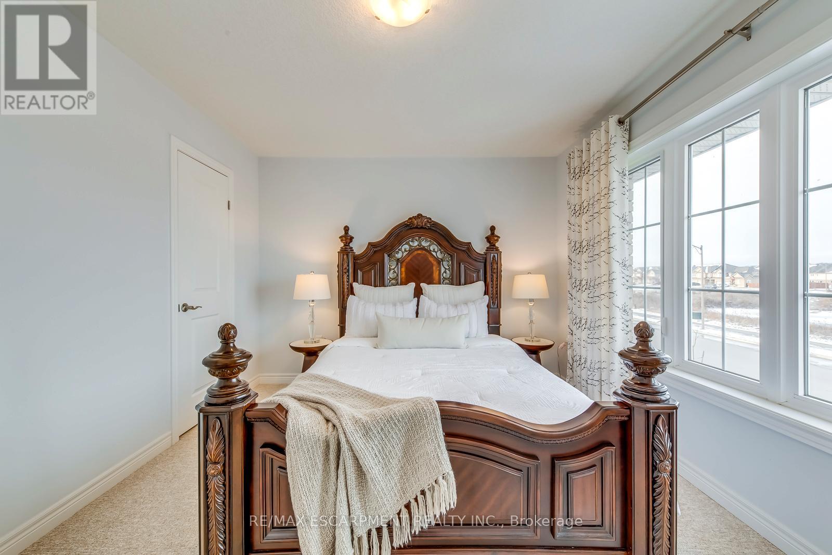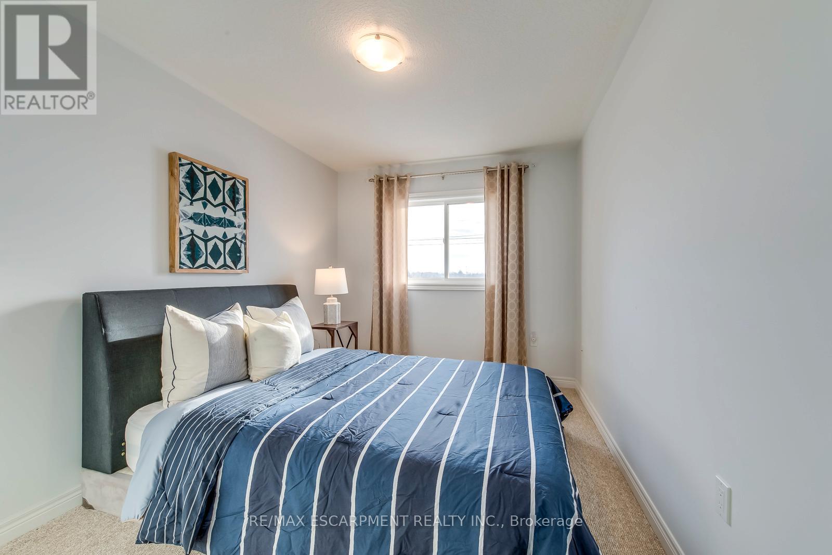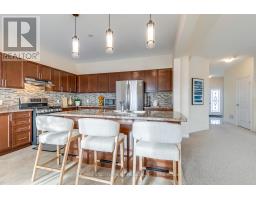428 Dalgleish Trail Hamilton, Ontario L0R 1P0
$1,099,900
Spacious 4 Bed, 3 Bath double-car garage home on an oversized 123-foot deep lot overlooking a quiet pond. This all-brick home has great curb-appeal with a deep asphalt driveway widened with decorative concrete and paver edging and a covered porch with double-door entrance. Wide foyer with closet, upgraded tiles, powder-room and access to garage. Bright and spacious open-concept layout with tall windows and walk-out to fully fenced back-yard with massive concrete patio and complete privacy. Large eat-in kitchen offers plenty of counter-space with a L-shape layout and massive kitchen island with breakfast seating, upgraded light fixtures, hardwood cabinets and stainless-steel appliances. Hardwood stairs lead to second floor opening to a spacious family-room area. Oversized primary bedroom with walk-in closet and ensuite bath. Three more generously sized bedrooms share a second 4 piece bath. Unfinished basement has tons of potential for additional living space. Ideal location close to schools, shopping, transit, parks and trails. Book a showing today! **EXTRAS** NONE (id:50886)
Property Details
| MLS® Number | X11901740 |
| Property Type | Single Family |
| Community Name | Rural Glanbrook |
| Amenities Near By | Schools, Park |
| Parking Space Total | 4 |
| Structure | Patio(s), Shed |
| View Type | View, City View |
Building
| Bathroom Total | 3 |
| Bedrooms Above Ground | 4 |
| Bedrooms Total | 4 |
| Appliances | Water Heater, Dishwasher, Dryer, Refrigerator, Stove, Washer |
| Basement Development | Unfinished |
| Basement Type | Full (unfinished) |
| Construction Style Attachment | Detached |
| Cooling Type | Central Air Conditioning |
| Exterior Finish | Brick |
| Foundation Type | Poured Concrete |
| Half Bath Total | 1 |
| Heating Fuel | Natural Gas |
| Heating Type | Forced Air |
| Stories Total | 2 |
| Size Interior | 2,000 - 2,500 Ft2 |
| Type | House |
| Utility Water | Municipal Water |
Parking
| Attached Garage |
Land
| Acreage | No |
| Land Amenities | Schools, Park |
| Sewer | Sanitary Sewer |
| Size Depth | 123 Ft |
| Size Frontage | 36 Ft |
| Size Irregular | 36 X 123 Ft |
| Size Total Text | 36 X 123 Ft |
| Zoning Description | Rm3-173(b) |
Rooms
| Level | Type | Length | Width | Dimensions |
|---|---|---|---|---|
| Second Level | Primary Bedroom | 4.09 m | 4.65 m | 4.09 m x 4.65 m |
| Second Level | Bedroom 2 | 3 m | 3.33 m | 3 m x 3.33 m |
| Second Level | Bedroom 3 | 3.99 m | 3.23 m | 3.99 m x 3.23 m |
| Second Level | Family Room | 4.5 m | 4.01 m | 4.5 m x 4.01 m |
| Second Level | Bedroom 4 | 2.74 m | 4.65 m | 2.74 m x 4.65 m |
| Basement | Utility Room | -14.0 | ||
| Main Level | Foyer | 2.46 m | 2.31 m | 2.46 m x 2.31 m |
| Main Level | Living Room | 4.39 m | 5.69 m | 4.39 m x 5.69 m |
| Main Level | Dining Room | 4.06 m | 2.95 m | 4.06 m x 2.95 m |
| Main Level | Kitchen | 4.06 m | 3.15 m | 4.06 m x 3.15 m |
https://www.realtor.ca/real-estate/27756084/428-dalgleish-trail-hamilton-rural-glanbrook
Contact Us
Contact us for more information
Betsy Wang
Broker
www.betsywangteam.com/
www.facebook.com/BetsyWangTeam
www.linkedin.com/in/betsy-wang-738b4113b/?originalSubdomain=ca
2180 Itabashi Way #4b
Burlington, Ontario L7M 5A5
(905) 639-7676
(905) 681-9908
www.remaxescarpment.com/
Ahmad Masri
Salesperson
www.betsywangteam.com/
www.facebook.com/soldbymasri
linkedin.com/in/ahmad-masri-83504145
2180 Itabashi Way #4c
Burlington, Ontario L7M 5A5
(905) 639-7676
(905) 681-9908






