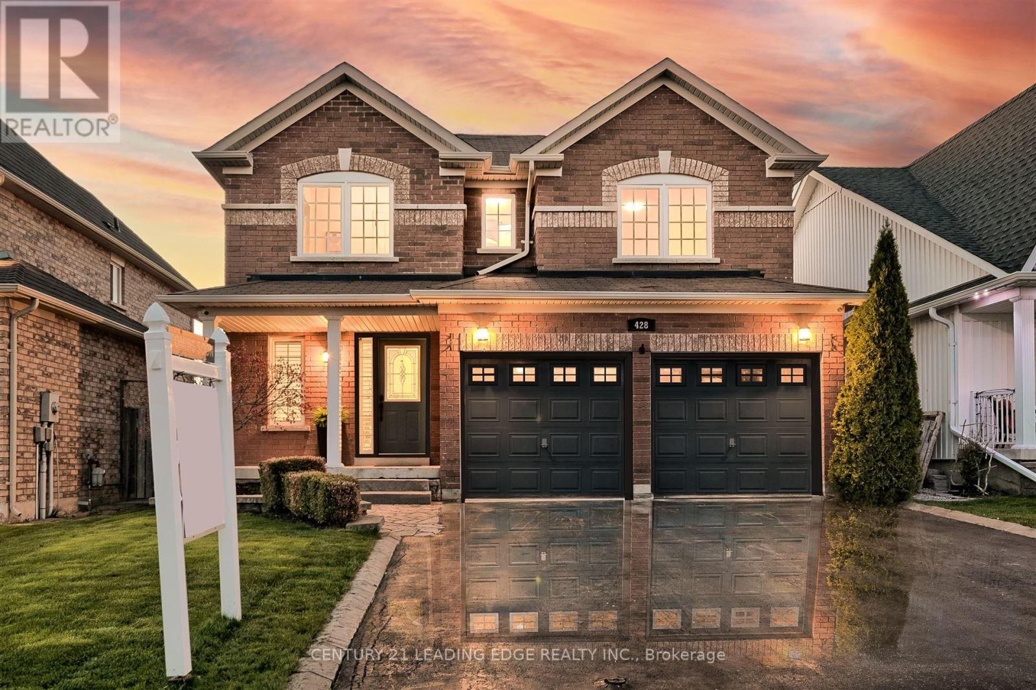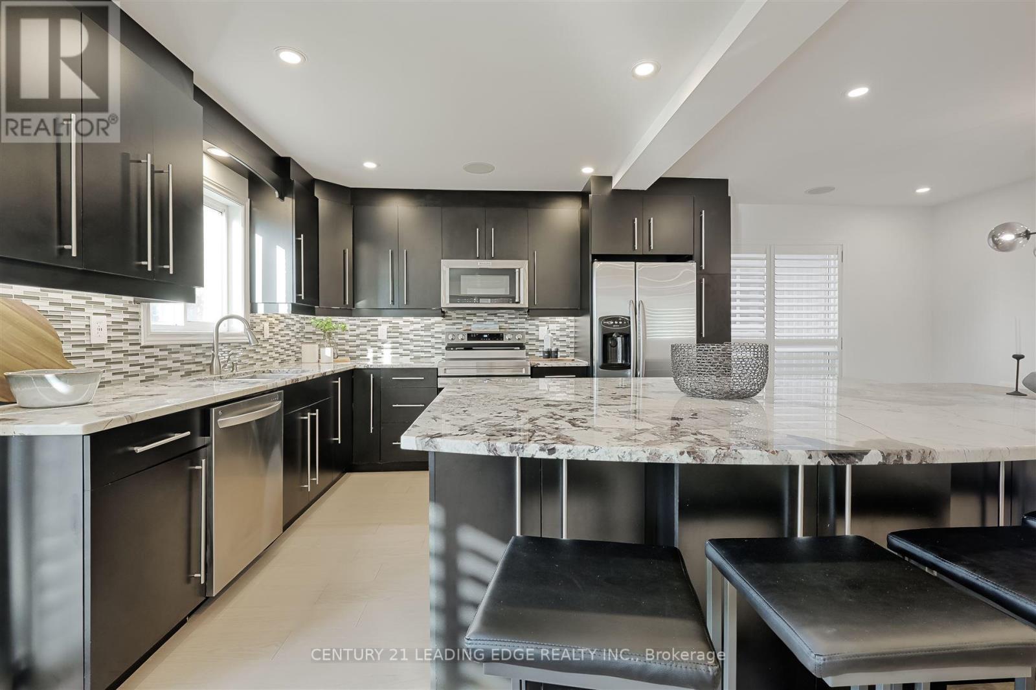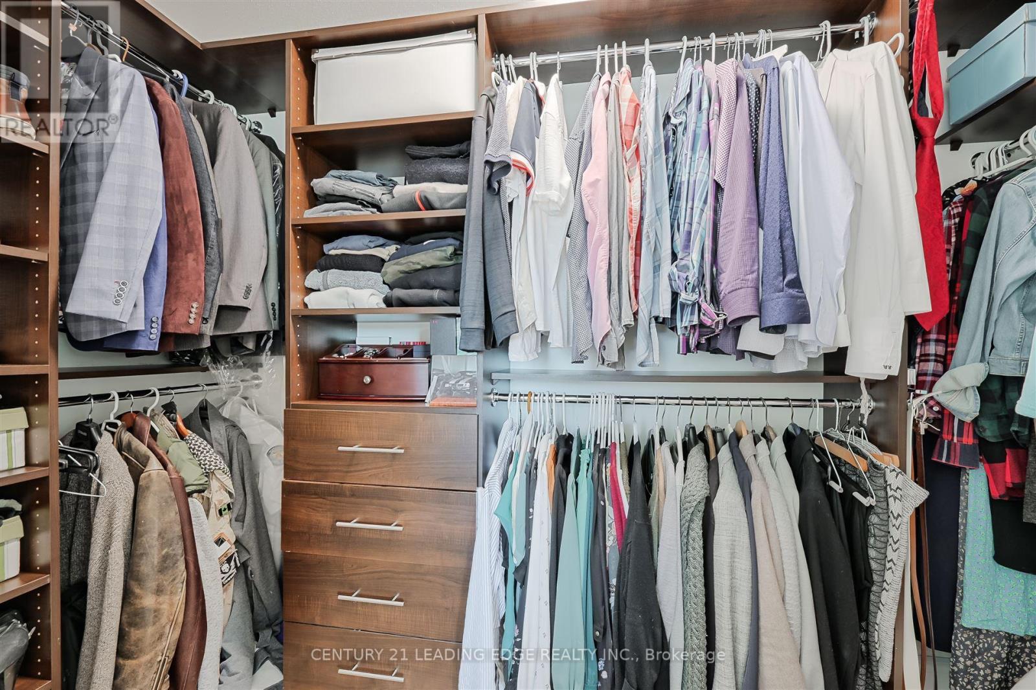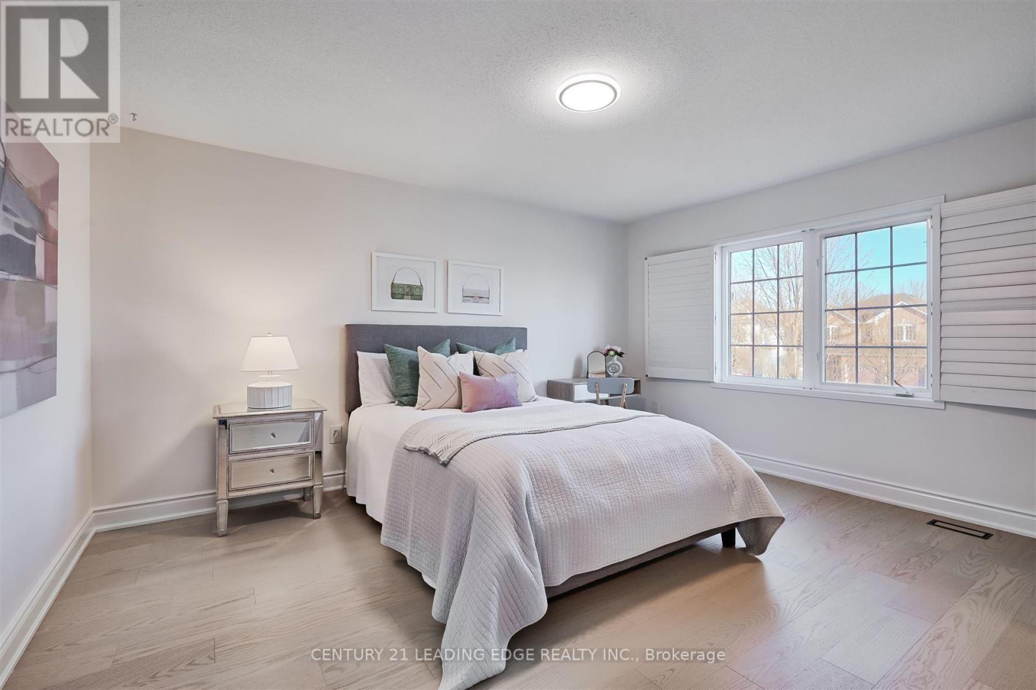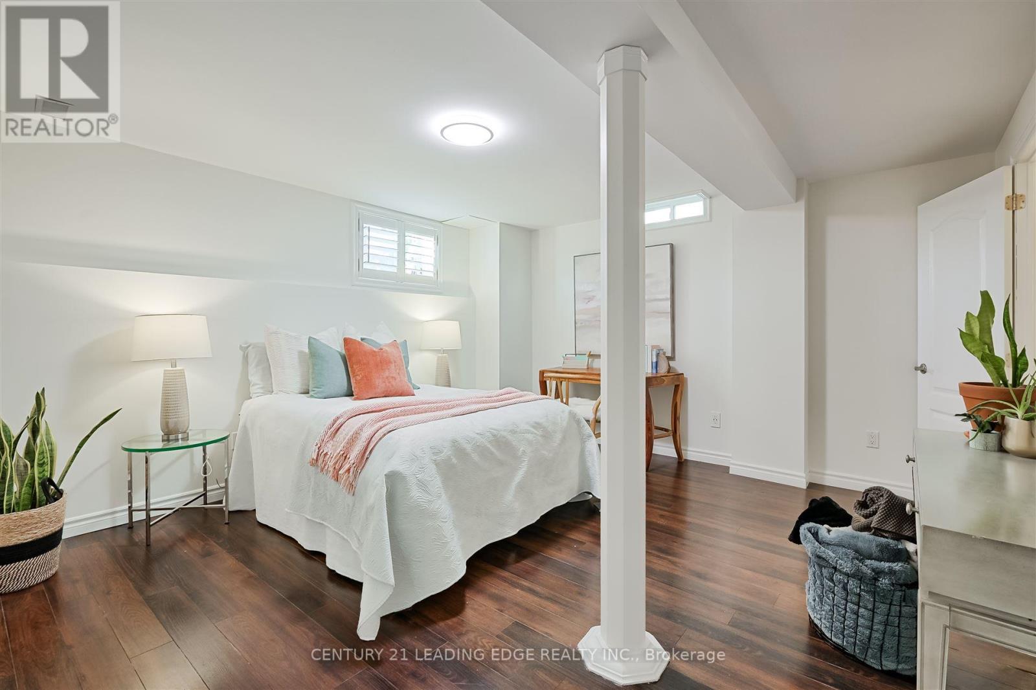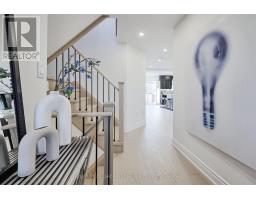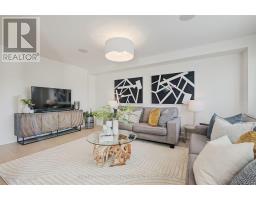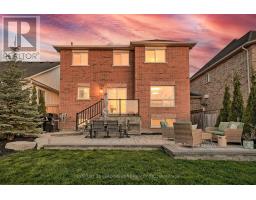428 King Street E East Gwillimbury, Ontario L0G 1M0
$1,199,999
Completely Renovated Open Concept One Of A Kind Home In Mt Albert With Finished Basement And Stunning Custom Backyard!!! Gorgeous Brand New Hardwood Flooring Throughout Leads To Custom Designed Kitchen With A Large Sprawling Island Along With Total Main Floor Sonos In Ceiling Speaker System Perfect For Entertaining. Gorgeous New Oak Staircase Leads To Three Spacious Bright Bedrooms. Gorgeous Primary Room With Custom Walk-In Closet And Luxurious Spa-Like Custom 6pc Ensuite. Lower Level Includes A Large Rec Room With Wet Bar Plus Bonus Bedroom With Ensuite. New Custom Backyard With Over 50k Invested In Landscaping Upgrades Built By Well Known Local Designer/Landscaper Red Beard!!! A Must See!!!! Close To All Mt Albert Amenities and Schools And Short Drive To 404. Do Not Miss This Stunning Home!!!! (id:50886)
Open House
This property has open houses!
2:00 pm
Ends at:4:00 pm
Property Details
| MLS® Number | N12139000 |
| Property Type | Single Family |
| Community Name | Mt Albert |
| Parking Space Total | 4 |
Building
| Bathroom Total | 4 |
| Bedrooms Above Ground | 3 |
| Bedrooms Below Ground | 1 |
| Bedrooms Total | 4 |
| Appliances | Water Softener, All, Central Vacuum |
| Basement Development | Finished |
| Basement Type | N/a (finished) |
| Construction Style Attachment | Detached |
| Cooling Type | Central Air Conditioning |
| Exterior Finish | Brick |
| Fireplace Present | Yes |
| Flooring Type | Hardwood, Laminate |
| Foundation Type | Poured Concrete |
| Half Bath Total | 1 |
| Heating Fuel | Natural Gas |
| Heating Type | Forced Air |
| Stories Total | 2 |
| Size Interior | 2,000 - 2,500 Ft2 |
| Type | House |
| Utility Water | Municipal Water |
Parking
| Garage |
Land
| Acreage | No |
| Sewer | Sanitary Sewer |
| Size Depth | 112 Ft ,2 In |
| Size Frontage | 40 Ft |
| Size Irregular | 40 X 112.2 Ft |
| Size Total Text | 40 X 112.2 Ft |
Rooms
| Level | Type | Length | Width | Dimensions |
|---|---|---|---|---|
| Second Level | Primary Bedroom | 5.61 m | 4.07 m | 5.61 m x 4.07 m |
| Second Level | Bedroom 2 | 3.8 m | 4.57 m | 3.8 m x 4.57 m |
| Second Level | Bedroom 3 | 3.34 m | 3.65 m | 3.34 m x 3.65 m |
| Lower Level | Bedroom 4 | 4.11 m | 3.99 m | 4.11 m x 3.99 m |
| Lower Level | Recreational, Games Room | 4.59 m | 4.97 m | 4.59 m x 4.97 m |
| Main Level | Living Room | 5.2541 m | 3.33 m | 5.2541 m x 3.33 m |
| Main Level | Dining Room | 5.61 m | 2.47 m | 5.61 m x 2.47 m |
| Main Level | Kitchen | 5.76 m | 3.78 m | 5.76 m x 3.78 m |
https://www.realtor.ca/real-estate/28292518/428-king-street-e-east-gwillimbury-mt-albert-mt-albert
Contact Us
Contact us for more information
Sam Rehou
Salesperson
samrehou.ca
(416) 686-1500
(416) 386-0777
leadingedgerealty.c21.ca

