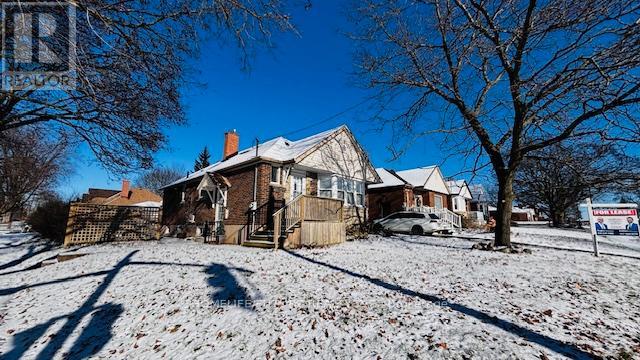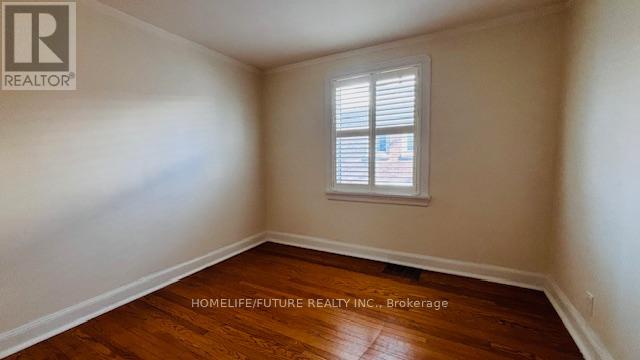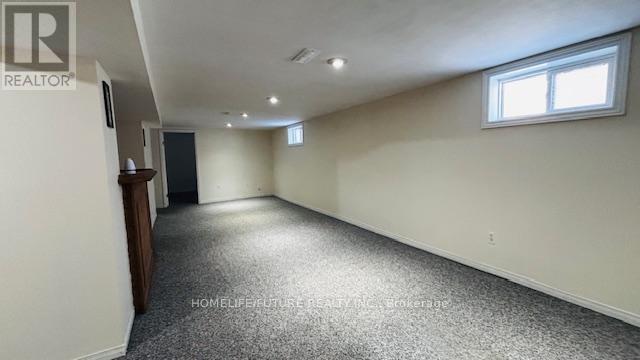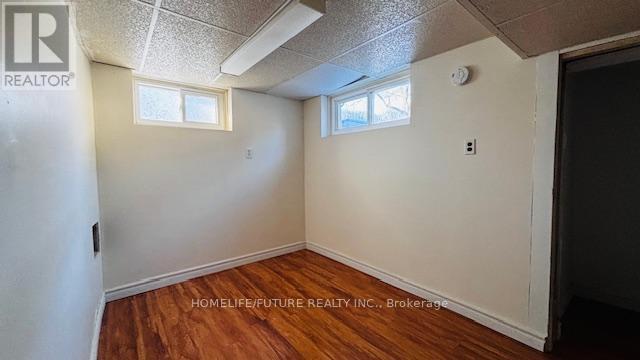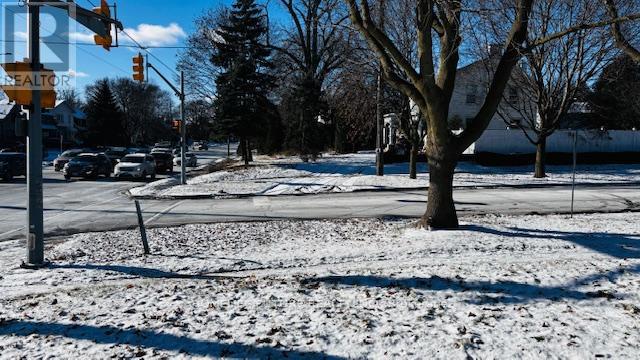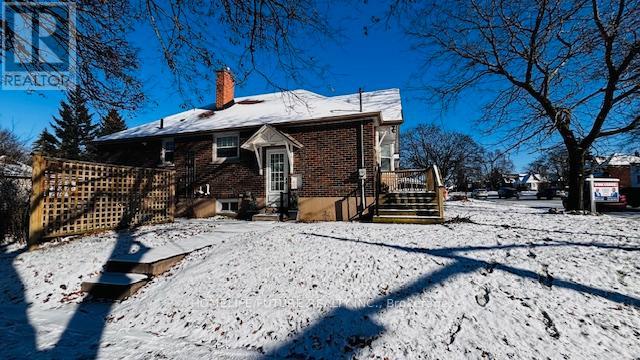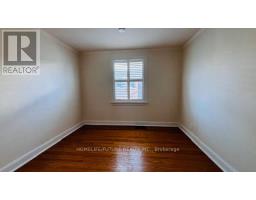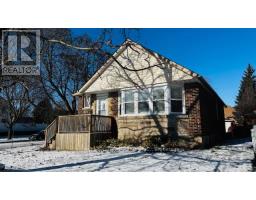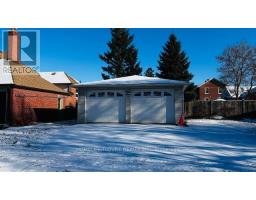428 King Street E Oshawa, Ontario L1H 1E6
$749,000
Welcome To Amazing, Well-Maintained Bungalow Featuring A Spacious 2-Car Garage (Built In 2004, 525 Sqft) And Numerous Upgrades, Including A Renovated Main Bathroom, Vinyl Windows, And Shingles Replaced In 2018. The Home Boasts Original Hardwood Floors In Pristine Condition, A Separate Side Entrance Leading To A Finished Basement With A Wet Bar, A 3-Piece Bathroom, And A Large Bedroom. The Dining Room Offers Potential To Be Converted Into A Third Bedroom. Perfect For Comfortable Living In A Thoughtfully Cared-For Space. All Amenities Close By Very Short Distance To Schools, Transit, 401 Etc. **** EXTRAS **** Fridge, Stove, Dishwasher, Washer & Dryer (id:50886)
Property Details
| MLS® Number | E11897574 |
| Property Type | Single Family |
| Community Name | O'Neill |
| AmenitiesNearBy | Hospital, Park, Public Transit, Schools |
| Features | Ravine |
| ParkingSpaceTotal | 5 |
Building
| BathroomTotal | 2 |
| BedroomsAboveGround | 2 |
| BedroomsBelowGround | 1 |
| BedroomsTotal | 3 |
| Appliances | Dishwasher, Dryer, Refrigerator, Stove, Washer |
| ArchitecturalStyle | Bungalow |
| BasementDevelopment | Finished |
| BasementType | N/a (finished) |
| ConstructionStyleAttachment | Detached |
| CoolingType | Central Air Conditioning |
| FlooringType | Hardwood, Laminate, Carpeted |
| FoundationType | Concrete |
| HeatingFuel | Natural Gas |
| HeatingType | Forced Air |
| StoriesTotal | 1 |
| Type | House |
| UtilityWater | Municipal Water |
Parking
| Detached Garage |
Land
| Acreage | No |
| FenceType | Fenced Yard |
| LandAmenities | Hospital, Park, Public Transit, Schools |
| Sewer | Sanitary Sewer |
| SizeDepth | 151 Ft |
| SizeFrontage | 45 Ft |
| SizeIrregular | 45 X 151 Ft |
| SizeTotalText | 45 X 151 Ft |
Rooms
| Level | Type | Length | Width | Dimensions |
|---|---|---|---|---|
| Basement | Recreational, Games Room | 8.97 m | 3.14 m | 8.97 m x 3.14 m |
| Basement | Bedroom 3 | 3.2 m | 3.2 m | 3.2 m x 3.2 m |
| Main Level | Living Room | 4.51 m | 4.82 m | 4.51 m x 4.82 m |
| Main Level | Dining Room | 3.48 m | 3.22 m | 3.48 m x 3.22 m |
| Main Level | Kitchen | 3.45 m | 2.97 m | 3.45 m x 2.97 m |
| Main Level | Primary Bedroom | 3.48 m | 3.48 m | 3.48 m x 3.48 m |
| Main Level | Bedroom 2 | 3.42 m | 2.86 m | 3.42 m x 2.86 m |
https://www.realtor.ca/real-estate/27748006/428-king-street-e-oshawa-oneill-oneill
Interested?
Contact us for more information
Kailain Thillainathan
Salesperson
7 Eastvale Drive Unit 205
Markham, Ontario L3S 4N8
Ranjson Kanapathippillai
Salesperson
7 Eastvale Drive Unit 205
Markham, Ontario L3S 4N8


