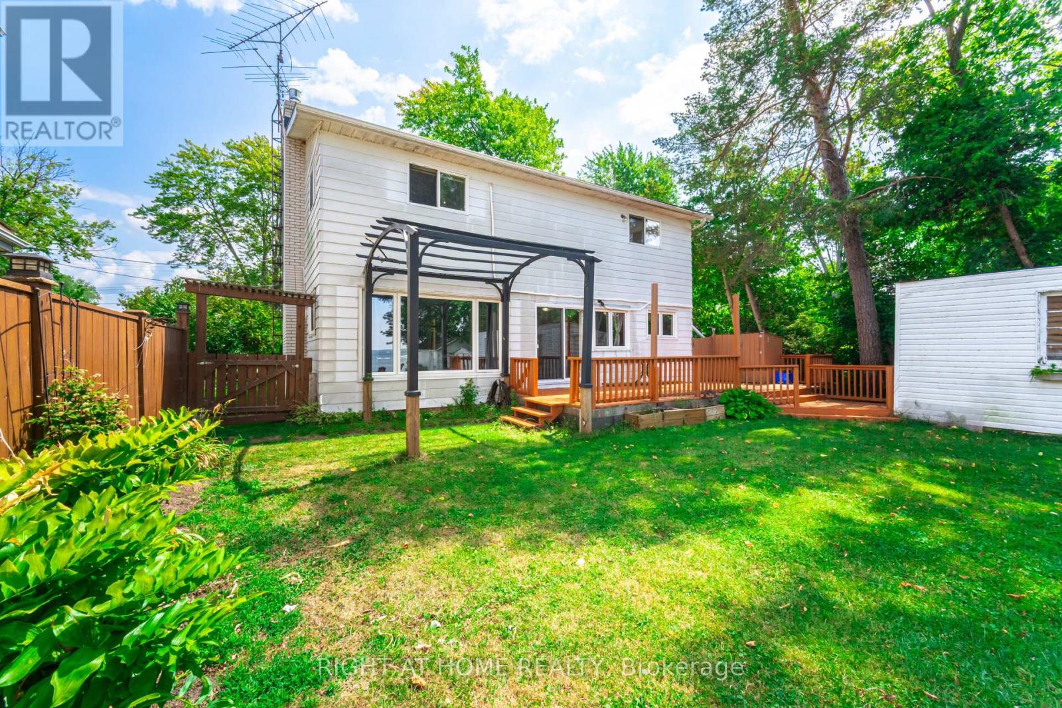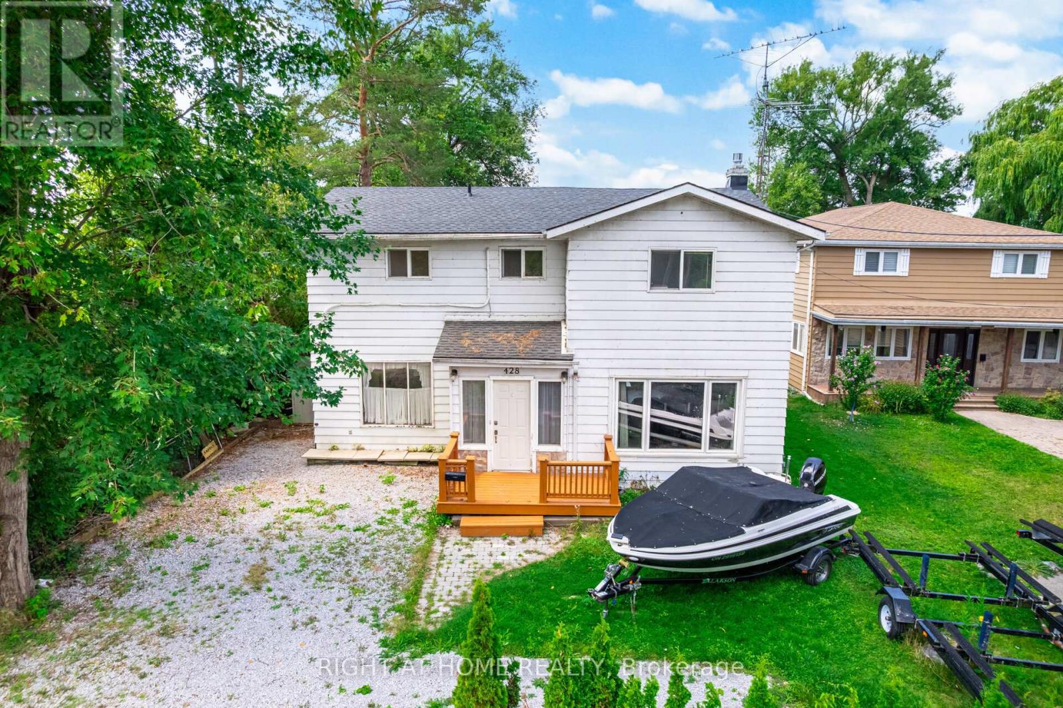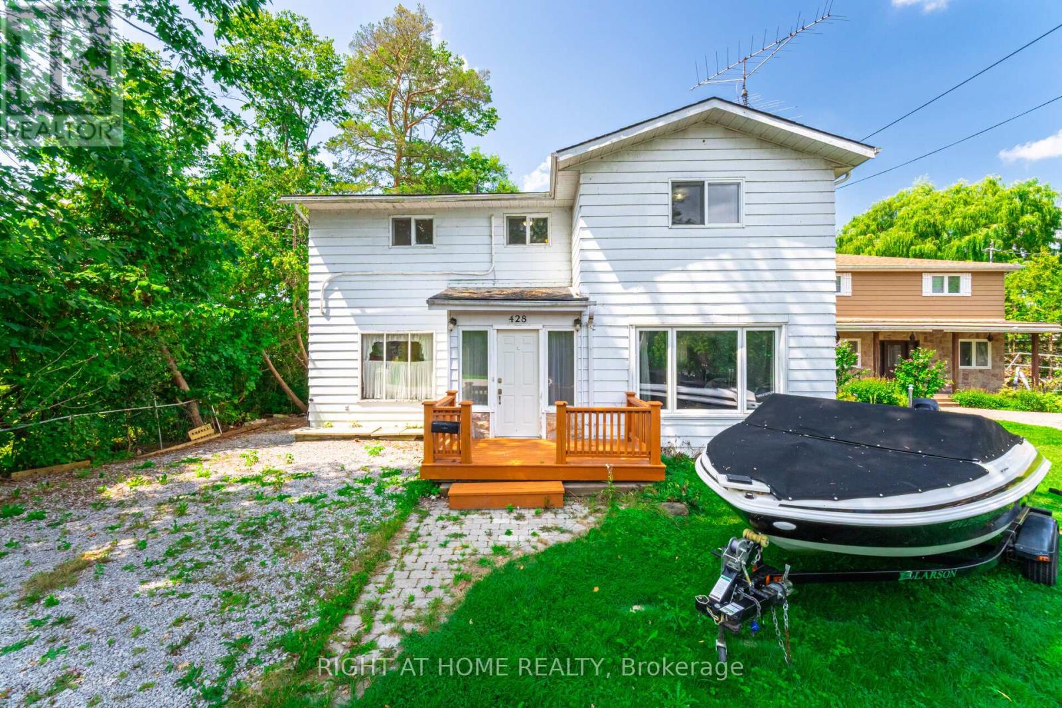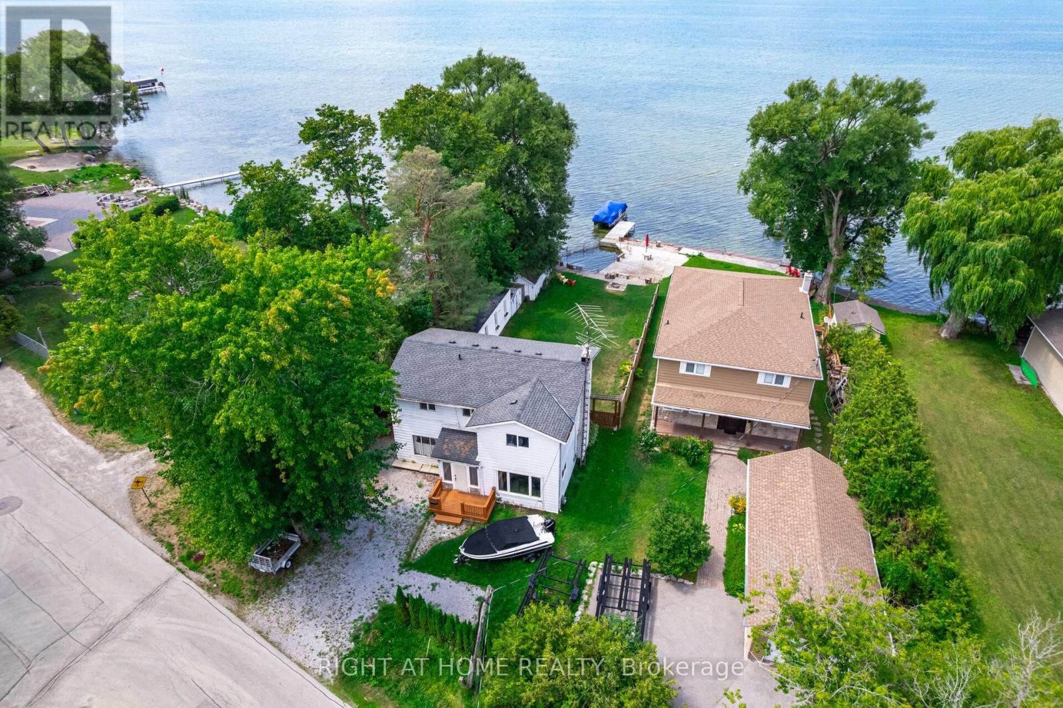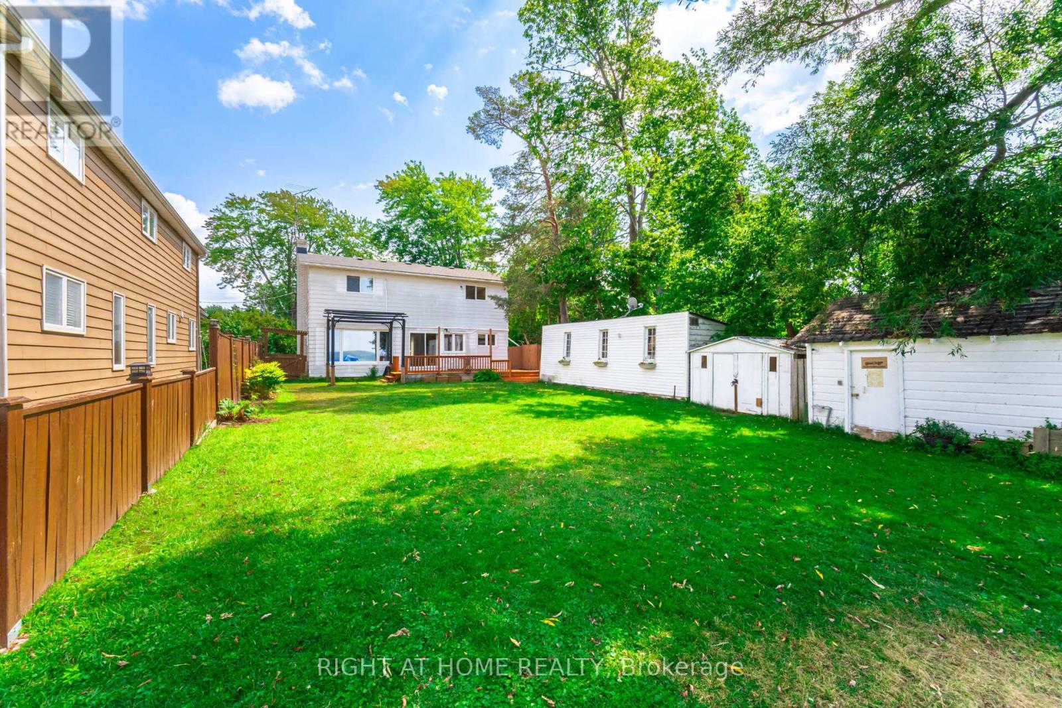428 Lake Drive S Georgina, Ontario L4P 1P5
$1,499,900
This direct waterfront home offers year-round comfort and charm with 4 spacious bedrooms. newly opened main living area that includes a formal dining space that feels bright, airy, and inviting. Cozy up by the classic red brick gas fireplace that flows into the large open concept eat-in kitchen with plenty of storage and a bonus den space that can be used as a butler pantry. Enjoy the comfort of a brand-new heat pump with 4 cooling/heating units, upgraded laminate flooring throughout, and a recently insulated attic. Step outside to a large sun deck perfect for relaxing while soaking in stunning western views and unforgettable sunsets. Manicured lawn that walks out to your private dock. The property also includes a dry boat house, garden shed, workshop, and a sturdy concrete Breakwall protecting both your shoreline and your boat. Whether you're looking for a peaceful escape or a place to make lasting family memories, 428 Lake Dr S is ready to welcome you home. So book your showing today and start living the lake life you've dreamed of. (id:50886)
Property Details
| MLS® Number | N12388632 |
| Property Type | Single Family |
| Community Name | Keswick South |
| Amenities Near By | Marina, Park |
| Easement | Unknown |
| Features | Carpet Free |
| Parking Space Total | 6 |
| Structure | Boathouse, Dock |
| View Type | View, Direct Water View |
| Water Front Type | Waterfront |
Building
| Bathroom Total | 2 |
| Bedrooms Above Ground | 4 |
| Bedrooms Total | 4 |
| Age | 51 To 99 Years |
| Amenities | Fireplace(s) |
| Appliances | Water Heater, Dishwasher, Dryer, Microwave, Stove, Washer, Two Refrigerators |
| Basement Type | Crawl Space |
| Construction Style Attachment | Detached |
| Cooling Type | Wall Unit |
| Exterior Finish | Aluminum Siding |
| Fireplace Present | Yes |
| Fireplace Total | 1 |
| Flooring Type | Laminate, Ceramic |
| Foundation Type | Unknown |
| Half Bath Total | 1 |
| Heating Fuel | Electric |
| Heating Type | Heat Pump |
| Stories Total | 2 |
| Size Interior | 1,500 - 2,000 Ft2 |
| Type | House |
| Utility Water | Municipal Water |
Parking
| No Garage |
Land
| Access Type | Year-round Access, Private Docking |
| Acreage | No |
| Land Amenities | Marina, Park |
| Sewer | Sanitary Sewer |
| Size Depth | 110 Ft ,1 In |
| Size Frontage | 50 Ft |
| Size Irregular | 50 X 110.1 Ft ; Re Survey |
| Size Total Text | 50 X 110.1 Ft ; Re Survey|under 1/2 Acre |
| Zoning Description | Single Family Residential |
Rooms
| Level | Type | Length | Width | Dimensions |
|---|---|---|---|---|
| Second Level | Bedroom | 4.32 m | 3.91 m | 4.32 m x 3.91 m |
| Second Level | Bedroom 2 | 4.25 m | 3.21 m | 4.25 m x 3.21 m |
| Second Level | Bedroom 3 | 4.3 m | 2.92 m | 4.3 m x 2.92 m |
| Second Level | Bedroom 4 | 4.3 m | 2.39 m | 4.3 m x 2.39 m |
| Main Level | Kitchen | 5.43 m | 3.3 m | 5.43 m x 3.3 m |
| Main Level | Eating Area | 5.43 m | 3.3 m | 5.43 m x 3.3 m |
| Main Level | Living Room | 8.83 m | 4.29 m | 8.83 m x 4.29 m |
| Main Level | Dining Room | 8.83 m | 4.29 m | 8.83 m x 4.29 m |
| Main Level | Pantry | 3.03 m | 2.77 m | 3.03 m x 2.77 m |
| Main Level | Foyer | 2.33 m | 1.81 m | 2.33 m x 1.81 m |
Utilities
| Cable | Installed |
| Electricity | Installed |
| Electricity Connected | Connected |
| Natural Gas Available | Available |
| Sewer | Installed |
https://www.realtor.ca/real-estate/28830135/428-lake-drive-s-georgina-keswick-south-keswick-south
Contact Us
Contact us for more information
Thomas Dam
Salesperson
www.damhomes.com/
www.facebook.com/damhomes
twitter.com/damhomes
www.linkedin.com/in/dam-homes-096909158
480 Eglinton Ave West #30, 106498
Mississauga, Ontario L5R 0G2
(905) 565-9200
(905) 565-6677
www.rightathomerealty.com/
Kayla Van Dam
Salesperson
damhomes.com/
www.facebook.com/damhomes
twitter.com/damhomes
www.linkedin.com/in/dam-homes/
1396 Don Mills Rd Unit B-121
Toronto, Ontario M3B 0A7
(416) 391-3232
(416) 391-0319
www.rightathomerealty.com/

