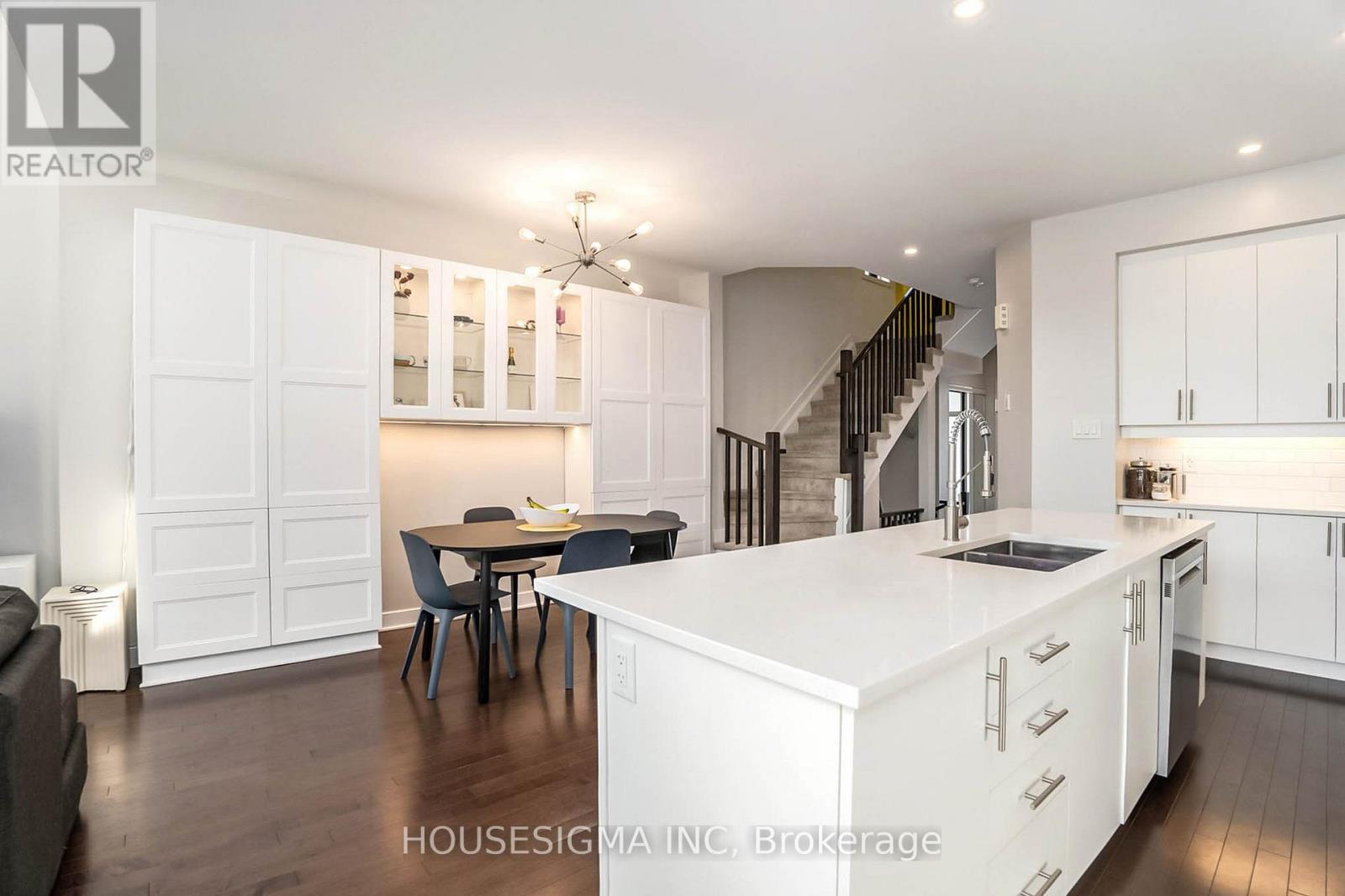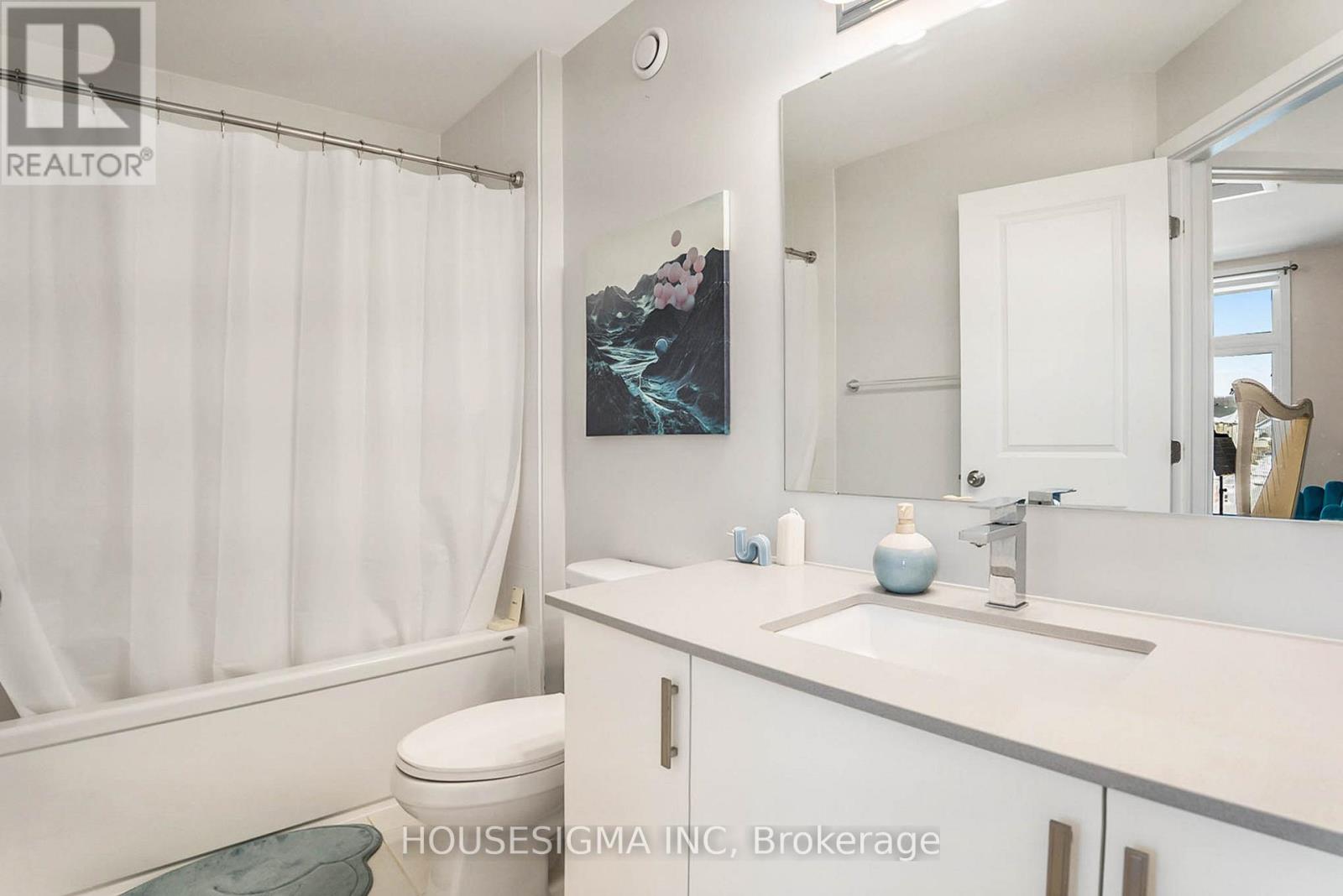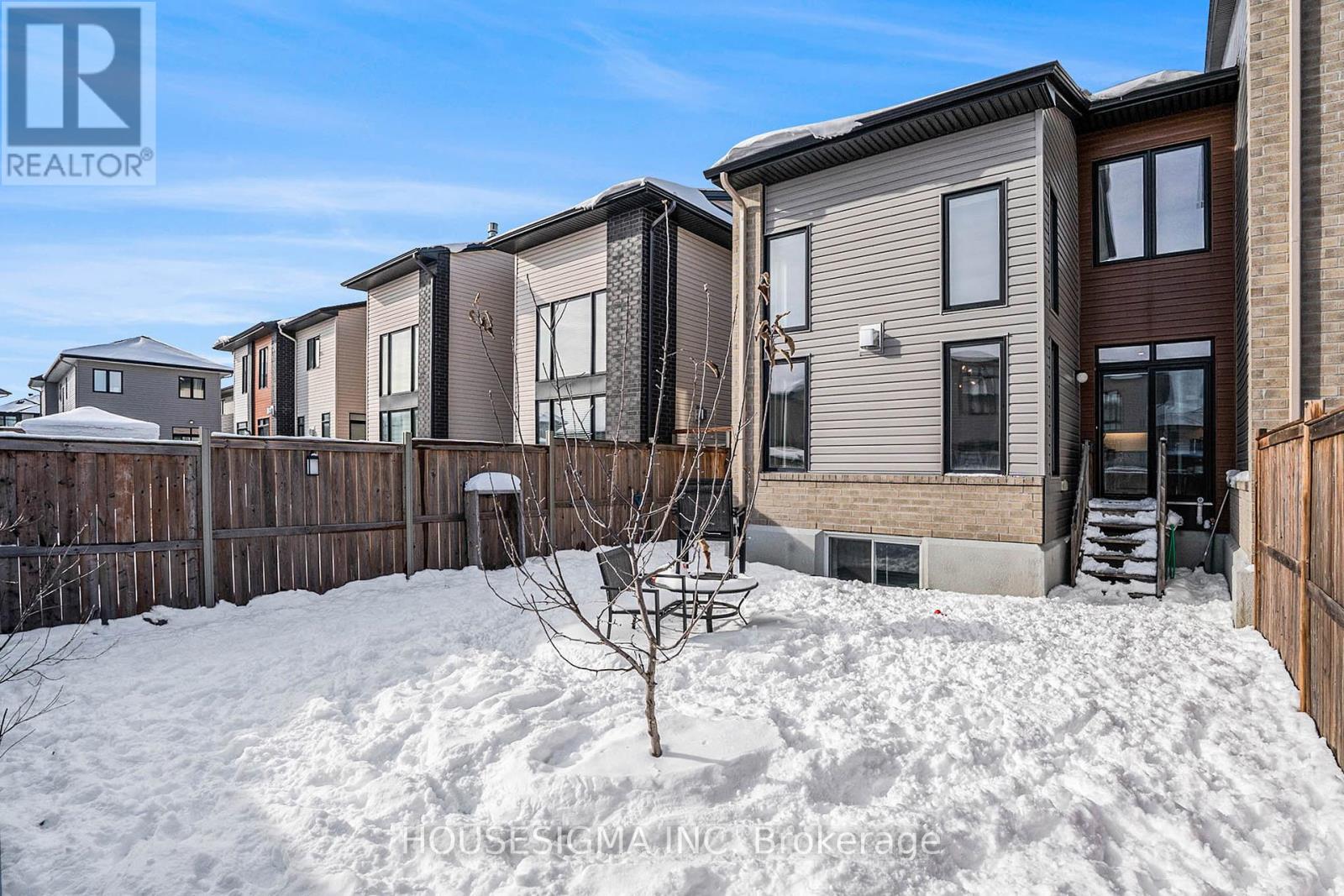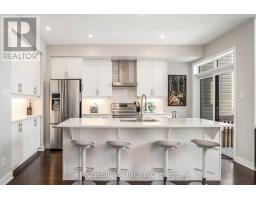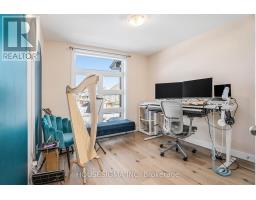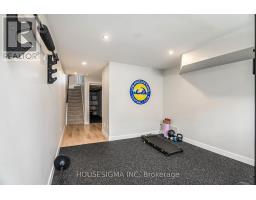428 Markdale Terrace Ottawa, Ontario K1X 0B2
$719,900
Welcome to this exceptional end-unit freehold townhouse, where modern design and convenience come together seamlessly. Nestled in a vibrant community, this home offers easy access to top-rated schools, diverse shopping options, and the nearby LRT station for effortless commuting. Inside, you'll find a thoughtfully designed layout filled with natural light. The main floor boasts large windows that illuminate the space, complementing the high ceilings and creating a bright, airy ambiance perfect for both relaxation and entertaining. The fully fenced backyard provides a private retreat, ideal for outdoor gatherings or quiet moments. Upstairs, the primary suite offers a peaceful escape with a spacious walk-in closet and a luxurious ensuite. Two additional well-sized bedrooms, both featuring large windows that maximize natural light, and a conveniently located laundry room complete the upper level. The finished basement expands the living space, making it perfect for a home office, gym, or media room. Located in a sought-after neighborhood, this home blends modern comfort with a prime location. Don't miss the opportunity to make this stunning townhouse yours! (id:50886)
Property Details
| MLS® Number | X11968728 |
| Property Type | Single Family |
| Community Name | 2602 - Riverside South/Gloucester Glen |
| Amenities Near By | Schools, Public Transit, Hospital |
| Community Features | Community Centre |
| Parking Space Total | 3 |
Building
| Bathroom Total | 3 |
| Bedrooms Above Ground | 3 |
| Bedrooms Total | 3 |
| Appliances | Dishwasher, Dryer, Hood Fan, Refrigerator, Stove, Washer, Window Coverings |
| Basement Development | Finished |
| Basement Type | N/a (finished) |
| Construction Style Attachment | Attached |
| Cooling Type | Central Air Conditioning |
| Exterior Finish | Brick, Aluminum Siding |
| Fireplace Present | Yes |
| Fireplace Total | 1 |
| Foundation Type | Poured Concrete |
| Half Bath Total | 1 |
| Heating Fuel | Natural Gas |
| Heating Type | Forced Air |
| Stories Total | 2 |
| Type | Row / Townhouse |
| Utility Water | Municipal Water |
Parking
| Attached Garage | |
| Garage |
Land
| Acreage | No |
| Fence Type | Fenced Yard |
| Land Amenities | Schools, Public Transit, Hospital |
| Landscape Features | Landscaped |
| Sewer | Sanitary Sewer |
| Size Depth | 107 Ft ,4 In |
| Size Frontage | 25 Ft ,6 In |
| Size Irregular | 25.52 X 107.38 Ft |
| Size Total Text | 25.52 X 107.38 Ft |
| Zoning Description | Residential |
Utilities
| Sewer | Installed |
Contact Us
Contact us for more information
Hooman Sadat
Salesperson
116 Albert Street, Ste 200&300
Ottawa, Ontario K1P 5G3
(343) 303-4228













