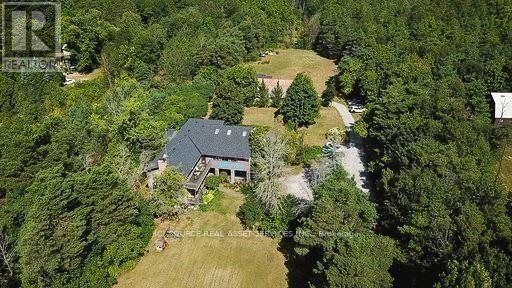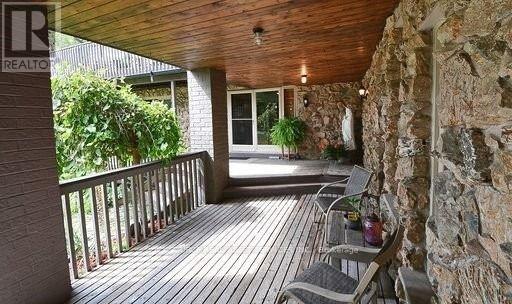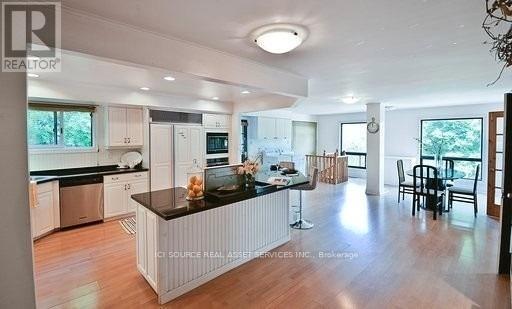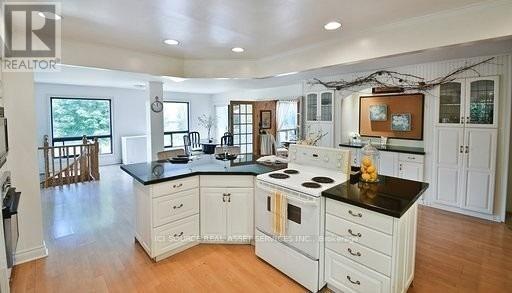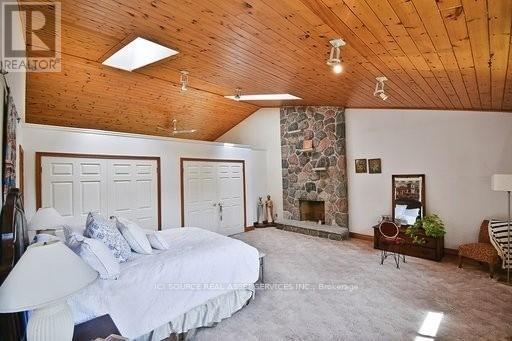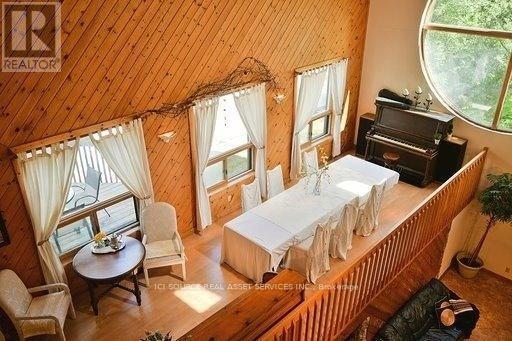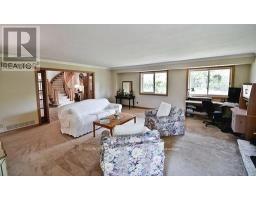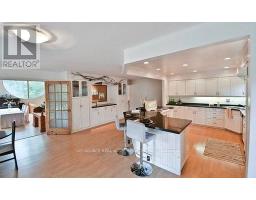6 Bedroom
3 Bathroom
Fireplace
Inground Pool
Central Air Conditioning
Forced Air
$3,198,000
Incredible 5400 Sq Ft Custom Built 2 Storey Executive Home On Pristine, Very Private And Secluded 5+ Acres, Floor To Ceiling Wood Burning Fireplace ( 4 total ) In Unbelievable Great Room, Massive Kitchen W/Mezzanine Dining, 6 Bedrooms, 3 Baths, Steam Shower And Fireplace in Master. Charming 1100 Sq Ft Coach House, 20 x 40 In Ground Pool, 30 x 60 2 Storey Barn W/Heated Workshop, 4 Stalls, 3 Pastures, Arable Land & Endless Adjoining Trails. Nestled Within the Vivian Forest. This Is A Rare Offering, Hot Location! In The Very Desirable And Trending Vivian Road Area Of Multi Million Dollar Estate Homes. Moments From The 404 And Hwy 48, Great Access And Easy Commute To All Amenities, Business Opportunities And Cultural Offerings Of The GTAYet With The Total Privacy And Invigorating Environment Of An Embracing Abundant Nature. 3 Mins From The 404, 20 Mins To T.O.! This Home Needs To Be Seen To Fully Comprehend The Unique Values Awaiting! Moments Down The Long Private Drive, The Stresses Of The Modern World Evaporate. Welcome Home To Your Private Oasis And Refuge A Piece Of Heaven. Work From Home, Bring Your Business, Efficient Joyful Living Awaits. Living In Country, With Full Advantage of Urban! Treat As Clear Owner Can Assist With Financing. **** EXTRAS **** Elf's, Window Treatments, Subzero Fridge, B/I Oven, B/I Microwave, B/I Dishwasher, Hot Water Tank(Owned), Pool Equip & Heater, Brdlm, Ceiling Fans *For Additional Property Details Click The Brochure Icon Below* (id:50886)
Property Details
|
MLS® Number
|
N9294459 |
|
Property Type
|
Single Family |
|
Community Name
|
Rural Whitchurch-Stouffville |
|
ParkingSpaceTotal
|
26 |
|
PoolType
|
Inground Pool |
Building
|
BathroomTotal
|
3 |
|
BedroomsAboveGround
|
4 |
|
BedroomsBelowGround
|
2 |
|
BedroomsTotal
|
6 |
|
Appliances
|
Microwave, Oven, Refrigerator |
|
BasementDevelopment
|
Finished |
|
BasementType
|
N/a (finished) |
|
ConstructionStyleAttachment
|
Detached |
|
CoolingType
|
Central Air Conditioning |
|
ExteriorFinish
|
Brick |
|
FireplacePresent
|
Yes |
|
HalfBathTotal
|
1 |
|
HeatingFuel
|
Oil |
|
HeatingType
|
Forced Air |
|
StoriesTotal
|
2 |
|
Type
|
House |
Parking
Land
|
Acreage
|
No |
|
Sewer
|
Septic System |
|
SizeFrontage
|
5.11 M |
|
SizeIrregular
|
5.11 Acre |
|
SizeTotalText
|
5.11 Acre |
Rooms
| Level |
Type |
Length |
Width |
Dimensions |
|
Second Level |
Bathroom |
5 m |
4 m |
5 m x 4 m |
|
Second Level |
Bedroom |
4.88 m |
4.12 m |
4.88 m x 4.12 m |
|
Second Level |
Bedroom 2 |
4.88 m |
3.8 m |
4.88 m x 3.8 m |
|
Second Level |
Bedroom 3 |
5.65 m |
5.11 m |
5.65 m x 5.11 m |
|
Second Level |
Bedroom 4 |
7.63 m |
5.8 m |
7.63 m x 5.8 m |
|
Basement |
Great Room |
8.77 m |
5.4 m |
8.77 m x 5.4 m |
|
Main Level |
Living Room |
6.25 m |
6.25 m |
6.25 m x 6.25 m |
|
Main Level |
Foyer |
6 m |
6 m |
6 m x 6 m |
|
Main Level |
Bathroom |
3 m |
2 m |
3 m x 2 m |
|
Main Level |
Kitchen |
6.33 m |
4.73 m |
6.33 m x 4.73 m |
|
Main Level |
Eating Area |
5.11 m |
4.43 m |
5.11 m x 4.43 m |
|
Main Level |
Dining Room |
8.9 m |
3.13 m |
8.9 m x 3.13 m |
Utilities
https://www.realtor.ca/real-estate/27352490/4282-vivian-road-whitchurch-stouffville-rural-whitchurch-stouffville



