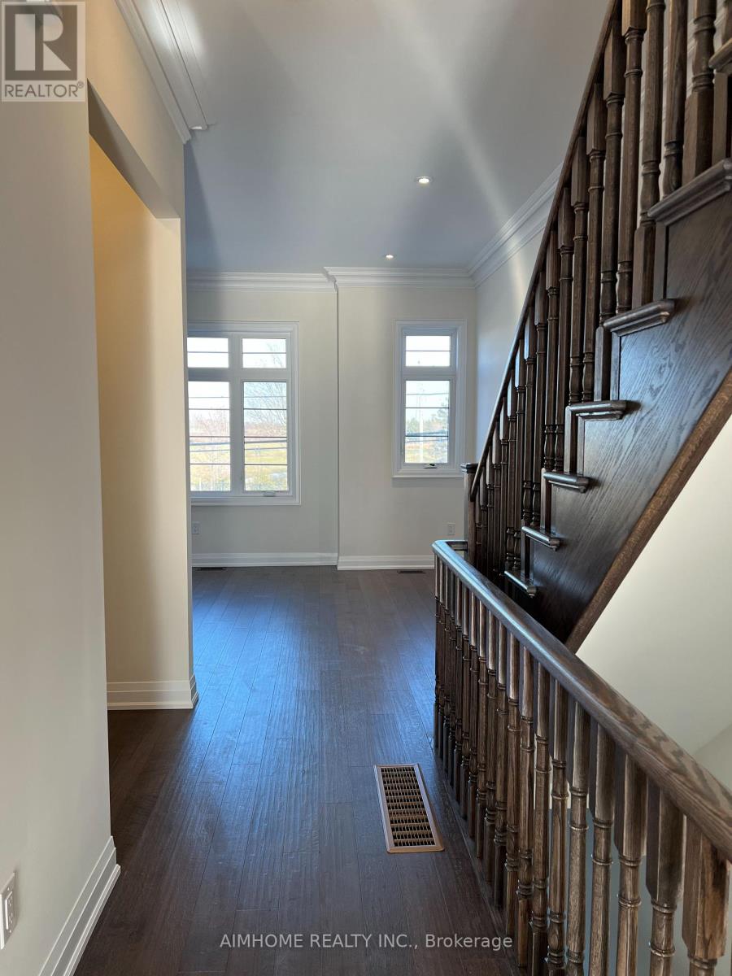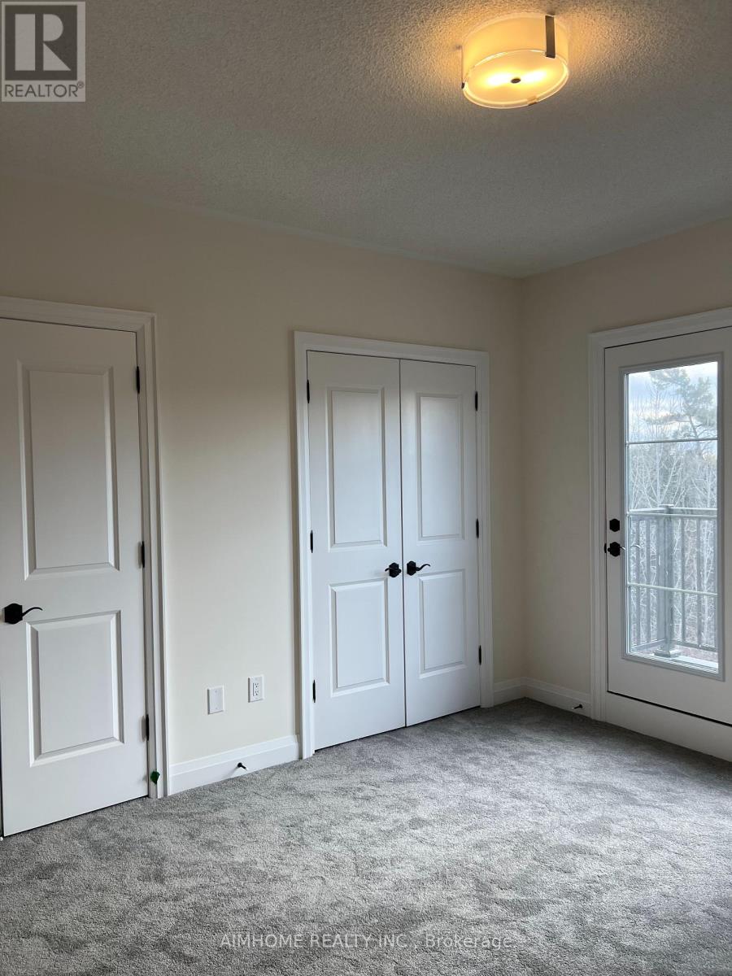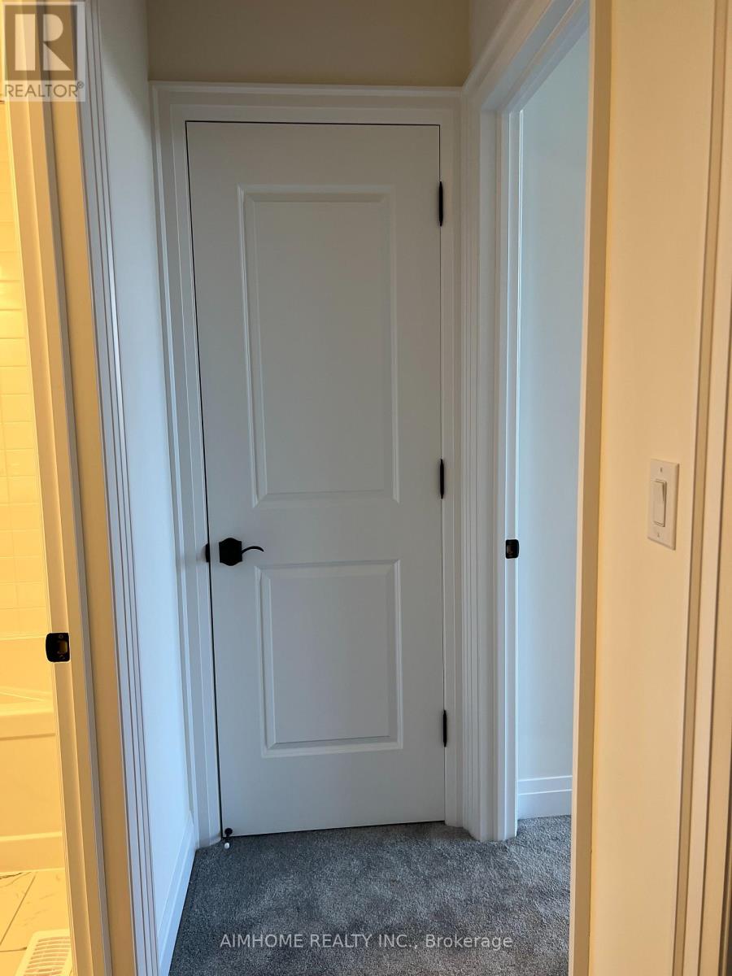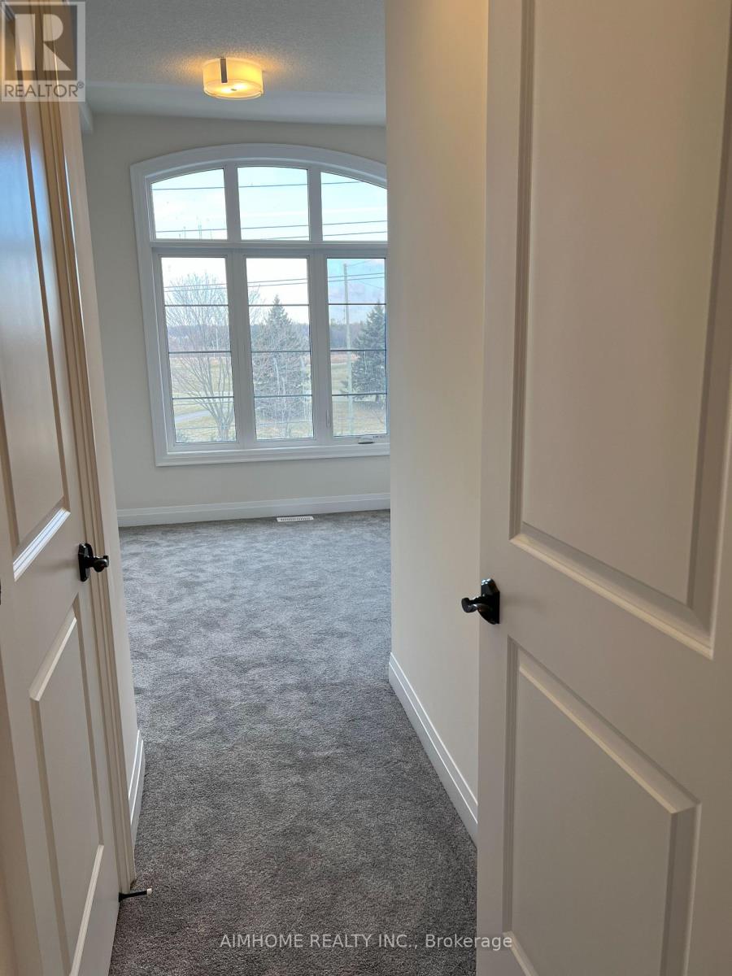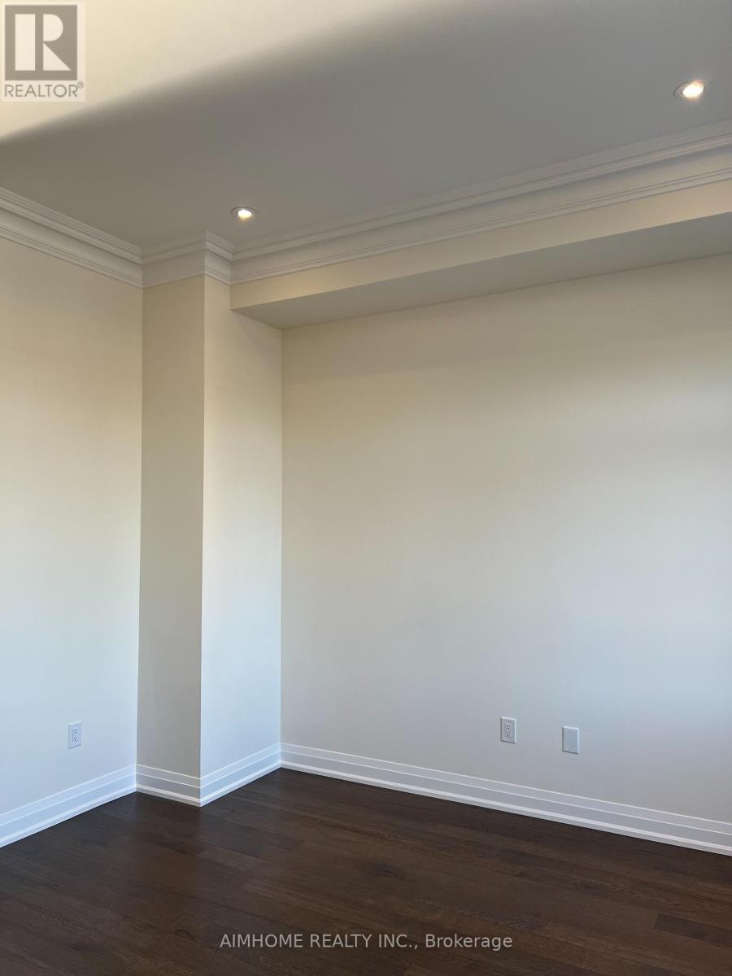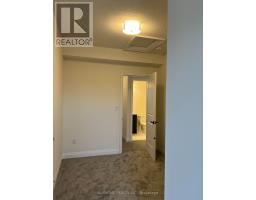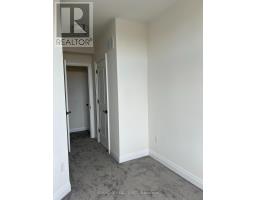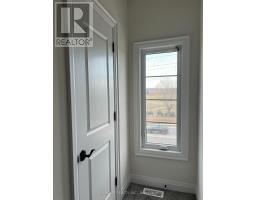4283 Major Mackenzie Drive E Markham, Ontario L6C 3L5
3 Bedroom
3 Bathroom
1499.9875 - 1999.983 sqft
Forced Air
$3,600 Monthly
Brand new, never-lived in, luxury townhouse Nestled in prestigious ""Angus Glen"" , Modern Design with $$$ Upgrade. Wolf B/I Kitchen Appliances. Large Island. Functional Layout for Spacious Living and Dining Area. Balcony Access. South exposure Master bedroom with Double Vanity Ensuite. Top Ranking School and close proximity to transit system and highways.Close to Angus Glen Community Centre with indoor tennis. Famaous Angus Glen Golf just accross the road. **** EXTRAS **** Parking (id:50886)
Property Details
| MLS® Number | N11893789 |
| Property Type | Single Family |
| Community Name | Angus Glen |
| AmenitiesNearBy | Park, Public Transit, Schools |
| CommunityFeatures | Community Centre |
| ParkingSpaceTotal | 2 |
Building
| BathroomTotal | 3 |
| BedroomsAboveGround | 3 |
| BedroomsTotal | 3 |
| Appliances | Oven - Built-in |
| BasementDevelopment | Unfinished |
| BasementType | N/a (unfinished) |
| ConstructionStyleAttachment | Attached |
| ExteriorFinish | Brick, Concrete |
| FlooringType | Hardwood |
| FoundationType | Brick |
| HalfBathTotal | 1 |
| HeatingFuel | Natural Gas |
| HeatingType | Forced Air |
| StoriesTotal | 3 |
| SizeInterior | 1499.9875 - 1999.983 Sqft |
| Type | Row / Townhouse |
| UtilityWater | Municipal Water |
Parking
| Attached Garage |
Land
| Acreage | No |
| LandAmenities | Park, Public Transit, Schools |
| Sewer | Sanitary Sewer |
Rooms
| Level | Type | Length | Width | Dimensions |
|---|---|---|---|---|
| Second Level | Living Room | 4.3 m | 3.9 m | 4.3 m x 3.9 m |
| Second Level | Dining Room | 3.5 m | 3.2 m | 3.5 m x 3.2 m |
| Third Level | Bedroom | 3.95 m | 3.63 m | 3.95 m x 3.63 m |
| Third Level | Bedroom 2 | 3 m | 2.56 m | 3 m x 2.56 m |
| Third Level | Bedroom 3 | 3 m | 2.55 m | 3 m x 2.55 m |
Interested?
Contact us for more information
Jamie Zhang
Broker
Aimhome Realty Inc.
2175 Sheppard Ave E. Suite 106
Toronto, Ontario M2J 1W8
2175 Sheppard Ave E. Suite 106
Toronto, Ontario M2J 1W8

