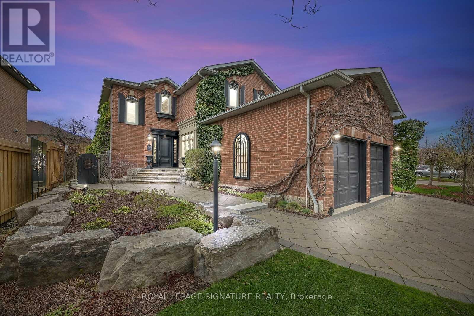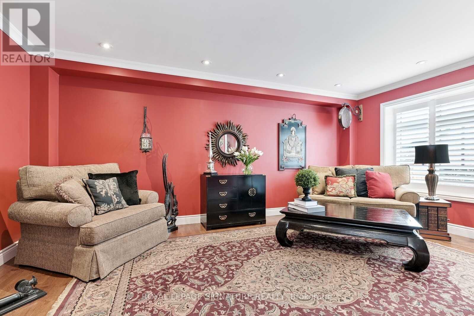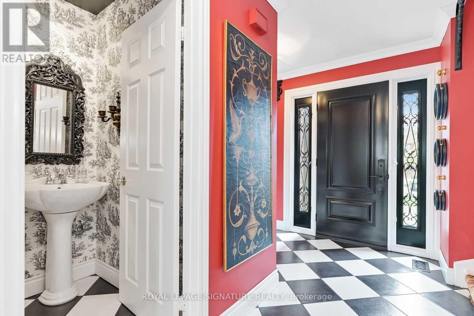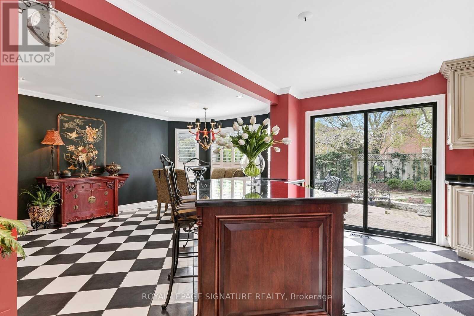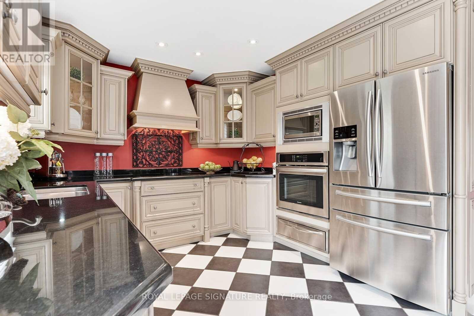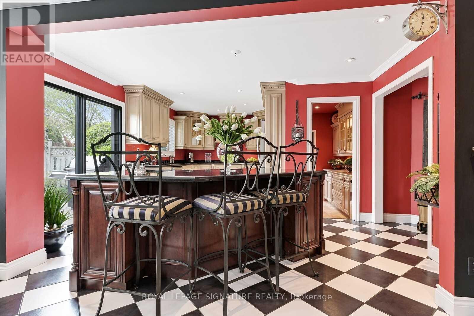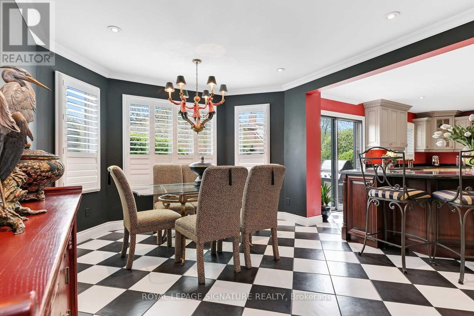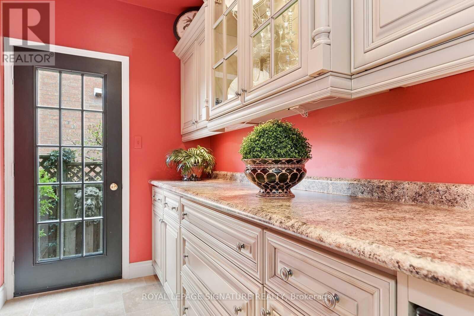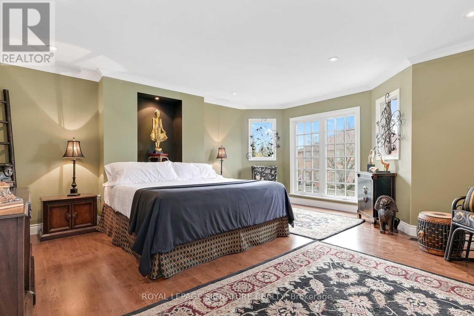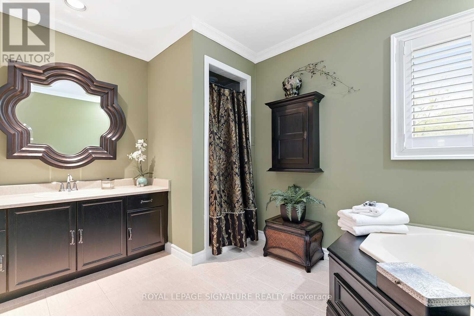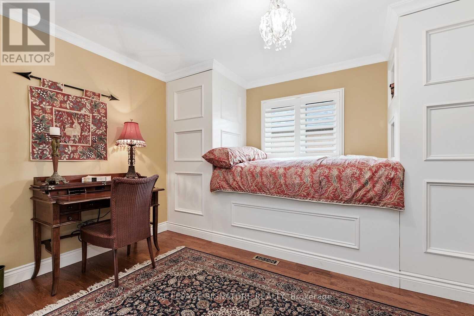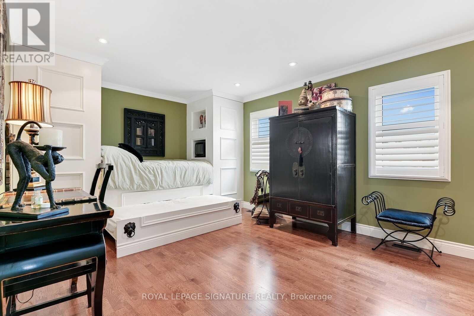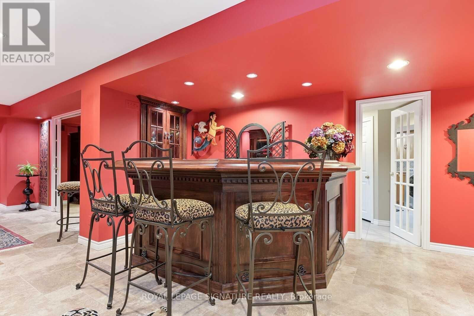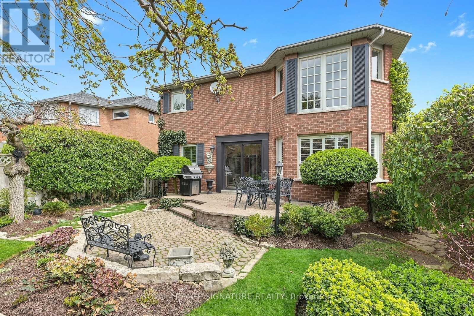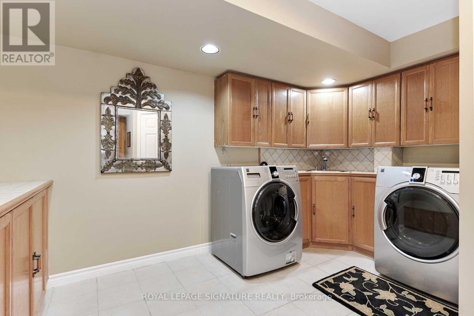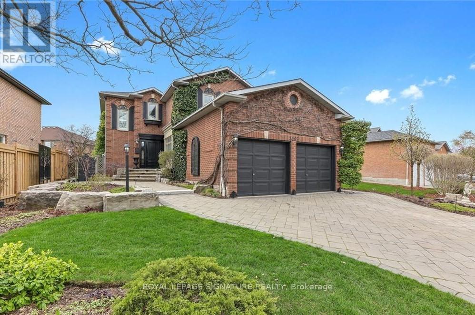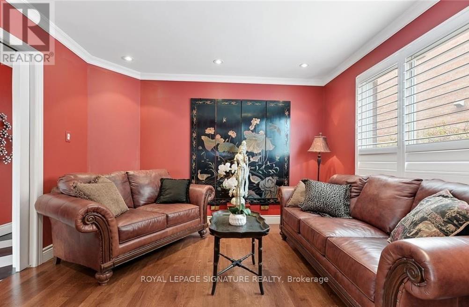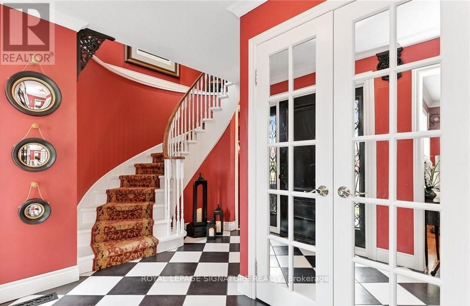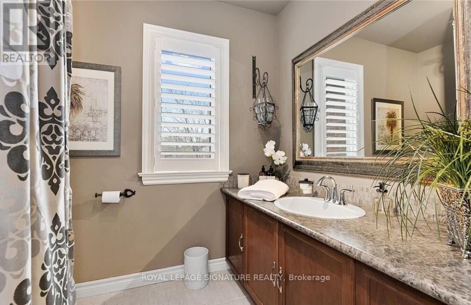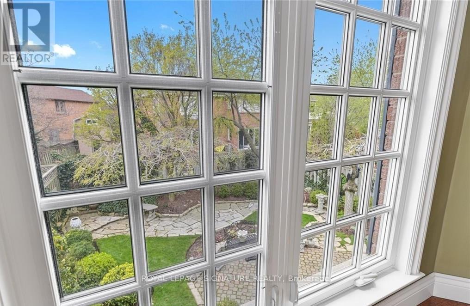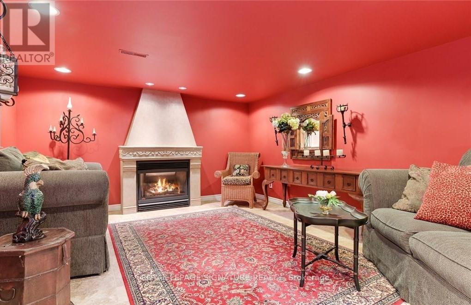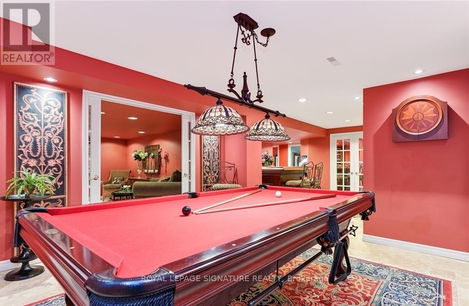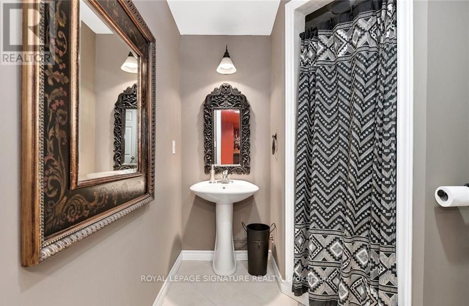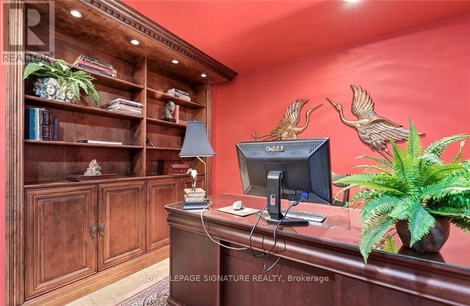4285 Credit Pointe Drive Mississauga, Ontario L5M 3J8
$4,250 Monthly
Central Mississauga's Most Sought-After Credit Point Village! Detached 3 Bedrooms & Finished Basement. Spacious Formal Living Room with Hardwood Floor And A Formal Dining Room Perfect For Entertaining! Custom Designer Kitchen with Built-In Appliances, Granite Counters & Centre Island & A Walk-Out To Patio. Open Concept Family Room with Pot Lights & French Doors. Smooth Ceilings & Pot Lights Throughout. Spacious Primary Bedroom with En-Suite Bath & Walk-In Closet. Spacious Bedrooms with Built-In Storage. Prof. Fin. Basement with Large Games Room & Bar, Rec Room with Gas Fireplace. Professionally Landscaped with Stone Driveway & Patio In Backyard. Your Search For A Luxury Rental Ends Here! (id:50886)
Property Details
| MLS® Number | W12402271 |
| Property Type | Single Family |
| Community Name | East Credit |
| Amenities Near By | Hospital, Park, Public Transit |
| Parking Space Total | 4 |
Building
| Bathroom Total | 4 |
| Bedrooms Above Ground | 3 |
| Bedrooms Below Ground | 1 |
| Bedrooms Total | 4 |
| Appliances | Dishwasher, Dryer, Microwave, Oven, Stove, Washer, Refrigerator |
| Basement Development | Finished |
| Basement Type | N/a (finished) |
| Construction Style Attachment | Detached |
| Cooling Type | Central Air Conditioning |
| Exterior Finish | Brick |
| Fireplace Present | Yes |
| Flooring Type | Hardwood, Ceramic, Tile |
| Foundation Type | Brick |
| Half Bath Total | 1 |
| Heating Fuel | Natural Gas |
| Heating Type | Forced Air |
| Stories Total | 2 |
| Size Interior | 2,000 - 2,500 Ft2 |
| Type | House |
| Utility Water | Municipal Water |
Parking
| Garage |
Land
| Acreage | No |
| Fence Type | Fenced Yard |
| Land Amenities | Hospital, Park, Public Transit |
| Sewer | Sanitary Sewer |
Rooms
| Level | Type | Length | Width | Dimensions |
|---|---|---|---|---|
| Second Level | Primary Bedroom | 7 m | 5.5 m | 7 m x 5.5 m |
| Second Level | Bedroom 2 | 5.5 m | 4.6 m | 5.5 m x 4.6 m |
| Second Level | Bedroom 3 | 4 m | 4 m | 4 m x 4 m |
| Basement | Bedroom 4 | 4 m | 2.9 m | 4 m x 2.9 m |
| Basement | Games Room | 5.1 m | 4 m | 5.1 m x 4 m |
| Basement | Recreational, Games Room | 8.8 m | 4 m | 8.8 m x 4 m |
| Main Level | Living Room | 5.5 m | 3.67 m | 5.5 m x 3.67 m |
| Main Level | Dining Room | 3.67 m | 3.4 m | 3.67 m x 3.4 m |
| Main Level | Family Room | 5.5 m | 2.7 m | 5.5 m x 2.7 m |
| Main Level | Kitchen | 5.8 m | 4.45 m | 5.8 m x 4.45 m |
Contact Us
Contact us for more information
Gary Singh
Salesperson
30 Eglinton Ave W Ste 7
Mississauga, Ontario L5R 3E7
(905) 568-2121
(905) 568-2588
Kuldip Dhanjal
Salesperson
201-30 Eglinton Ave West
Mississauga, Ontario L5R 3E7
(905) 568-2121
(905) 568-2588

