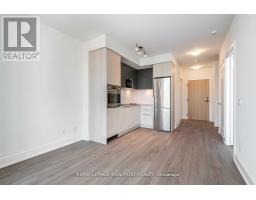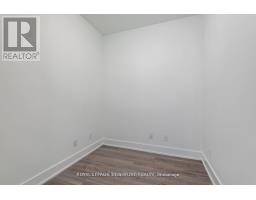429 - 1 Belsize Drive Toronto, Ontario M4S 0B9
$2,300 Monthly
Welcome to boutique living at its best this stylish low-rise gem by Mattamy Homes is perfectly situated just steps from Yonge and Davisville Station. Offering a seamless blend of city convenience and a peaceful residential backdrop, its the ideal home for professionals working downtown or uptown.This thoughtfully designed 1-bedroom plus den suite features a smart, functional layout with clear, unobstructed views of the surrounding residential neighborhood a rare find in the city. Crafted with quality finishes and contemporary touches, the unit also includes a built-in closet organizer for added convenience and storage.Set on a quiet street, yet just moments from transit, grocery stores, local shops, cafés, and eateries, this home strikes the perfect balance between urban lifestyle and everyday comfort.Whether you're commuting, relaxing, or working from home, this suite offers the space, style, and location to truly enjoy Midtown living. (id:50886)
Property Details
| MLS® Number | C12086822 |
| Property Type | Single Family |
| Neigbourhood | Don Valley West |
| Community Name | Mount Pleasant West |
| Amenities Near By | Park, Public Transit, Schools |
| Community Features | Pet Restrictions, Community Centre |
| Features | Balcony, Carpet Free |
| View Type | City View |
Building
| Bathroom Total | 1 |
| Bedrooms Above Ground | 1 |
| Bedrooms Below Ground | 1 |
| Bedrooms Total | 2 |
| Age | 6 To 10 Years |
| Amenities | Security/concierge, Exercise Centre, Party Room |
| Cooling Type | Central Air Conditioning |
| Exterior Finish | Concrete |
| Flooring Type | Laminate |
| Heating Fuel | Natural Gas |
| Heating Type | Forced Air |
| Size Interior | 500 - 599 Ft2 |
| Type | Apartment |
Parking
| No Garage |
Land
| Acreage | No |
| Land Amenities | Park, Public Transit, Schools |
Rooms
| Level | Type | Length | Width | Dimensions |
|---|---|---|---|---|
| Other | Living Room | Measurements not available | ||
| Other | Dining Room | Measurements not available | ||
| Other | Kitchen | Measurements not available | ||
| Other | Primary Bedroom | Measurements not available | ||
| Other | Den | Measurements not available |
Contact Us
Contact us for more information
Olya Walker
Salesperson
www.olyawalker.com/
www.facebook.com/olyawalkerealestate
ca.linkedin.com/in/olya-walker-269494115
1300 Yonge St Ground Flr
Toronto, Ontario M4T 1X3
(416) 925-9191
(416) 925-3935
www.chestnutpark.com/







































