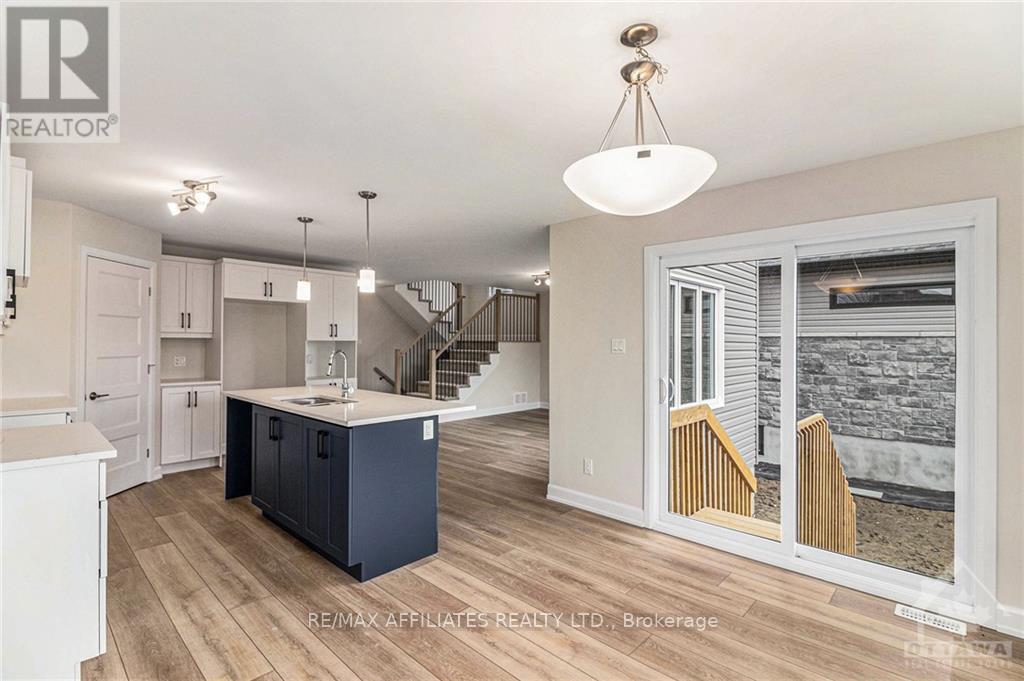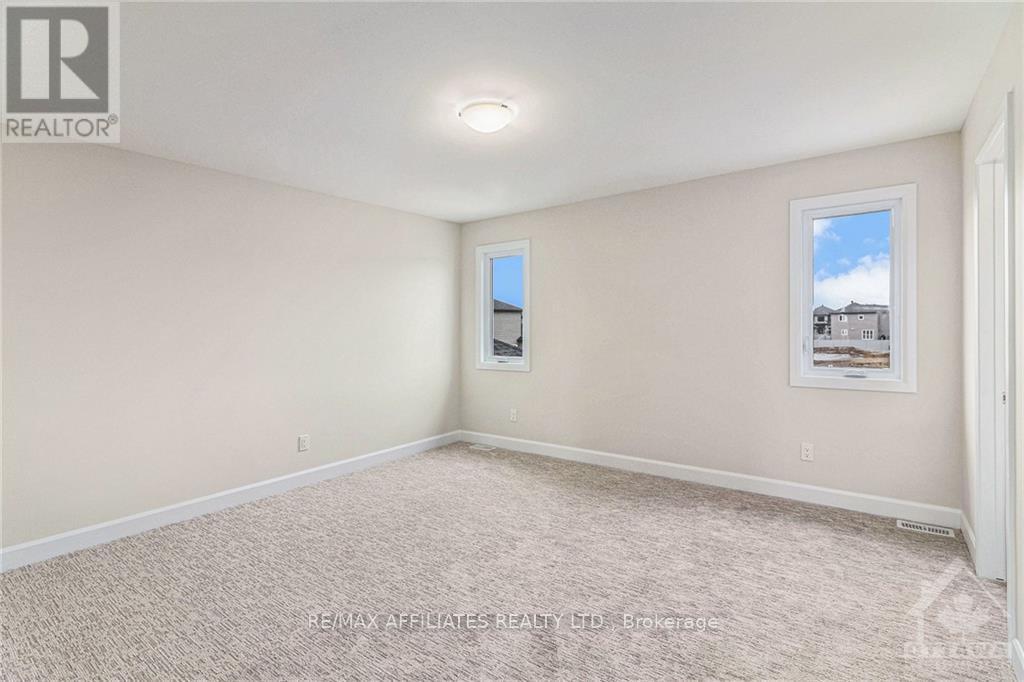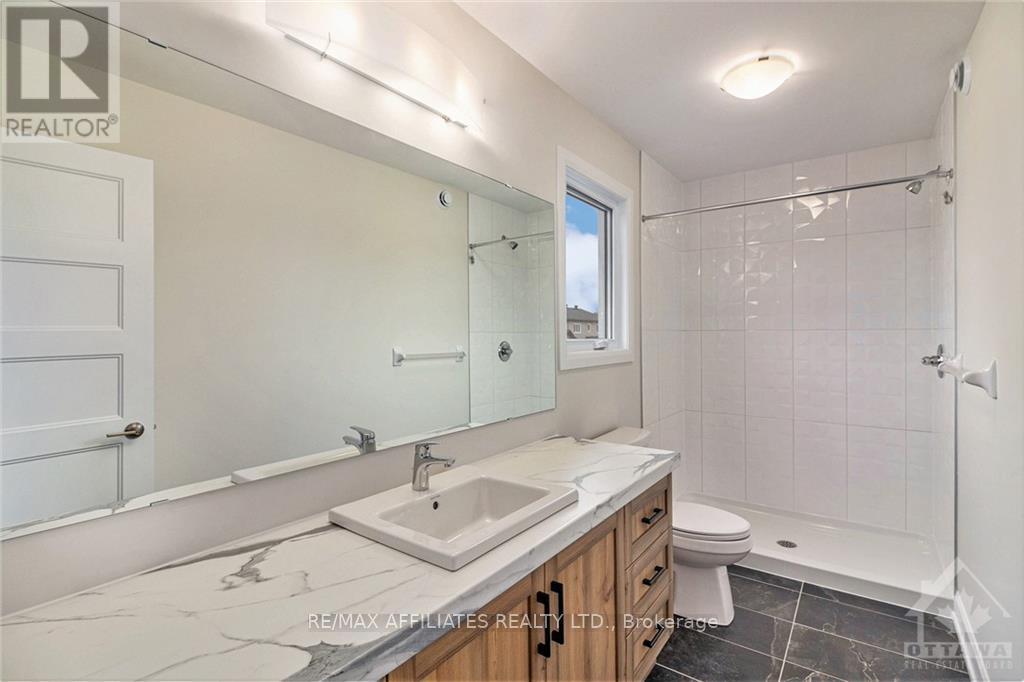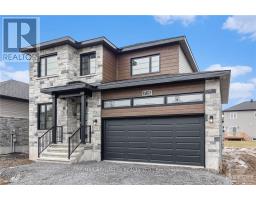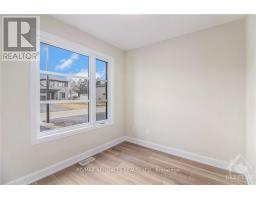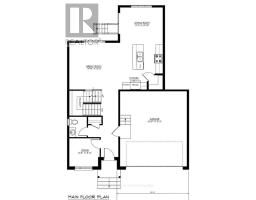429 Aurora Street Russell, Ontario K4R 1E5
$729,900
New 2024 single family home, Model Mayflower Extended is sure to impress! The main floor consist of an open concept which included a large gourmet kitchen with walk-in pantry and central island, sun filled dinning room with easy access to the back deck, a large great room, and even a main floor office. The second level is just as beautiful with its 3 generously sized bedrooms, modern family washroom, and to complete the master piece a massive 3 piece master Ensuite with large integrated walk-in closet. The basement is unspoiled and awaits your final touches! This home is under construction. The basement is completed. *Please note that the pictures are from the same Model but from a different home with some added upgrades and a finished basement. 24Hr IRRE on all offers. (id:50886)
Property Details
| MLS® Number | X9462524 |
| Property Type | Single Family |
| Neigbourhood | Sunset Flats |
| Community Name | 603 - Russell Twp |
| AmenitiesNearBy | Park |
| ParkingSpaceTotal | 4 |
Building
| BathroomTotal | 3 |
| BedroomsAboveGround | 3 |
| BedroomsTotal | 3 |
| Appliances | Hood Fan |
| BasementDevelopment | Finished |
| BasementType | Full (finished) |
| ConstructionStyleAttachment | Detached |
| CoolingType | Air Exchanger |
| ExteriorFinish | Wood, Stone |
| FoundationType | Concrete |
| HalfBathTotal | 1 |
| HeatingFuel | Natural Gas |
| HeatingType | Forced Air |
| StoriesTotal | 2 |
| Type | House |
| UtilityWater | Municipal Water |
Parking
| Attached Garage | |
| Inside Entry |
Land
| Acreage | No |
| LandAmenities | Park |
| Sewer | Sanitary Sewer |
| SizeDepth | 109 Ft ,9 In |
| SizeFrontage | 49 Ft ,11 In |
| SizeIrregular | 49.97 X 109.81 Ft ; 0 |
| SizeTotalText | 49.97 X 109.81 Ft ; 0 |
| ZoningDescription | Residential |
Rooms
| Level | Type | Length | Width | Dimensions |
|---|---|---|---|---|
| Second Level | Bathroom | Measurements not available | ||
| Second Level | Bedroom | 3.75 m | 3.04 m | 3.75 m x 3.04 m |
| Second Level | Bedroom | 4.24 m | 3.55 m | 4.24 m x 3.55 m |
| Second Level | Bathroom | Measurements not available | ||
| Basement | Utility Room | Measurements not available | ||
| Main Level | Bathroom | Measurements not available | ||
| Main Level | Dining Room | 3.7 m | 3.04 m | 3.7 m x 3.04 m |
| Main Level | Great Room | 4.39 m | 4.03 m | 4.39 m x 4.03 m |
| Main Level | Office | 2.64 m | 2.43 m | 2.64 m x 2.43 m |
| Main Level | Primary Bedroom | 4.24 m | 4.03 m | 4.24 m x 4.03 m |
| Main Level | Kitchen | 3.65 m | 4.03 m | 3.65 m x 4.03 m |
https://www.realtor.ca/real-estate/26368059/429-aurora-street-russell-603-russell-twp
Interested?
Contact us for more information
Eric Fournier
Salesperson
735 Notre Dame Street, Unit B
Embrun, Ontario K0A 1W1






