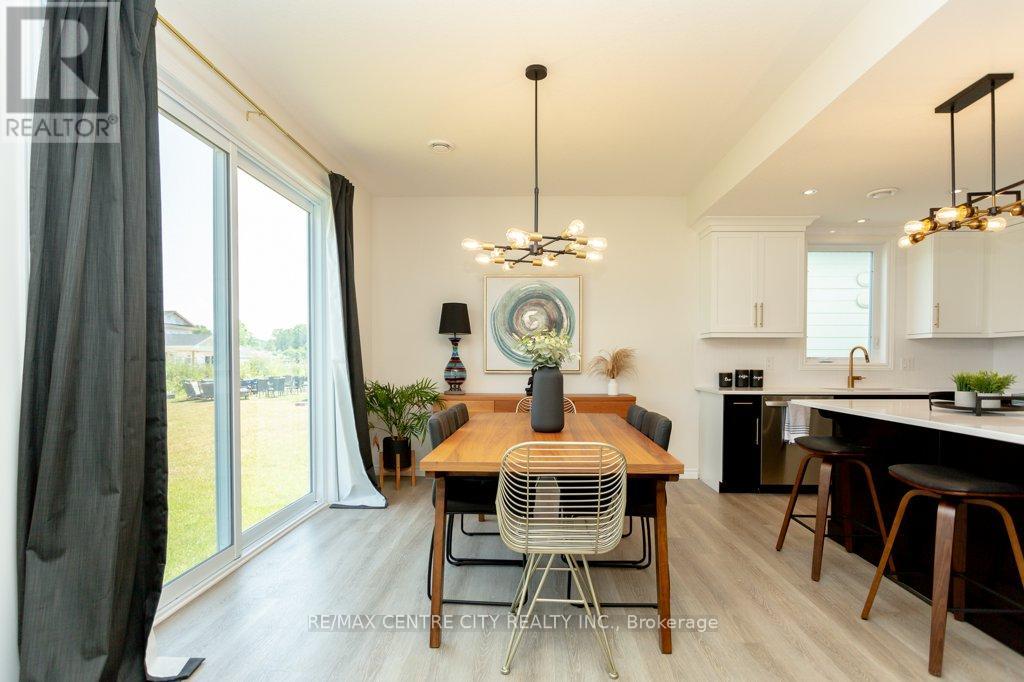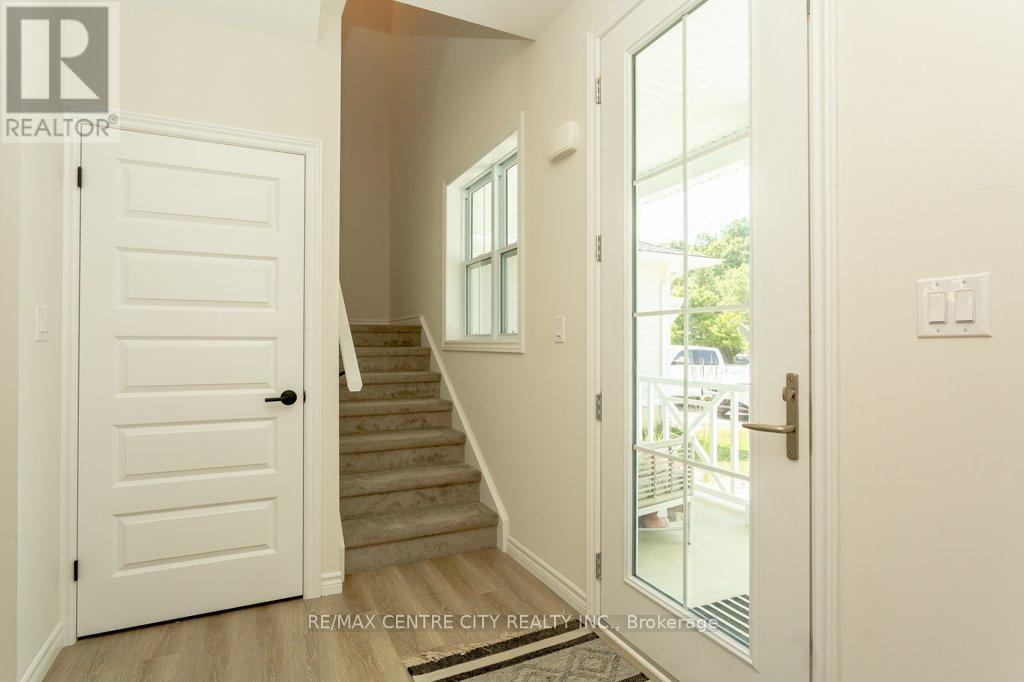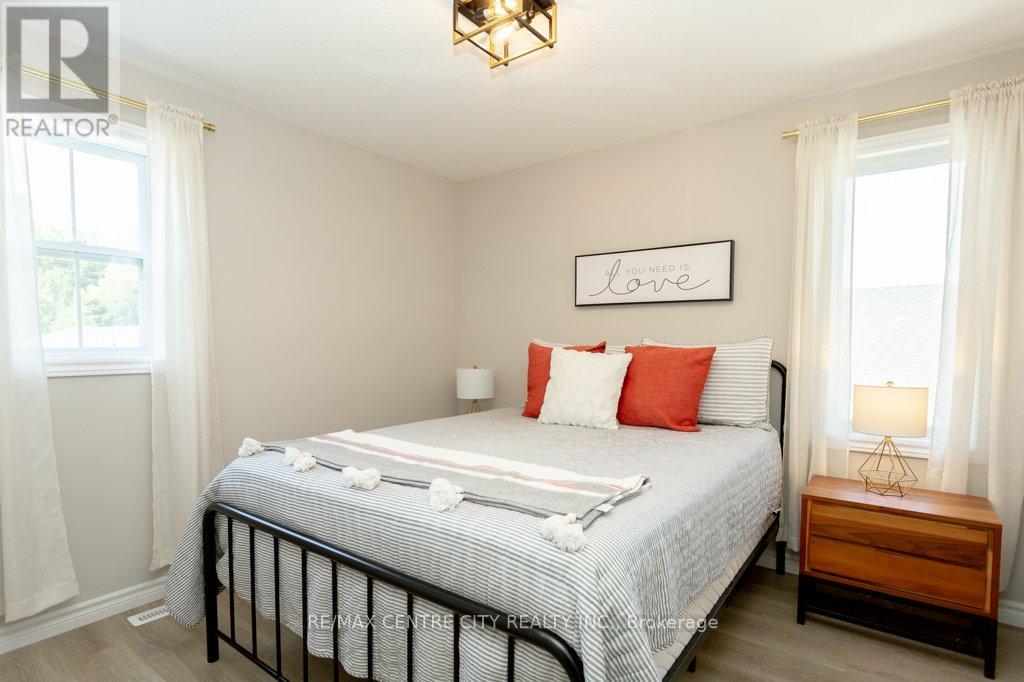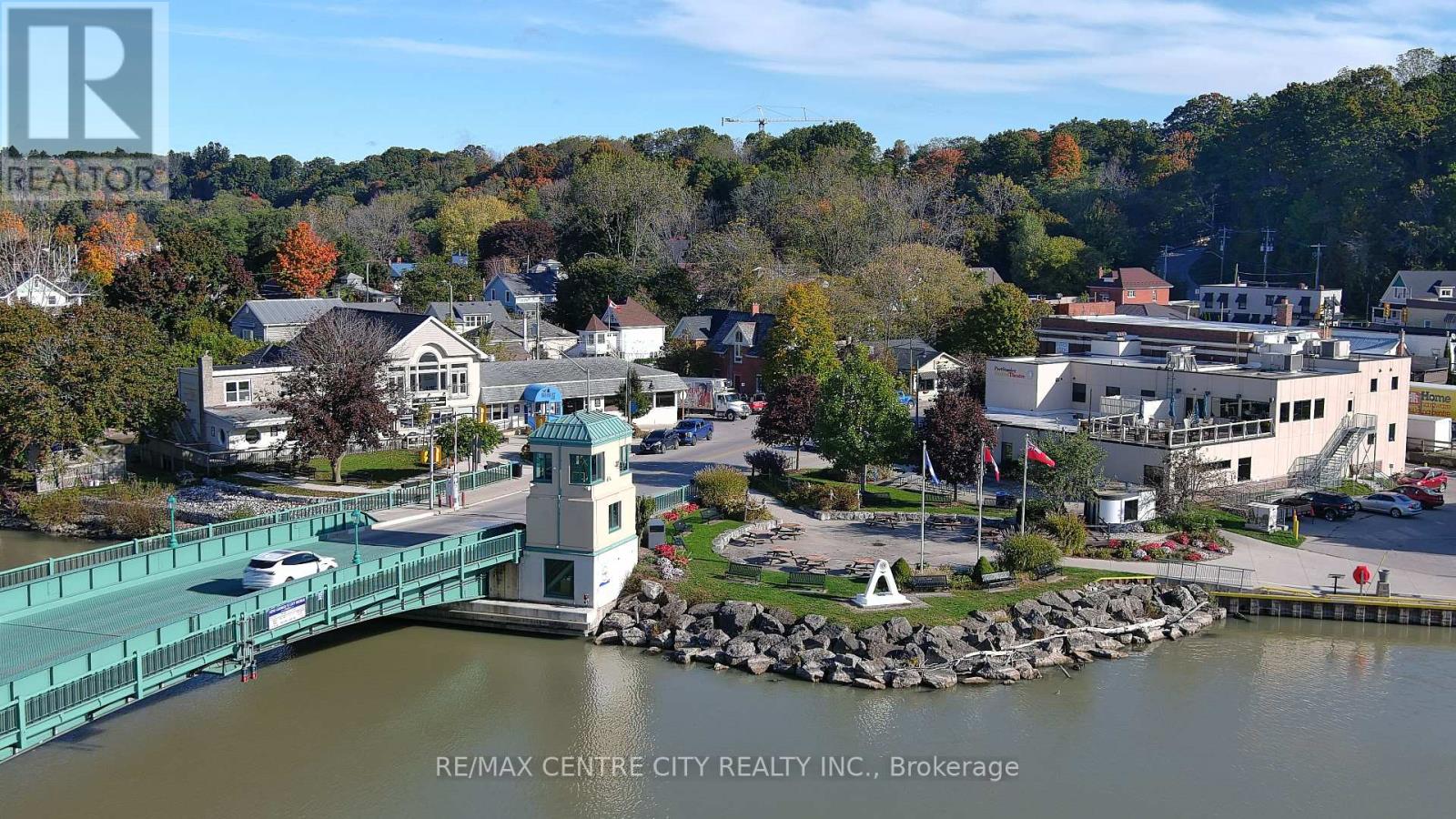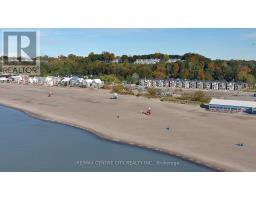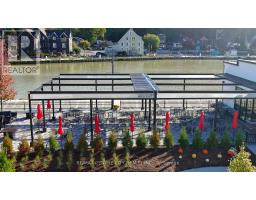429 George Street Central Elgin, Ontario N5L 1G4
$699,900
Great opportunity to own this 2 storey home at Kokomo Beach Club in Port Stanley. Walking distance to shops, restaurants, Erie Rest, and main beach. Enjoy all the clubhouse has to offer including an in-ground pool, patio area, and future pickleball courts at $90 a month. Excellent year-round home, cottage or investment. Smartly laid-out with 3 bedrooms, 3 baths. This functional home has an open concept main floor living, dining, and kitchen area with 9-foot ceilings, larger windows, vinyl plank flooring, patio doors for lots of natural light, a spacious entry with double closet and 2 pc bath. The kitchen offers an island, upgraded cabinets to the ceiling, built-in range hood, quartz countertop and white tile back splash. All lighting has been upgraded. Upper level has 3 spacious bedrooms and 2 full baths and a convenient laundry area. The master bedroom has a 4-pc ensuite with walk in glass shower, double sink vanity, and large walk-in closet. The exterior features a large stamped concrete patio, James Hardy siding, a covered front porch, double car garage, concrete walkway, and landscaping. (id:50886)
Property Details
| MLS® Number | X9399049 |
| Property Type | Single Family |
| Community Name | Port Stanley |
| ParkingSpaceTotal | 4 |
Building
| BathroomTotal | 3 |
| BedroomsAboveGround | 3 |
| BedroomsTotal | 3 |
| Appliances | Dishwasher, Dryer, Refrigerator, Stove, Washer, Window Coverings |
| BasementDevelopment | Unfinished |
| BasementType | N/a (unfinished) |
| ConstructionStyleAttachment | Detached |
| CoolingType | Central Air Conditioning, Air Exchanger |
| ExteriorFinish | Wood, Concrete |
| FoundationType | Slab |
| HalfBathTotal | 1 |
| HeatingFuel | Natural Gas |
| HeatingType | Forced Air |
| StoriesTotal | 2 |
| SizeInterior | 1499.9875 - 1999.983 Sqft |
| Type | House |
| UtilityWater | Municipal Water |
Parking
| Attached Garage |
Land
| Acreage | No |
| Sewer | Sanitary Sewer |
| SizeDepth | 114 Ft ,9 In |
| SizeFrontage | 45 Ft |
| SizeIrregular | 45 X 114.8 Ft |
| SizeTotalText | 45 X 114.8 Ft |
Rooms
| Level | Type | Length | Width | Dimensions |
|---|---|---|---|---|
| Second Level | Bathroom | 3.66 m | 1.63 m | 3.66 m x 1.63 m |
| Second Level | Bathroom | 2.73 m | 2.43 m | 2.73 m x 2.43 m |
| Second Level | Bedroom | 3.62 m | 3.08 m | 3.62 m x 3.08 m |
| Second Level | Bedroom 2 | 3.66 m | 3.15 m | 3.66 m x 3.15 m |
| Second Level | Primary Bedroom | 3.3 m | 3.47 m | 3.3 m x 3.47 m |
| Main Level | Bathroom | 1.82 m | 1.45 m | 1.82 m x 1.45 m |
| Main Level | Dining Room | 4.35 m | 3.21 m | 4.35 m x 3.21 m |
| Main Level | Kitchen | 4.35 m | 2.86 m | 4.35 m x 2.86 m |
| Main Level | Living Room | 4.24 m | 4.45 m | 4.24 m x 4.45 m |
Interested?
Contact us for more information
Joe Mavretic
Salesperson
Rosalynd Ayres
Salesperson


















