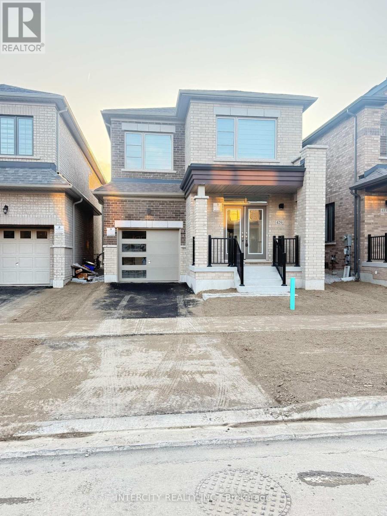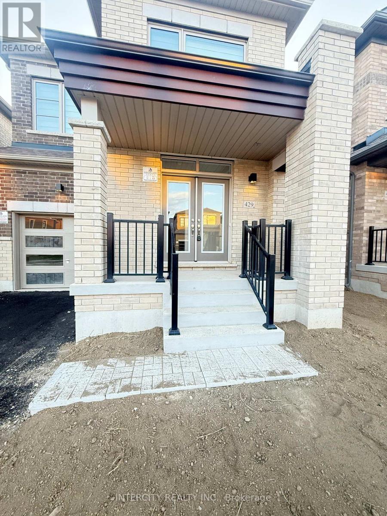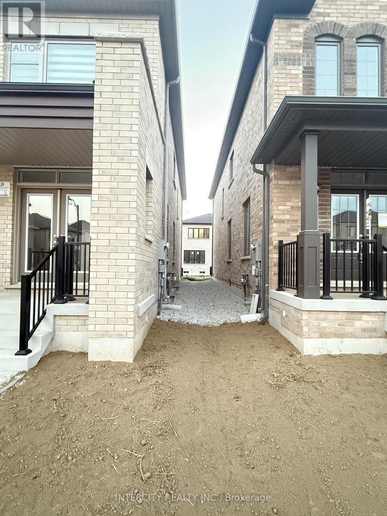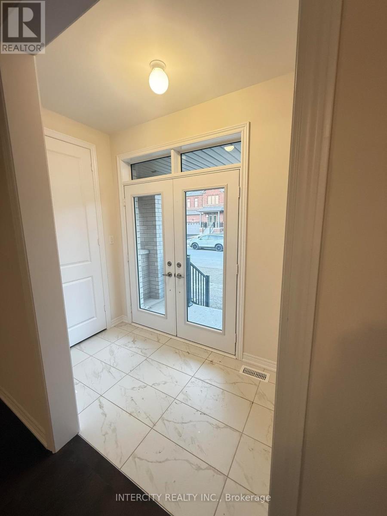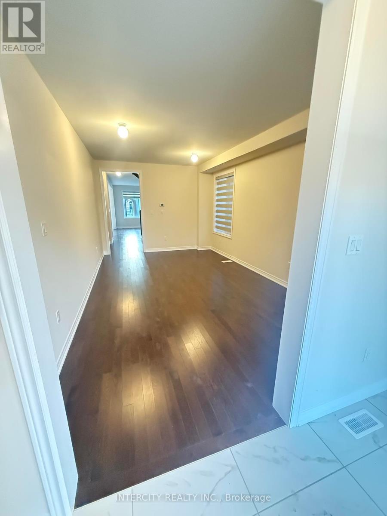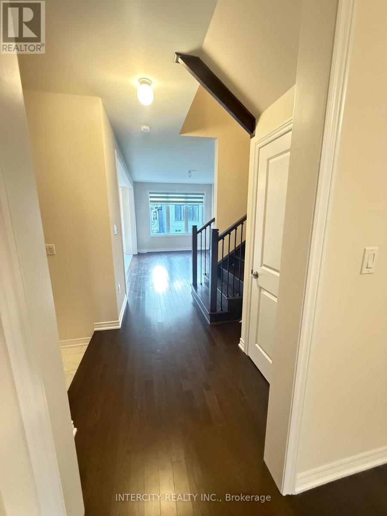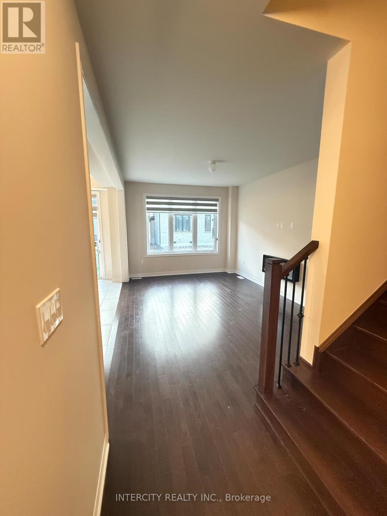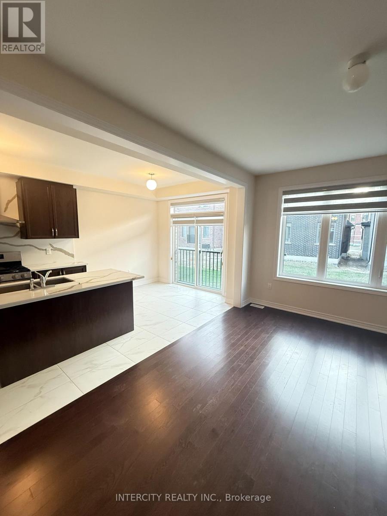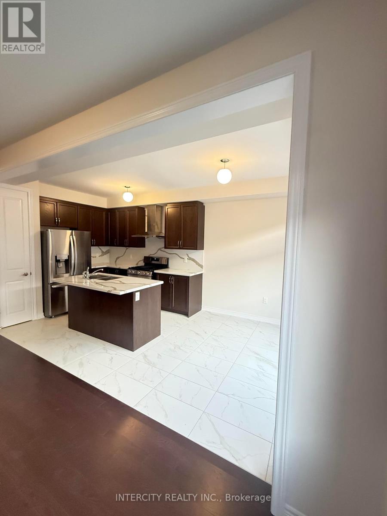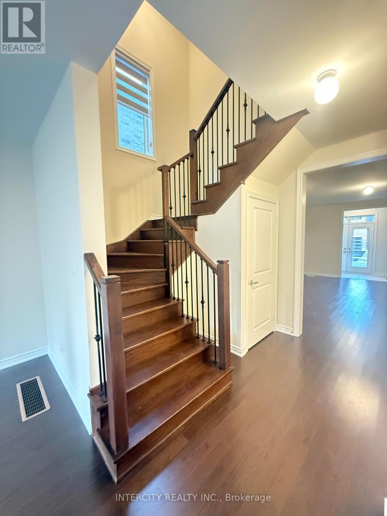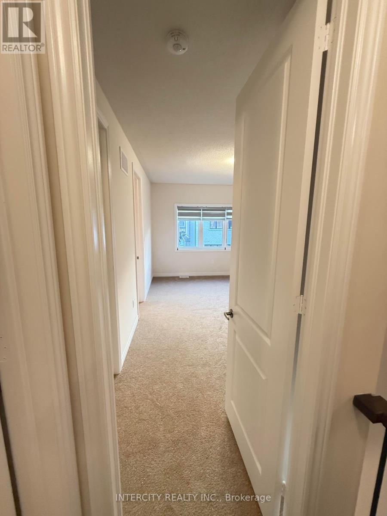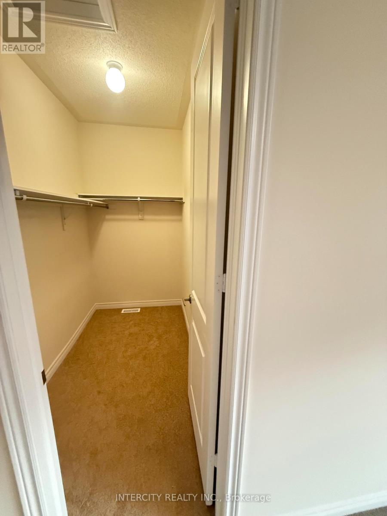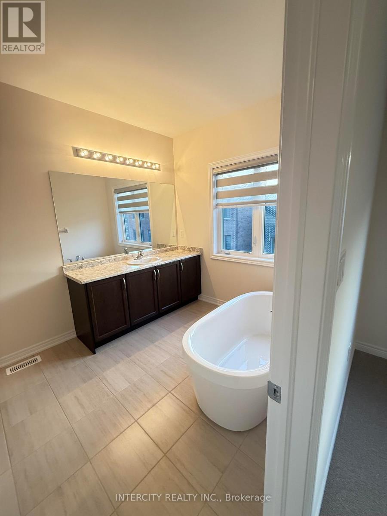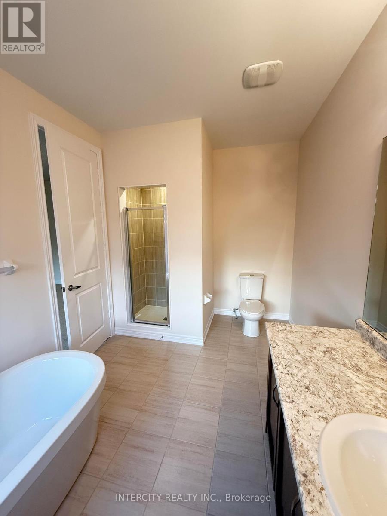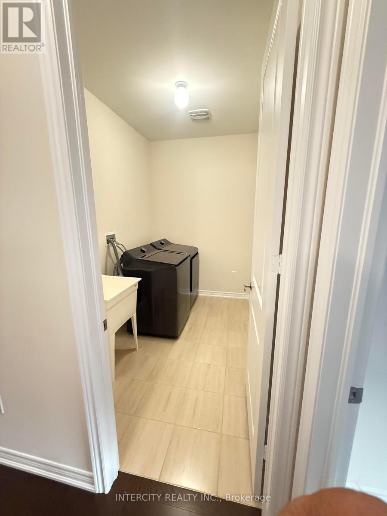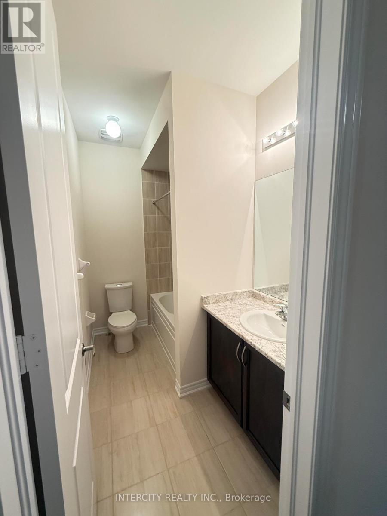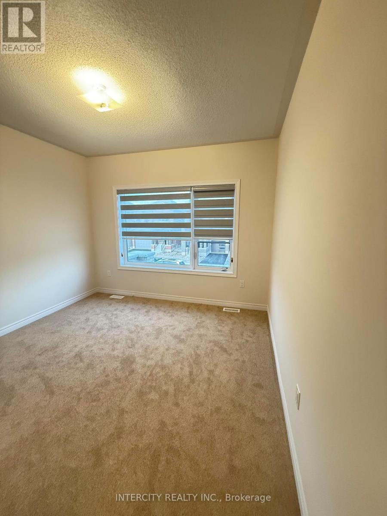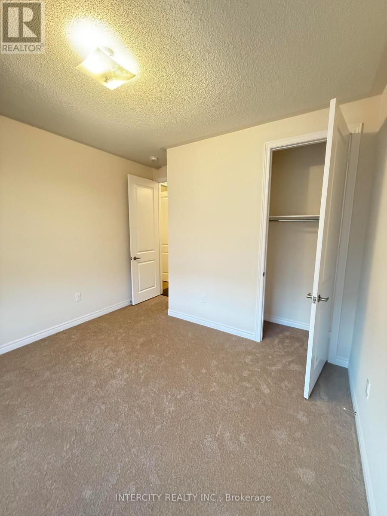429 Kennedy Circle Milton, Ontario L9E 1P7
$3,499 Monthly
Beautiful, Brand New 4 Bedroom Home in the after sought community in Milton!! The bright, open-concept main floor flows seamlessly into the heart of the home, while the upper level offers four spacious bedrooms, walk-in closet, and convenient second-floor laundry. Upgraded hardwood floors, 9' ceilings, tall doors with large windows, an elegant oak staircase and contemporary railings that add a touch of modern charm, upgraded stylish backsplash add to the kitchen's modern appeal, making it both functional and visually stunning. Upgraded Zebra Blinds in all windows. Enjoy easy access to major highways, shopping centers, and community amenities, offering the perfect blend of urban convenience and suburban tranquility. (id:50886)
Property Details
| MLS® Number | W12371900 |
| Property Type | Single Family |
| Community Name | 1026 - CB Cobban |
| Equipment Type | Water Heater |
| Parking Space Total | 2 |
| Rental Equipment Type | Water Heater |
Building
| Bathroom Total | 3 |
| Bedrooms Above Ground | 4 |
| Bedrooms Total | 4 |
| Amenities | Fireplace(s) |
| Appliances | Garage Door Opener Remote(s), Dishwasher, Dryer, Stove, Washer, Window Coverings, Refrigerator |
| Basement Development | Unfinished |
| Basement Type | N/a (unfinished) |
| Construction Style Attachment | Detached |
| Cooling Type | Central Air Conditioning |
| Exterior Finish | Brick, Stone |
| Fireplace Present | Yes |
| Flooring Type | Hardwood, Tile, Carpeted |
| Foundation Type | Unknown |
| Half Bath Total | 1 |
| Heating Fuel | Natural Gas |
| Heating Type | Forced Air |
| Stories Total | 2 |
| Size Interior | 2,000 - 2,500 Ft2 |
| Type | House |
| Utility Water | Municipal Water |
Parking
| Attached Garage | |
| Garage |
Land
| Acreage | No |
| Sewer | Sanitary Sewer |
Rooms
| Level | Type | Length | Width | Dimensions |
|---|---|---|---|---|
| Second Level | Bathroom | Measurements not available | ||
| Second Level | Bathroom | Measurements not available | ||
| Second Level | Primary Bedroom | 4.92 m | 3.73 m | 4.92 m x 3.73 m |
| Second Level | Bedroom 2 | 3.51 m | 3.35 m | 3.51 m x 3.35 m |
| Second Level | Bedroom 3 | 3.51 m | 3.35 m | 3.51 m x 3.35 m |
| Second Level | Bedroom 4 | 3.2 m | 2.44 m | 3.2 m x 2.44 m |
| Second Level | Laundry Room | Measurements not available | ||
| Main Level | Living Room | 5.8 m | 3.53 m | 5.8 m x 3.53 m |
| Main Level | Family Room | 4.88 m | 3.35 m | 4.88 m x 3.35 m |
| Main Level | Kitchen | 3.2 m | 2.9 m | 3.2 m x 2.9 m |
| Main Level | Eating Area | 2.9 m | 2.44 m | 2.9 m x 2.44 m |
| Main Level | Bathroom | Measurements not available |
https://www.realtor.ca/real-estate/28794324/429-kennedy-circle-milton-cb-cobban-1026-cb-cobban
Contact Us
Contact us for more information
Jatinder Sudan
Broker
(416) 798-7070
www.sunnyhomesrealty.org/
3600 Langstaff Rd., Ste14
Vaughan, Ontario L4L 9E7
(416) 798-7070
(905) 851-8794

