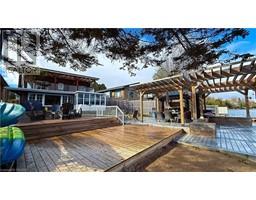429 Lake Rosalind Road 4 Brockton, Ontario N4N 3B9
5 Bedroom
2 Bathroom
2240 sqft
2 Level
Fireplace
Central Air Conditioning
Forced Air
Waterfront
Landscaped
$899,000
A true lakeside retreat! This fully renovated, 5-bedroom year-round home or cottage sits on the beautiful shoreline of Lake Rosalind, offering boating, fishing, and a vibrant lifestyle just minutes from Hanover. With natural gas and municipal water, this stunning property boasts outdoor patios and breathtaking waterfront views—ready for you to enjoy! (id:50886)
Property Details
| MLS® Number | 40673269 |
| Property Type | Single Family |
| AmenitiesNearBy | Golf Nearby, Hospital, Park, Schools, Shopping |
| CommunicationType | High Speed Internet |
| CommunityFeatures | Quiet Area |
| EquipmentType | Water Heater |
| Features | Crushed Stone Driveway, Country Residential |
| ParkingSpaceTotal | 10 |
| RentalEquipmentType | Water Heater |
| Structure | Shed |
| ViewType | Lake View |
| WaterFrontType | Waterfront |
Building
| BathroomTotal | 2 |
| BedroomsAboveGround | 5 |
| BedroomsTotal | 5 |
| Appliances | Dryer, Refrigerator, Stove, Water Softener, Washer |
| ArchitecturalStyle | 2 Level |
| BasementType | None |
| ConstructedDate | 1955 |
| ConstructionStyleAttachment | Detached |
| CoolingType | Central Air Conditioning |
| ExteriorFinish | Vinyl Siding |
| FireProtection | Security System |
| FireplacePresent | Yes |
| FireplaceTotal | 1 |
| HeatingFuel | Natural Gas |
| HeatingType | Forced Air |
| StoriesTotal | 2 |
| SizeInterior | 2240 Sqft |
| Type | House |
| UtilityWater | Municipal Water |
Land
| AccessType | Road Access |
| Acreage | No |
| LandAmenities | Golf Nearby, Hospital, Park, Schools, Shopping |
| LandscapeFeatures | Landscaped |
| Sewer | Septic System |
| SizeDepth | 273 Ft |
| SizeFrontage | 50 Ft |
| SizeIrregular | 0.21 |
| SizeTotal | 0.21 Ac|under 1/2 Acre |
| SizeTotalText | 0.21 Ac|under 1/2 Acre |
| SurfaceWater | Lake |
| ZoningDescription | Lr, Ep-10 |
Rooms
| Level | Type | Length | Width | Dimensions |
|---|---|---|---|---|
| Second Level | 4pc Bathroom | Measurements not available | ||
| Second Level | Bedroom | 17'5'' x 10'6'' | ||
| Second Level | Bedroom | 11'11'' x 10'5'' | ||
| Second Level | Bedroom | 11'11'' x 10'5'' | ||
| Second Level | Bedroom | 14'2'' x 10'10'' | ||
| Second Level | Primary Bedroom | 17'4'' x 10'10'' | ||
| Main Level | 3pc Bathroom | Measurements not available | ||
| Main Level | Storage | 9'3'' x 14'3'' | ||
| Main Level | Foyer | 8'7'' x 8'9'' | ||
| Main Level | Sunroom | 12'6'' x 8'2'' | ||
| Main Level | Family Room | 10'7'' x 9'3'' | ||
| Main Level | Dining Room | 17'6'' x 9'10'' | ||
| Main Level | Living Room | 9'9'' x 19'0'' | ||
| Main Level | Kitchen | 20'1'' x 14'4'' |
Utilities
| Cable | Available |
| Natural Gas | Available |
https://www.realtor.ca/real-estate/27615572/429-lake-rosalind-road-4-brockton
Interested?
Contact us for more information
Neil Kirstine
Salesperson
Exp Realty, Brokerage (Mil)
79 Elora St
Mildmay, Ontario N0G 2J0
79 Elora St
Mildmay, Ontario N0G 2J0
Jeremy Ellis
Salesperson
Exp Realty, Brokerage (Mil)
79 Elora St
Mildmay, Ontario N0G 2J0
79 Elora St
Mildmay, Ontario N0G 2J0











































































