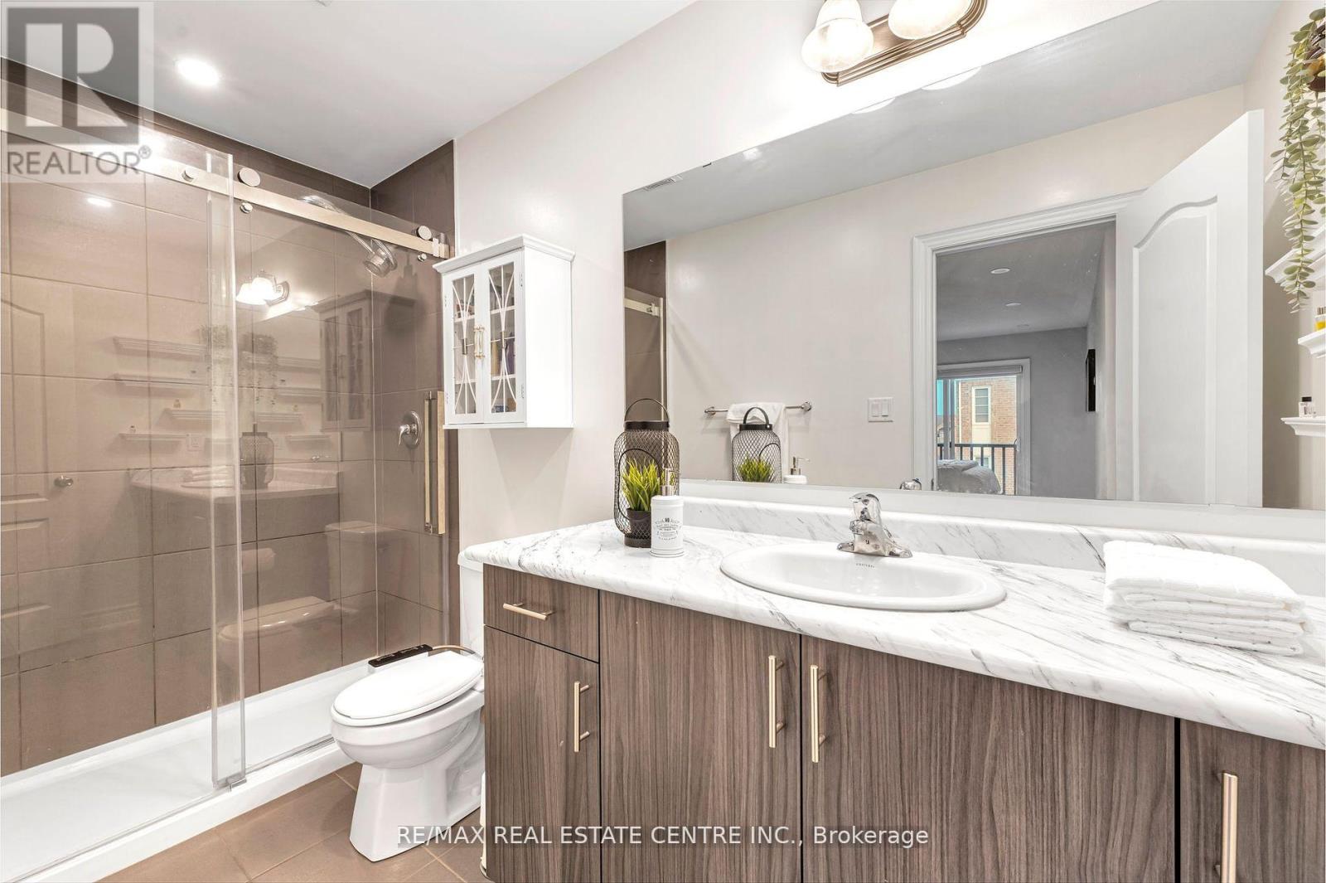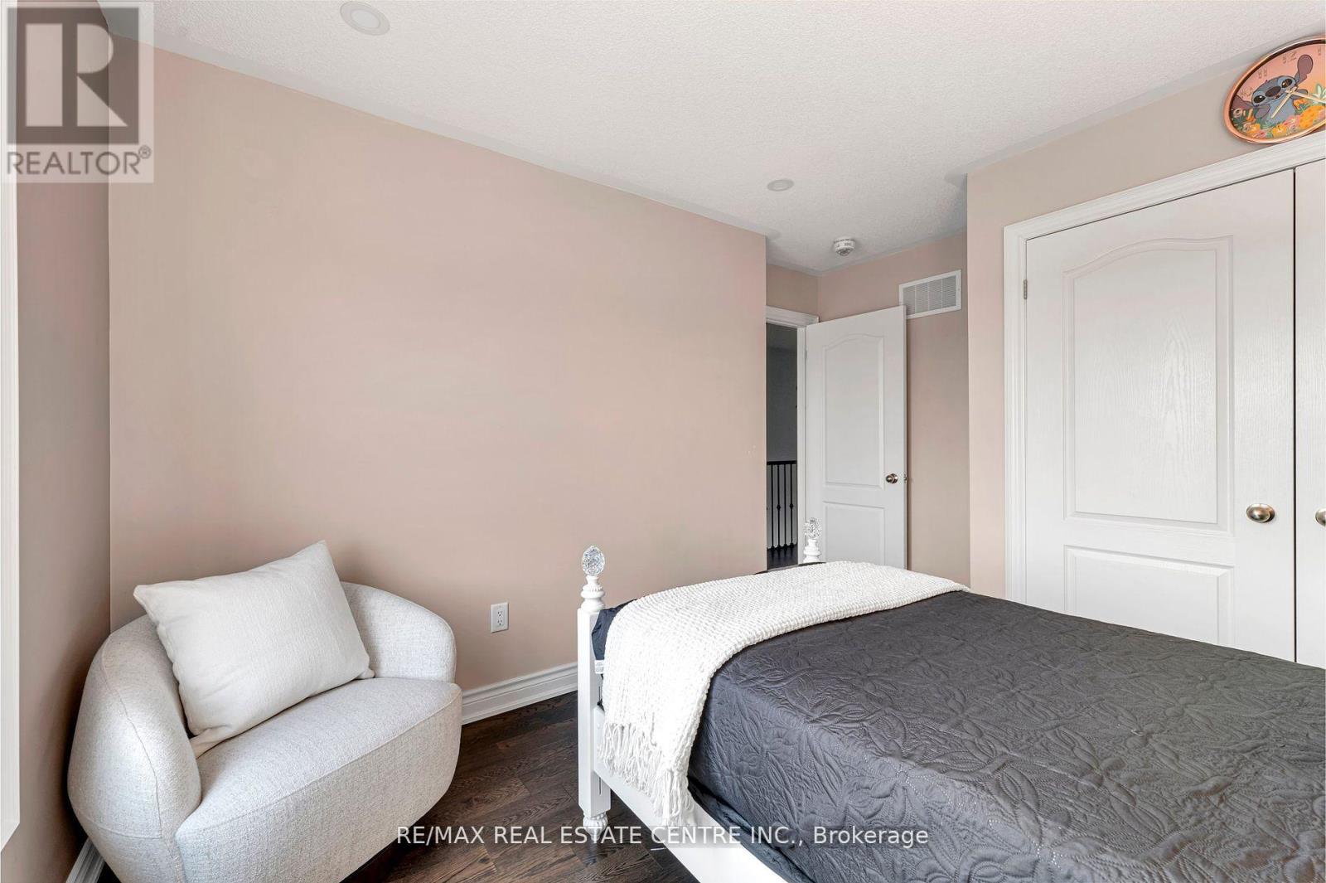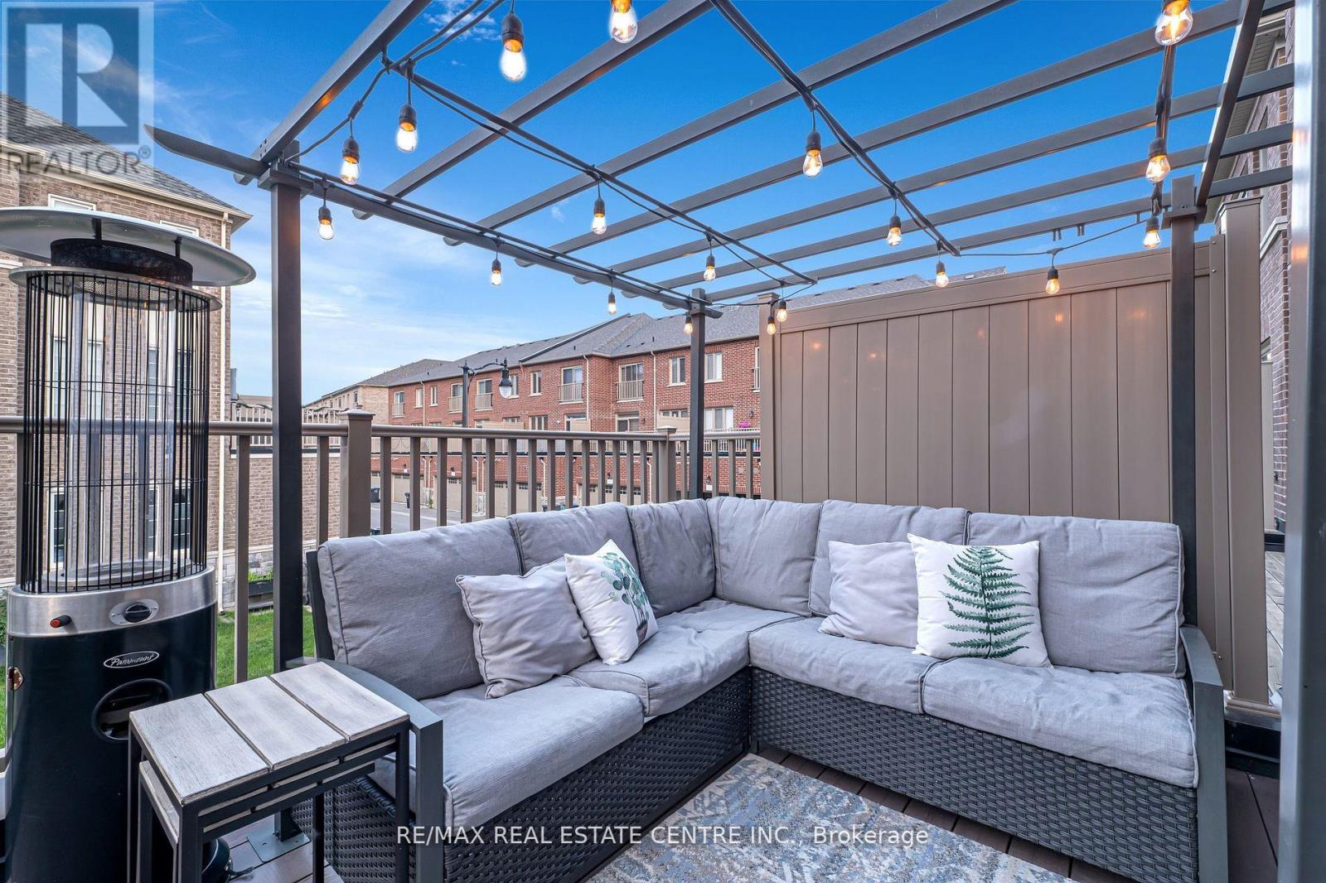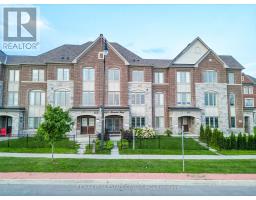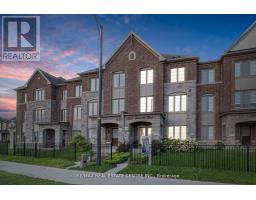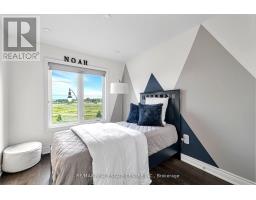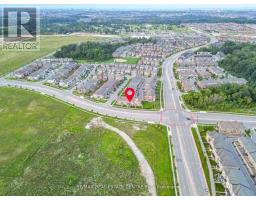429 Rivermont Road Brampton, Ontario L6Y 6C5
$1,025,000
Stunning Modern East Facing Home Nestled in Prestigious Bram West Area. Elegance in Every Space is Designed with Style and Unique details. Approx 2400 sqft of living space, 5 Bedrooms and 4 Washrooms, Separate Living Dining and Family Rooms. Beautifully Curated Special Features - Hardwood Floors, 9 Ceiling, Elite Lighting Fixtures, Granite CounterTop, Extended Island, SS Apliances, Large Pantry, Pot Lights, Oak Stairs with Iron Pickets, Built-in Closets, Blinds and much more. Easy Access to All Amenities , Schools, Parks, Hwy 401/407, Premium Outlet, etc. And, You Cannot Miss The Impressive Double Car Garage, and A Bonus Finished Lower Level With 1 Large Bedroom And 1 Full Washroom Perfect for In-Laws suite or Potential Extra Income. Lets Call It A Dream Home!! Welcome to 429 Rivermont!! (id:50886)
Property Details
| MLS® Number | W10427137 |
| Property Type | Single Family |
| Community Name | Bram West |
| ParkingSpaceTotal | 3 |
Building
| BathroomTotal | 4 |
| BedroomsAboveGround | 4 |
| BedroomsBelowGround | 1 |
| BedroomsTotal | 5 |
| Appliances | Dishwasher, Dryer, Refrigerator, Stove, Washer, Window Coverings |
| ConstructionStyleAttachment | Attached |
| CoolingType | Central Air Conditioning |
| ExteriorFinish | Brick |
| FlooringType | Hardwood |
| FoundationType | Concrete |
| HalfBathTotal | 1 |
| HeatingFuel | Natural Gas |
| HeatingType | Forced Air |
| StoriesTotal | 3 |
| Type | Row / Townhouse |
| UtilityWater | Municipal Water |
Parking
| Attached Garage |
Land
| Acreage | No |
| Sewer | Sanitary Sewer |
| SizeDepth | 75 Ft ,9 In |
| SizeFrontage | 20 Ft ,1 In |
| SizeIrregular | 20.12 X 75.82 Ft |
| SizeTotalText | 20.12 X 75.82 Ft |
Rooms
| Level | Type | Length | Width | Dimensions |
|---|---|---|---|---|
| Main Level | Living Room | 9.09 m | 14.1 m | 9.09 m x 14.1 m |
| Main Level | Dining Room | 9.28 m | 10.3 m | 9.28 m x 10.3 m |
| Main Level | Family Room | 18.79 m | 10.79 m | 18.79 m x 10.79 m |
| Main Level | Kitchen | 8.89 m | 10.59 m | 8.89 m x 10.59 m |
| Upper Level | Primary Bedroom | 13.91 m | 9.97 m | 13.91 m x 9.97 m |
| Upper Level | Bedroom 2 | 9.09 m | 7.97 m | 9.09 m x 7.97 m |
| Upper Level | Bedroom 3 | 8.1 m | 10.05 m | 8.1 m x 10.05 m |
| Upper Level | Bedroom 4 | 8.99 m | 8.99 m | 8.99 m x 8.99 m |
https://www.realtor.ca/real-estate/27657338/429-rivermont-road-brampton-bram-west-bram-west
Interested?
Contact us for more information
Ruchi Bedi
Broker
2 County Court Blvd. Ste 150
Brampton, Ontario L6W 3W8
























