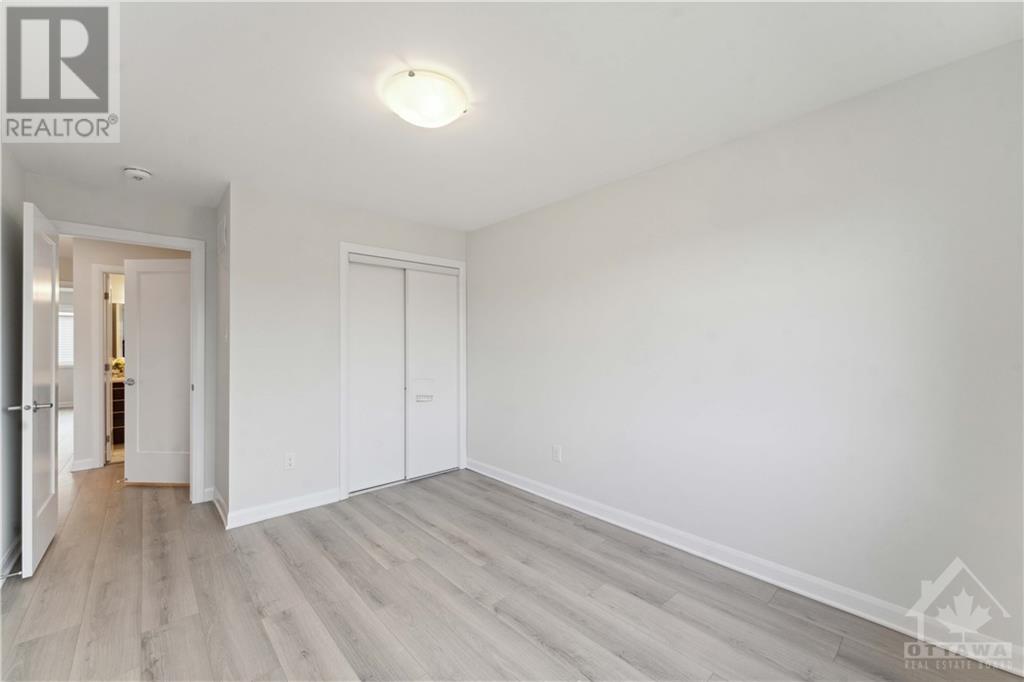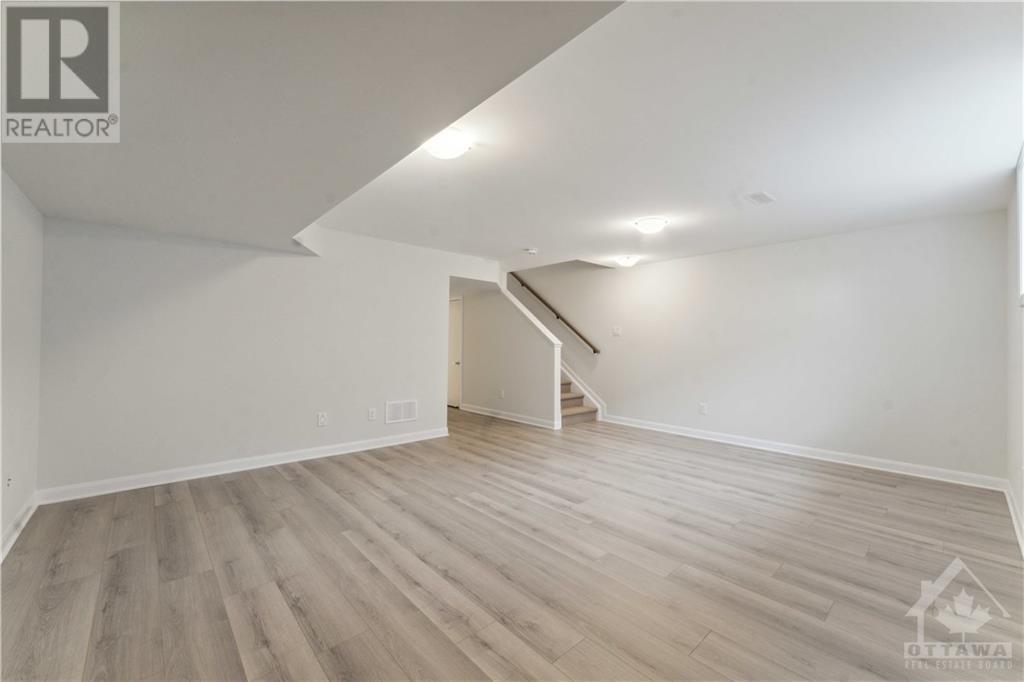429 Silicon Way Ottawa, Ontario K2W 0B5
$669,900
Brand new townhouse located in Brookline community of Kanata, it perfect for growing families with full Tarion Warranty, featuring three bedrooms, two full bathrooms and two partial bathrooms. This townhouse offers an excellent upgrade similar to a model home, 9' ceilings on the main floor, Minto Smarter Home Starter Package, 6 Upgraded Appliance Package, Smooth ceiling, Quartz Countertop in Kitchen, Ensuite and Bath, etc., please refer to attached file for more upgrade information. it is located in a very good school district (EOM, West Carleton), and provides convenient living with nearby shopping options and access to several forest parks, wealth of green space and pathways. (id:50886)
Property Details
| MLS® Number | 1405991 |
| Property Type | Single Family |
| Neigbourhood | Morgans Grant/South March |
| AmenitiesNearBy | Golf Nearby, Shopping, Water Nearby |
| CommunicationType | Internet Access |
| ParkingSpaceTotal | 3 |
Building
| BathroomTotal | 4 |
| BedroomsAboveGround | 3 |
| BedroomsTotal | 3 |
| Appliances | Dishwasher, Dryer, Microwave Range Hood Combo, Stove, Washer |
| BasementDevelopment | Finished |
| BasementType | Full (finished) |
| ConstructedDate | 2024 |
| CoolingType | Unknown |
| ExteriorFinish | Brick, Siding |
| FlooringType | Hardwood, Laminate, Tile |
| FoundationType | Poured Concrete |
| HalfBathTotal | 2 |
| HeatingFuel | Natural Gas |
| HeatingType | Forced Air |
| StoriesTotal | 2 |
| Type | Row / Townhouse |
| UtilityWater | Municipal Water |
Parking
| Attached Garage |
Land
| Acreage | No |
| LandAmenities | Golf Nearby, Shopping, Water Nearby |
| Sewer | Municipal Sewage System |
| SizeDepth | 100 Ft |
| SizeFrontage | 20 Ft ,6 In |
| SizeIrregular | 20.5 Ft X 100 Ft (irregular Lot) |
| SizeTotalText | 20.5 Ft X 100 Ft (irregular Lot) |
| ZoningDescription | Residential |
Rooms
| Level | Type | Length | Width | Dimensions |
|---|---|---|---|---|
| Second Level | Primary Bedroom | 13'2" x 12'4" | ||
| Second Level | Bedroom | 10'0" x 12'1" | ||
| Second Level | Bedroom | 9'0" x 10'2" | ||
| Second Level | 3pc Bathroom | Measurements not available | ||
| Second Level | Laundry Room | Measurements not available | ||
| Basement | Family Room | 19'5" x 15'3" | ||
| Basement | Partial Bathroom | Measurements not available | ||
| Main Level | Living Room/dining Room | 19'1" x 11'0" | ||
| Main Level | Kitchen | 10'4" x 10'4" | ||
| Main Level | Foyer | Measurements not available | ||
| Main Level | Partial Bathroom | Measurements not available |
https://www.realtor.ca/real-estate/27292937/429-silicon-way-ottawa-morgans-grantsouth-march
Interested?
Contact us for more information
Yufeng Pan
Salesperson
1000 Innovation Dr, 5th Floor
Kanata, Ontario K2K 3E7
Hao Pei
Salesperson
1000 Innovation Dr, 5th Floor
Kanata, Ontario K2K 3E7
Alice Di Wu
Salesperson
1000 Innovation Dr, 5th Floor
Kanata, Ontario K2K 3E7





























































