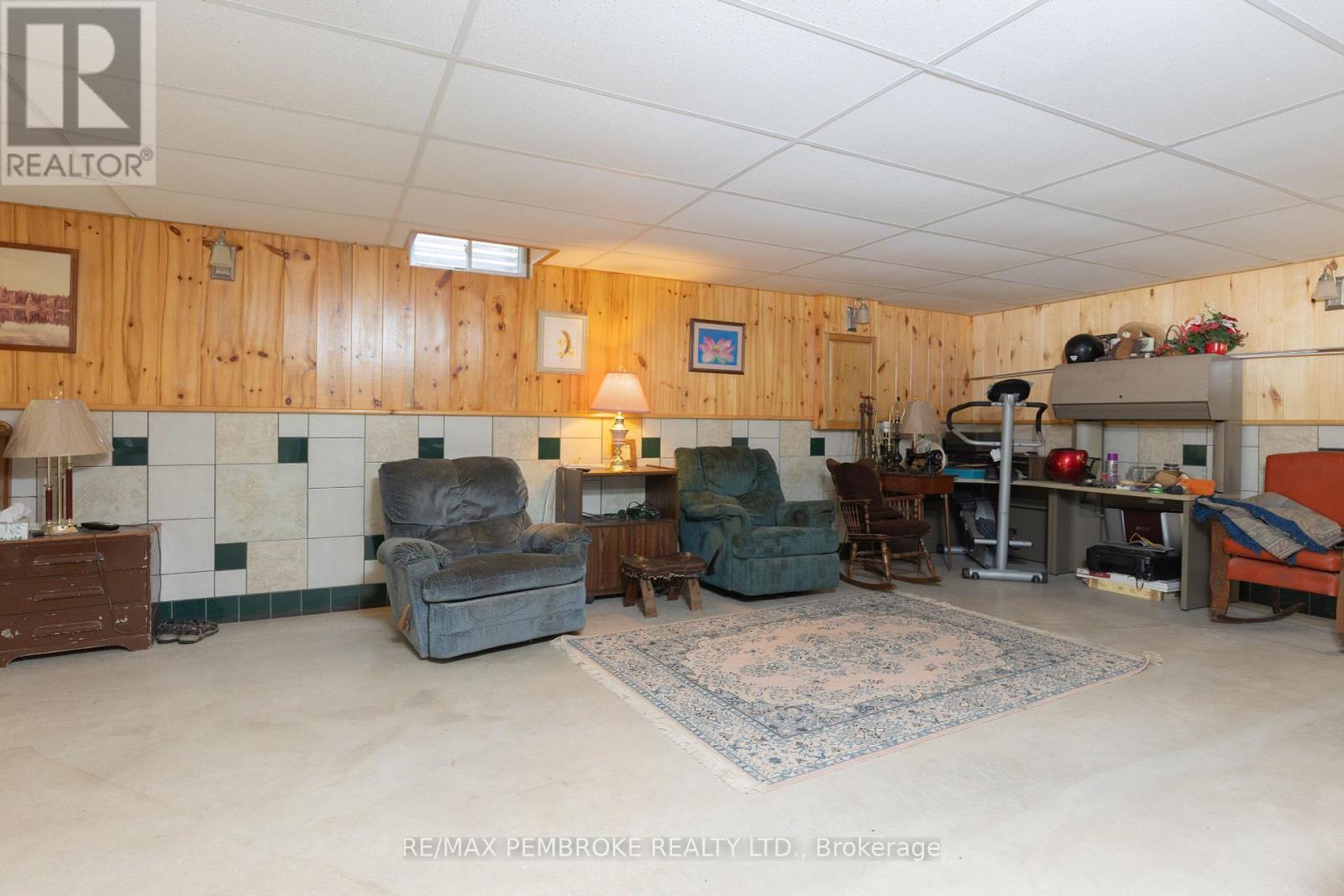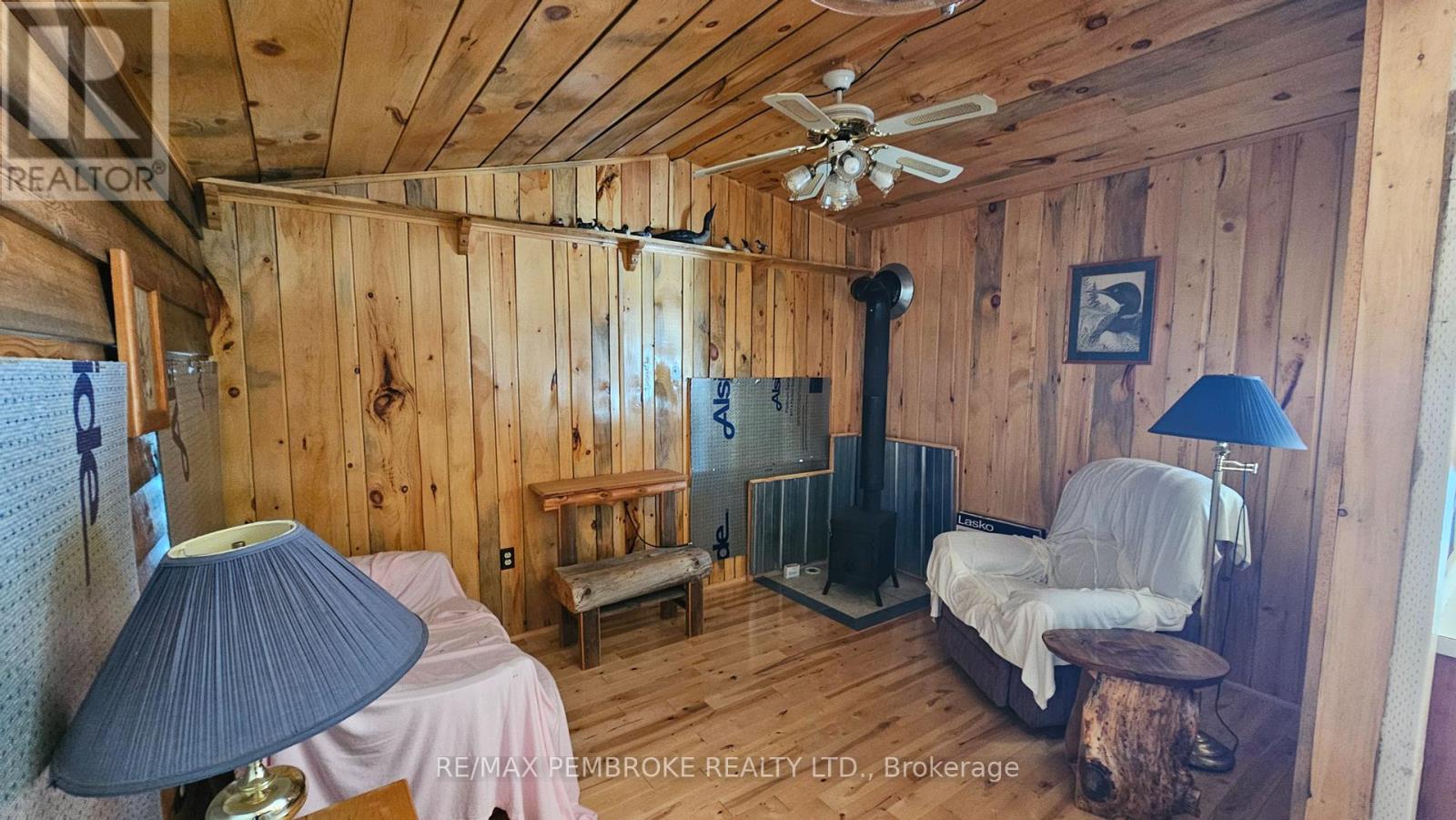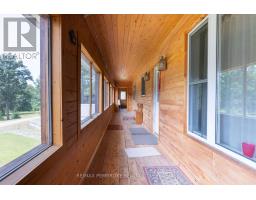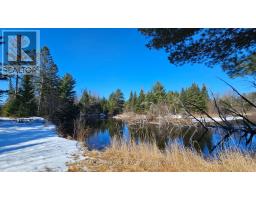4293 Round Lake Road Killaloe, Ontario K0J 2A0
$989,900
This incredible 95 Acre, riverfront property truly is a once in a lifetime opportunity. The Bonnechere River gently winds through the treed natural surroundings with sounds of birds and wildlife. Many trails to meander your private oasis on both sides of the river. Launch your boat here and float down to the beach on Round Lake. Located across from Erskine Park nature reserve and near Bonnechere Provincial Park. Fronting on both Round Lake Road and Jack Chute Road. The unassuming, open concept home is just as unique with a spiral staircase leading to a walk-out lower level. An incredible teen space or in-law suite with kitchen area, large bedroom and family room. Head down the underground tunnel to find the wine cellar and discover your DREAM, heated, 3 car garage. A second spiral staircase leads back up to an incredible workshop that will delight any craftsman. Room for all your toys in the massive equipment shed that houses the outdoor wood boiler furnace. On the grounds you can also find a heated green house with water, chicken coop, and many more storage buildings. Automatic Back Up Generator runs on propane. And don't miss the Bunkie/trailer for overnight guests. This one must be seen to be truly appreciated. Minimum 48 Hour Irrevocable required on all offers please. (id:50886)
Property Details
| MLS® Number | X12051423 |
| Property Type | Single Family |
| Community Name | 571 - Killaloe/Round Lake |
| Amenities Near By | Park |
| Community Features | Fishing |
| Easement | Unknown |
| Features | Wooded Area, Irregular Lot Size, Rolling, Partially Cleared, Waterway, Wetlands |
| Parking Space Total | 20 |
| Structure | Porch |
| View Type | River View |
| Water Front Type | Waterfront |
Building
| Bathroom Total | 2 |
| Bedrooms Above Ground | 2 |
| Bedrooms Below Ground | 1 |
| Bedrooms Total | 3 |
| Appliances | Water Heater, Water Treatment, Dishwasher, Dryer, Garage Door Opener, Hood Fan, Storage Shed, Stove, Washer, Water Softener, Window Coverings, Refrigerator |
| Architectural Style | Bungalow |
| Basement Development | Partially Finished |
| Basement Type | Full (partially Finished) |
| Construction Style Attachment | Detached |
| Cooling Type | Central Air Conditioning |
| Exterior Finish | Wood |
| Fire Protection | Smoke Detectors |
| Foundation Type | Block |
| Half Bath Total | 1 |
| Heating Fuel | Propane |
| Heating Type | Forced Air |
| Stories Total | 1 |
| Size Interior | 700 - 1,100 Ft2 |
| Type | House |
| Utility Water | Drilled Well |
Parking
| Detached Garage | |
| Garage |
Land
| Access Type | Public Road, Private Docking |
| Acreage | Yes |
| Land Amenities | Park |
| Landscape Features | Landscaped |
| Sewer | Septic System |
| Size Depth | 2200 Ft |
| Size Frontage | 4000 Ft |
| Size Irregular | 4000 X 2200 Ft ; Irregular |
| Size Total Text | 4000 X 2200 Ft ; Irregular|50 - 100 Acres |
| Zoning Description | Rural, Ep, Mp-r (mineral Pit Reserve) |
Rooms
| Level | Type | Length | Width | Dimensions |
|---|---|---|---|---|
| Lower Level | Living Room | 7.46 m | 5.02 m | 7.46 m x 5.02 m |
| Lower Level | Other | 1.52 m | 1.21 m | 1.52 m x 1.21 m |
| Lower Level | Mud Room | 1.52 m | 2.13 m | 1.52 m x 2.13 m |
| Lower Level | Utility Room | 1.52 m | 1.82 m | 1.52 m x 1.82 m |
| Lower Level | Other | 5.18 m | 1.52 m | 5.18 m x 1.52 m |
| Lower Level | Other | 3.35 m | 1.82 m | 3.35 m x 1.82 m |
| Lower Level | Other | 9.14 m | 8.83 m | 9.14 m x 8.83 m |
| Lower Level | Other | 3.65 m | 4.26 m | 3.65 m x 4.26 m |
| Lower Level | Bedroom | 3.35 m | 4.87 m | 3.35 m x 4.87 m |
| Lower Level | Other | 3.96 m | 4.57 m | 3.96 m x 4.57 m |
| Lower Level | Bathroom | 2.13 m | 1.52 m | 2.13 m x 1.52 m |
| Main Level | Workshop | 8.83 m | 9.44 m | 8.83 m x 9.44 m |
| Main Level | Other | 15.24 m | 10.66 m | 15.24 m x 10.66 m |
| Main Level | Kitchen | 4.64 m | 3.37 m | 4.64 m x 3.37 m |
| Main Level | Living Room | 5.18 m | 5.18 m | 5.18 m x 5.18 m |
| Main Level | Primary Bedroom | 3.65 m | 4.11 m | 3.65 m x 4.11 m |
| Main Level | Bedroom | 2.74 m | 4.26 m | 2.74 m x 4.26 m |
| Main Level | Bathroom | 3.04 m | 2.13 m | 3.04 m x 2.13 m |
| Main Level | Other | 3.04 m | 1.06 m | 3.04 m x 1.06 m |
Contact Us
Contact us for more information
Cindy Sell
Broker
www.wisesell.realtor/
www.facebook.com/cindy.sell.35
ca.linkedin.com/in/cindy-sell-697400b3
10a Canadian Forces Drive
Petawawa, Ontario K8H 0H4
(613) 687-2020
www.remaxpembroke.ca/





























































































