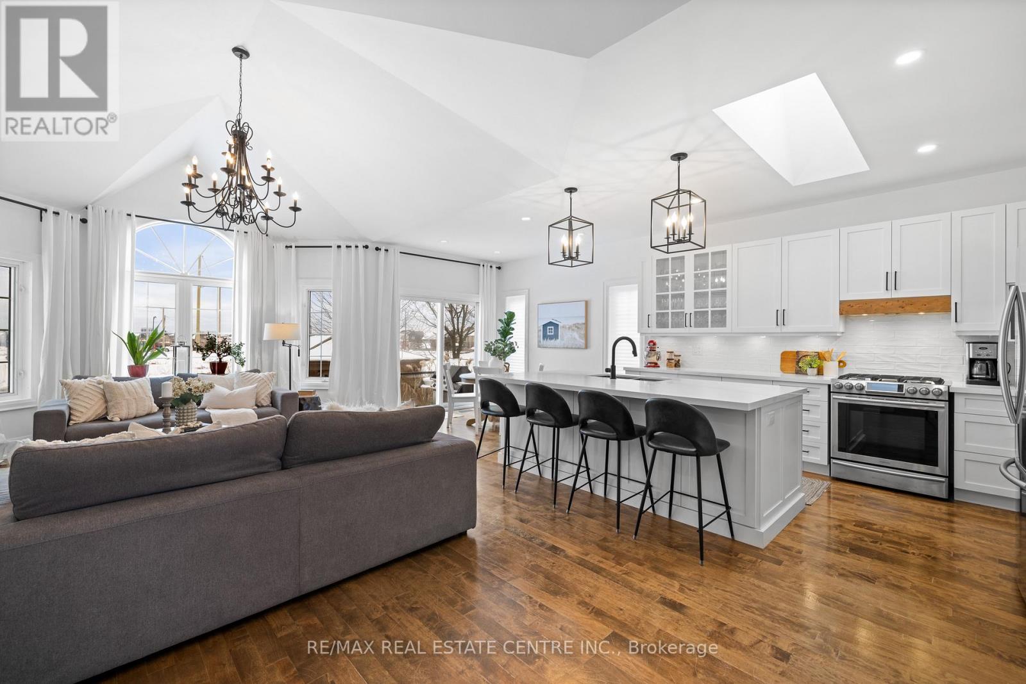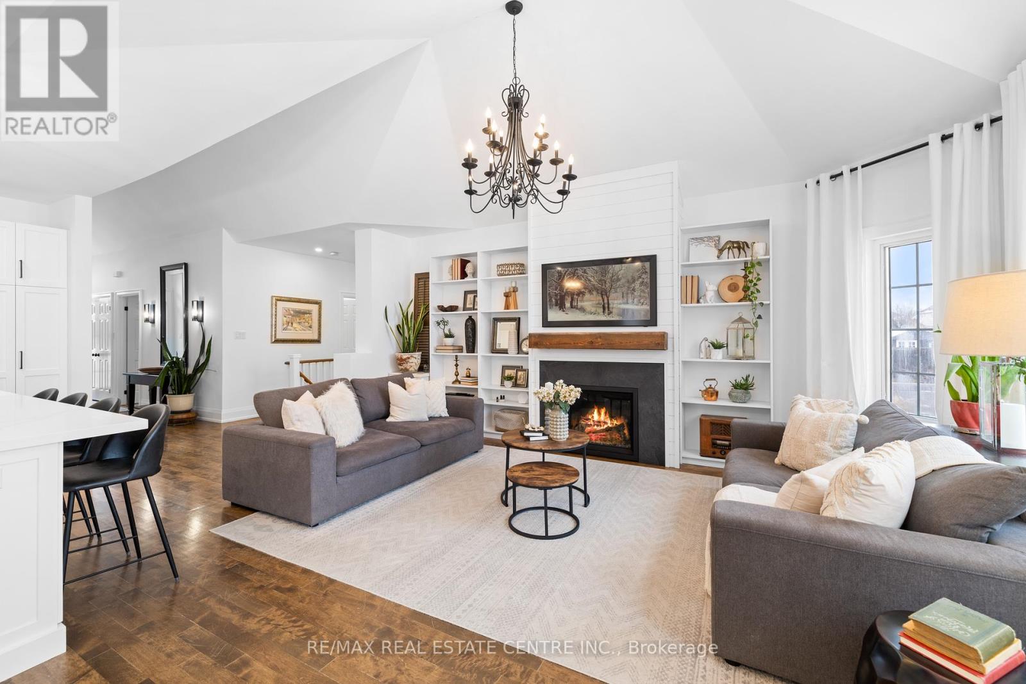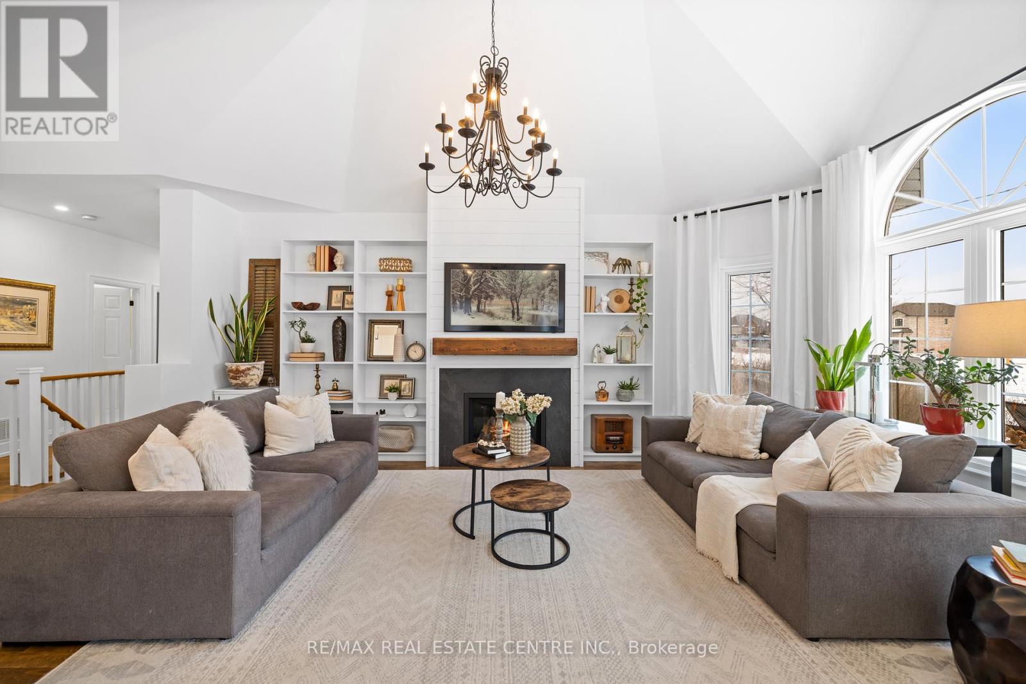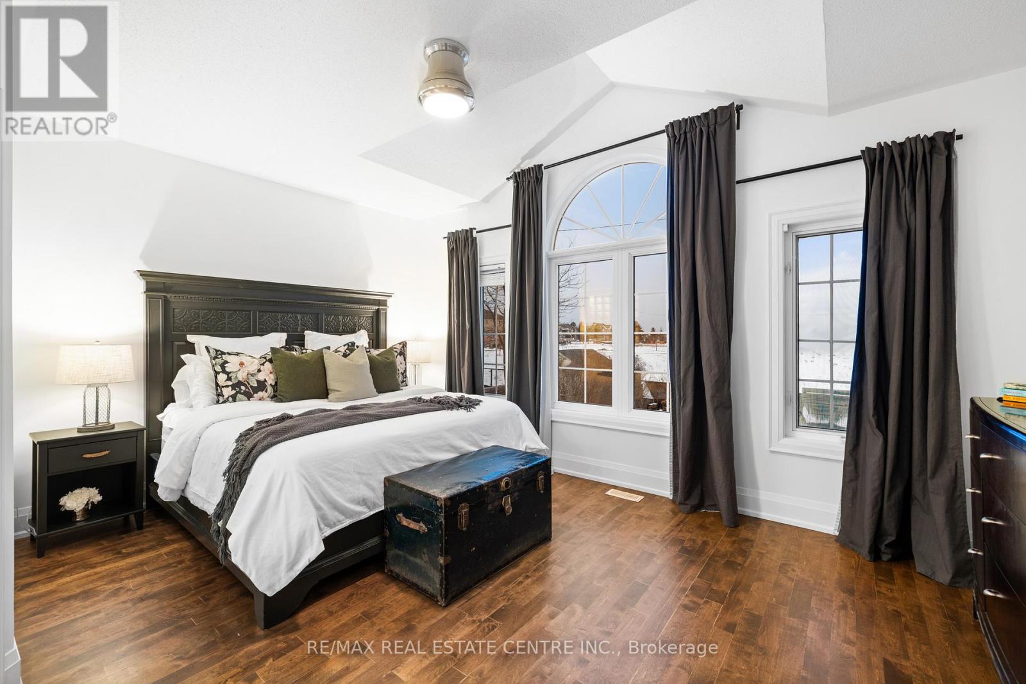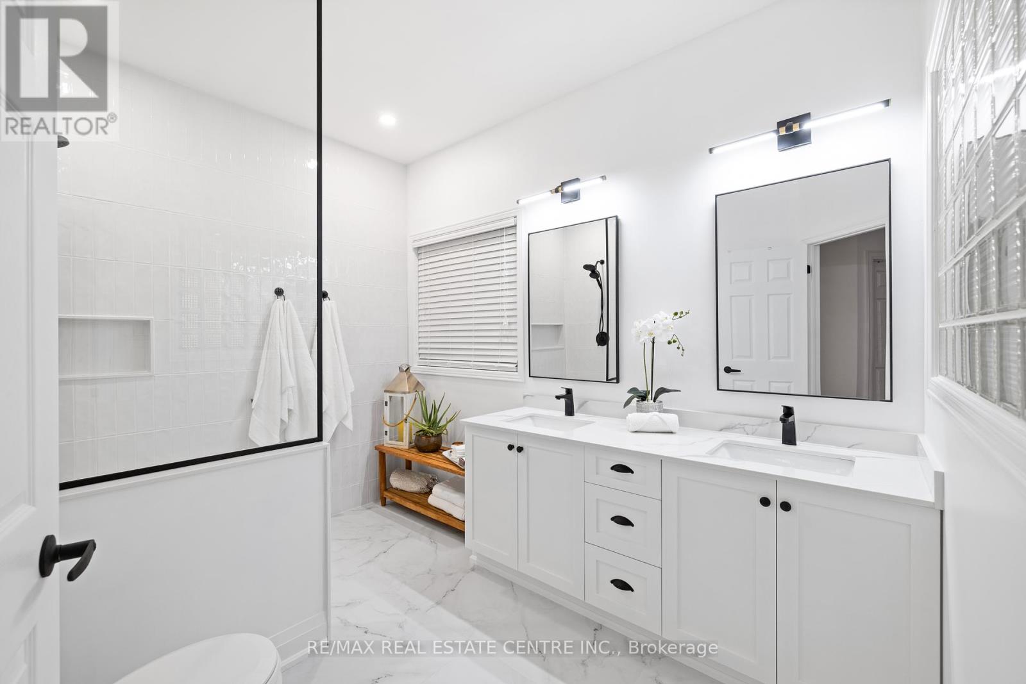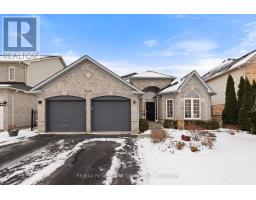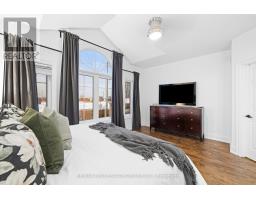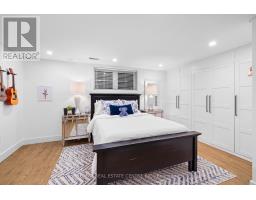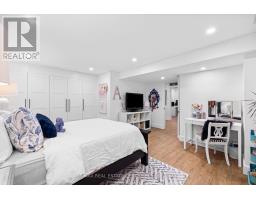4294 Sarazen Drive Burlington, Ontario L7M 4Y9
$1,779,900
Renovated, fabulous 3+2 bed, double garage BUNGALOW in sought-after Millcroft. Main level features welcoming foyer, vaulted ceilings, massive windows & skylight, loads of natural light, family room, separate dining room, spacious eat-in kitchen, convenient mudroom & hardwood thruout. Beautifully upgraded kitchen w quartz counters, gas stove, large island, plenty of cupboards & upgraded lighting. Cozy family room w focal gas fireplace & custom built-ins. Primary suite offers brand new sumptuous ensuite, custom closet organizers, large windows w views of your backyard oasis. 2 more bedrms complete the main level, or use as an office. Lower level features 2 bedrms w custom closets, bathroom, recroom & lots of storage space. Inviting private backyard - saltwater pool, covered dining area, stone patio. Many recent upgrades. Exceptional move-in residence, the perfect blend of tranquility and convenience - located close to amenities, top schools, parks, major hwys & Millcroft Golf Club. (id:50886)
Open House
This property has open houses!
2:00 pm
Ends at:4:00 pm
Property Details
| MLS® Number | W11928967 |
| Property Type | Single Family |
| Community Name | Rose |
| ParkingSpaceTotal | 4 |
| PoolType | Inground Pool |
Building
| BathroomTotal | 3 |
| BedroomsAboveGround | 3 |
| BedroomsBelowGround | 2 |
| BedroomsTotal | 5 |
| Appliances | Garage Door Opener Remote(s), Garage Door Opener, Window Coverings |
| ArchitecturalStyle | Bungalow |
| BasementDevelopment | Finished |
| BasementType | Full (finished) |
| ConstructionStyleAttachment | Detached |
| CoolingType | Central Air Conditioning |
| ExteriorFinish | Brick |
| FireplacePresent | Yes |
| FoundationType | Poured Concrete |
| HeatingFuel | Natural Gas |
| HeatingType | Forced Air |
| StoriesTotal | 1 |
| Type | House |
| UtilityWater | Municipal Water |
Parking
| Attached Garage |
Land
| Acreage | No |
| Sewer | Sanitary Sewer |
| SizeDepth | 114 Ft ,9 In |
| SizeFrontage | 50 Ft |
| SizeIrregular | 50.03 X 114.83 Ft |
| SizeTotalText | 50.03 X 114.83 Ft |
Rooms
| Level | Type | Length | Width | Dimensions |
|---|---|---|---|---|
| Lower Level | Utility Room | 6.64 m | 2.13 m | 6.64 m x 2.13 m |
| Lower Level | Other | 3.25 m | 3.99 m | 3.25 m x 3.99 m |
| Lower Level | Recreational, Games Room | 6.81 m | 5.26 m | 6.81 m x 5.26 m |
| Lower Level | Bedroom | 5 m | 4.65 m | 5 m x 4.65 m |
| Lower Level | Bedroom | 4.47 m | 3.48 m | 4.47 m x 3.48 m |
| Main Level | Dining Room | 3.81 m | 3.56 m | 3.81 m x 3.56 m |
| Main Level | Kitchen | 7.32 m | 2.95 m | 7.32 m x 2.95 m |
| Main Level | Family Room | 4.06 m | 5.31 m | 4.06 m x 5.31 m |
| Main Level | Primary Bedroom | 5.28 m | 5.18 m | 5.28 m x 5.18 m |
| Main Level | Bedroom | 3.53 m | 3.58 m | 3.53 m x 3.58 m |
| Main Level | Bedroom | 3.81 m | 3.56 m | 3.81 m x 3.56 m |
| Main Level | Laundry Room | 3.05 m | 1.88 m | 3.05 m x 1.88 m |
https://www.realtor.ca/real-estate/27814927/4294-sarazen-drive-burlington-rose-rose
Interested?
Contact us for more information
Scarlett Strati
Salesperson
720 Guelph Line #a
Burlington, Ontario L7R 4E2







