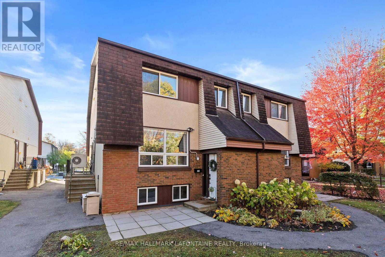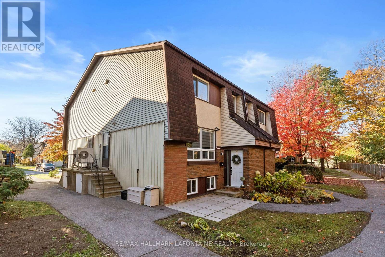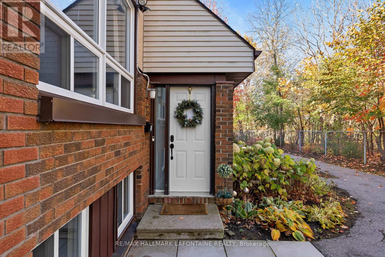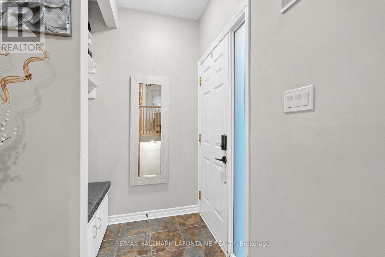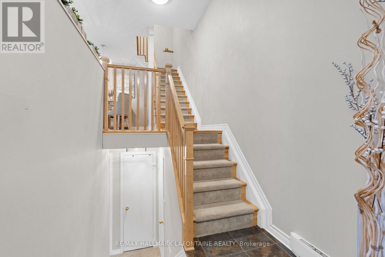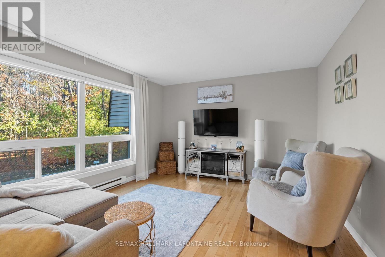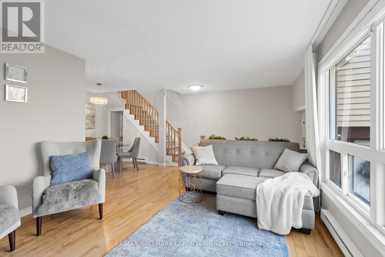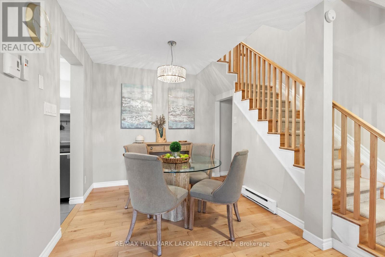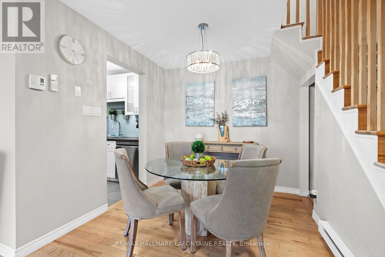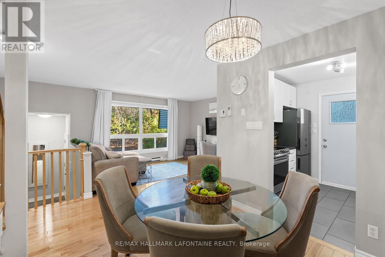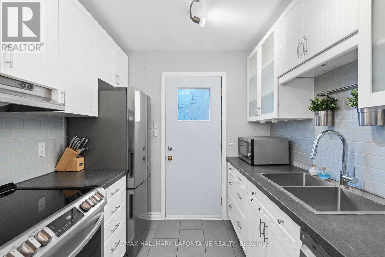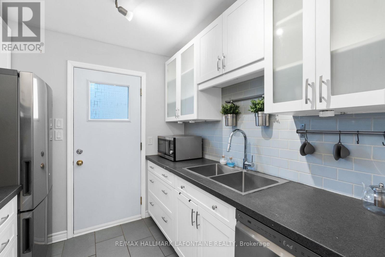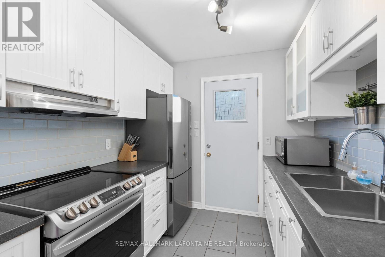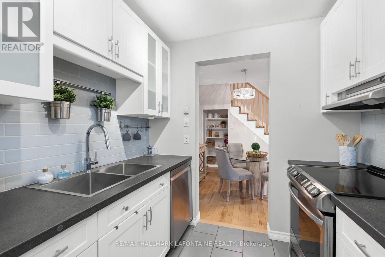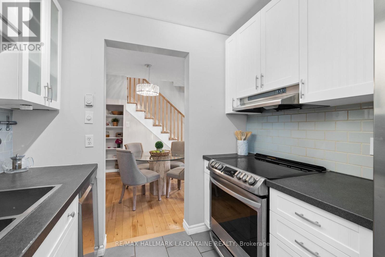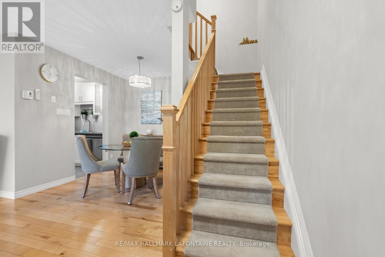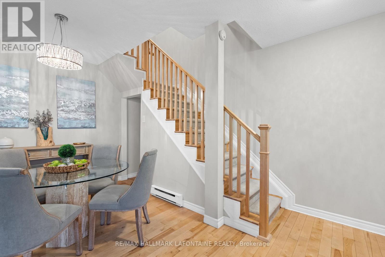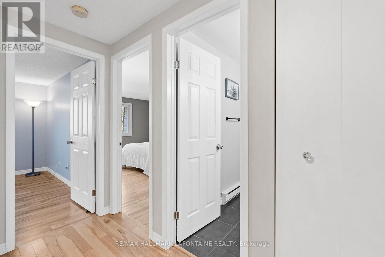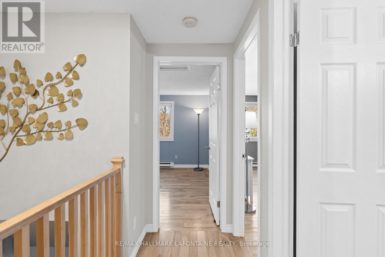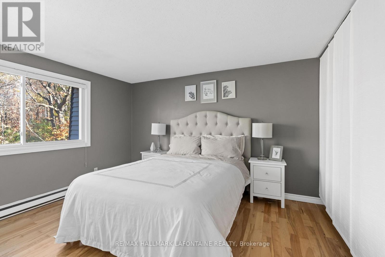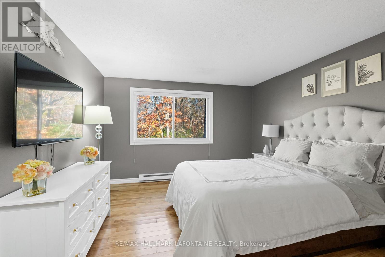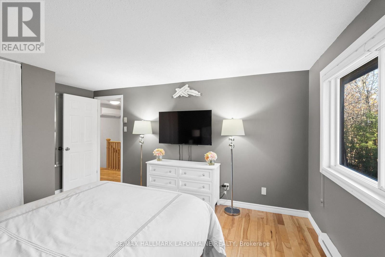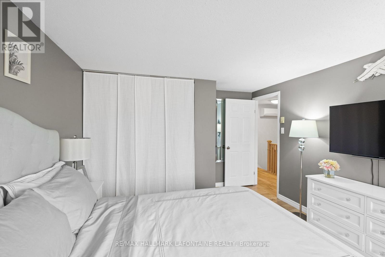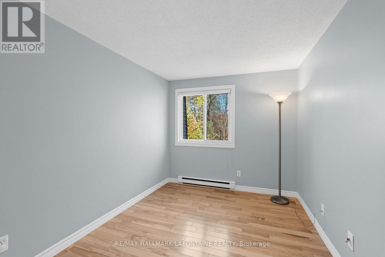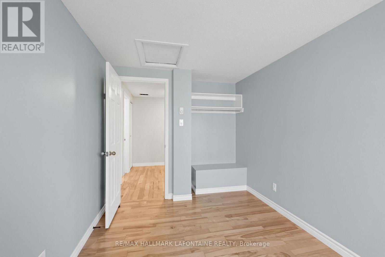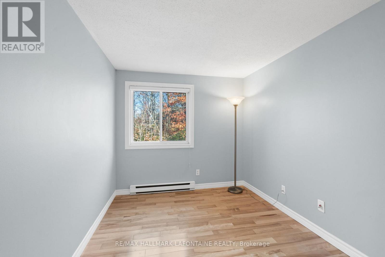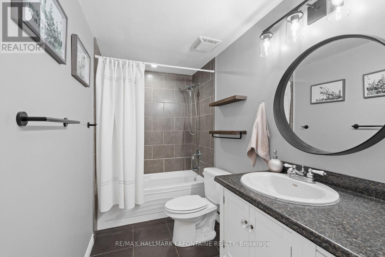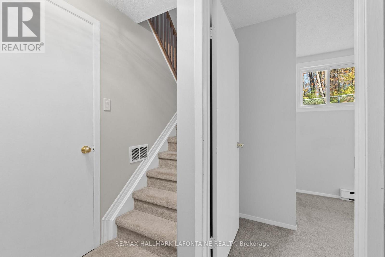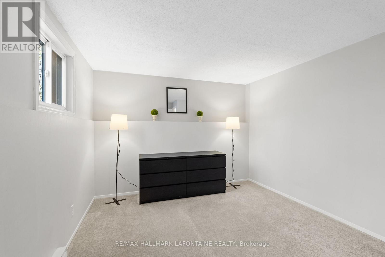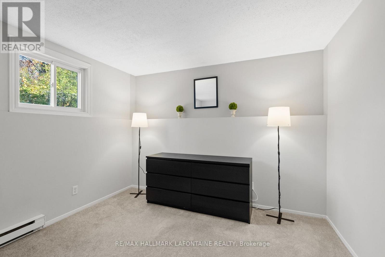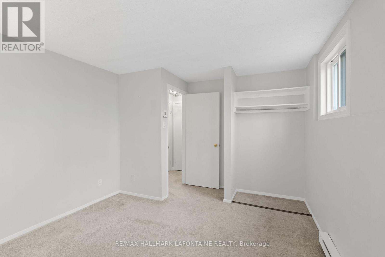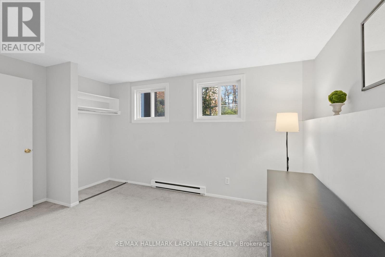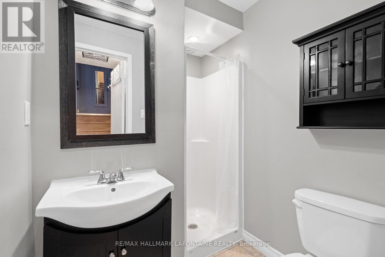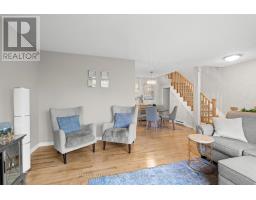43 - 115 Renova Private Ottawa, Ontario K1G 4C7
$439,900Maintenance, Insurance, Common Area Maintenance
$470 Monthly
Maintenance, Insurance, Common Area Maintenance
$470 MonthlyFind yourself surrounded by lush greenery and a peaceful sense of privacy in this beautifully maintained home-just minutes from the Ottawa Hospital, Trainyards shopping, and steps from the scenic Rideau River. This vibrant community is ideal for families and downsizers alike, offering walkable access to parks, trails, schools, and transit.Inside, pride of ownership shines throughout. The home has been meticulously upgraded with thoughtful touches, including a custom front foyer bench with storage, Mitsubishi Electric heat pump/AC (2020), new toilets, staircase runners, and basement carpet (2021). The stylish kitchen is equipped with stainless steel appliances (2021) and a Samsung washer and dryer set (2021) in the oversized laundry room.This 3-bedroom layout offers two bedrooms on the second floor, plus a large legal third bedroom-or a flexible recreation space-on the lower level, complete with a 3-piece bath. Storage is abundant, from under-stair nooks to full-room capacity in the laundry area.One assigned parking space is included. Enjoy life where comfort meets convenience-near green space, top hospitals, and every amenity that makes Ottawa living easy and inspired. (id:50886)
Property Details
| MLS® Number | X12497314 |
| Property Type | Single Family |
| Community Name | 3602 - Riverview Park |
| Community Features | Pets Allowed With Restrictions |
| Parking Space Total | 1 |
Building
| Bathroom Total | 2 |
| Bedrooms Above Ground | 2 |
| Bedrooms Below Ground | 1 |
| Bedrooms Total | 3 |
| Appliances | Dishwasher, Stove, Refrigerator |
| Basement Development | Finished |
| Basement Type | Full (finished) |
| Exterior Finish | Brick, Vinyl Siding |
| Heating Fuel | Electric |
| Heating Type | Baseboard Heaters |
| Stories Total | 2 |
| Size Interior | 1,000 - 1,199 Ft2 |
| Type | Row / Townhouse |
Parking
| No Garage |
Land
| Acreage | No |
Rooms
| Level | Type | Length | Width | Dimensions |
|---|---|---|---|---|
| Second Level | Primary Bedroom | 4.5 m | 3.45 m | 4.5 m x 3.45 m |
| Second Level | Bedroom | 3.9 m | 2.57 m | 3.9 m x 2.57 m |
| Basement | Bedroom 3 | 3.28 m | 4.14 m | 3.28 m x 4.14 m |
| Basement | Utility Room | 2.81 m | 6.11 m | 2.81 m x 6.11 m |
| Main Level | Living Room | 3.73 m | 6.12 m | 3.73 m x 6.12 m |
| Main Level | Dining Room | 2.46 m | 2.7 m | 2.46 m x 2.7 m |
| Main Level | Kitchen | 2.35 m | 2.32 m | 2.35 m x 2.32 m |
https://www.realtor.ca/real-estate/29055171/43-115-renova-private-ottawa-3602-riverview-park
Contact Us
Contact us for more information
Alyssa Massia
Salesperson
0.147.41.185/
proptx_import/
700 Eagleson Road, Suite 105
Kanata, Ontario K2M 2G9
(613) 663-2720
(613) 592-9701
lafontaineandco.com/
Marc Lafontaine
Broker of Record
www.marclafontaine.com/
700 Eagleson Road, Suite 105
Kanata, Ontario K2M 2G9
(613) 663-2720
(613) 592-9701
lafontaineandco.com/

