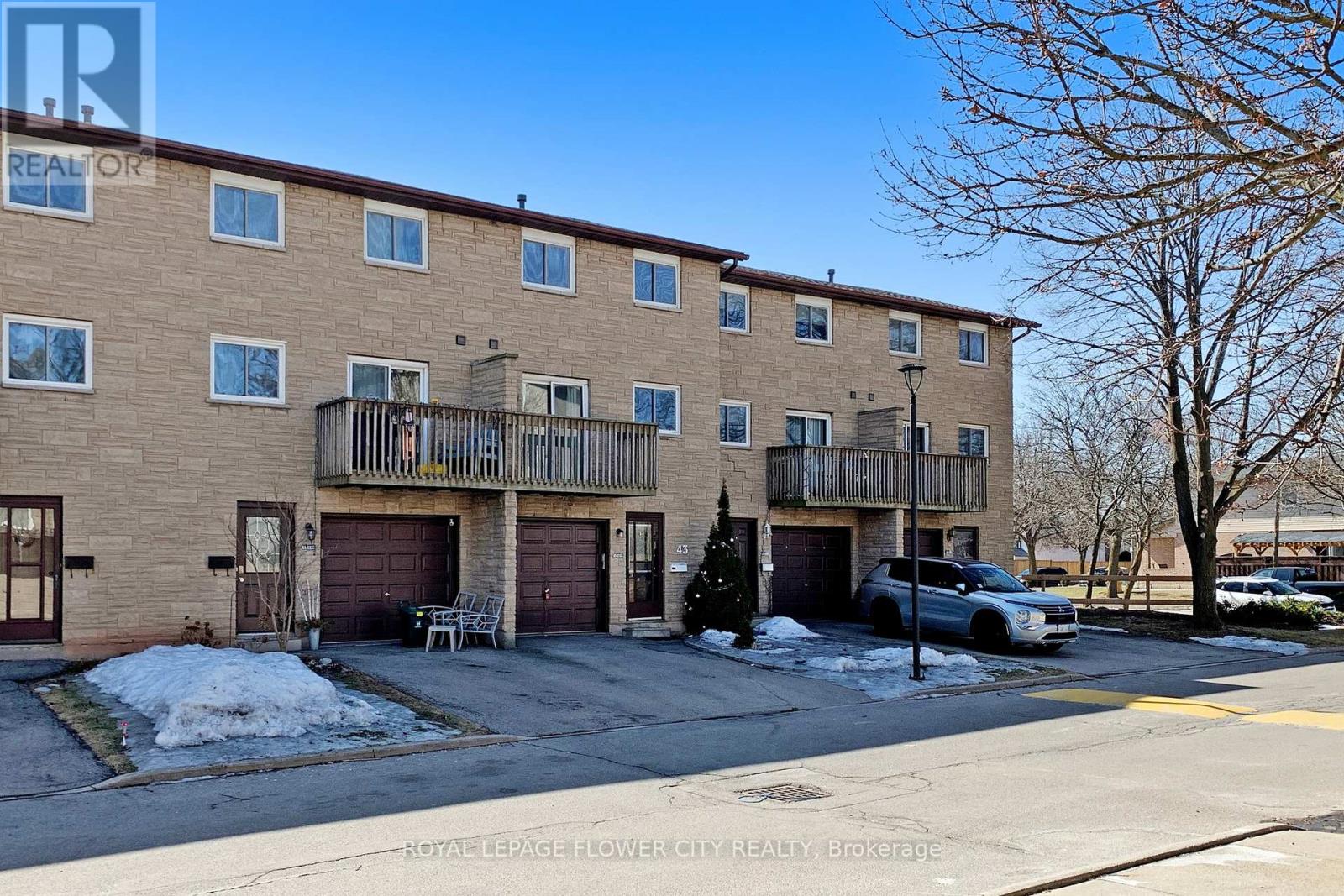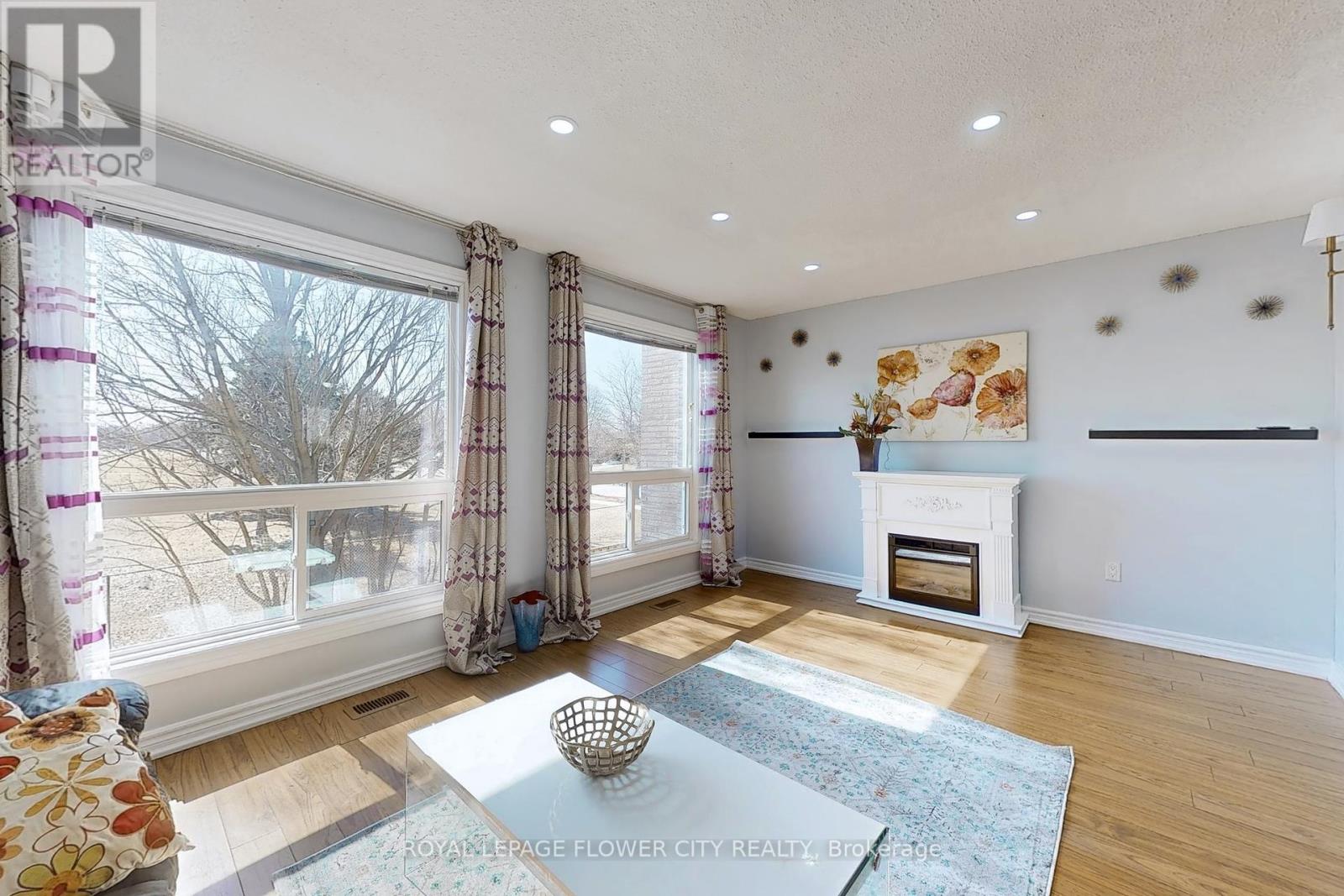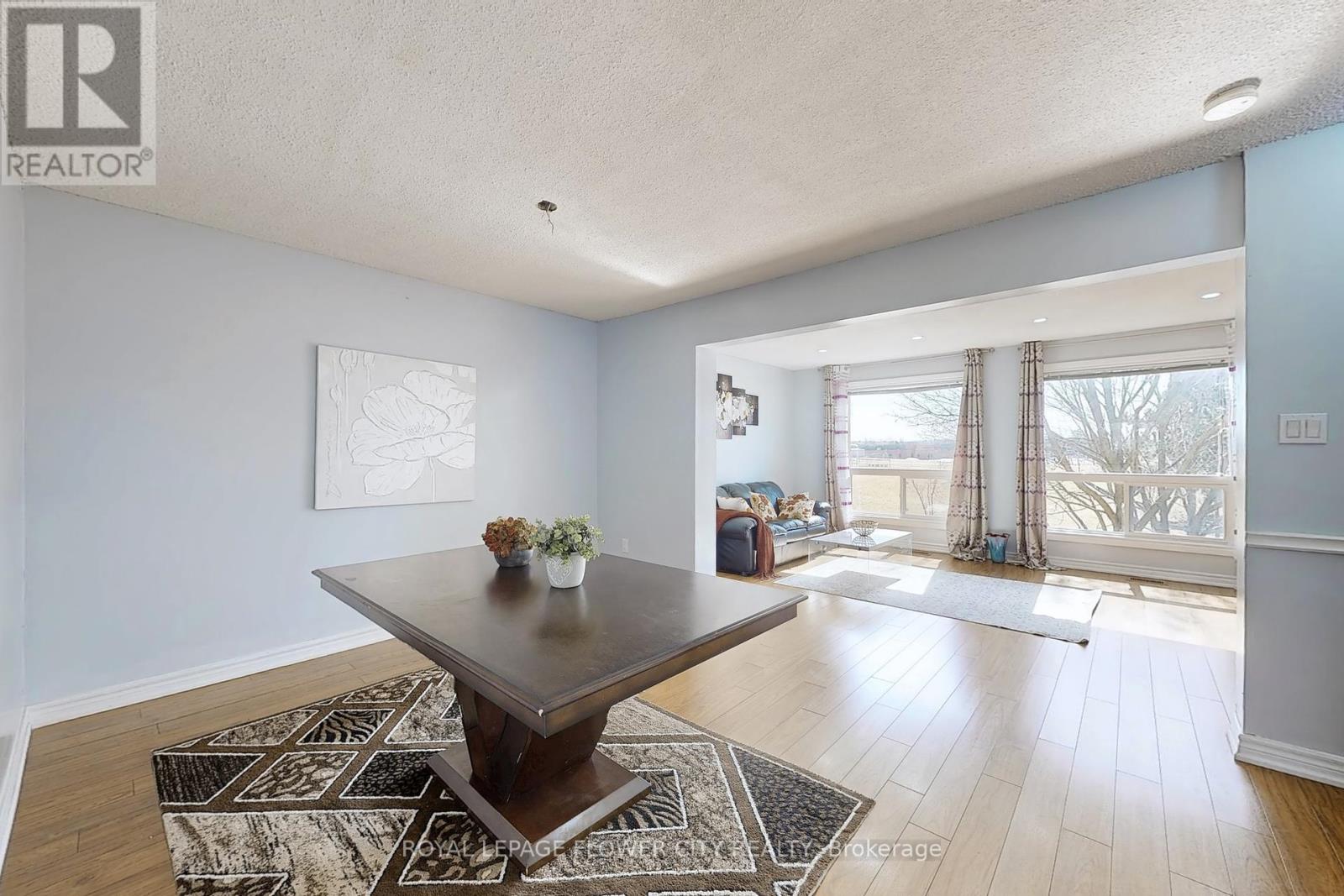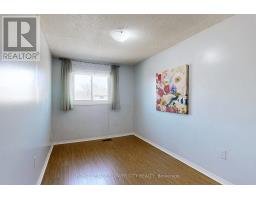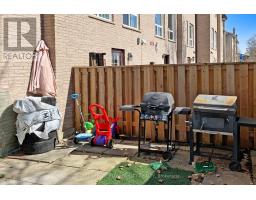43 - 1155 Paramount Drive Hamilton, Ontario L8J 2N2
$579,900Maintenance, Common Area Maintenance, Insurance, Parking, Water
$420 Monthly
Maintenance, Common Area Maintenance, Insurance, Parking, Water
$420 MonthlyWelcome to 3 bedroom townhouse in the most affluent neighbourhood of Stoney Creek! This meticulously maintained three-storey townhouse offers a perfect blend of comfort, style, and convenience. With three spacious bedrooms and two washrooms, this charming residence is ideal for first-time buyers looking to establish in a family-friendly area. One of the standout features of this townhouse is its private backyard, perfect for outdoor gatherings, and convenient access to green space for family activities and leisurely strolls. Located just minutes from shopping centers, major highways, and excellent schools, this townhouse offers the ultimate convenience for busy families. Experience the warmth of a friendly neighbourhood where community spirit thrives. Don't miss the opportunity to make this beautiful townhouse your new home! (id:50886)
Property Details
| MLS® Number | X12020618 |
| Property Type | Single Family |
| Community Name | Stoney Creek |
| Community Features | Pet Restrictions |
| Features | Balcony, Carpet Free, In Suite Laundry |
| Parking Space Total | 2 |
| View Type | City View |
Building
| Bathroom Total | 2 |
| Bedrooms Above Ground | 3 |
| Bedrooms Total | 3 |
| Appliances | Garage Door Opener Remote(s), Central Vacuum, Blinds, Dishwasher, Dryer, Stove, Washer, Refrigerator |
| Basement Development | Finished |
| Basement Type | N/a (finished) |
| Cooling Type | Central Air Conditioning |
| Exterior Finish | Brick, Vinyl Siding |
| Fireplace Present | Yes |
| Flooring Type | Ceramic, Laminate |
| Foundation Type | Poured Concrete |
| Half Bath Total | 1 |
| Heating Fuel | Natural Gas |
| Heating Type | Forced Air |
| Stories Total | 3 |
| Size Interior | 1,600 - 1,799 Ft2 |
| Type | Row / Townhouse |
Parking
| Attached Garage | |
| Garage |
Land
| Acreage | No |
Rooms
| Level | Type | Length | Width | Dimensions |
|---|---|---|---|---|
| Second Level | Living Room | 4.9 m | 3.7 m | 4.9 m x 3.7 m |
| Second Level | Dining Room | 4.3 m | 3.6 m | 4.3 m x 3.6 m |
| Second Level | Kitchen | 5.2 m | 2.7 m | 5.2 m x 2.7 m |
| Third Level | Primary Bedroom | 4.9 m | 3.4 m | 4.9 m x 3.4 m |
| Third Level | Bedroom 2 | 3.3 m | 2.7 m | 3.3 m x 2.7 m |
| Third Level | Bedroom 3 | 4.4 m | 2.4 m | 4.4 m x 2.4 m |
| Main Level | Family Room | 4.2 m | 3.4 m | 4.2 m x 3.4 m |
| Main Level | Laundry Room | Measurements not available |
Contact Us
Contact us for more information
Deshmesh Dhiman
Broker
www.deshmeshdhiman.com/
www.facebook.com/deshmesh.dhiman/
(905) 230-3100
(905) 230-8577


