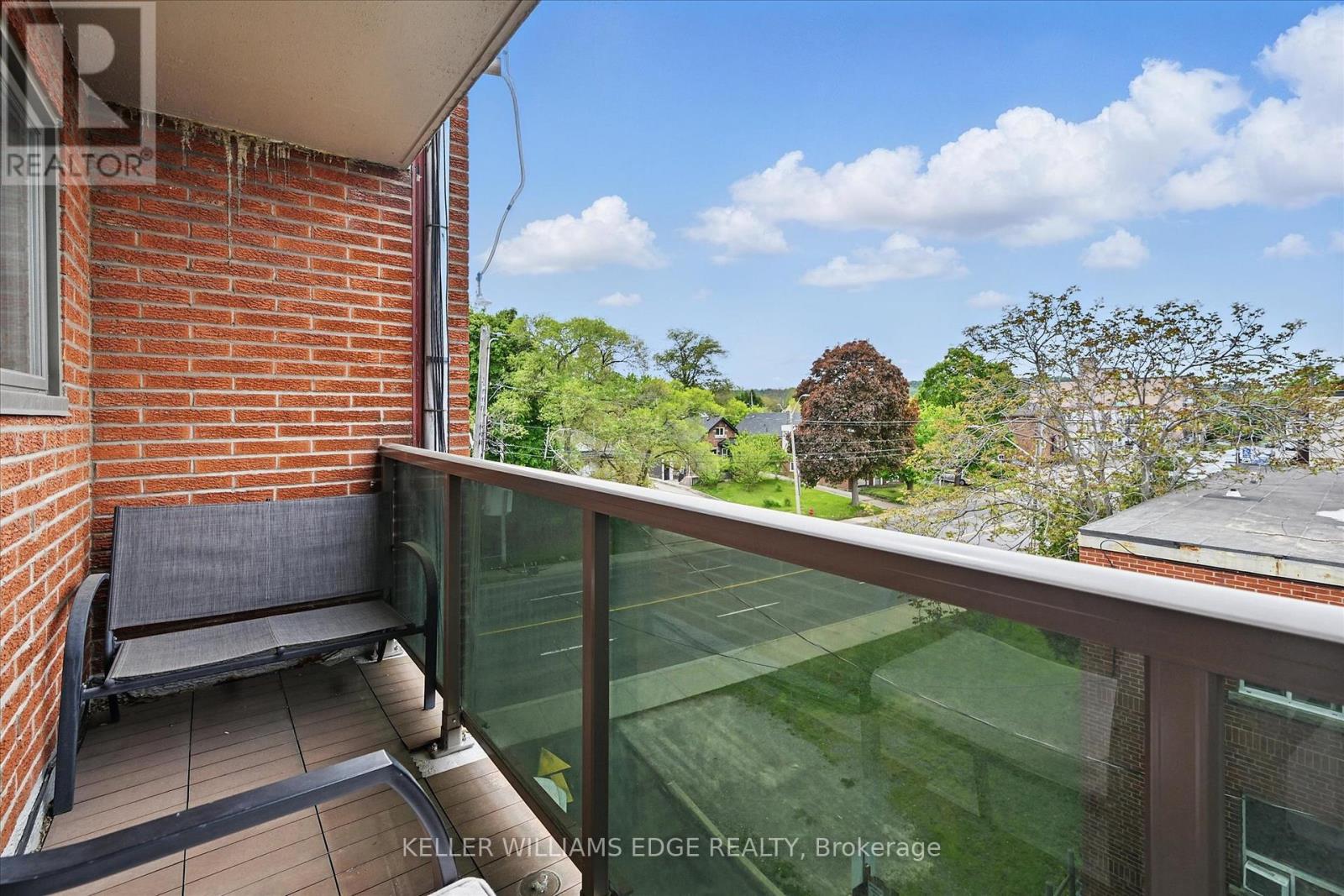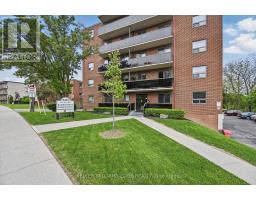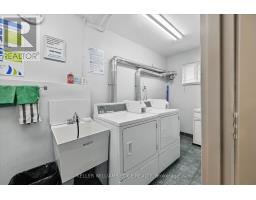43 - 2373 King Street E Hamilton, Ontario L8K 1X9
$375,000Maintenance, Common Area Maintenance, Parking, Heat, Water, Insurance
$482.32 Monthly
Maintenance, Common Area Maintenance, Parking, Heat, Water, Insurance
$482.32 MonthlyWelcome to this bright and updated 1-bedroom, 1-bath condo on the 4th floor of a quiet, well-maintained building -just minutes from Red Hill Valley Parkway, Lincoln Alexander Parkway, and the QEW for easy commuting or travel to Toronto or Niagara. Enjoy nearby parks, baseball diamonds, and access to the scenic Red Hill Valley Trail for walking or biking right in your backyard. This unit features 618 sq ft of smart, functional space including a renovated kitchen with quartz countertops, an undermount double sink, a breakfast bar, a private balcony, and modern, low-maintenance finishes throughout. You'll also enjoy the convenience of in-building laundry, an elevator, secure entry, visitor parking, and your own storage locker -conveniently located just steps from the unit. One dedicated parking spot is included. With low condo fees and a peaceful, friendly environment, this is an ideal opportunity for first-time buyers, downsizers, or anyone seeking simple, one-floor living in a fantastic location. (id:50886)
Property Details
| MLS® Number | X12182100 |
| Property Type | Single Family |
| Community Name | Glenview |
| Amenities Near By | Park, Public Transit, Schools |
| Community Features | Pet Restrictions, Community Centre |
| Equipment Type | None |
| Features | Wooded Area, Ravine, Elevator, Balcony, Level, Paved Yard, Carpet Free, Laundry- Coin Operated |
| Parking Space Total | 1 |
| Rental Equipment Type | None |
Building
| Bathroom Total | 1 |
| Bedrooms Above Ground | 1 |
| Bedrooms Total | 1 |
| Age | 51 To 99 Years |
| Amenities | Visitor Parking, Storage - Locker |
| Appliances | Intercom, Blinds, Stove, Refrigerator |
| Exterior Finish | Brick |
| Fire Protection | Smoke Detectors, Security System |
| Flooring Type | Tile |
| Heating Type | Radiant Heat |
| Size Interior | 600 - 699 Ft2 |
| Type | Apartment |
Parking
| No Garage |
Land
| Acreage | No |
| Land Amenities | Park, Public Transit, Schools |
| Zoning Description | C, E-2 |
Rooms
| Level | Type | Length | Width | Dimensions |
|---|---|---|---|---|
| Flat | Foyer | 1.38 m | 1 m | 1.38 m x 1 m |
| Flat | Kitchen | 4.31 m | 2.1 m | 4.31 m x 2.1 m |
| Flat | Dining Room | 3.64 m | 2.04 m | 3.64 m x 2.04 m |
| Flat | Living Room | 3.64 m | 3.39 m | 3.64 m x 3.39 m |
| Flat | Primary Bedroom | 4.63 m | 2.84 m | 4.63 m x 2.84 m |
| Flat | Bathroom | 2.39 m | 1.51 m | 2.39 m x 1.51 m |
https://www.realtor.ca/real-estate/28386170/43-2373-king-street-e-hamilton-glenview-glenview
Contact Us
Contact us for more information
Ian Mcsporran
Broker
(905) 335-8808
(289) 288-0550
www.kellerwilliamsedge.com/















































































