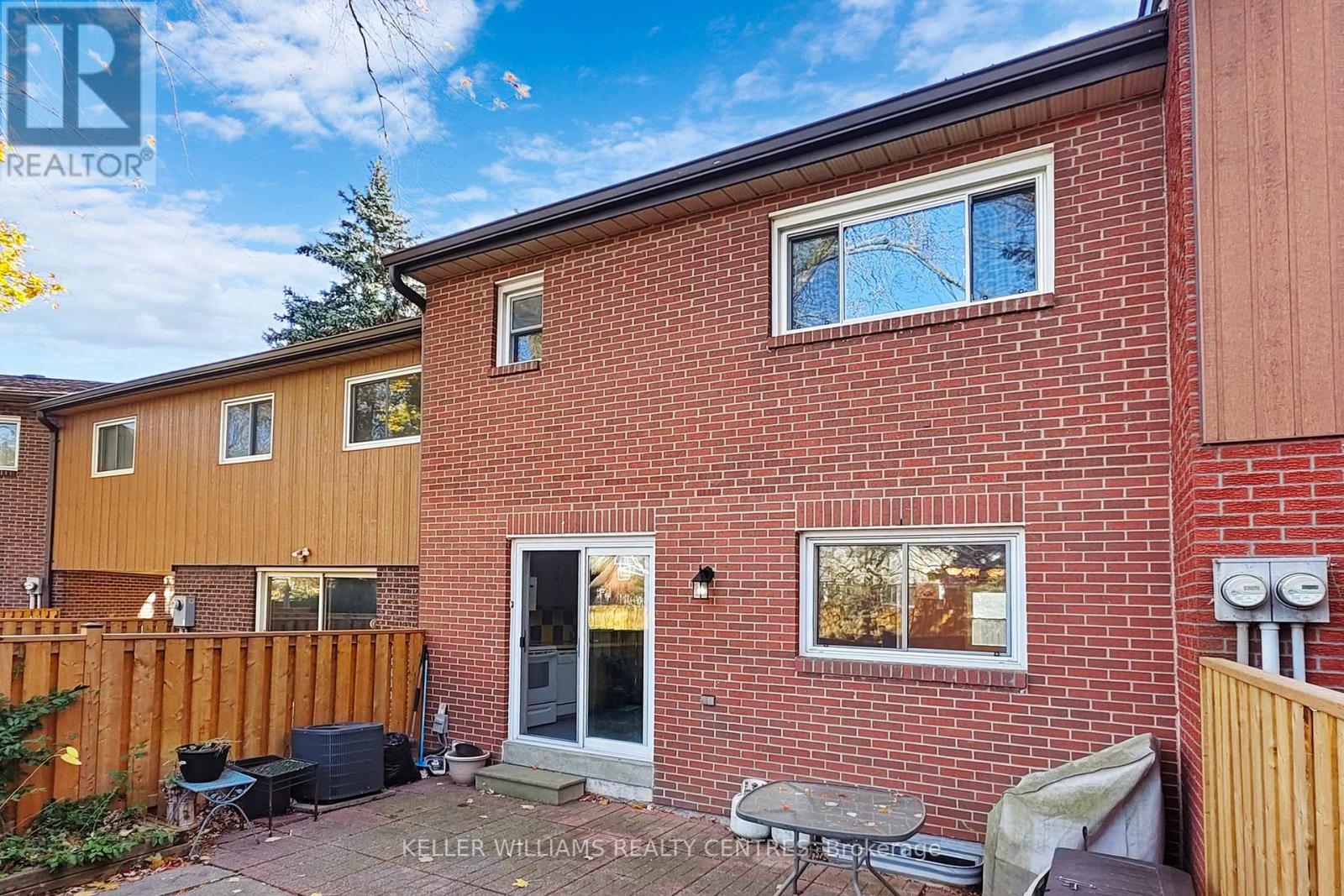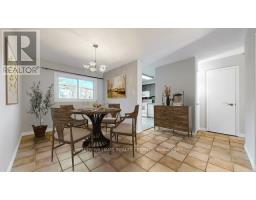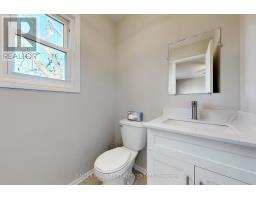43 - 2825 Gananoque Drive Mississauga, Ontario L5N 1V6
$721,000Maintenance, Water, Parking, Insurance, Common Area Maintenance
$738 Monthly
Maintenance, Water, Parking, Insurance, Common Area Maintenance
$738 MonthlyWelcome to this charming 3-bedroom townhome nestled in a vibrant neighborhood. This beautifully maintained home offers a perfect blend of vintage character and modern convenience. As you enter, you're greeted by a welcoming foyer leading into a spacious family home. To your left, the large living room flows into a formal dining area, perfect for social gatherings. The well-preserved kitchen exudes a cozy charm and walk out to your private rear garden. Step outside to your backyard oasis, perfect for summer barbecues or tranquil evenings. Upstairs, you'll find a generous primary bedroom with an updated 2-piece ensuite and large built-in closets. The primary is accompanied by 2 additional bedrooms that offer ample space for relaxation as well as large windows and built-in closets for plenty of storage. The lower level features a large recreation room and additional room perfect for a home office or additional bedroom. Complete with a laundry room, a workshop for your projects, additional storage, a private entrance to the garage & 2 parking spaces this home comes with all the features you have been searching for. Situated in a friendly community with parks, shopping, and excellent schools nearby, this property offers not just a home, but a lifestyle. Don't miss this fantastic opportunity to make it your own, schedule your viewing today! (id:50886)
Property Details
| MLS® Number | W10423631 |
| Property Type | Single Family |
| Community Name | Meadowvale |
| AmenitiesNearBy | Public Transit, Schools, Park, Hospital |
| CommunityFeatures | Pet Restrictions, Community Centre |
| Features | In Suite Laundry |
| ParkingSpaceTotal | 2 |
Building
| BathroomTotal | 3 |
| BedroomsAboveGround | 3 |
| BedroomsTotal | 3 |
| Amenities | Visitor Parking |
| Appliances | Garage Door Opener Remote(s), Dishwasher, Dryer, Microwave, Refrigerator, Stove, Washer, Window Coverings |
| BasementDevelopment | Finished |
| BasementFeatures | Separate Entrance |
| BasementType | N/a (finished) |
| CoolingType | Central Air Conditioning |
| ExteriorFinish | Brick |
| FlooringType | Tile, Hardwood |
| HalfBathTotal | 2 |
| HeatingFuel | Natural Gas |
| HeatingType | Forced Air |
| StoriesTotal | 2 |
| SizeInterior | 1799.9852 - 1998.983 Sqft |
| Type | Row / Townhouse |
Parking
| Attached Garage |
Land
| Acreage | No |
| LandAmenities | Public Transit, Schools, Park, Hospital |
Rooms
| Level | Type | Length | Width | Dimensions |
|---|---|---|---|---|
| Second Level | Primary Bedroom | 4.405 m | 3.948 m | 4.405 m x 3.948 m |
| Basement | Recreational, Games Room | 3.367 m | 4.803 m | 3.367 m x 4.803 m |
| Basement | Other | 3.682 m | 3.411 m | 3.682 m x 3.411 m |
| Basement | Workshop | 2.476 m | 1.445 m | 2.476 m x 1.445 m |
| Main Level | Foyer | 1.785 m | 1.627 m | 1.785 m x 1.627 m |
| Main Level | Living Room | 5.229 m | 3.395 m | 5.229 m x 3.395 m |
| Main Level | Dining Room | 4.565 m | 2.677 m | 4.565 m x 2.677 m |
| Main Level | Kitchen | 2.971 m | 3.139 m | 2.971 m x 3.139 m |
| Upper Level | Bedroom 2 | 4.498 m | 2.75 m | 4.498 m x 2.75 m |
| Upper Level | Bedroom 3 | 3.194 m | 2.681 m | 3.194 m x 2.681 m |
Interested?
Contact us for more information
Dylan Silbernagel
Salesperson
117 Wellington St E
Aurora, Ontario L4G 1H9
Samineh Stojkovski
Salesperson



















































