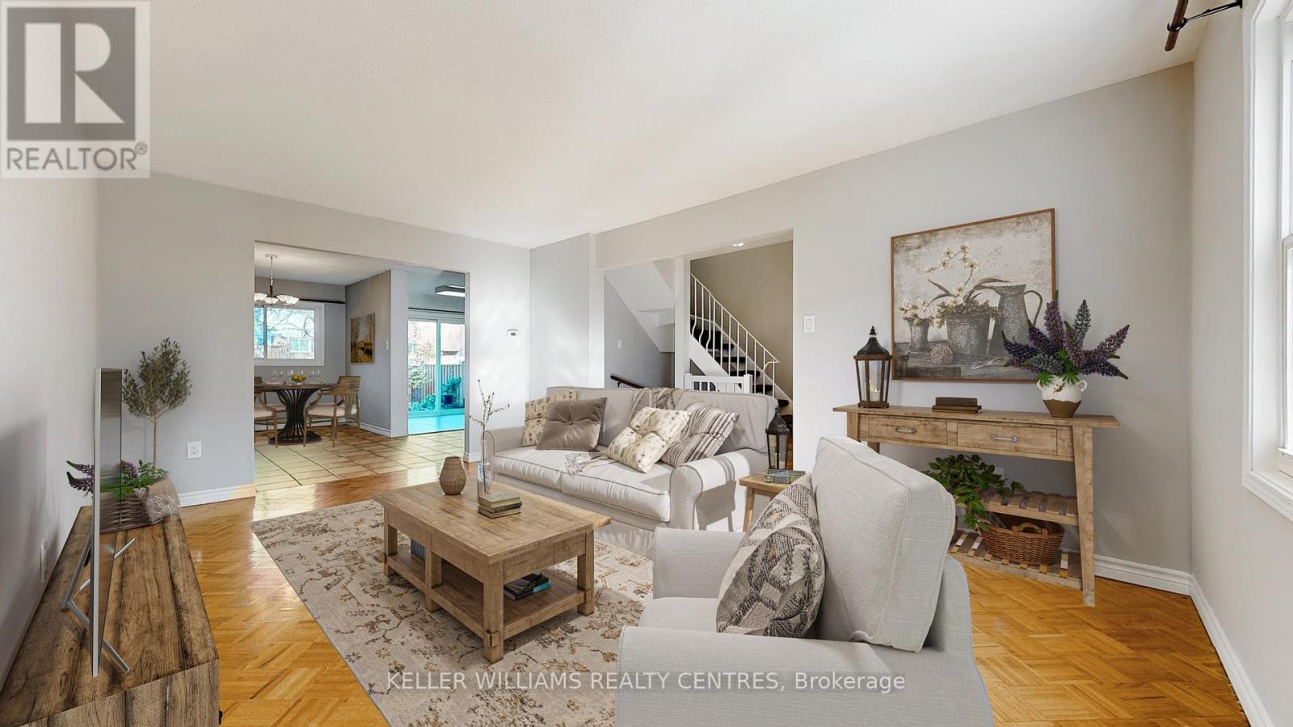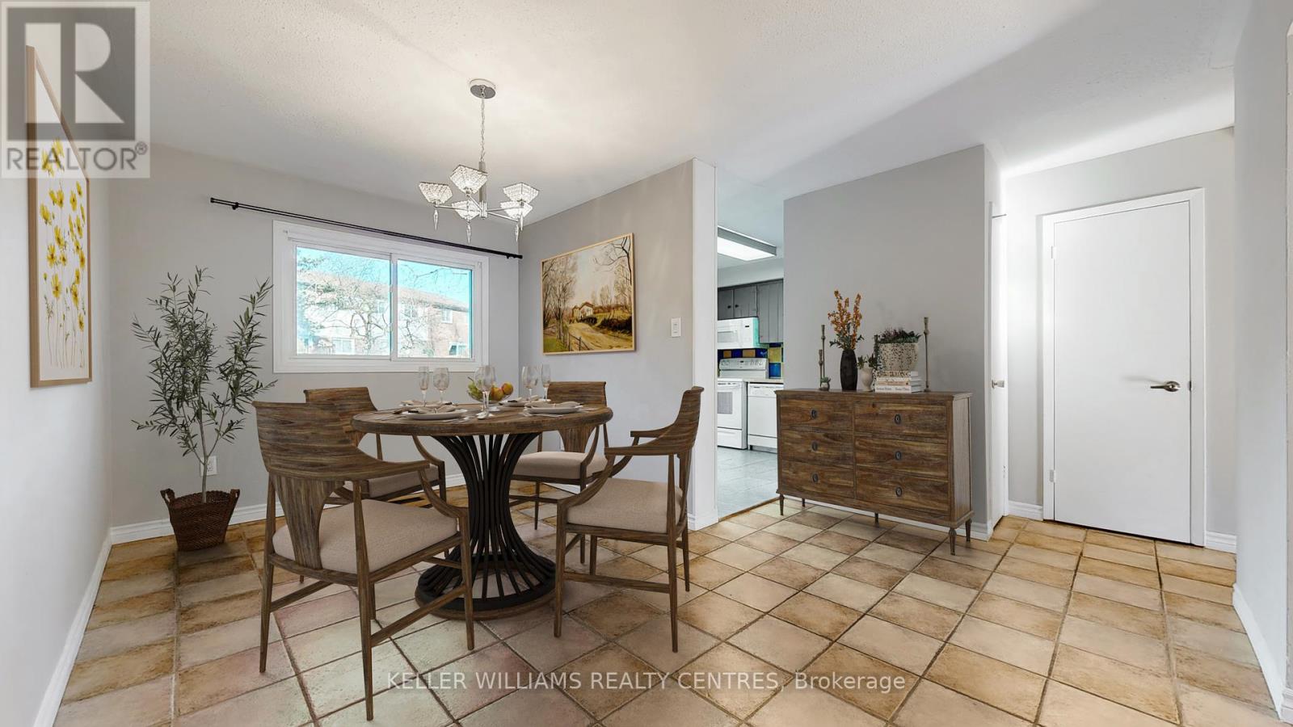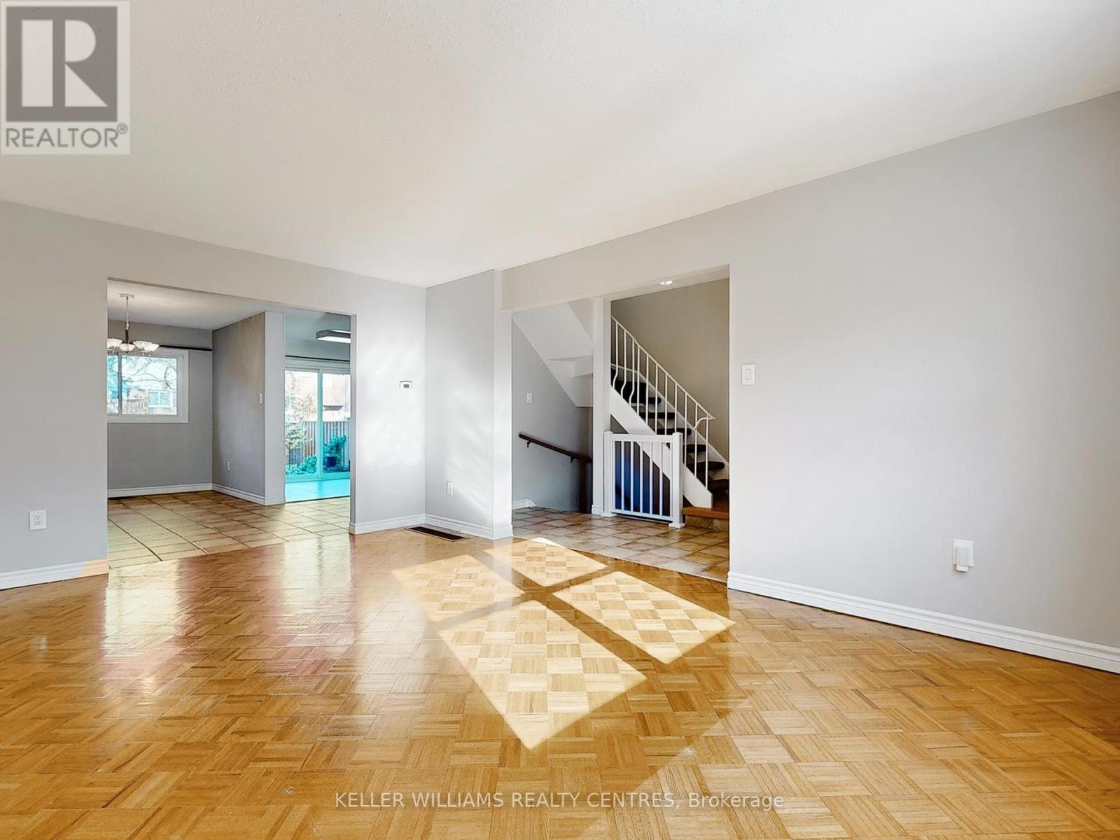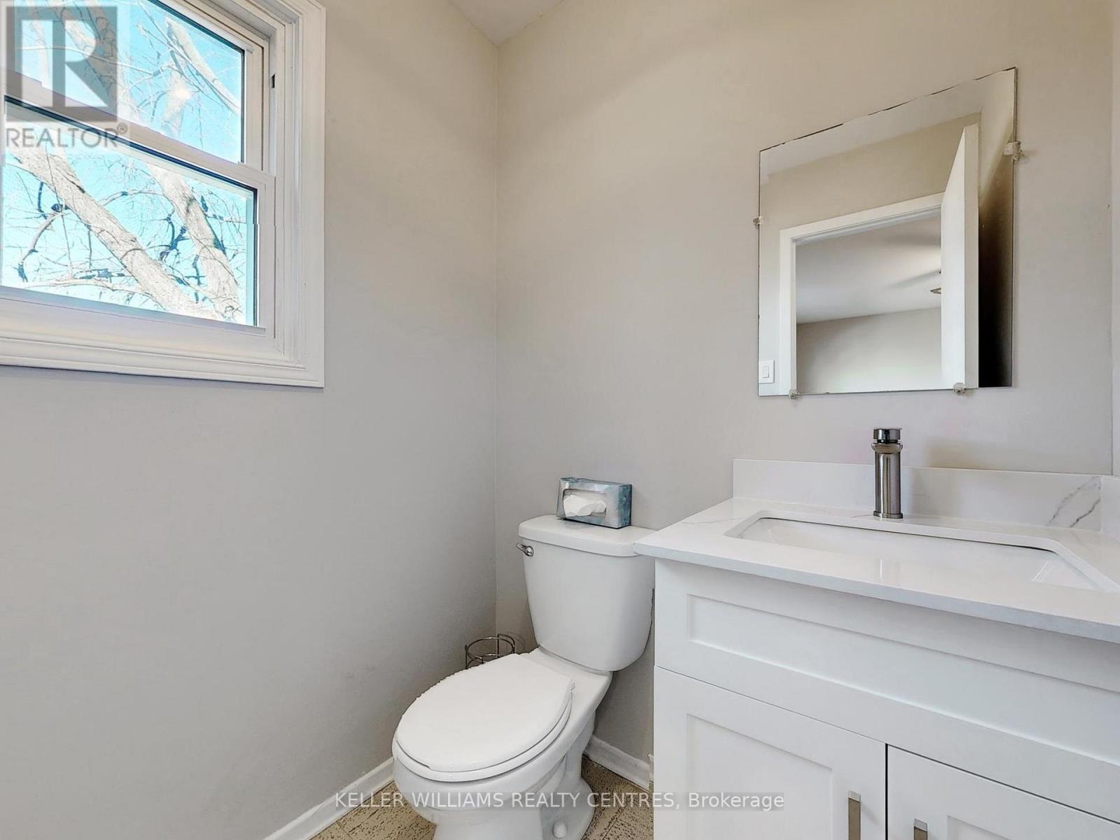43 - 2825 Gananoque Drive Mississauga, Ontario L5N 1V6
$699,900Maintenance, Water, Parking, Insurance, Common Area Maintenance
$738 Monthly
Maintenance, Water, Parking, Insurance, Common Area Maintenance
$738 MonthlyCharming 3+1 Bedroom Home in the Heart of Meadowvale! Welcome to your perfect family retreat nestled in the sought-after Meadowvale community. This beautifully maintained home offers the ideal blend of comfort, space, and convenience. Step into bright and airy living and dining areas that flow effortlessly, perfect for everyday living and entertaining guests.The kitchen walks out to your very own private backyard oasis, a peaceful space to relax, BBQ, or entertain under the stars. Upstairs, you'll find a spacious primary bedroom complete with a modern 2-piece ensuite and custom built-in closets. Two additional bedrooms offer plenty of room for growing families, guests, or a home office, all complemented by a 4-piece bathroom. The fully finished basement is a true bonus: a large rec room, extra bedroom or office space, full laundry area, workshop, and private garage entrance plus 2-car parking! All of this in a fantastic location just minutes to parks, top-rated schools, trails, shopping, transit, and more.This home checks every box! Don't miss your chance to see it in person. * Some pictures are virtually staged to show the potential of the home* (id:50886)
Property Details
| MLS® Number | W12058057 |
| Property Type | Single Family |
| Community Name | Meadowvale |
| Amenities Near By | Public Transit, Schools, Park, Hospital |
| Community Features | Pet Restrictions, Community Centre |
| Features | In Suite Laundry |
| Parking Space Total | 2 |
| Structure | Playground, Patio(s) |
Building
| Bathroom Total | 3 |
| Bedrooms Above Ground | 3 |
| Bedrooms Below Ground | 1 |
| Bedrooms Total | 4 |
| Age | 31 To 50 Years |
| Amenities | Visitor Parking |
| Appliances | Garage Door Opener Remote(s), Dishwasher, Dryer, Microwave, Stove, Washer, Window Coverings, Refrigerator |
| Basement Development | Finished |
| Basement Features | Separate Entrance |
| Basement Type | N/a (finished) |
| Cooling Type | Central Air Conditioning |
| Exterior Finish | Brick |
| Flooring Type | Tile, Hardwood |
| Foundation Type | Poured Concrete |
| Half Bath Total | 2 |
| Heating Fuel | Natural Gas |
| Heating Type | Forced Air |
| Stories Total | 2 |
| Size Interior | 1,800 - 1,999 Ft2 |
| Type | Row / Townhouse |
Parking
| Attached Garage | |
| Garage |
Land
| Acreage | No |
| Land Amenities | Public Transit, Schools, Park, Hospital |
Rooms
| Level | Type | Length | Width | Dimensions |
|---|---|---|---|---|
| Second Level | Primary Bedroom | 4.405 m | 3.948 m | 4.405 m x 3.948 m |
| Basement | Recreational, Games Room | 3.367 m | 4.803 m | 3.367 m x 4.803 m |
| Basement | Bedroom | 3.682 m | 3.411 m | 3.682 m x 3.411 m |
| Basement | Workshop | 2.476 m | 1.445 m | 2.476 m x 1.445 m |
| Main Level | Foyer | 1.785 m | 1.627 m | 1.785 m x 1.627 m |
| Main Level | Living Room | 5.229 m | 3.395 m | 5.229 m x 3.395 m |
| Main Level | Dining Room | 4.565 m | 2.677 m | 4.565 m x 2.677 m |
| Main Level | Kitchen | 2.971 m | 3.139 m | 2.971 m x 3.139 m |
| Upper Level | Bedroom 2 | 4.498 m | 2.75 m | 4.498 m x 2.75 m |
| Upper Level | Bedroom 3 | 3.194 m | 2.681 m | 3.194 m x 2.681 m |
Contact Us
Contact us for more information
Jennifer O'kane
Salesperson
117 Wellington St E
Aurora, Ontario L4G 1H9
(905) 726-8558
(905) 727-7726
Dylan Silbernagel
Salesperson
www.myrealtyteam.ca/
117 Wellington St E
Aurora, Ontario L4G 1H9
(905) 726-8558
(905) 727-7726





































