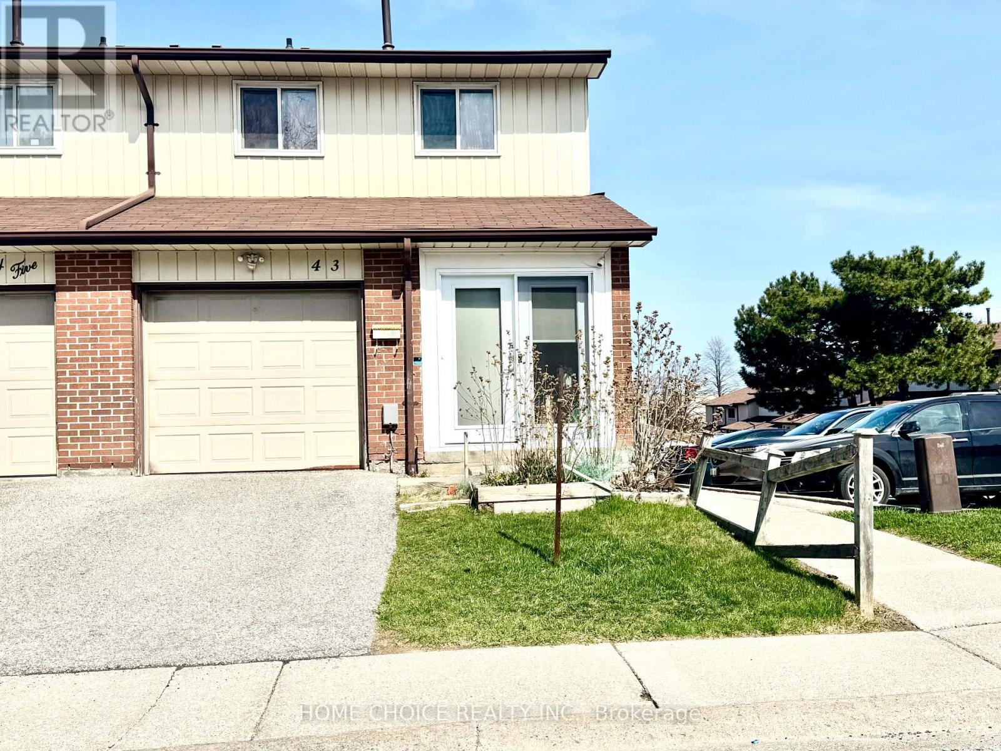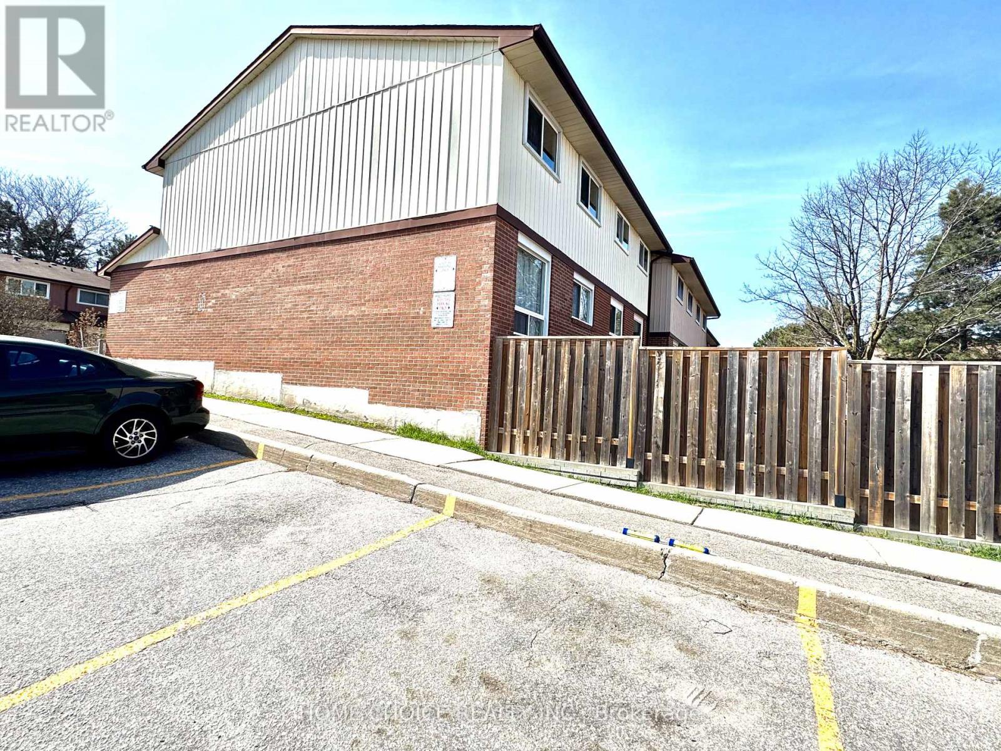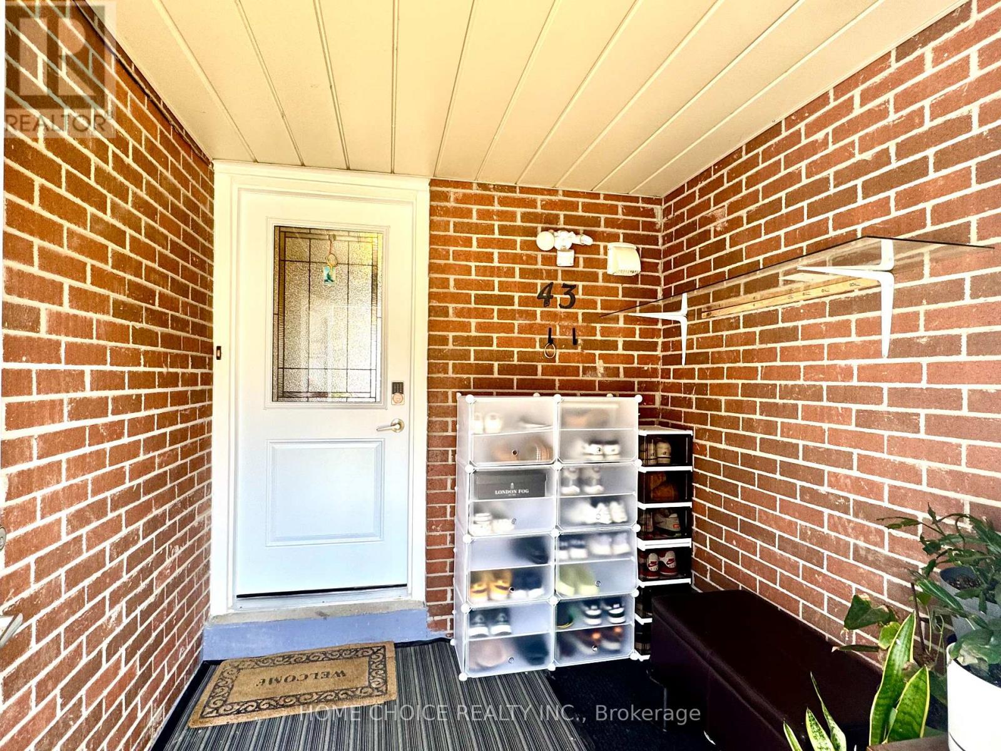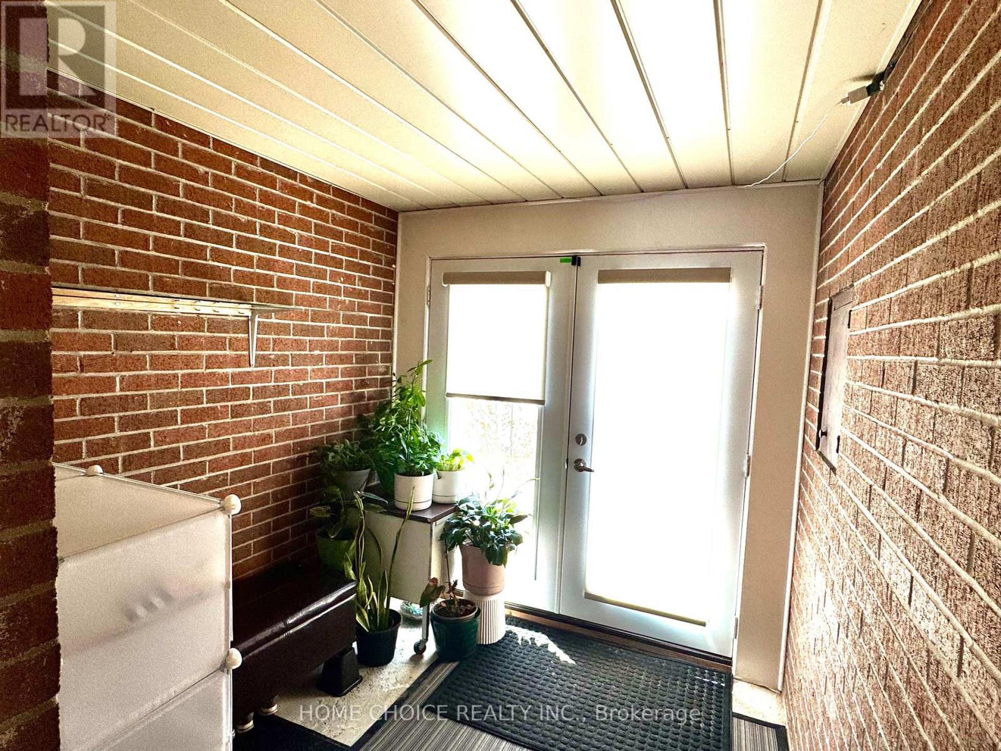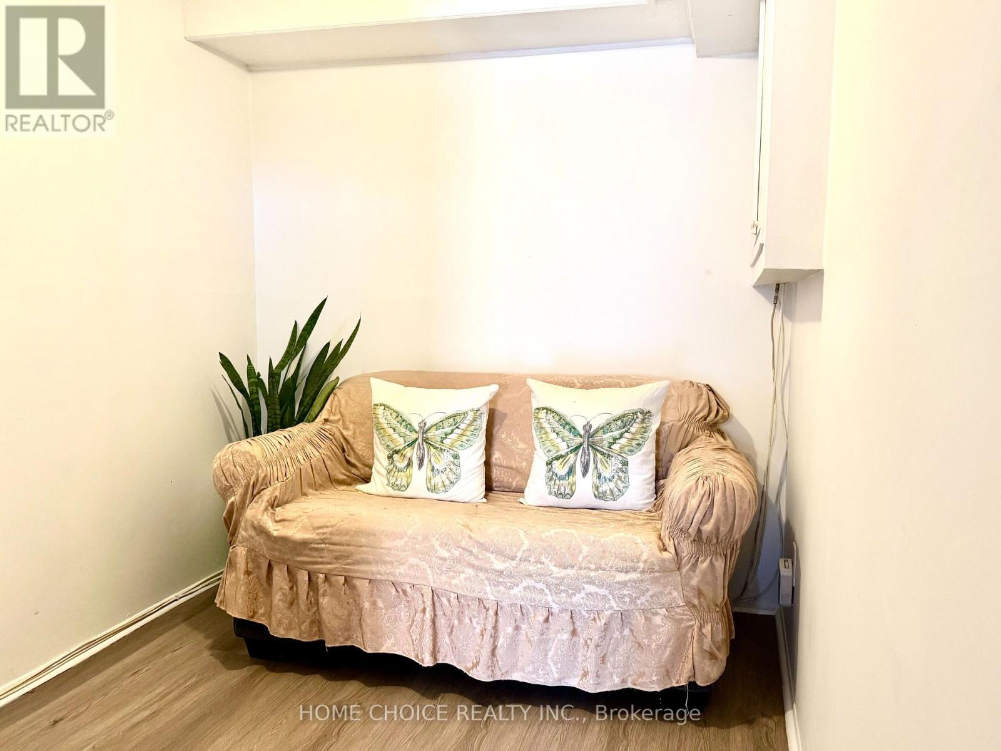43 - 30 Dundalk Drive Toronto, Ontario M1P 4W1
$730,000Maintenance, Cable TV, Insurance, Parking, Water
$581 Monthly
Maintenance, Cable TV, Insurance, Parking, Water
$581 MonthlyWelcome to this Well Maintained Bright corner Unit with 3Bedrooms + 1 Condo Townhome in aSerene and High Demand Location!!! This property suits for First Time Home Buyers andDownsizers nestled in a Family Neighborhood. Installed Enclosure Porch, Powder Rm, ModernKitchen, and Carpet Free home. Laundry Room in the Basement can be converted to Kitchen.Conveniently located near Kennedy Commons Plaza...Restaurants, Cafes, Grocery Stores & Etc.Steps to Ttc, Close to Hwy 401, School, Place of Worship and Shopping Mall. Shows VeryWell....MUST SEE!!! (id:50886)
Open House
This property has open houses!
2:00 pm
Ends at:4:00 pm
Property Details
| MLS® Number | E12373674 |
| Property Type | Single Family |
| Community Name | Dorset Park |
| Community Features | Pet Restrictions |
| Equipment Type | Water Heater |
| Features | Carpet Free |
| Parking Space Total | 2 |
| Rental Equipment Type | Water Heater |
Building
| Bathroom Total | 3 |
| Bedrooms Above Ground | 3 |
| Bedrooms Below Ground | 1 |
| Bedrooms Total | 4 |
| Amenities | Separate Electricity Meters |
| Appliances | Garage Door Opener Remote(s), Water Heater, Blinds, Dryer, Hood Fan, Stove, Washer, Window Coverings, Refrigerator |
| Basement Development | Finished |
| Basement Features | Walk Out |
| Basement Type | N/a (finished) |
| Cooling Type | Central Air Conditioning |
| Exterior Finish | Aluminum Siding, Brick |
| Flooring Type | Hardwood, Ceramic, Laminate, Vinyl |
| Half Bath Total | 1 |
| Heating Fuel | Natural Gas |
| Heating Type | Forced Air |
| Stories Total | 2 |
| Size Interior | 1,200 - 1,399 Ft2 |
| Type | Row / Townhouse |
Parking
| Garage |
Land
| Acreage | No |
Rooms
| Level | Type | Length | Width | Dimensions |
|---|---|---|---|---|
| Second Level | Primary Bedroom | 5.03 m | 3.43 m | 5.03 m x 3.43 m |
| Second Level | Bedroom 2 | 4.2 m | 2.8 m | 4.2 m x 2.8 m |
| Second Level | Bedroom 3 | 3.06 m | 2.88 m | 3.06 m x 2.88 m |
| Basement | Recreational, Games Room | 5 m | 2.38 m | 5 m x 2.38 m |
| Basement | Bedroom | 4 m | 2.57 m | 4 m x 2.57 m |
| Basement | Laundry Room | 2.44 m | 1.51 m | 2.44 m x 1.51 m |
| Main Level | Living Room | 4.6 m | 2.3 m | 4.6 m x 2.3 m |
| Main Level | Dining Room | 3.04 m | 2.62 m | 3.04 m x 2.62 m |
| Main Level | Kitchen | 3.11 m | 2.5 m | 3.11 m x 2.5 m |
https://www.realtor.ca/real-estate/28798246/43-30-dundalk-drive-toronto-dorset-park-dorset-park
Contact Us
Contact us for more information
Emilie Co Sy
Broker
ecsteam.ca/
18 Wynford Dr #307
Toronto, Ontario M3C 3S2
(647) 660-1499
www.homechoicerealty.ca/
Ervin Carlson Co Sy
Salesperson
ecsteam.ca/
18 Wynford Dr #307
Toronto, Ontario M3C 3S2
(647) 660-1499
www.homechoicerealty.ca/

