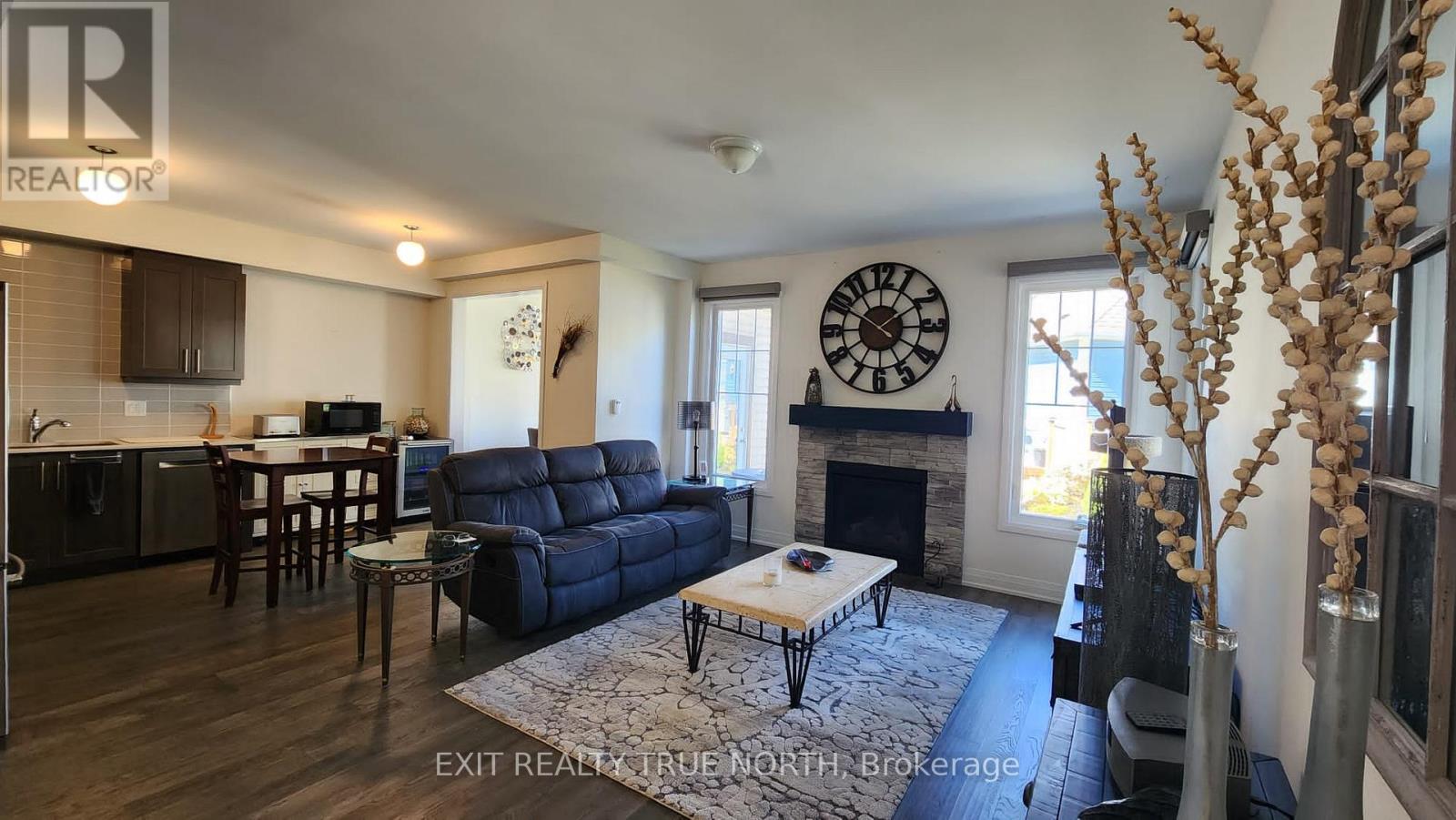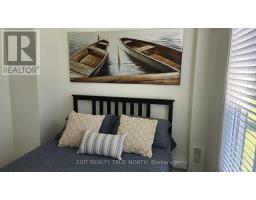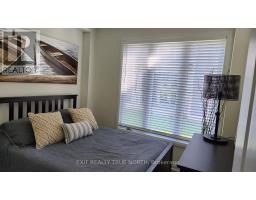43 - 37 Marina Village Drive Georgian Bay, Ontario L0K 1S0
$2,600 Monthly
Nestled near the tranquil shores of Georgian Bay, this inviting bungalow is a picturesque retreat perfect blend of comfort and beauty. In the Oak Bay, it offers an idyllic lifestyle, close to the water, surrounded by breathtaking scenery. Open concept living space, well appointed kitchen, lovely back deck and stone patio. Low maintenance living. A short stroll away from Georgian Bay's crystal-clear waters. It's a place where you can truly unwind and enjoy the beauty of nature. The property offers ample parking space and a double garage with storage mezzanine for your vehicles and storage needs. This bungalow is perfect year-round. It is a short drive to boutique and big box store shopping. Easy access to the 400. Don't miss the chance to experience the serenity and beauty of living close to the water **** EXTRAS **** Fabulous back patio, well appointed interior, large garage with extra storage (id:50886)
Property Details
| MLS® Number | X10402947 |
| Property Type | Single Family |
| AmenitiesNearBy | Marina, Place Of Worship, Ski Area |
| Features | Flat Site, In Suite Laundry |
| ParkingSpaceTotal | 4 |
| Structure | Deck, Patio(s) |
Building
| BathroomTotal | 2 |
| BedroomsAboveGround | 3 |
| BedroomsTotal | 3 |
| Amenities | Fireplace(s) |
| Appliances | Dishwasher, Dryer, Garage Door Opener, Refrigerator, Stove, Washer, Window Coverings |
| ArchitecturalStyle | Bungalow |
| ConstructionStyleAttachment | Detached |
| CoolingType | Central Air Conditioning |
| ExteriorFinish | Vinyl Siding, Wood |
| FireplacePresent | Yes |
| FireplaceTotal | 1 |
| FlooringType | Laminate |
| FoundationType | Poured Concrete |
| HeatingFuel | Propane |
| HeatingType | Forced Air |
| StoriesTotal | 1 |
| SizeInterior | 1099.9909 - 1499.9875 Sqft |
| Type | House |
| UtilityWater | Municipal Water |
Parking
| Attached Garage |
Land
| Acreage | No |
| LandAmenities | Marina, Place Of Worship, Ski Area |
| Sewer | Sanitary Sewer |
| SizeFrontage | 53 Ft ,4 In |
| SizeIrregular | 53.4 Ft |
| SizeTotalText | 53.4 Ft|under 1/2 Acre |
| SurfaceWater | Lake/pond |
Rooms
| Level | Type | Length | Width | Dimensions |
|---|---|---|---|---|
| Main Level | Kitchen | 3.2 m | 4.29 m | 3.2 m x 4.29 m |
| Main Level | Living Room | 4.29 m | 7.34 m | 4.29 m x 7.34 m |
| Main Level | Dining Room | 2.41 m | 3.07 m | 2.41 m x 3.07 m |
| Main Level | Primary Bedroom | 4.42 m | 3.51 m | 4.42 m x 3.51 m |
| Main Level | Bedroom 2 | 3.15 m | 4.22 m | 3.15 m x 4.22 m |
| Main Level | Bedroom 3 | 3.05 m | 2.95 m | 3.05 m x 2.95 m |
| Main Level | Laundry Room | 1.42 m | 1.04 m | 1.42 m x 1.04 m |
| Main Level | Utility Room | 1.4 m | 1.37 m | 1.4 m x 1.37 m |
Utilities
| Sewer | Installed |
https://www.realtor.ca/real-estate/27609499/43-37-marina-village-drive-georgian-bay
Interested?
Contact us for more information
Cathy Korpi
Salesperson
1004b Carson Road Suite 5
Springwater, Ontario L9X 0T1































































