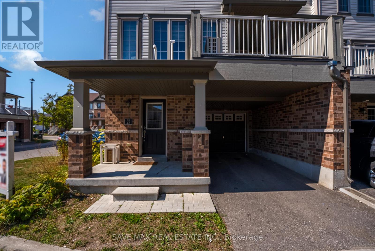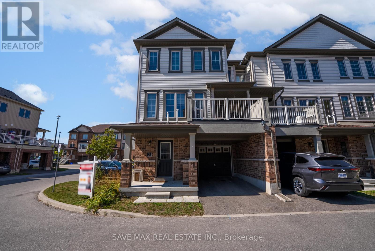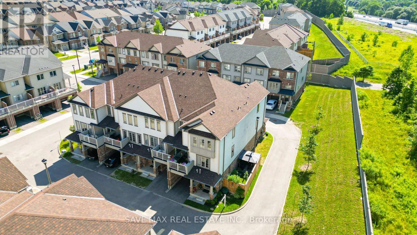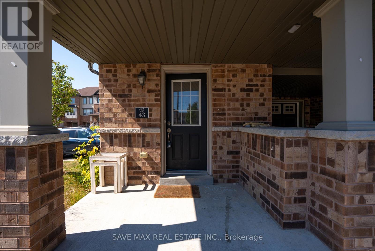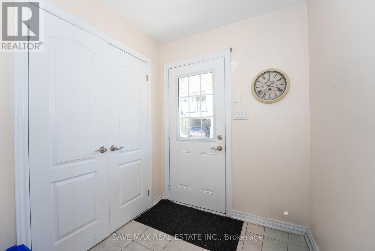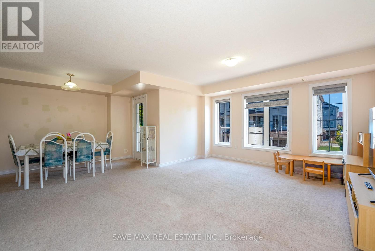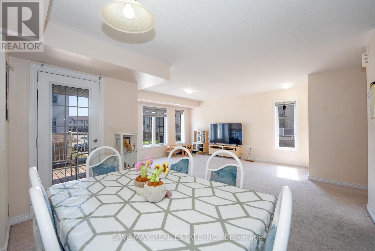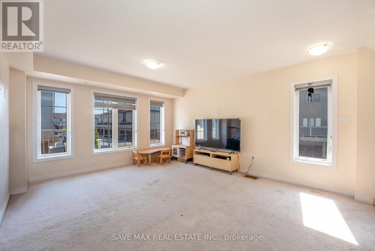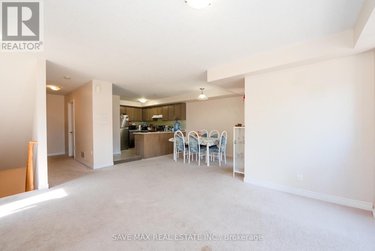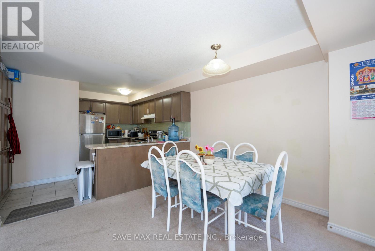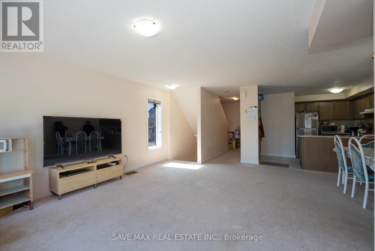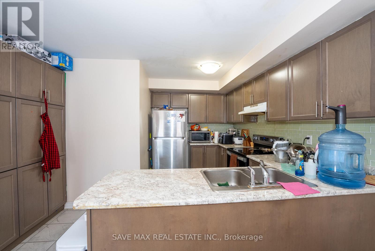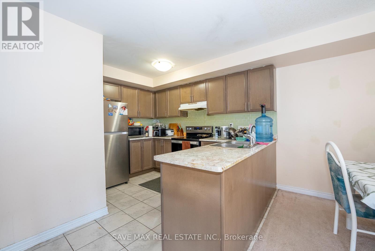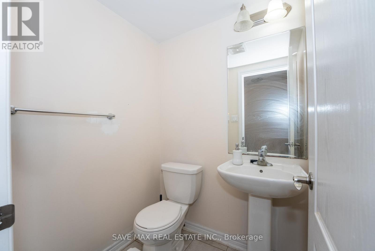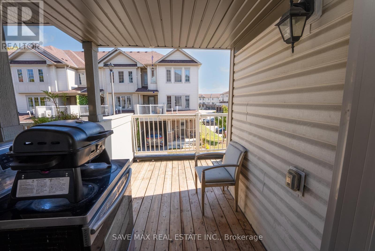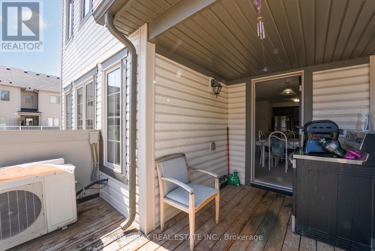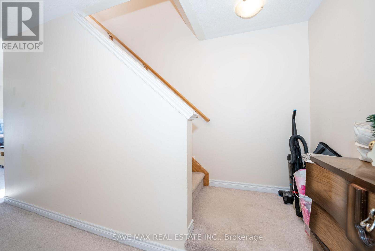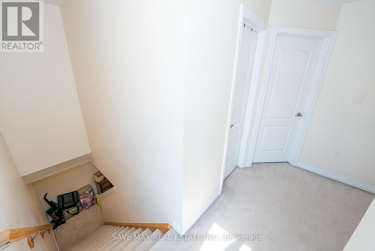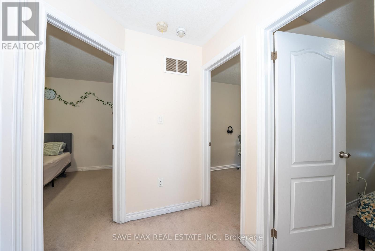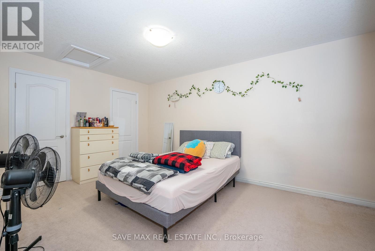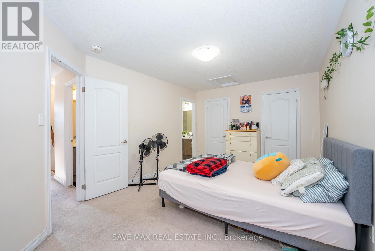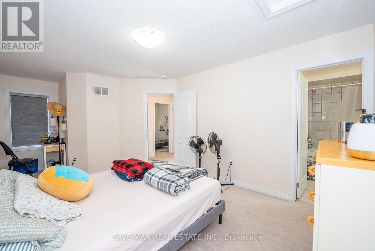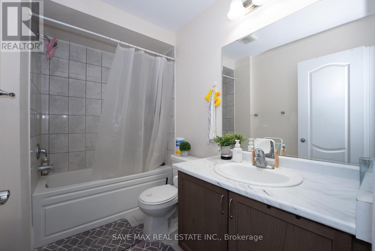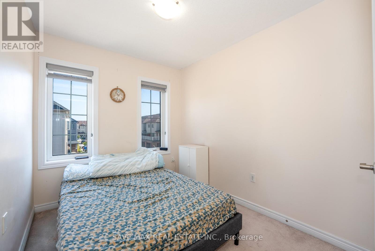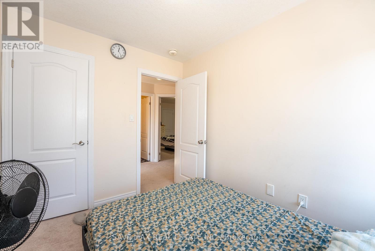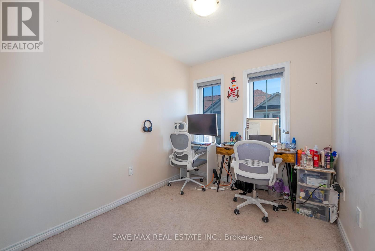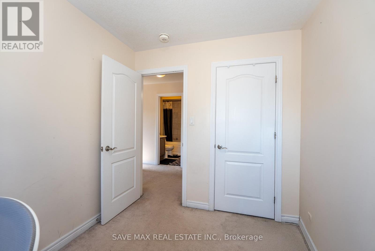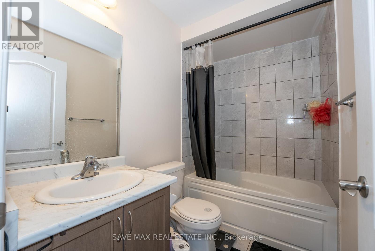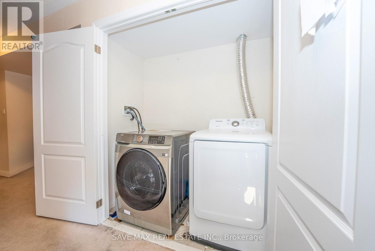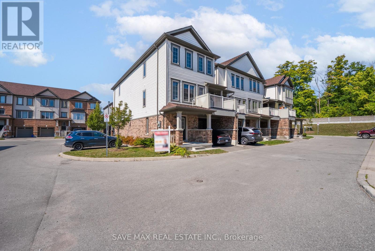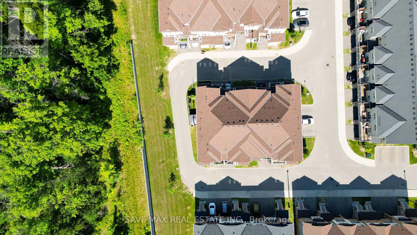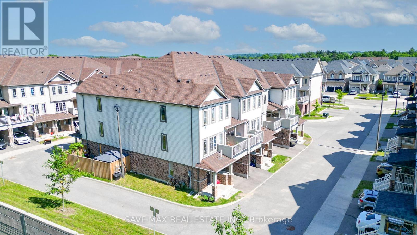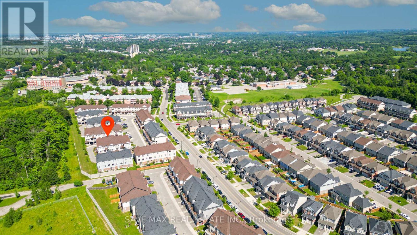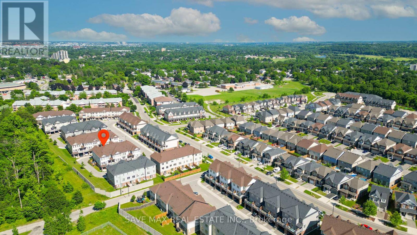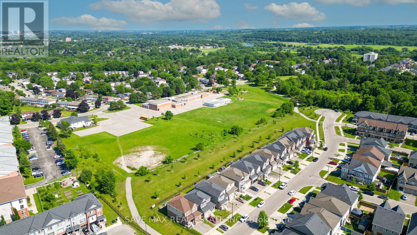43 - 420 Linden Drive Cambridge, Ontario N3H 0C6
$2,500 Monthly
Stunning end-unit townhome that feels just like a semi! Offering nearly 1,500 sq ft of bright, open living space with 3 spacious bedrooms and 3 bathrooms. The main floor features a modern open-concept layout with a stylish kitchen, large great room, and breakfast area with a walkout to the private balcony. The primary bedroom includes a 4-pc ensuite and generous closet space. This corner unit is exceptionally clean, well-maintained, and filled with natural light. Ideally located just 2 minutes from Hwy 401, and close to Conestoga College, schools, parks, trails, shopping, golf, and all major amenities. A perfect choice for families or professionals seeking comfort and convenience. (id:50886)
Property Details
| MLS® Number | X12389688 |
| Property Type | Single Family |
| Parking Space Total | 2 |
Building
| Bathroom Total | 3 |
| Bedrooms Above Ground | 3 |
| Bedrooms Total | 3 |
| Appliances | Dishwasher, Dryer, Stove, Washer, Refrigerator |
| Construction Style Attachment | Attached |
| Cooling Type | Central Air Conditioning |
| Exterior Finish | Brick, Vinyl Siding |
| Foundation Type | Brick |
| Heating Fuel | Natural Gas |
| Heating Type | Forced Air |
| Stories Total | 3 |
| Size Interior | 1,100 - 1,500 Ft2 |
| Type | Row / Townhouse |
| Utility Water | Municipal Water |
Parking
| Attached Garage | |
| Garage |
Land
| Acreage | No |
| Sewer | Sanitary Sewer |
https://www.realtor.ca/real-estate/28832330/43-420-linden-drive-cambridge
Contact Us
Contact us for more information
Ankurdeep Ankurdeep
Salesperson
1550 Enterprise Rd #305
Mississauga, Ontario L4W 4P4
(905) 459-7900
(905) 216-7820
www.savemax.ca/
www.facebook.com/SaveMaxRealEstate/
www.linkedin.com/company/9374396?trk=tyah&trkInfo=clickedVertical%3Acompany%2CclickedEntityI
twitter.com/SaveMaxRealty

