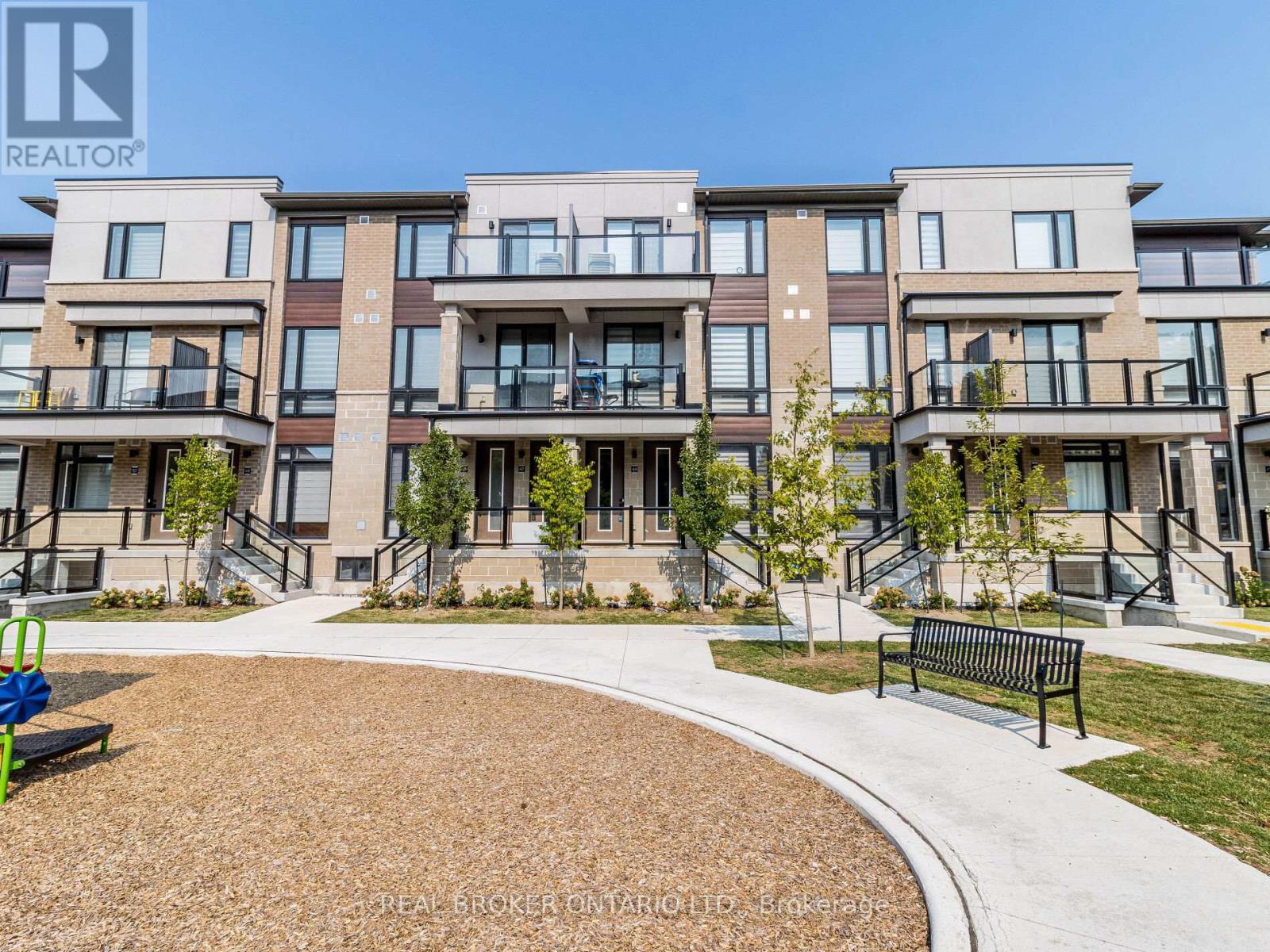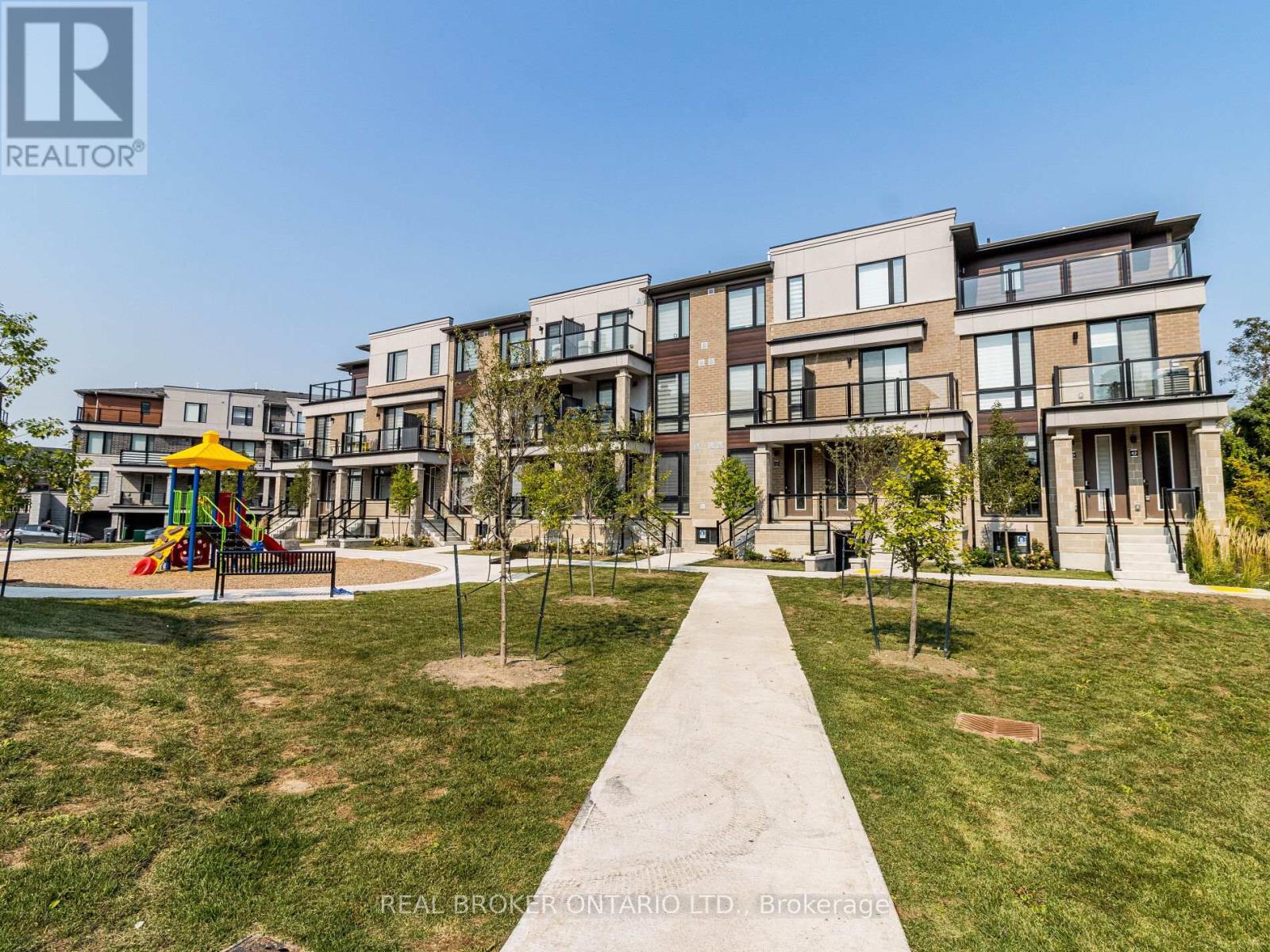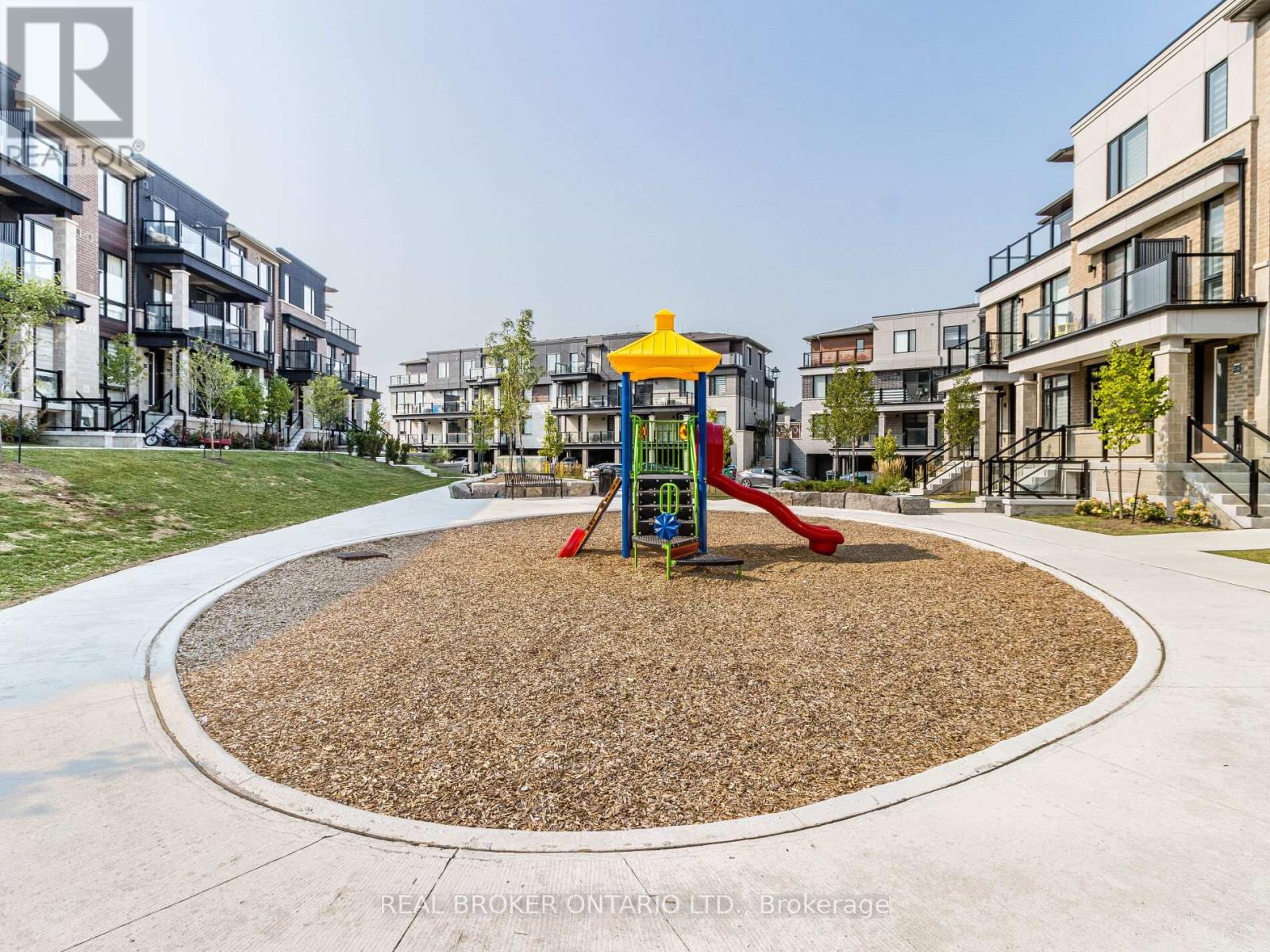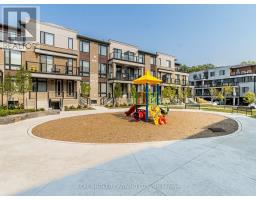43 - 45 Knotsberry Circle Brampton, Ontario L6Y 6G1
$739,000Maintenance,
$365.74 Monthly
Maintenance,
$365.74 MonthlyWelcome to 45 Knotsberry #43 a stunning, newly built 3-bedroom, 3-washroom modern townhouse located in the highly desirable Bram West community. Thoughtfully designed with a spacious open-concept living and dining area, this home features soaring 9-ft ceilings and numerous upgrades throughout. The upgraded kitchen showcases sleek stainless steel appliances, elegant granite countertops, and seamlessly connects to the breakfast area with a walkout to a private balcony. Floor-to-ceiling windows bathe the space in natural light, creating a warm and inviting atmosphere. The upper level boasts a generously sized primary bedroom complete with a private balcony, ample closet space, and a luxurious 4-piece ensuite. Two additional bedrooms offer large windows, spacious closets, and share a beautifully finished main bath. With laminate flooring throughout the main and second levels and the convenience of main-floor laundry, this home is ideal for first-time buyers and savvy investors alike. Perfectly situated near Highways 407 & 401 and close to two GO Stations, this property combines comfort, style, and prime location. Call This Your Home Today (id:50886)
Property Details
| MLS® Number | W12154702 |
| Property Type | Single Family |
| Community Name | Bram West |
| Community Features | Pets Not Allowed |
| Features | Balcony, Carpet Free |
| Parking Space Total | 2 |
Building
| Bathroom Total | 3 |
| Bedrooms Above Ground | 3 |
| Bedrooms Total | 3 |
| Age | New Building |
| Amenities | Fireplace(s) |
| Appliances | Water Meter, Dryer, Washer, Window Coverings |
| Cooling Type | Central Air Conditioning |
| Exterior Finish | Brick, Stone |
| Flooring Type | Laminate |
| Half Bath Total | 1 |
| Heating Fuel | Natural Gas |
| Heating Type | Forced Air |
| Size Interior | 1,200 - 1,399 Ft2 |
| Type | Row / Townhouse |
Parking
| Garage |
Land
| Acreage | No |
Rooms
| Level | Type | Length | Width | Dimensions |
|---|---|---|---|---|
| Second Level | Primary Bedroom | 3.65 m | 3.77 m | 3.65 m x 3.77 m |
| Second Level | Bedroom 2 | 3.16 m | 2.46 m | 3.16 m x 2.46 m |
| Second Level | Bedroom 3 | 3.2 m | 2.46 m | 3.2 m x 2.46 m |
| Main Level | Living Room | 3.62 m | 5.95 m | 3.62 m x 5.95 m |
| Main Level | Dining Room | 3.62 m | 2.95 m | 3.62 m x 2.95 m |
| Main Level | Kitchen | 3.08 m | 2.8 m | 3.08 m x 2.8 m |
| Main Level | Eating Area | 3.68 m | 2.13 m | 3.68 m x 2.13 m |
https://www.realtor.ca/real-estate/28326494/43-45-knotsberry-circle-brampton-bram-west-bram-west
Contact Us
Contact us for more information
Ruchi Bedi
Broker
(416) 910-3726
www.facebook.com/realtor.ruchi
130 King St W Unit 1900b
Toronto, Ontario M5X 1E3
(888) 311-1172
(888) 311-1172
www.joinreal.com/
Puneet Singh Pruthi
Broker
130 King St W Unit 1900b
Toronto, Ontario M5X 1E3
(888) 311-1172
(888) 311-1172
www.joinreal.com/



















