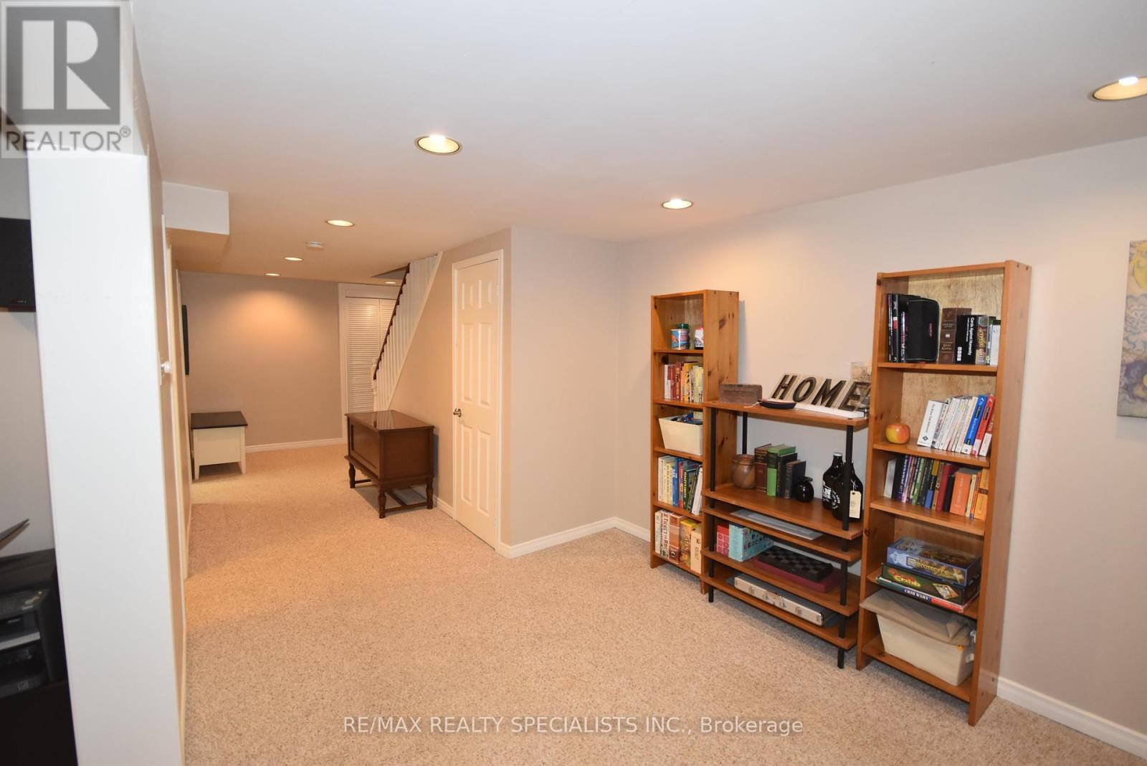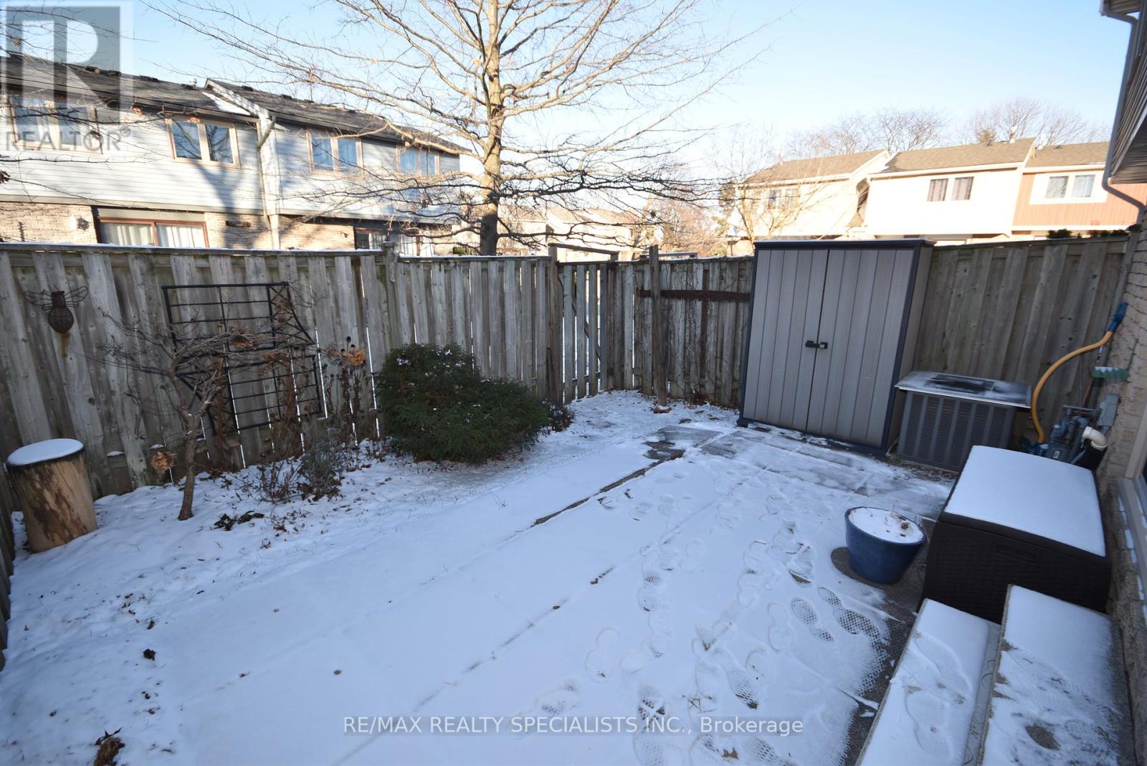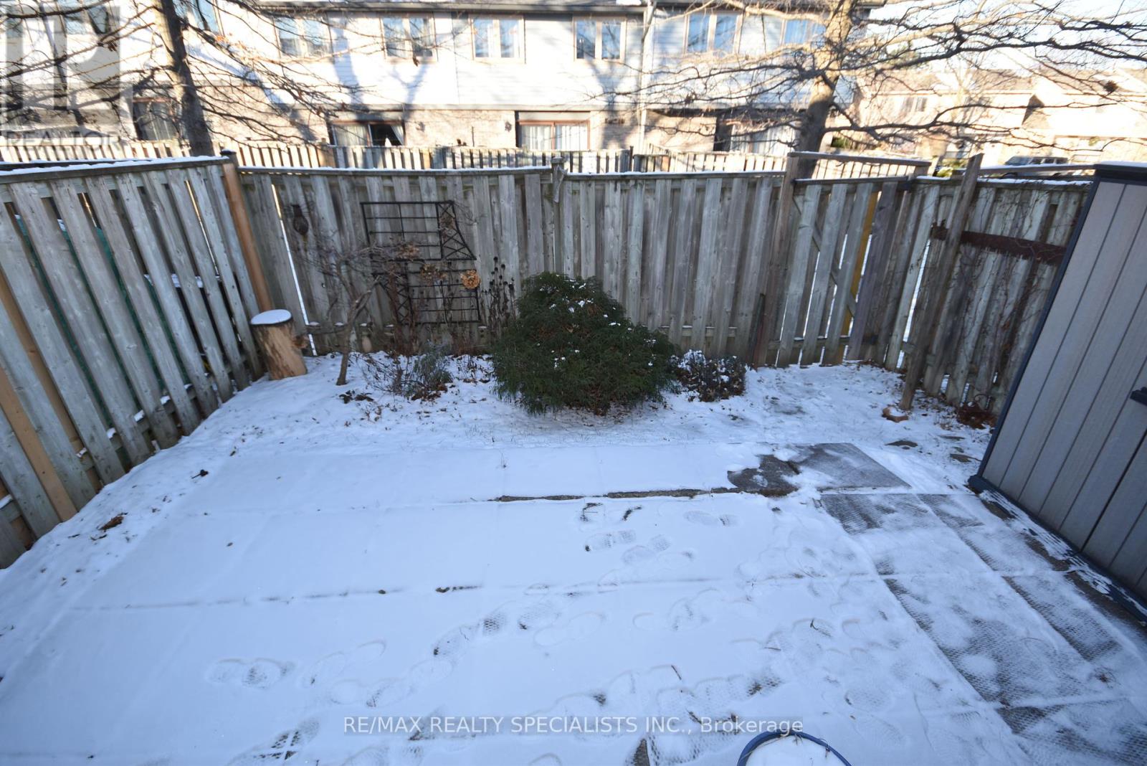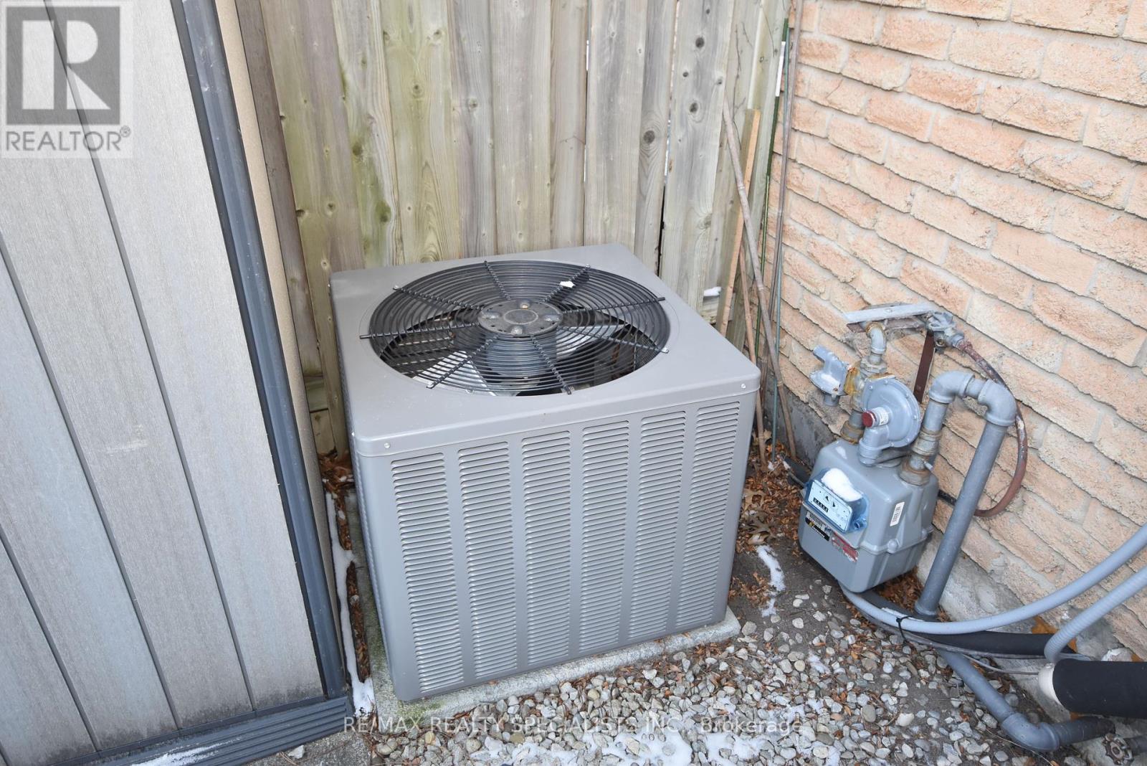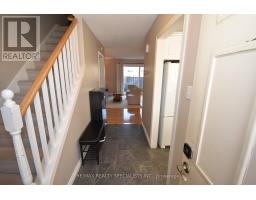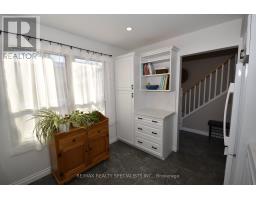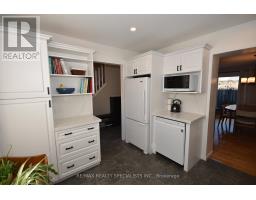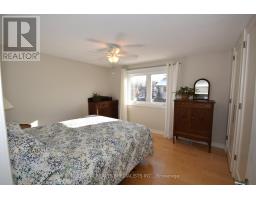43 - 98 Falconer Drive Mississauga, Ontario L5N 1Y2
$3,100 Monthly
Love where you live! This 1200 sqft Streetsville townhome with private fenced backyard is situated in a quiet and friendly complex. Vacant and move in ready, this fantastic 3 bedroom layout also offers 2 full washrooms. Enjoy the bright updated kitchen that features a pantry with pull out drawers, pot lights and a quartz counter with matching backsplash. The finished basement has great storage, laundry and another room to relax and enjoy. The location is very convenient. Minutes to 401/403/407. Surrounded by parks and trails. A short drive to either Meadowvale or Streetsville GO stations. Walk into the Village of Streetsville to enjoy the shops and local events. A clean and well-maintained condo townhome includes lawncare and snow removal, water, Rogers cable & high-speed internet, onsite parking and access to a community pool. Look no further for worry free living! (id:50886)
Property Details
| MLS® Number | W11923603 |
| Property Type | Single Family |
| Community Name | Streetsville |
| AmenitiesNearBy | Public Transit, Place Of Worship, Park, Schools |
| CommunicationType | High Speed Internet |
| CommunityFeatures | Pets Not Allowed, Community Centre |
| Features | Level |
| ParkingSpaceTotal | 1 |
| PoolType | Outdoor Pool |
| Structure | Patio(s) |
Building
| BathroomTotal | 2 |
| BedroomsAboveGround | 3 |
| BedroomsTotal | 3 |
| Amenities | Visitor Parking, Recreation Centre |
| Appliances | Water Heater, Dishwasher, Humidifier, Refrigerator, Storage Shed, Stove, Window Coverings |
| BasementDevelopment | Finished |
| BasementType | Full (finished) |
| CoolingType | Central Air Conditioning |
| ExteriorFinish | Brick, Vinyl Siding |
| FireProtection | Smoke Detectors |
| FlooringType | Hardwood, Carpeted, Ceramic, Laminate, Concrete |
| FoundationType | Poured Concrete, Concrete |
| HeatingFuel | Natural Gas |
| HeatingType | Forced Air |
| StoriesTotal | 2 |
| SizeInterior | 1199.9898 - 1398.9887 Sqft |
| Type | Row / Townhouse |
Land
| Acreage | No |
| FenceType | Fenced Yard |
| LandAmenities | Public Transit, Place Of Worship, Park, Schools |
Rooms
| Level | Type | Length | Width | Dimensions |
|---|---|---|---|---|
| Second Level | Primary Bedroom | 4.02 m | 3.65 m | 4.02 m x 3.65 m |
| Second Level | Bedroom 2 | 3.39 m | 2.4 m | 3.39 m x 2.4 m |
| Second Level | Bedroom 3 | 3.39 m | 2.63 m | 3.39 m x 2.63 m |
| Second Level | Bathroom | 2.33 m | 1.8 m | 2.33 m x 1.8 m |
| Basement | Recreational, Games Room | 5.7 m | 3.2 m | 5.7 m x 3.2 m |
| Basement | Bathroom | 2.32 m | 1.38 m | 2.32 m x 1.38 m |
| Basement | Laundry Room | 2.7 m | 2.55 m | 2.7 m x 2.55 m |
| Basement | Sitting Room | 5.1 m | 1.77 m | 5.1 m x 1.77 m |
| Main Level | Living Room | 4.8 m | 2.92 m | 4.8 m x 2.92 m |
| Main Level | Dining Room | 4.8 m | 2.92 m | 4.8 m x 2.92 m |
| Main Level | Kitchen | 3.4 m | 3.03 m | 3.4 m x 3.03 m |
| Main Level | Foyer | 3.43 m | 1.29 m | 3.43 m x 1.29 m |
Interested?
Contact us for more information
Andrew Douglas Mcallister
Broker
6850 Millcreek Drive
Mississauga, Ontario L5N 4J9























