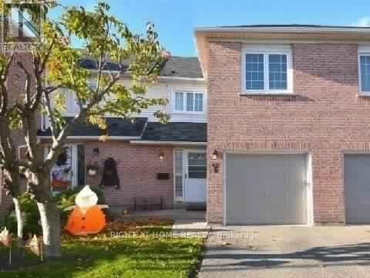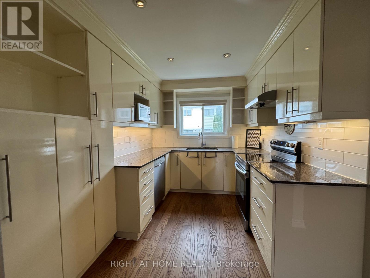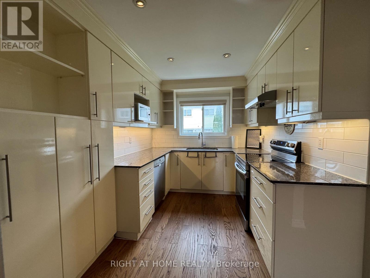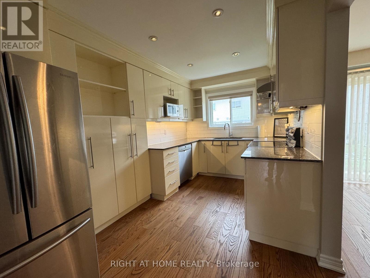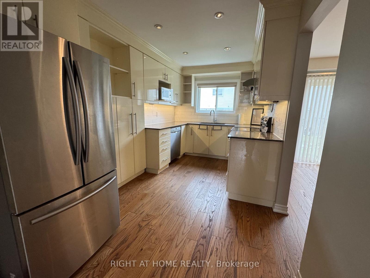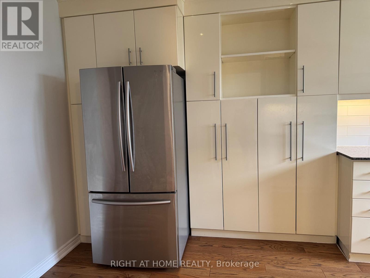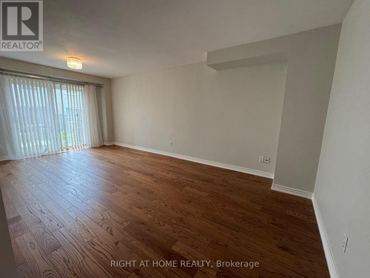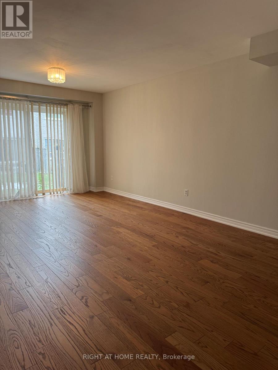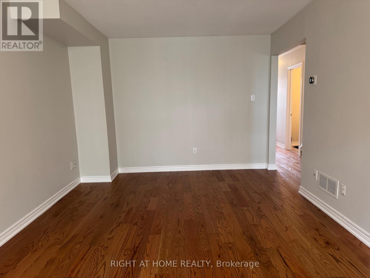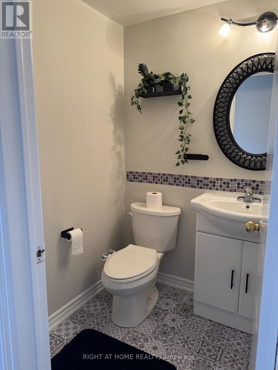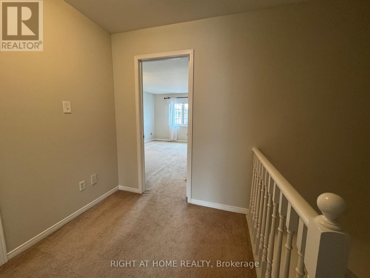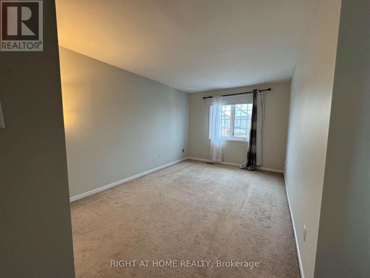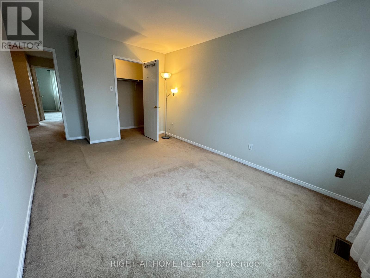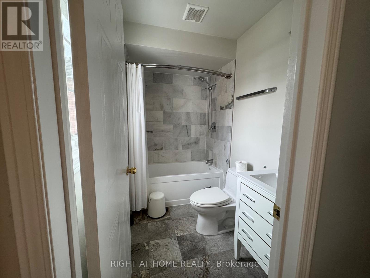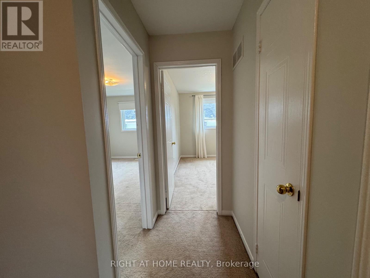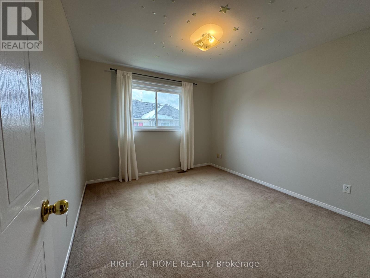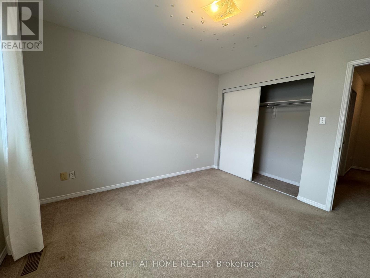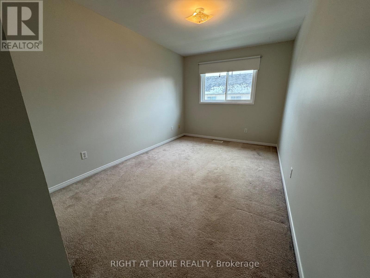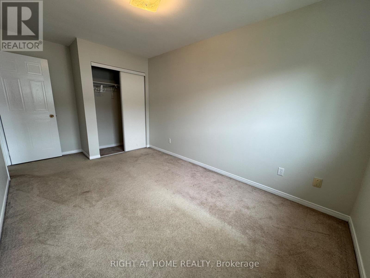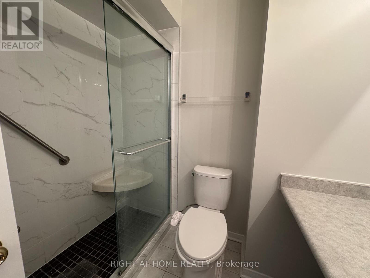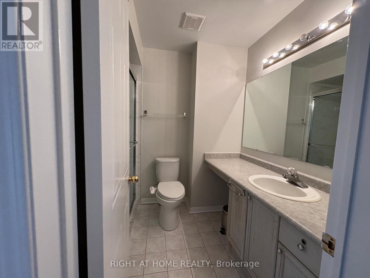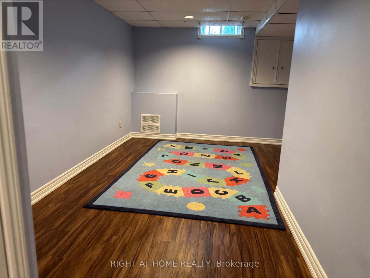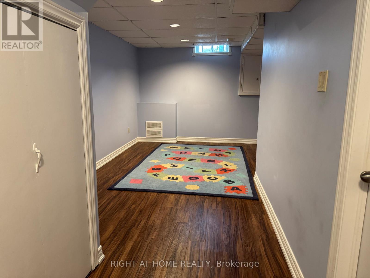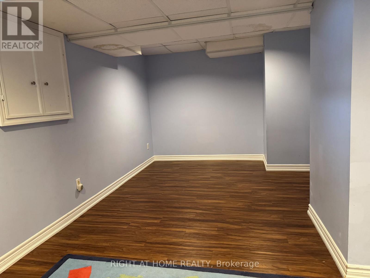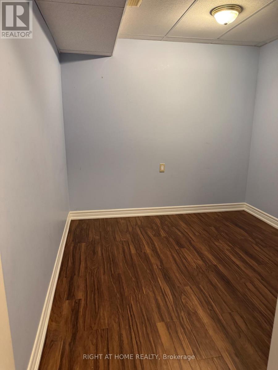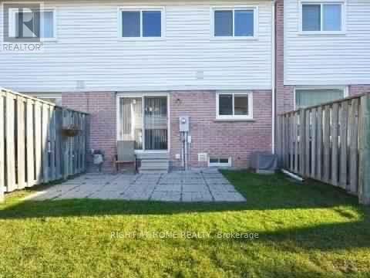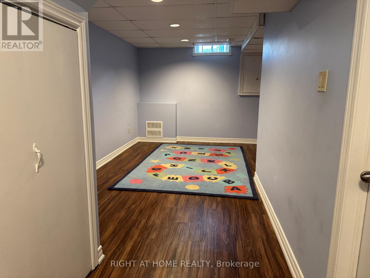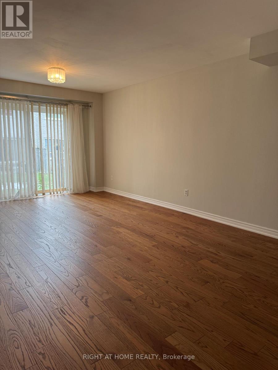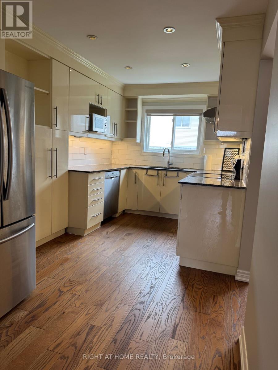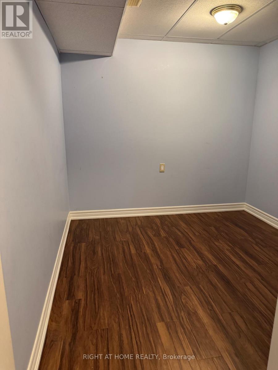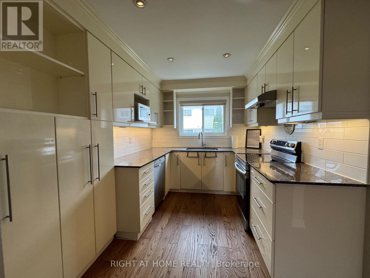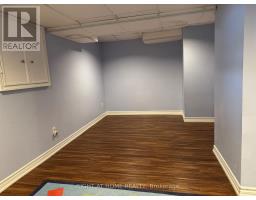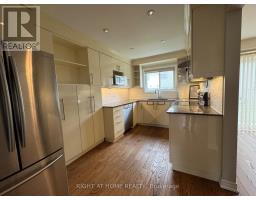43 A - 5205 Glen Erin Drive Mississauga, Ontario L5M 5N6
3 Bedroom
3 Bathroom
1,200 - 1,399 ft2
Outdoor Pool
Central Air Conditioning
Forced Air
$3,450 Monthly
One of the desirable location -Immaculate, bright Daniel's built town home. 3 good size rooms + finished basement . Walking distance to Erin Mills Town Center and community center, shops, Walmart, restaurants, hospital. Public transit at door. Close To preferred schools- John Fraser & Gonzaga, Thomas and Middlebury . Minutes to 403, go bus. Enjoy swimming pool in the complex . Bright East Facing, Clean and neat house. Main and upstairs is freshly painted . Just Move In.**AAA***Tenants Please** (id:50886)
Property Details
| MLS® Number | W12486723 |
| Property Type | Single Family |
| Community Name | Central Erin Mills |
| Amenities Near By | Park, Place Of Worship, Public Transit, Schools |
| Community Features | Pets Allowed With Restrictions, Community Centre |
| Equipment Type | Water Heater |
| Parking Space Total | 2 |
| Pool Type | Outdoor Pool |
| Rental Equipment Type | Water Heater |
Building
| Bathroom Total | 3 |
| Bedrooms Above Ground | 3 |
| Bedrooms Total | 3 |
| Amenities | Visitor Parking |
| Appliances | Dishwasher, Dryer, Hood Fan, Stove, Washer, Refrigerator |
| Basement Development | Finished |
| Basement Type | Full (finished) |
| Cooling Type | Central Air Conditioning |
| Exterior Finish | Brick |
| Flooring Type | Hardwood, Ceramic, Carpeted, Laminate |
| Half Bath Total | 1 |
| Heating Fuel | Natural Gas |
| Heating Type | Forced Air |
| Stories Total | 2 |
| Size Interior | 1,200 - 1,399 Ft2 |
| Type | Row / Townhouse |
Parking
| Garage |
Land
| Acreage | No |
| Land Amenities | Park, Place Of Worship, Public Transit, Schools |
Rooms
| Level | Type | Length | Width | Dimensions |
|---|---|---|---|---|
| Second Level | Primary Bedroom | 4.57 m | 3.05 m | 4.57 m x 3.05 m |
| Second Level | Bedroom 2 | 4.04 m | 2.74 m | 4.04 m x 2.74 m |
| Second Level | Bedroom 3 | 3.51 m | 3.2 m | 3.51 m x 3.2 m |
| Basement | Recreational, Games Room | 5.92 m | 2.59 m | 5.92 m x 2.59 m |
| Basement | Office | 2.73 m | 2.55 m | 2.73 m x 2.55 m |
| Main Level | Living Room | 6.25 m | 3.35 m | 6.25 m x 3.35 m |
| Main Level | Dining Room | 6.25 m | 3.35 m | 6.25 m x 3.35 m |
| Main Level | Kitchen | 5.18 m | 4.72 m | 5.18 m x 4.72 m |
Contact Us
Contact us for more information
Shivani Paluskar
Salesperson
www.shivanipaluskar.com/
Right At Home Realty
480 Eglinton Ave West
Mississauga, Ontario L5R 0G2
480 Eglinton Ave West
Mississauga, Ontario L5R 0G2
(905) 565-9200
(905) 565-6677

