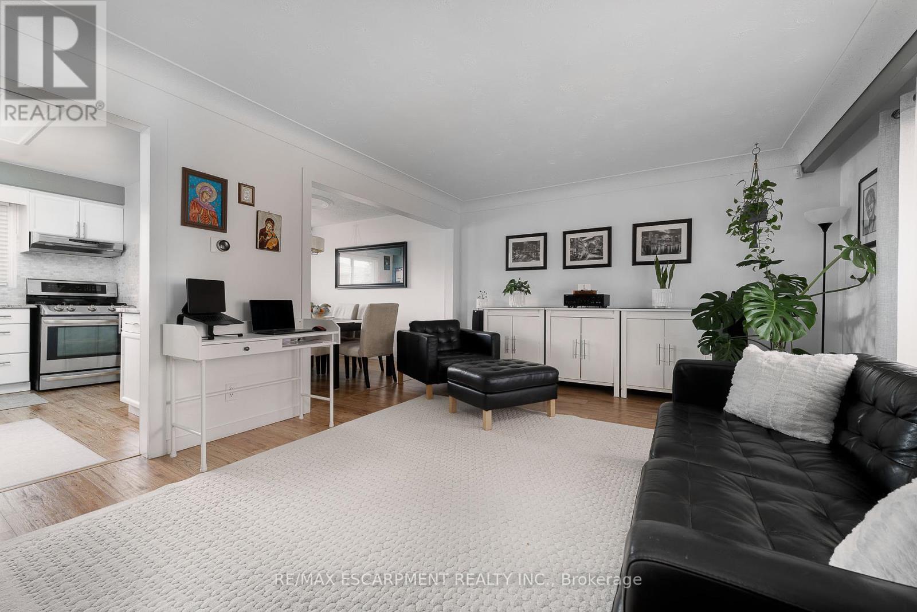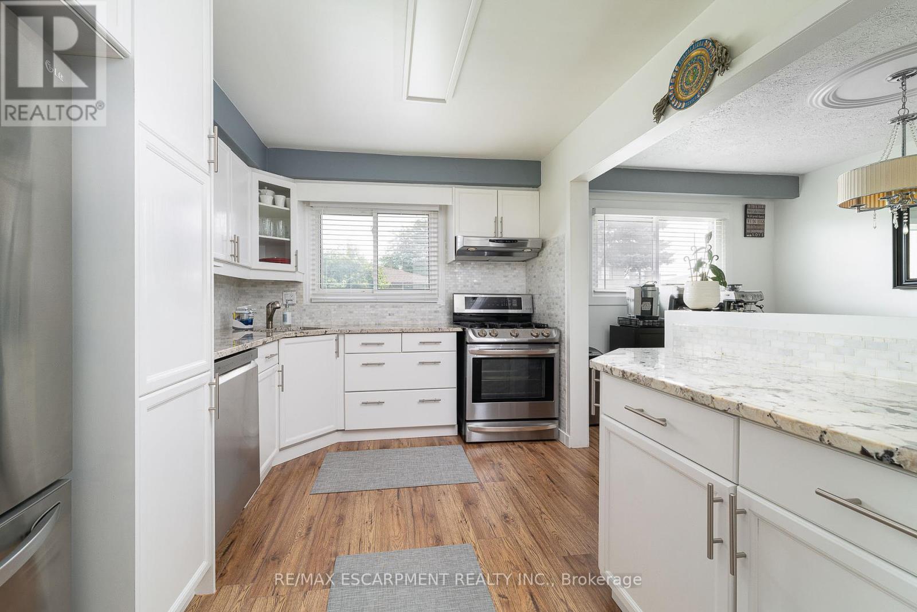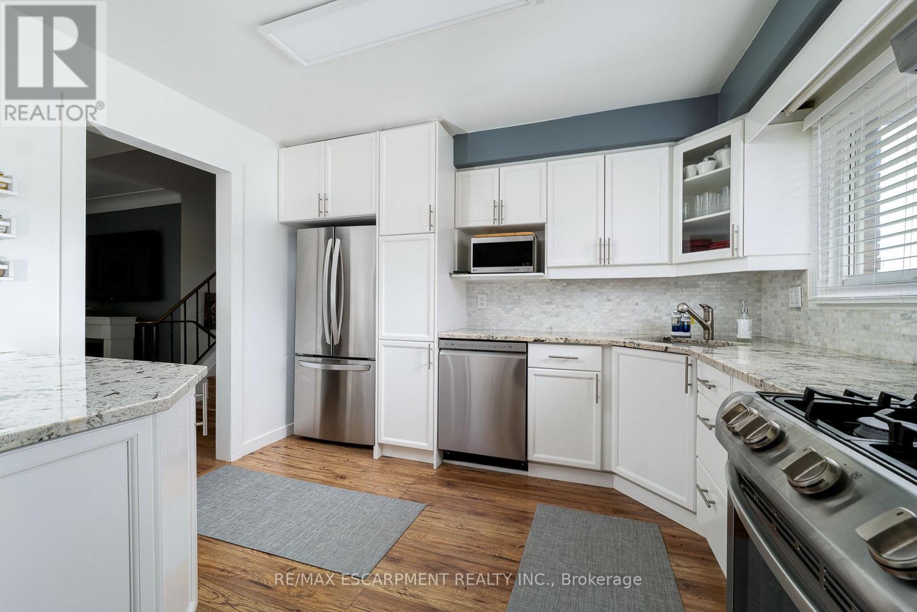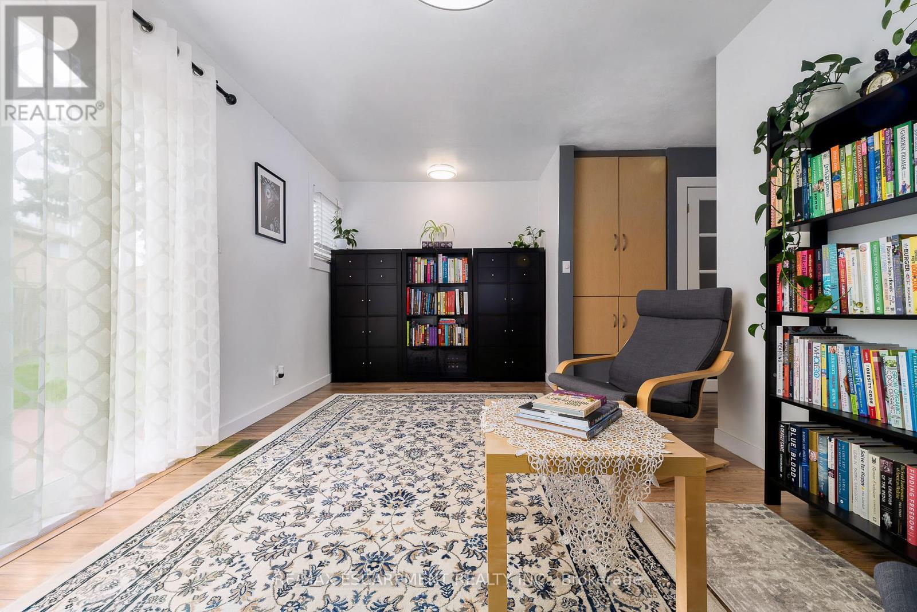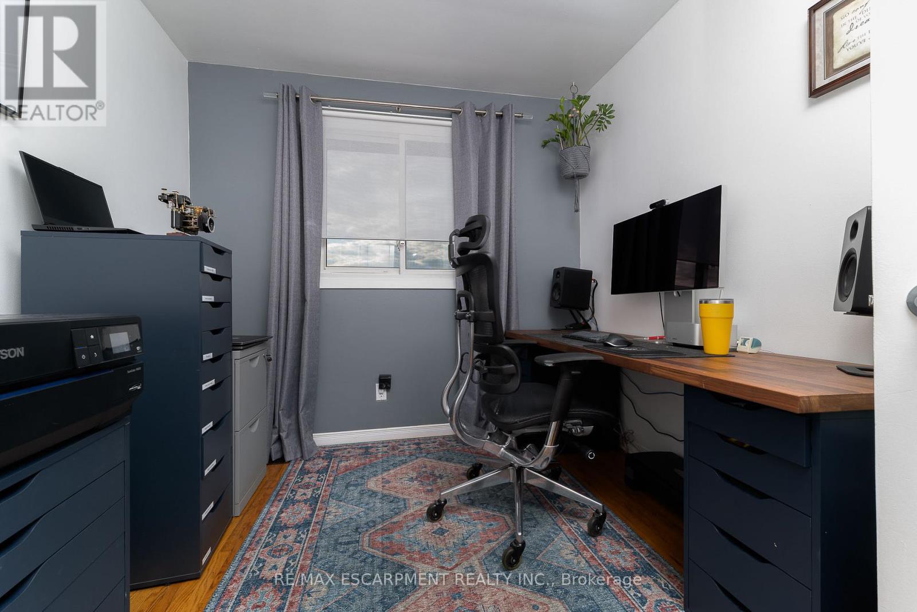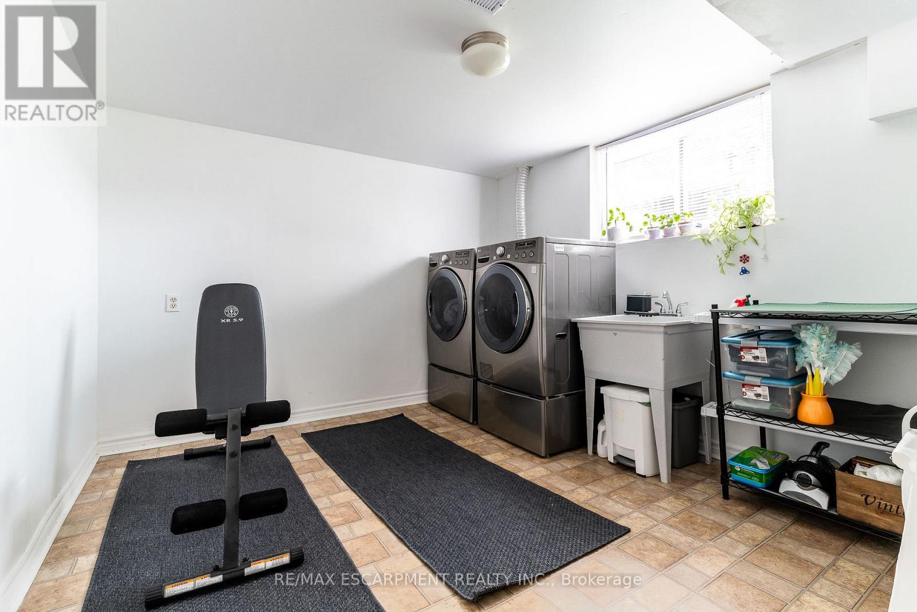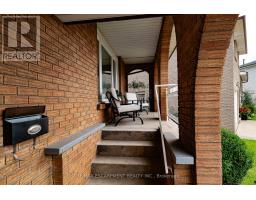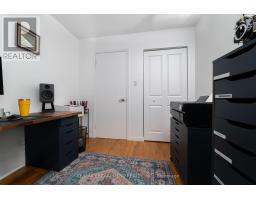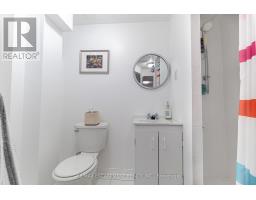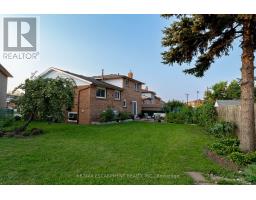43 Adorn Court Hamilton, Ontario L8E 3N2
3 Bedroom
2 Bathroom
1499.9875 - 1999.983 sqft
Central Air Conditioning
Forced Air
$849,900
This beautiful side split in East Hamilton is the perfect family home featuring a pie shape lot, numerous updates, a functional layout and spacious backyard located at the end of a quiet court just minutes to mall, restaurants, parks, schools & the QEW or Red Hill Expressway for an easy commute. Updates include but not limited to: furnace, AC, roof, electrical panel, floors & countertops! Home can also be sold fully furnished. (id:50886)
Property Details
| MLS® Number | X9369733 |
| Property Type | Single Family |
| Community Name | Kentley |
| AmenitiesNearBy | Park, Place Of Worship, Public Transit, Schools |
| ParkingSpaceTotal | 5 |
Building
| BathroomTotal | 2 |
| BedroomsAboveGround | 3 |
| BedroomsTotal | 3 |
| Appliances | Dishwasher, Dryer, Furniture, Refrigerator, Stove, Washer, Window Coverings |
| BasementDevelopment | Finished |
| BasementType | Full (finished) |
| ConstructionStyleAttachment | Detached |
| ConstructionStyleSplitLevel | Sidesplit |
| CoolingType | Central Air Conditioning |
| ExteriorFinish | Brick |
| FoundationType | Concrete |
| HeatingFuel | Natural Gas |
| HeatingType | Forced Air |
| SizeInterior | 1499.9875 - 1999.983 Sqft |
| Type | House |
| UtilityWater | Municipal Water |
Parking
| Garage |
Land
| Acreage | No |
| LandAmenities | Park, Place Of Worship, Public Transit, Schools |
| Sewer | Sanitary Sewer |
| SizeDepth | 124 Ft ,7 In |
| SizeFrontage | 29 Ft |
| SizeIrregular | 29 X 124.6 Ft |
| SizeTotalText | 29 X 124.6 Ft |
Rooms
| Level | Type | Length | Width | Dimensions |
|---|---|---|---|---|
| Second Level | Living Room | 5.53 m | 4.03 m | 5.53 m x 4.03 m |
| Second Level | Kitchen | 3.5 m | 2.71 m | 3.5 m x 2.71 m |
| Main Level | Foyer | 4.11 m | 1.57 m | 4.11 m x 1.57 m |
| Main Level | Family Room | 5.38 m | 3.07 m | 5.38 m x 3.07 m |
https://www.realtor.ca/real-estate/27472088/43-adorn-court-hamilton-kentley-kentley
Interested?
Contact us for more information
Matthew Adeh
Broker
RE/MAX Escarpment Realty Inc.
1595 Upper James St #4b
Hamilton, Ontario L9B 0H7
1595 Upper James St #4b
Hamilton, Ontario L9B 0H7




