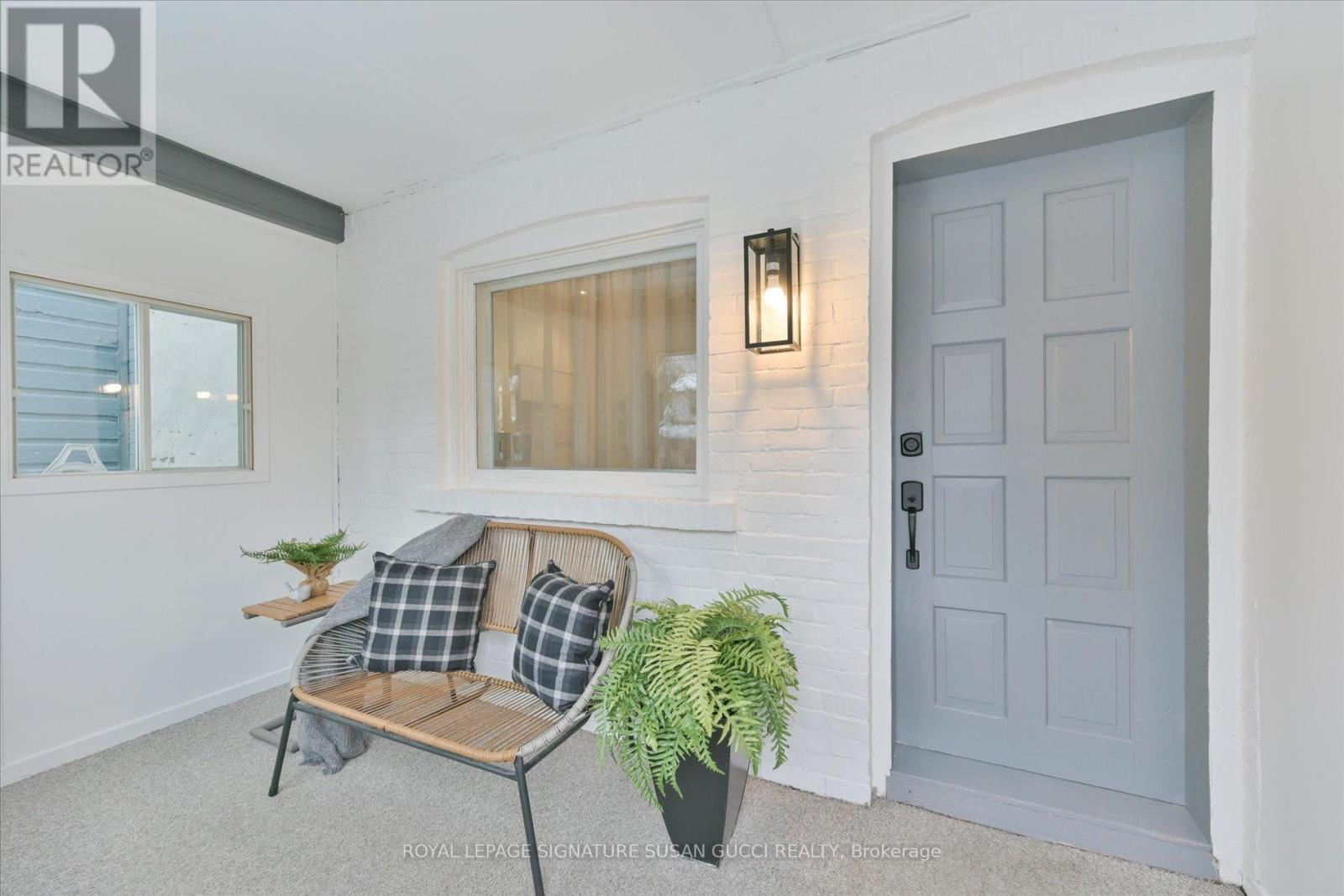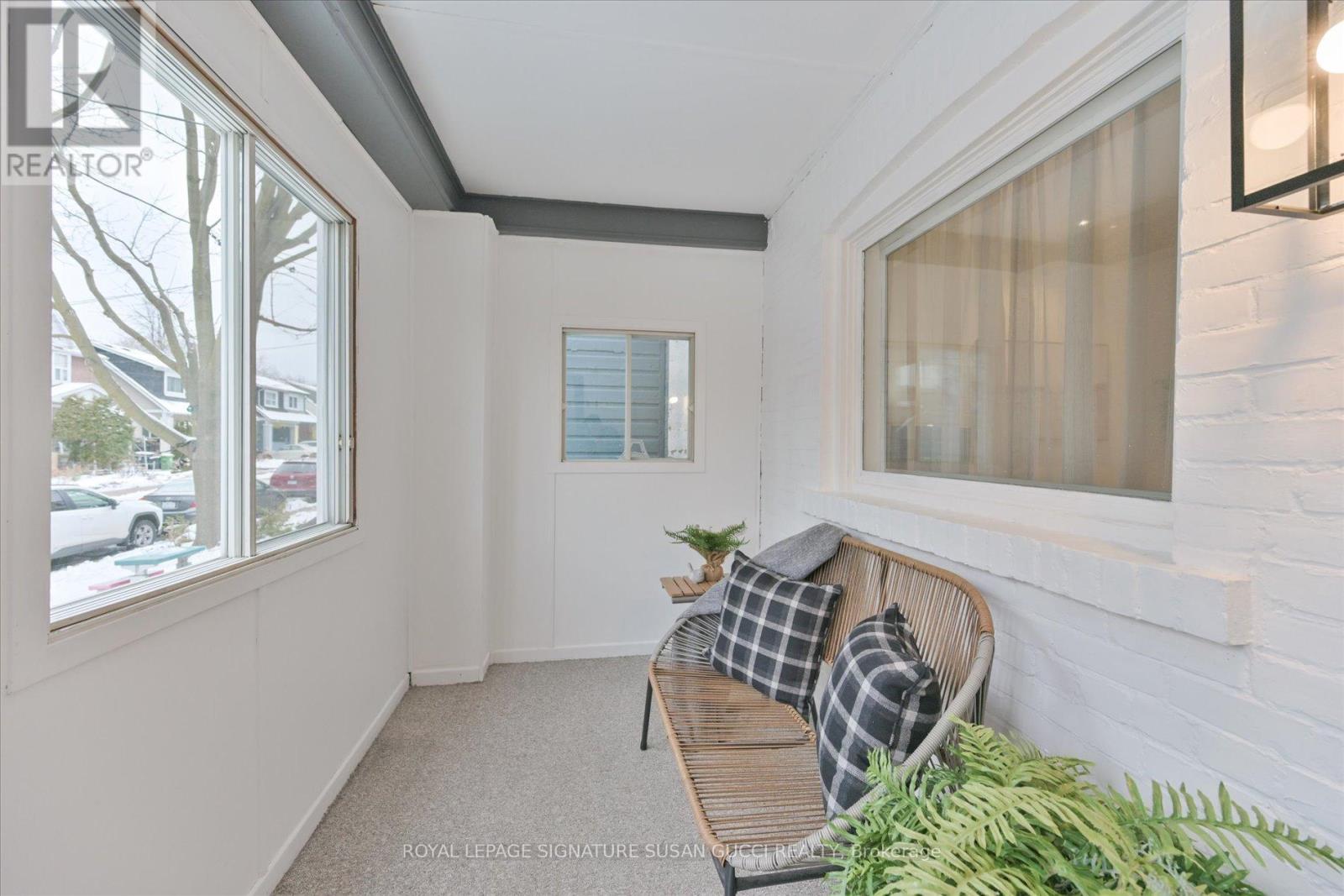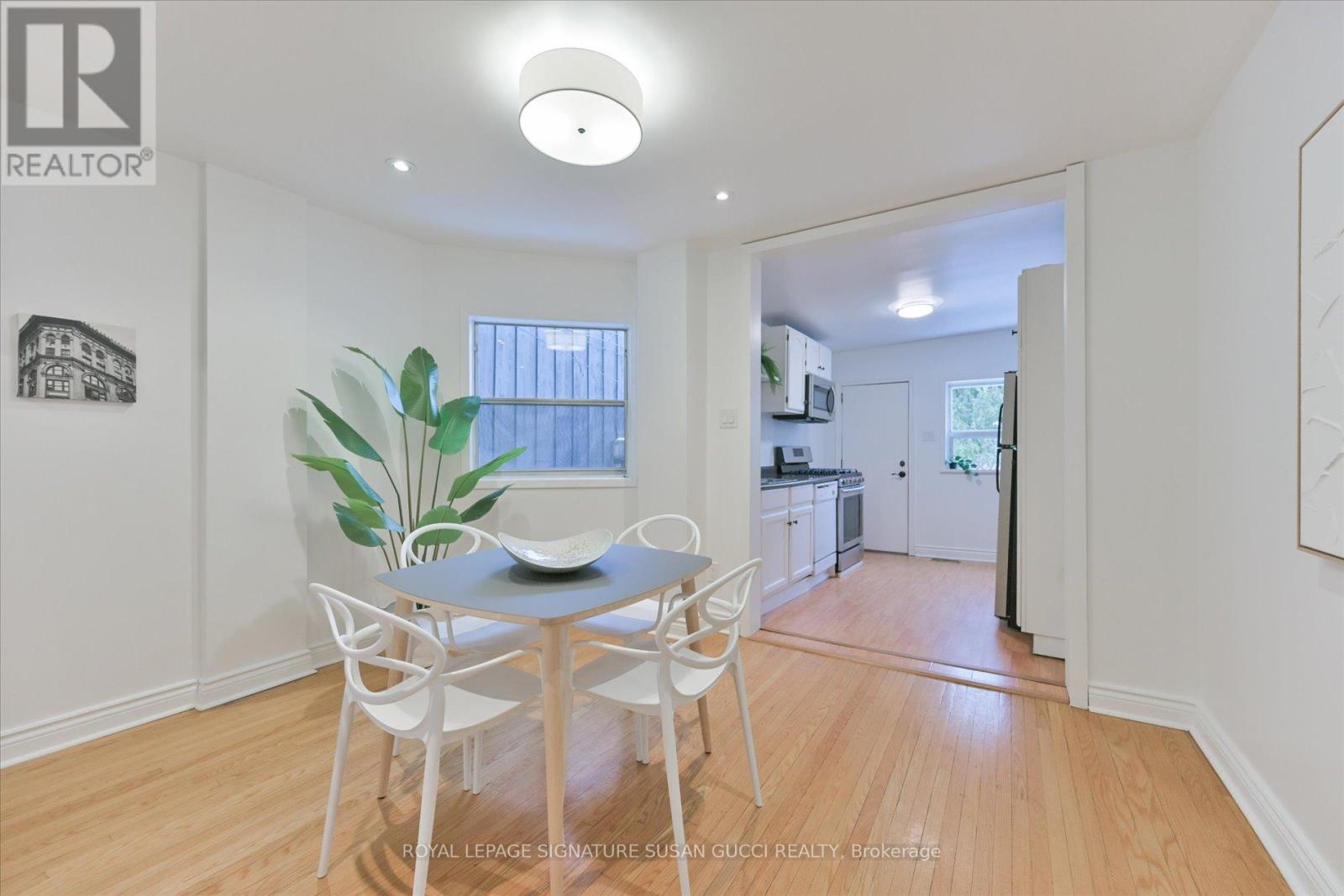43 Bastedo Avenue Toronto, Ontario M4C 3M8
$899,000
Charming Semi-Detached Home Just South of the vibrant Danforth! Nestled in one of the most sought-after streets, this adorable home offers the perfect blend of cozy living and modern convenience. Enjoy easy access to unique shops, including a local butcher, farmers' market, and trendy coffee spots. Commuting is a breeze with the subway within walking distance, and the nearby beach is perfect for leisurely boardwalk strolls. This is a vibrant, active community with engaged neighbours, making it the ideal place to settle in.The front porch is the perfect spot to relax with a good book or enjoy quiet mornings with a cup of coffee. Inside, the spacious dining room offers ample room for family gatherings or entertaining guests, providing a welcoming atmosphere for creating lasting memories. The lower level is a versatile space, offering great potential for a home office, making it easy to work from the comfort of your own home. Step outside to your private, fenced-in yard, where a large deck invites you to unwind and enjoy the outdoors. The deck also features excellent storage underneath, perfect for seasonal items or gardening tools. For those with a green thumb, the container gardens offer a great opportunity to grow your own vegetables and herbs. A stunningly renovated bathroom is the perfect retreat, combining modern design with comfort and functionality. **** EXTRAS **** **OPEN HOUSE: SATURDAY JAN 18, 2:00PM - 4:00PM & SUNDAY JAN 19, 2:00PM - 4:00PM** (id:50886)
Open House
This property has open houses!
2:00 pm
Ends at:4:00 pm
2:00 pm
Ends at:4:00 pm
Property Details
| MLS® Number | E11923132 |
| Property Type | Single Family |
| Community Name | Woodbine Corridor |
| EquipmentType | Water Heater |
| Features | Flat Site |
| RentalEquipmentType | Water Heater |
| Structure | Porch |
Building
| BathroomTotal | 1 |
| BedroomsAboveGround | 2 |
| BedroomsTotal | 2 |
| BasementDevelopment | Unfinished |
| BasementType | N/a (unfinished) |
| ConstructionStyleAttachment | Semi-detached |
| CoolingType | Central Air Conditioning |
| ExteriorFinish | Aluminum Siding, Brick |
| FlooringType | Carpeted, Hardwood, Laminate, Concrete |
| FoundationType | Block |
| HeatingFuel | Natural Gas |
| HeatingType | Forced Air |
| StoriesTotal | 2 |
| SizeInterior | 699.9943 - 1099.9909 Sqft |
| Type | House |
| UtilityWater | Municipal Water |
Land
| Acreage | No |
| Sewer | Sanitary Sewer |
| SizeDepth | 100 Ft |
| SizeFrontage | 14 Ft ,6 In |
| SizeIrregular | 14.5 X 100 Ft |
| SizeTotalText | 14.5 X 100 Ft |
Rooms
| Level | Type | Length | Width | Dimensions |
|---|---|---|---|---|
| Second Level | Primary Bedroom | 4.13 m | 3.185 m | 4.13 m x 3.185 m |
| Second Level | Bedroom 2 | 3.28 m | 2.4 m | 3.28 m x 2.4 m |
| Second Level | Recreational, Games Room | 7.5 m | 3.78 m | 7.5 m x 3.78 m |
| Basement | Bathroom | 2.43 m | 1.34 m | 2.43 m x 1.34 m |
| Main Level | Mud Room | 1.845 m | 3.681 m | 1.845 m x 3.681 m |
| Main Level | Living Room | 3.046 m | 3.733 m | 3.046 m x 3.733 m |
| Main Level | Dining Room | 3.321 m | 3.725 m | 3.321 m x 3.725 m |
| Main Level | Kitchen | 3.43 m | 2.69 m | 3.43 m x 2.69 m |
Interested?
Contact us for more information
Susan Gucci
Broker
1062 Coxwell Ave
Toronto, Ontario M4C 3G5













































