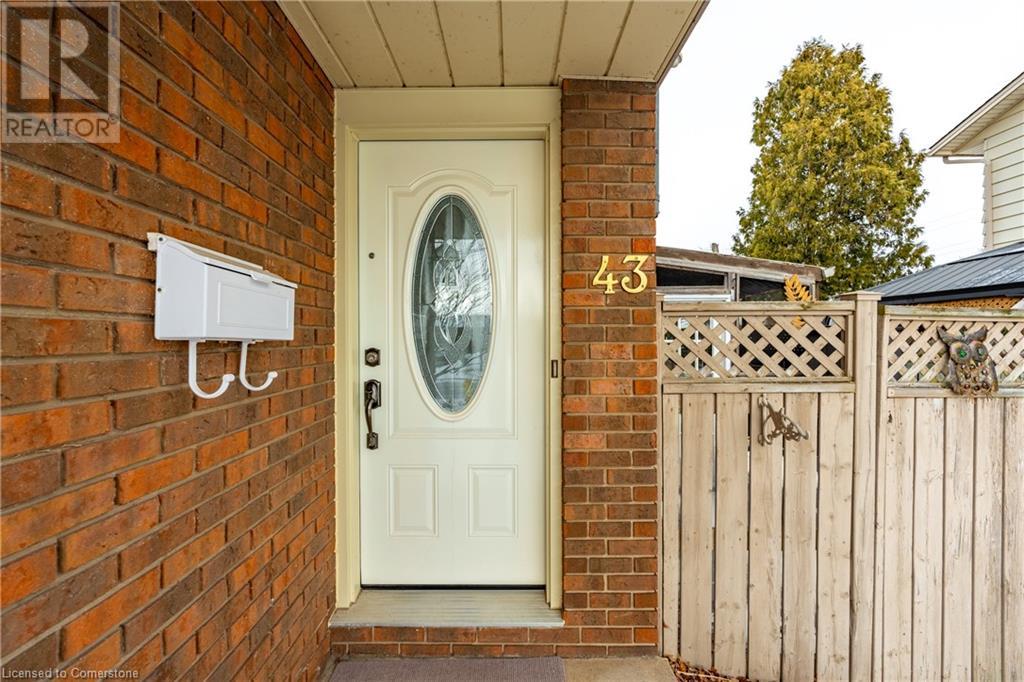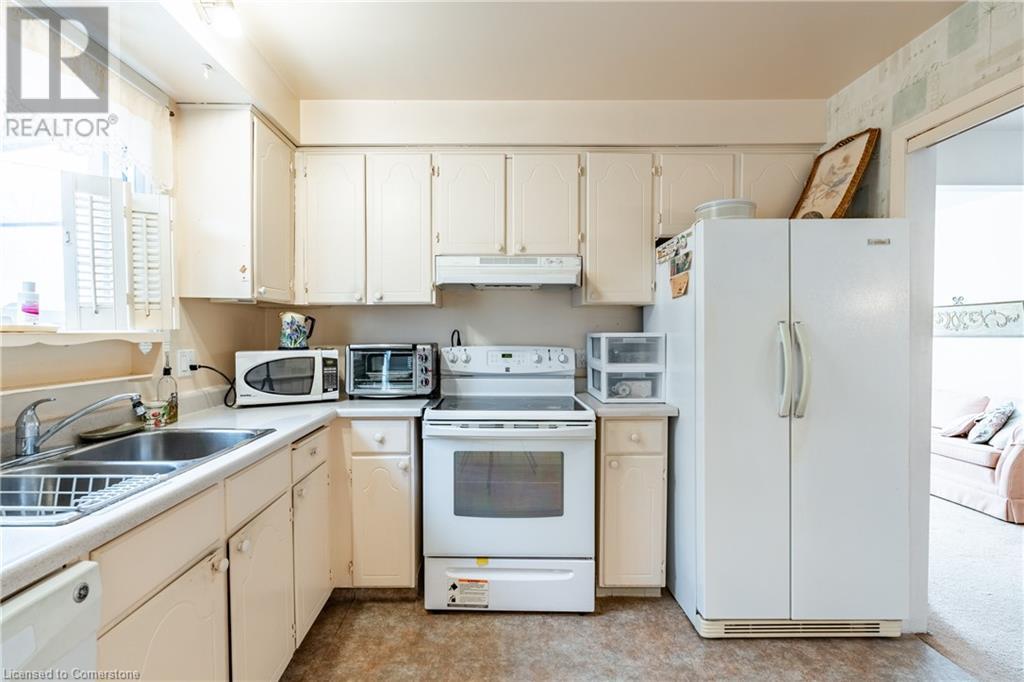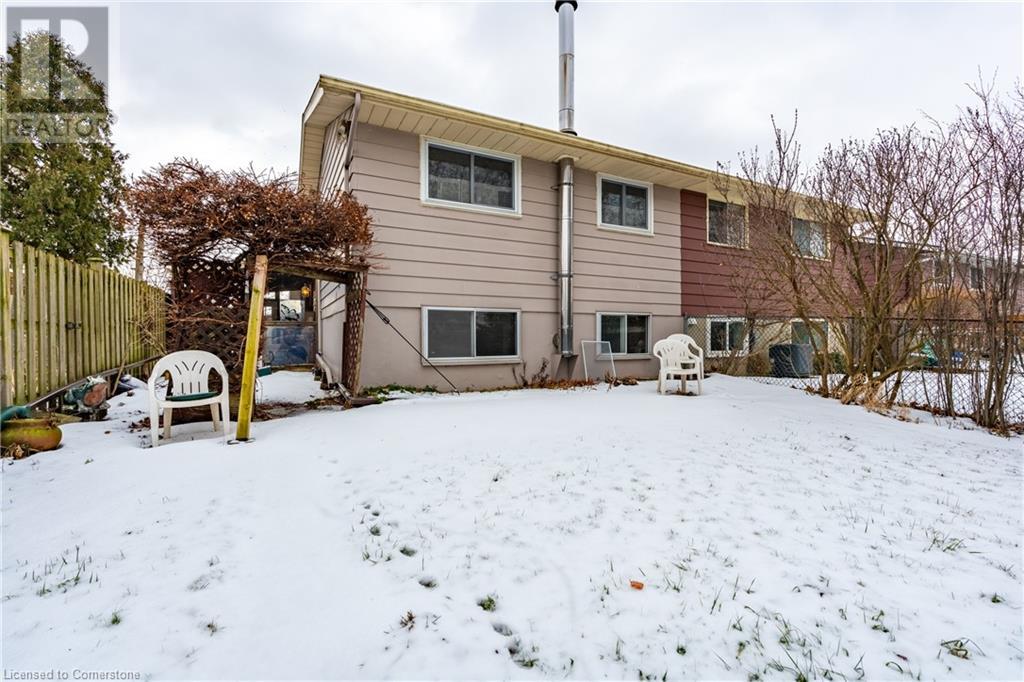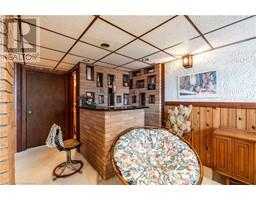43 Brackencrest Road St. Catharines, Ontario L2P 3K7
$495,000
Welcome to 43 Brackencrest Road, a fantastic location in Secord Woods. This very well maintaned semi-detached backsplit home has 3 season sunroom, a private fenced backyard perfect for young families and 1st time home buyers. The main floor offers a lovely, bright, and open main floor,, updated windows and exterior Vinterior doors. 2 bedrooms (was 3 and easy to convert back!), Seperate entrace creates in-law capabilitie.s Super cozy family room with bar and wood stove and 2pc powder room. This affordable home exudes pride of ownership and is move in ready. Located on a quiet family friendly street just a 2-minute walk from Applewood Public School with grades JK-6. Walk to the Welland Canal Trail & viewing platform as well as excellent schools. restaurants. Major shopping also mere minutes with a short drive to Niagara Outlet Mall. (id:50886)
Property Details
| MLS® Number | 40695845 |
| Property Type | Single Family |
| Amenities Near By | Public Transit, Schools, Shopping |
| Community Features | School Bus |
| Equipment Type | Water Heater |
| Features | Shared Driveway |
| Parking Space Total | 2 |
| Rental Equipment Type | Water Heater |
Building
| Bathroom Total | 2 |
| Bedrooms Above Ground | 2 |
| Bedrooms Total | 2 |
| Appliances | Dishwasher, Dryer, Refrigerator, Stove, Washer |
| Basement Development | Partially Finished |
| Basement Type | Full (partially Finished) |
| Constructed Date | 1974 |
| Construction Style Attachment | Semi-detached |
| Cooling Type | Central Air Conditioning |
| Exterior Finish | Brick, Vinyl Siding |
| Foundation Type | Block |
| Half Bath Total | 1 |
| Heating Fuel | Natural Gas |
| Heating Type | Forced Air |
| Size Interior | 1,101 Ft2 |
| Type | House |
| Utility Water | Municipal Water |
Land
| Access Type | Road Access, Highway Access, Highway Nearby |
| Acreage | No |
| Land Amenities | Public Transit, Schools, Shopping |
| Sewer | Municipal Sewage System |
| Size Depth | 110 Ft |
| Size Frontage | 30 Ft |
| Size Total Text | Under 1/2 Acre |
| Zoning Description | R1 |
Rooms
| Level | Type | Length | Width | Dimensions |
|---|---|---|---|---|
| Second Level | 4pc Bathroom | Measurements not available | ||
| Second Level | Bedroom | 10'3'' x 9'3'' | ||
| Second Level | Primary Bedroom | 19'1'' x 11'4'' | ||
| Basement | Utility Room | 20'5'' x 18'0'' | ||
| Lower Level | 2pc Bathroom | Measurements not available | ||
| Lower Level | Family Room | 20'7'' x 19'0'' | ||
| Main Level | Kitchen | 10'0'' x 10'0'' | ||
| Main Level | Dining Room | 14'3'' x 8'4'' | ||
| Main Level | Living Room | 18'8'' x 12'6'' |
https://www.realtor.ca/real-estate/27880874/43-brackencrest-road-st-catharines
Contact Us
Contact us for more information
Rob Golfi
Salesperson
(905) 575-1962
http//www.robgolfi.com
1 Markland Street
Hamilton, Ontario L8P 2J5
(905) 575-7700
(905) 575-1962

















































































